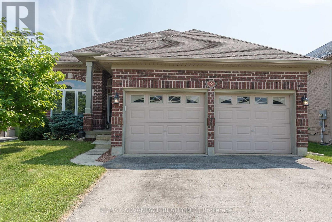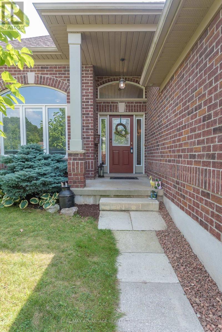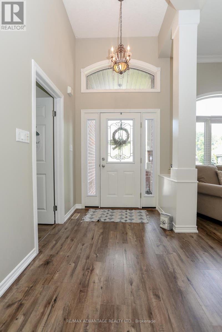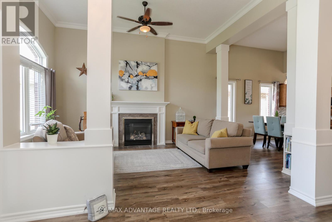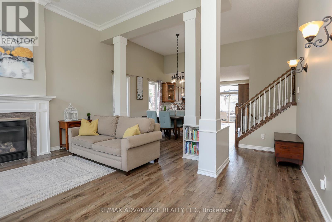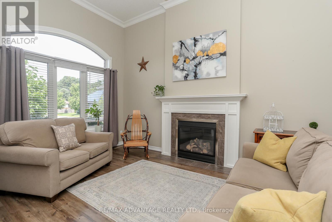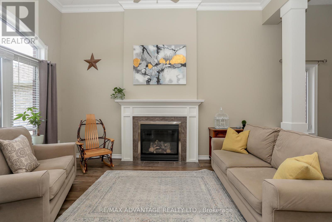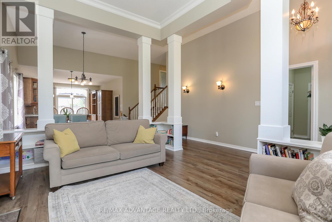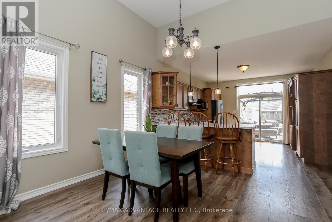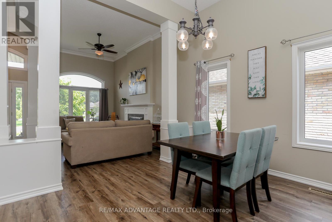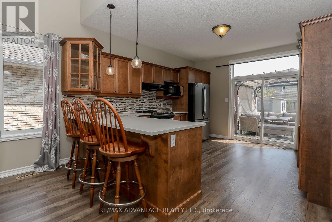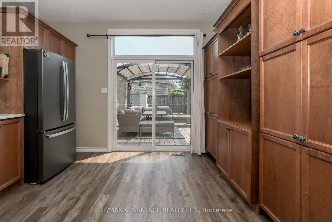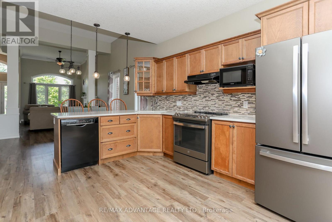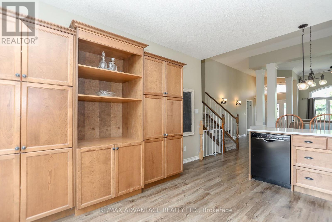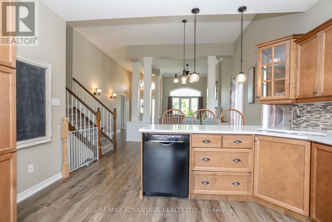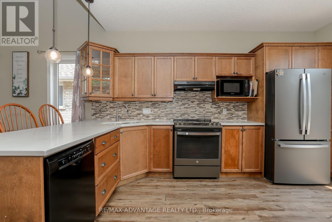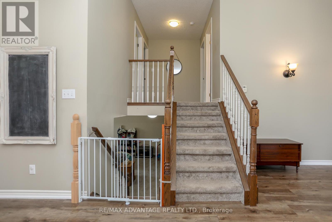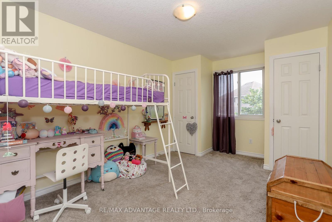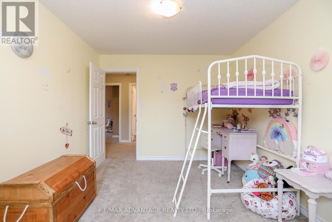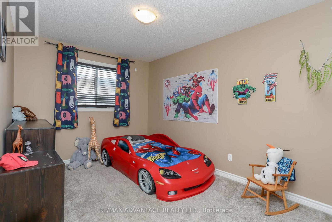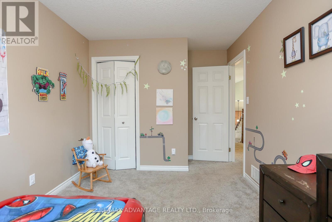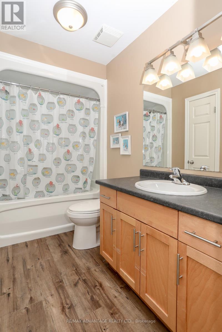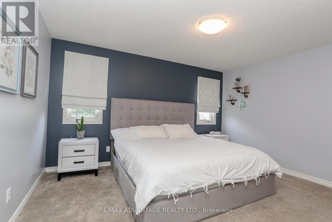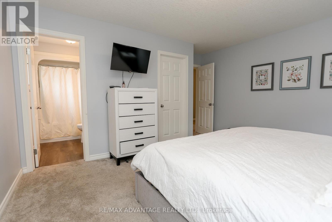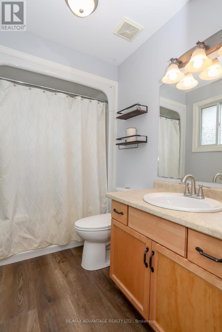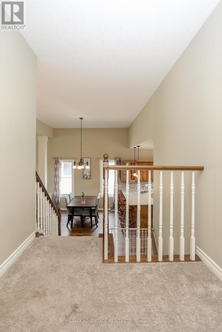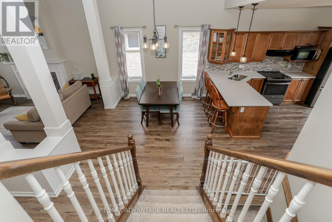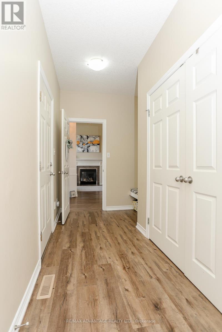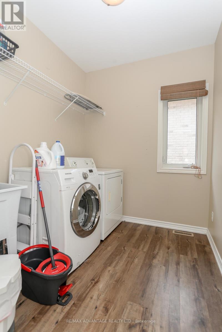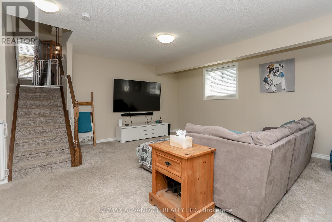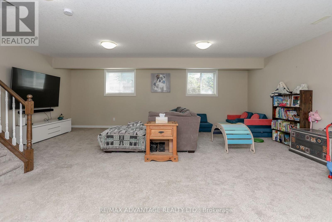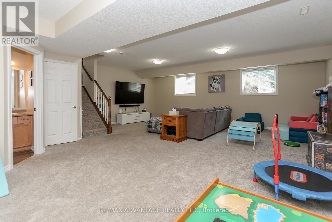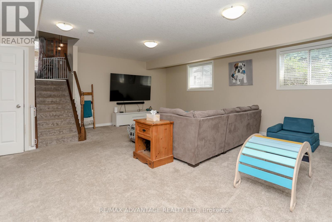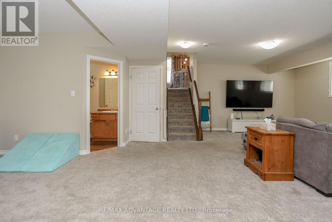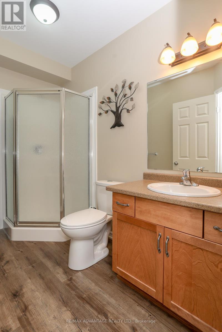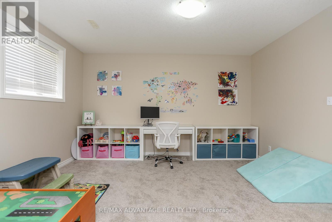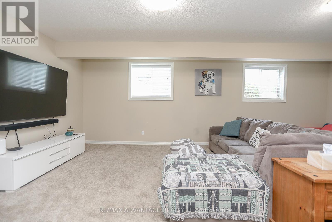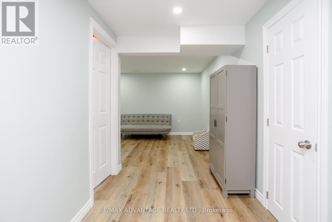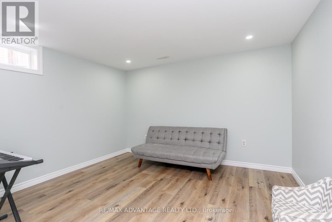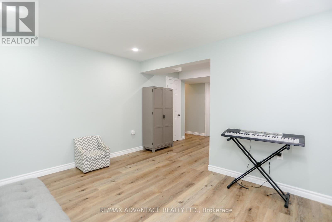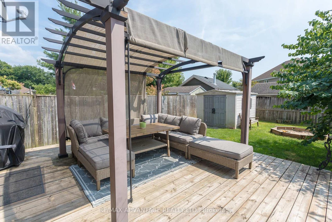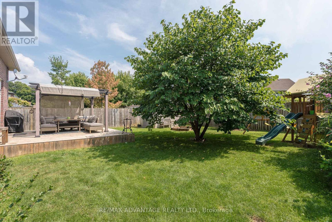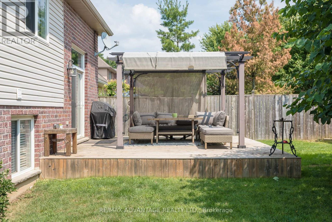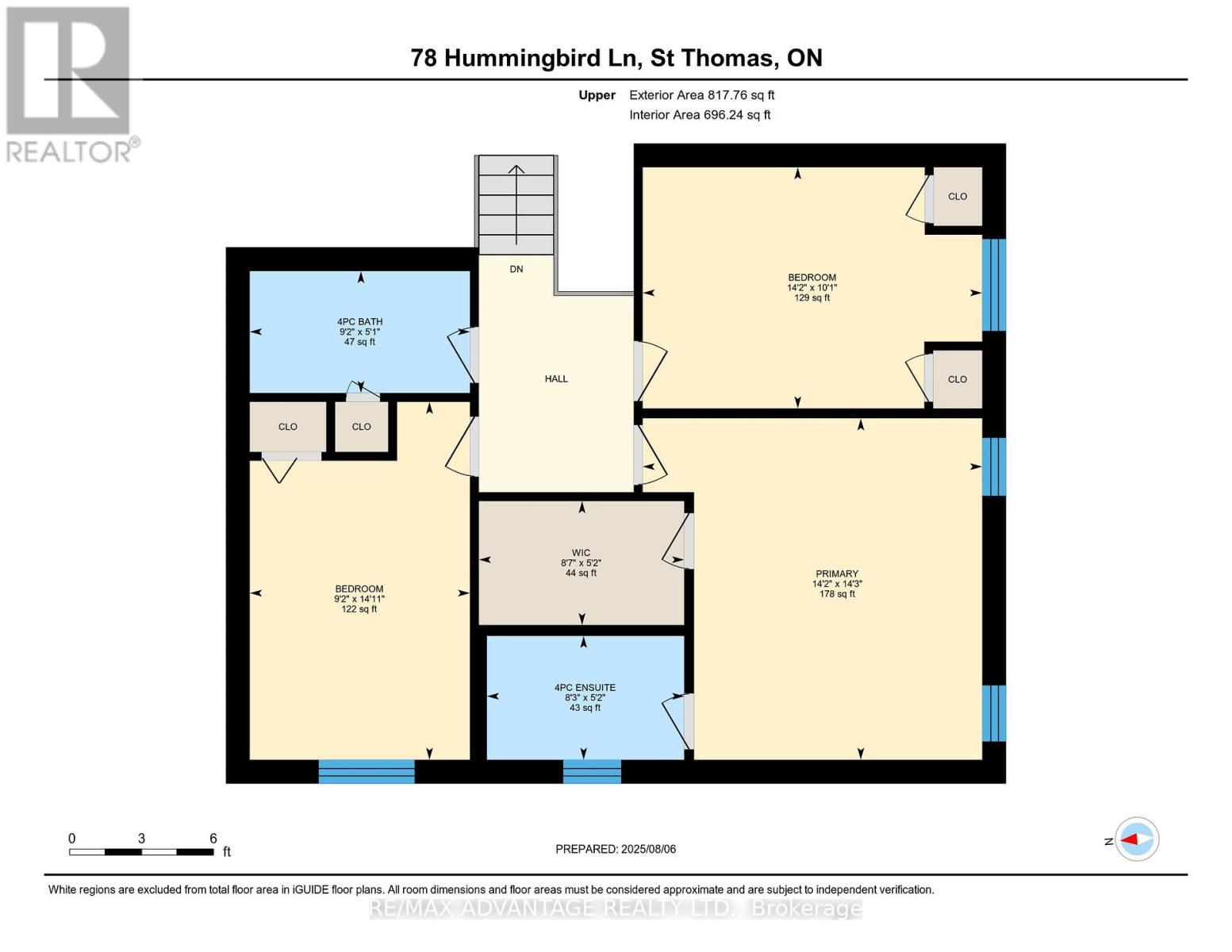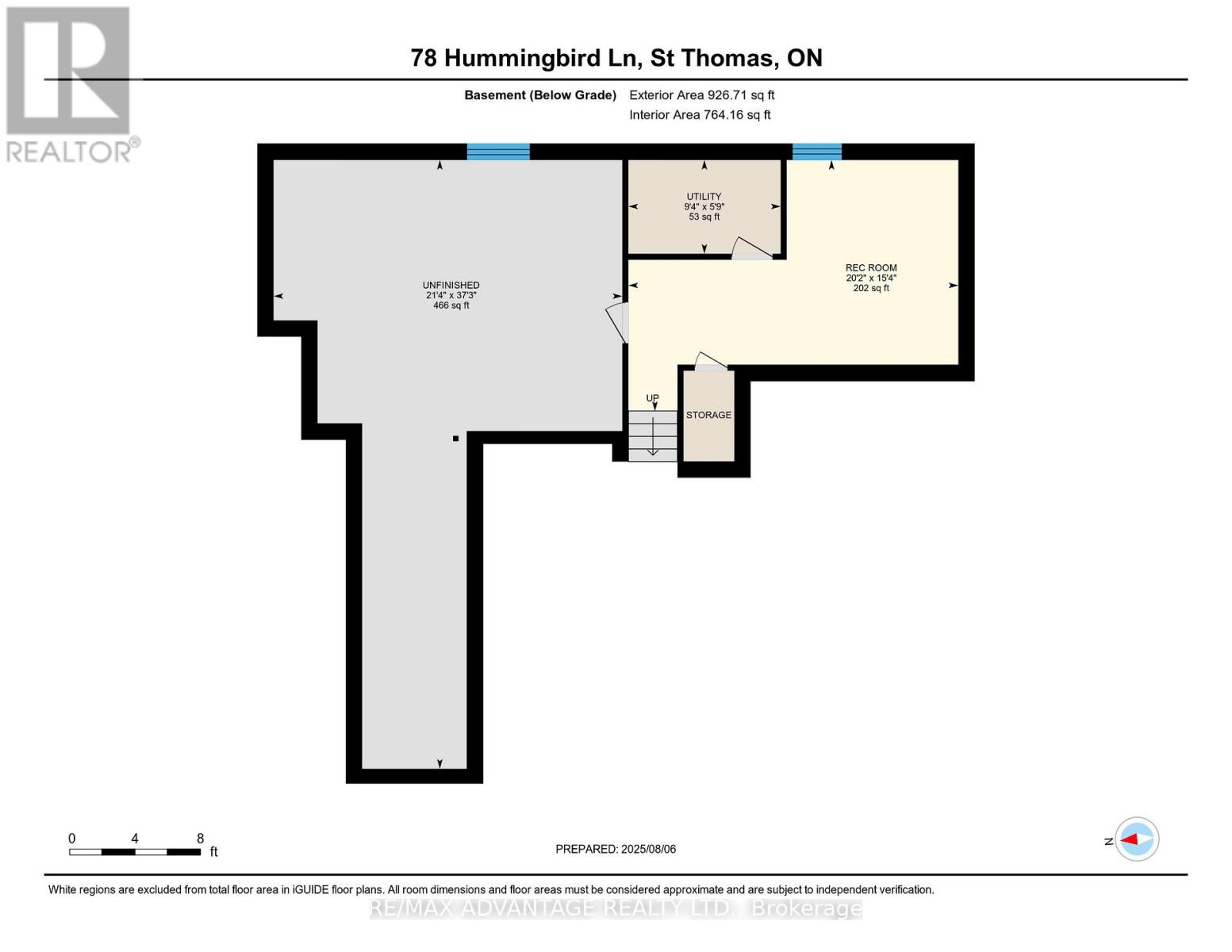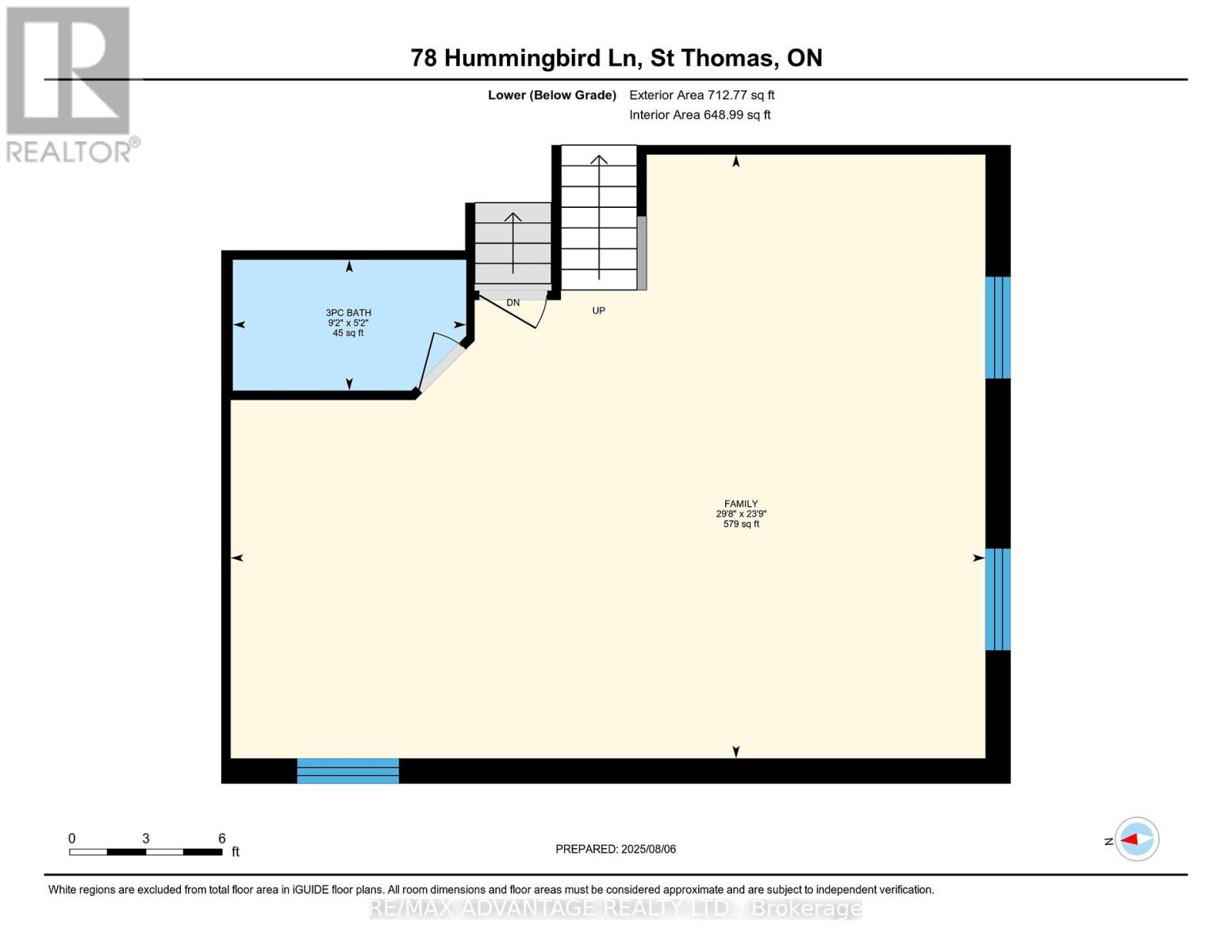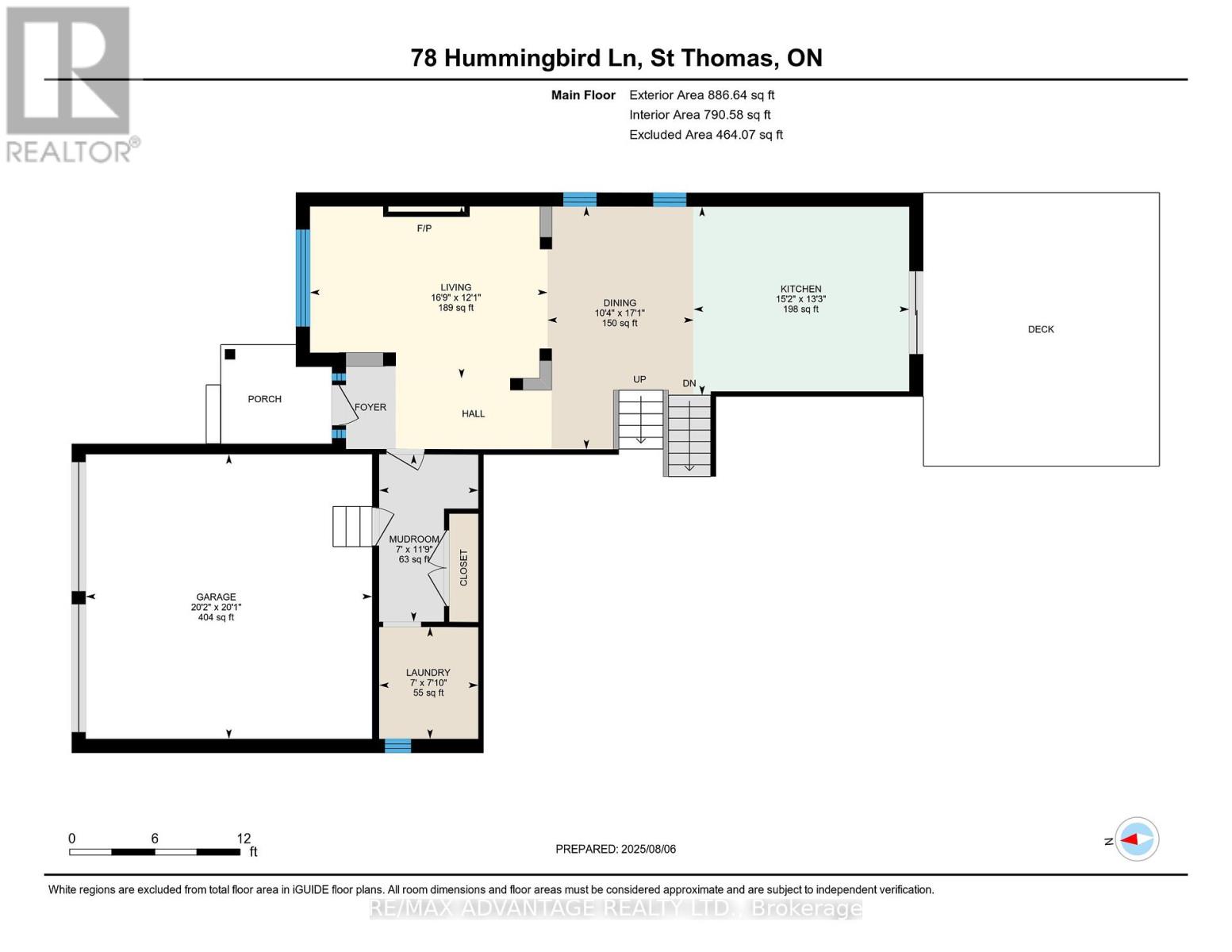78 Hummingbird Lane, St. Thomas, Ontario N5R 6M8 (28700657)
78 Hummingbird Lane St. Thomas, Ontario N5R 6M8
$725,000
Welcome to this bright and cheerful open-concept home, where soaring ceilings greet you the moment you step through the front door. The living room, featuring a beautiful gas fireplace, overlooks the dining area and a well-appointed kitchen with plenty of storage. From the kitchen, a patio door with a transom window leads to a spacious deck, the perfect spot to relax and enjoy your fully fenced backyard, ideal for children to play or Fido to roam.This 4-level side split offers 3+1 bedrooms, 3 bathrooms, and a double-car garage, with a layout designed for comfortable family living. Situated in the sought-after Lake Margaret neighbourhood, you will enjoy access to excellent schools, amenities minutes away along with easy access to for walking to Pinafore Park and Lake Margaret trail.Recent updates since 2020 include:Luxury vinyl plank flooring, Bosch dishwasher, Quartz kitchen countertops, garage door openers, Roof (2022)New fridge & stove (2022) owned air filtration system (2023) New office or plus-one bedroom in the lower level (2025) Seize the opportunity to live in this beautiful, exclusive neighbourhood with a true sense of community! Book your private showing today! (id:60297)
Property Details
| MLS® Number | X12329281 |
| Property Type | Single Family |
| Community Name | St. Thomas |
| AmenitiesNearBy | Park, Schools |
| EquipmentType | Water Heater |
| Features | Flat Site, Conservation/green Belt, Sump Pump |
| ParkingSpaceTotal | 4 |
| RentalEquipmentType | Water Heater |
| Structure | Deck, Porch, Shed |
Building
| BathroomTotal | 3 |
| BedroomsAboveGround | 3 |
| BedroomsBelowGround | 1 |
| BedroomsTotal | 4 |
| Age | 16 To 30 Years |
| Amenities | Fireplace(s) |
| Appliances | Garage Door Opener Remote(s), Central Vacuum, Dishwasher, Dryer, Freezer, Microwave, Stove, Washer, Window Coverings, Refrigerator |
| BasementDevelopment | Finished |
| BasementType | N/a (finished) |
| ConstructionStyleAttachment | Detached |
| ConstructionStyleSplitLevel | Sidesplit |
| CoolingType | Central Air Conditioning |
| ExteriorFinish | Brick, Vinyl Siding |
| FireplacePresent | Yes |
| FireplaceTotal | 1 |
| FlooringType | Vinyl |
| FoundationType | Poured Concrete |
| HeatingFuel | Natural Gas |
| HeatingType | Forced Air |
| SizeInterior | 1500 - 2000 Sqft |
| Type | House |
| UtilityWater | Municipal Water |
Parking
| Attached Garage | |
| Garage |
Land
| Acreage | No |
| FenceType | Fenced Yard |
| LandAmenities | Park, Schools |
| Sewer | Sanitary Sewer |
| SizeDepth | 125 Ft |
| SizeFrontage | 50 Ft |
| SizeIrregular | 50 X 125 Ft |
| SizeTotalText | 50 X 125 Ft |
| SurfaceWater | Lake/pond |
Rooms
| Level | Type | Length | Width | Dimensions |
|---|---|---|---|---|
| Basement | Office | 4.68 m | 6.15 m | 4.68 m x 6.15 m |
| Basement | Workshop | 11.35 m | 6.5 m | 11.35 m x 6.5 m |
| Basement | Utility Room | 1.75 m | 2.84 m | 1.75 m x 2.84 m |
| Lower Level | Bathroom | 1.57 m | 2.8 m | 1.57 m x 2.8 m |
| Lower Level | Family Room | 7.25 m | 9.06 m | 7.25 m x 9.06 m |
| Main Level | Dining Room | 5.21 m | 3.14 m | 5.21 m x 3.14 m |
| Main Level | Kitchen | 4.051 m | 4.63 m | 4.051 m x 4.63 m |
| Main Level | Laundry Room | 2.4 m | 2.13 m | 2.4 m x 2.13 m |
| Main Level | Living Room | 3.69 m | 5.1 m | 3.69 m x 5.1 m |
| Main Level | Mud Room | 3.59 m | 2.13 m | 3.59 m x 2.13 m |
| Upper Level | Bathroom | 1.55 m | 2.8 m | 1.55 m x 2.8 m |
| Upper Level | Bathroom | 1.58 m | 2.51 m | 1.58 m x 2.51 m |
| Upper Level | Bedroom | 3.07 m | 4.32 m | 3.07 m x 4.32 m |
| Upper Level | Bedroom 2 | 4.55 m | 2.8 m | 4.55 m x 2.8 m |
| Upper Level | Primary Bedroom | 4.34 m | 4.32 m | 4.34 m x 4.32 m |
https://www.realtor.ca/real-estate/28700657/78-hummingbird-lane-st-thomas-st-thomas
Interested?
Contact us for more information
Louise Daw
Salesperson
151 Pine Valley Blvd.
London, Ontario N6K 3T6
THINKING OF SELLING or BUYING?
We Get You Moving!
Contact Us

About Steve & Julia
With over 40 years of combined experience, we are dedicated to helping you find your dream home with personalized service and expertise.
© 2025 Wiggett Properties. All Rights Reserved. | Made with ❤️ by Jet Branding

