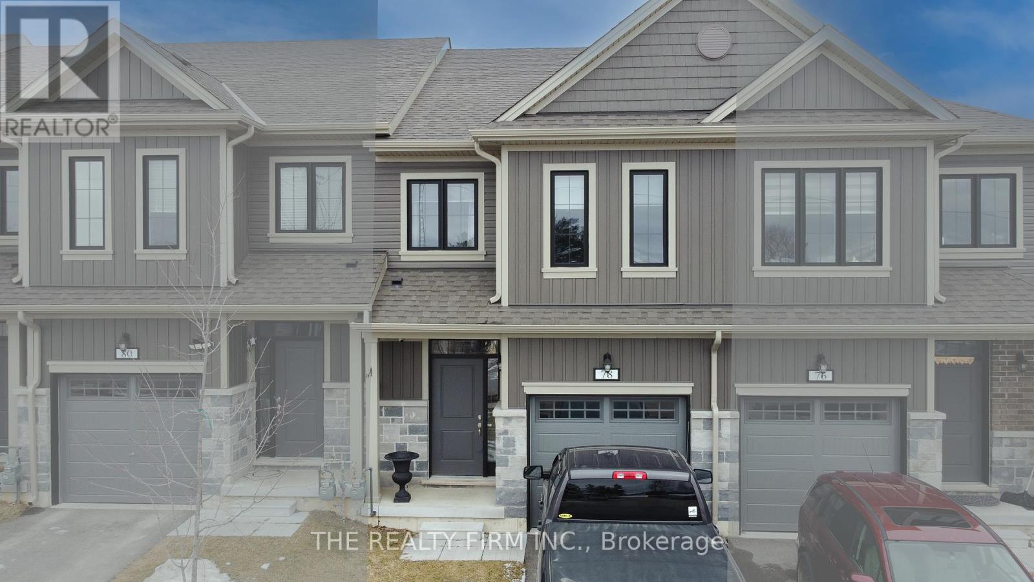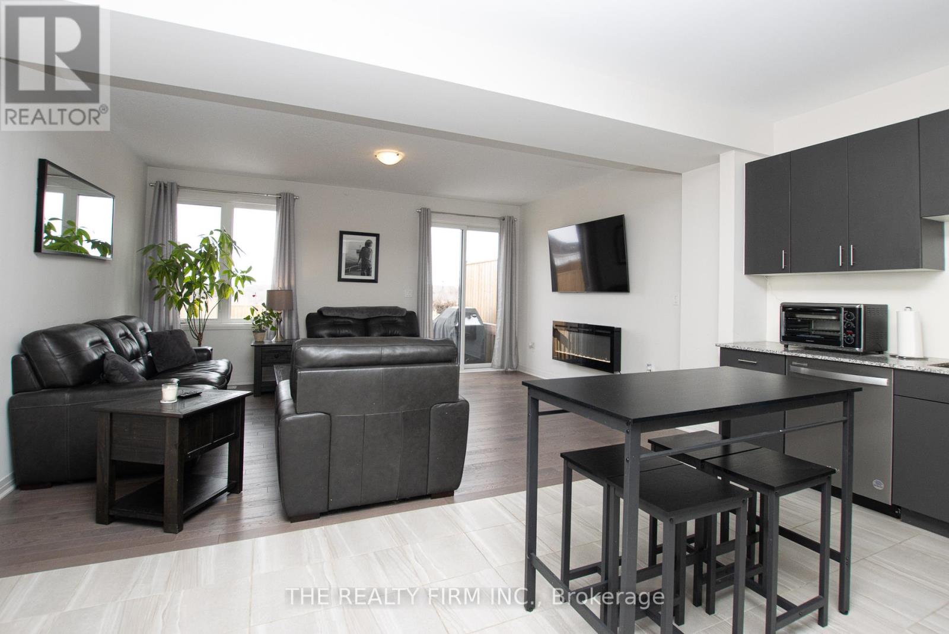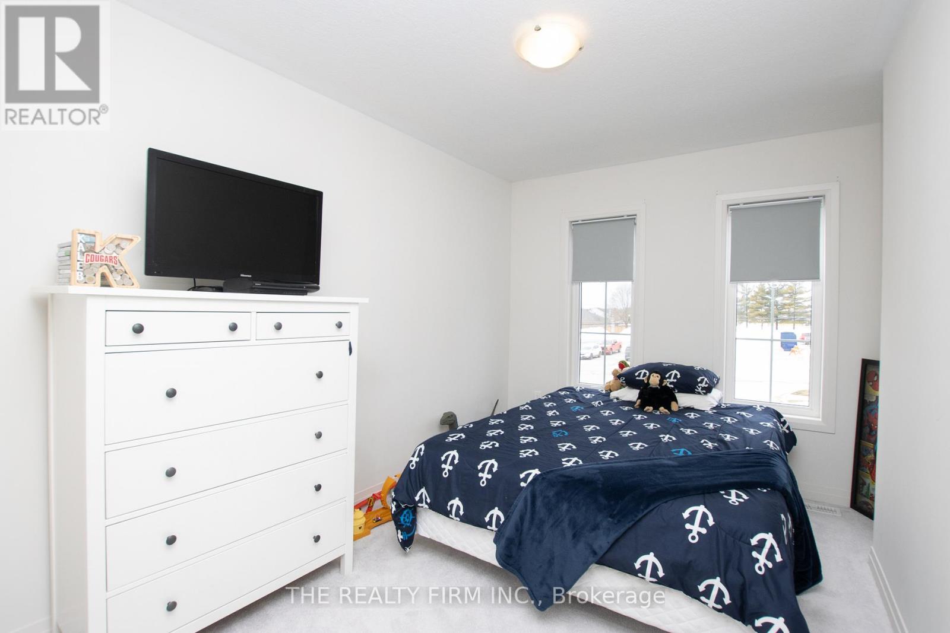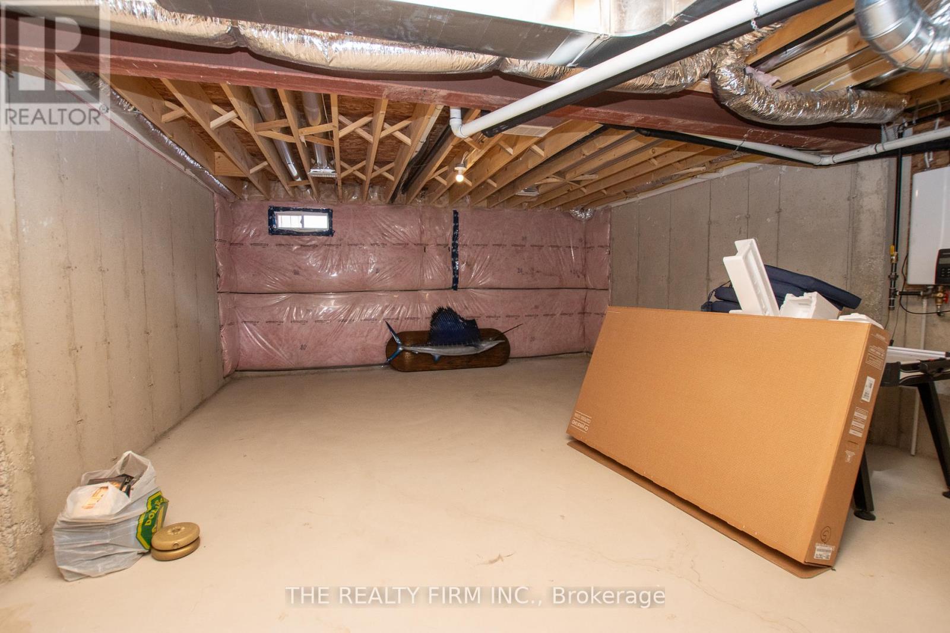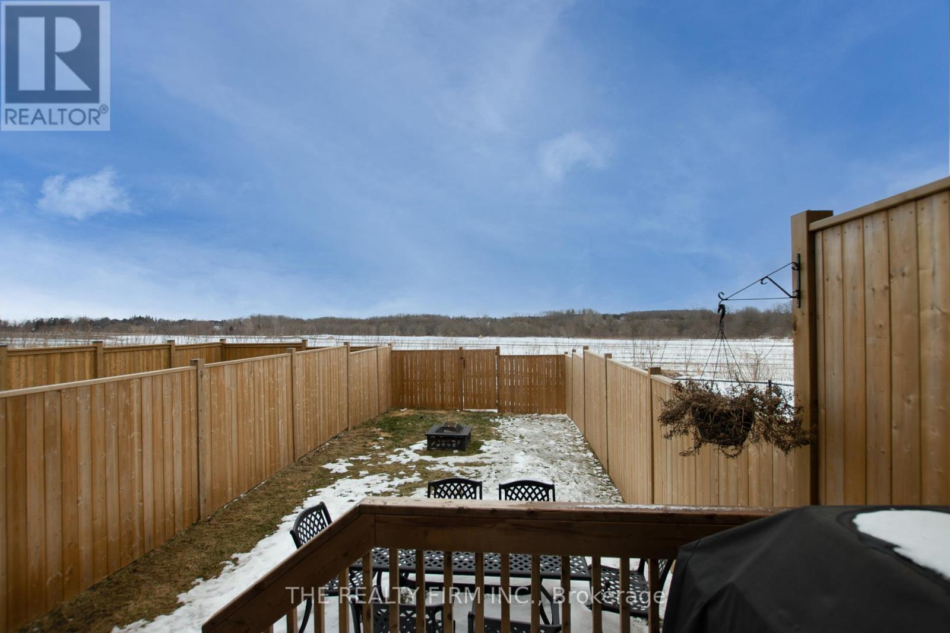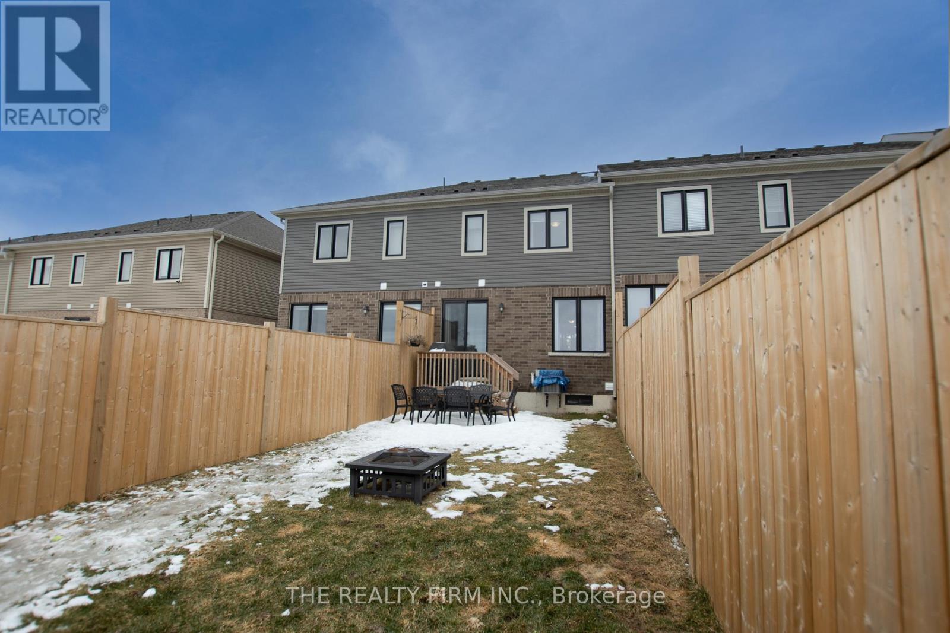78 Middleton Street, Zorra (Thamesford), Ontario N0M 2M0 (28006864)
78 Middleton Street Zorra, Ontario N0M 2M0
$579,999
Welcome to your new home in the heart of Thamesford! This beautifully designed 3-bedroom, 2.5-bathroom freehold townhome offers the perfect blend of modern comfort and small-town charm. Step inside to a bright and airy open-concept living space, perfect for entertaining or relaxing with family. The spacious kitchen flows seamlessly into the dining and living areas, creating an inviting atmosphere. Upstairs, you'll find three generous bedrooms, including a primary suite with a private en-suite and walk-in closet your own peaceful retreat. For added convenience, the laundry is located on the second floor, making chores a breeze. Enjoy outdoor living in your newly updated backyard, complete with a brand-new privacy fence ideal for summer BBQs or quiet evenings. Located in a friendly community with easy access to amenities, parks, and major routes, this townhome is the perfect place to call home. (id:60297)
Property Details
| MLS® Number | X12011855 |
| Property Type | Single Family |
| Community Name | Thamesford |
| ParkingSpaceTotal | 3 |
Building
| BathroomTotal | 3 |
| BedroomsAboveGround | 3 |
| BedroomsTotal | 3 |
| Amenities | Fireplace(s) |
| Appliances | Water Heater, Dishwasher, Dryer, Stove, Washer, Refrigerator |
| BasementDevelopment | Unfinished |
| BasementType | N/a (unfinished) |
| ConstructionStyleAttachment | Attached |
| CoolingType | Central Air Conditioning |
| ExteriorFinish | Brick, Vinyl Siding |
| FireplacePresent | Yes |
| FoundationType | Poured Concrete |
| HalfBathTotal | 1 |
| HeatingFuel | Natural Gas |
| HeatingType | Forced Air |
| StoriesTotal | 2 |
| Type | Row / Townhouse |
| UtilityWater | Municipal Water |
Parking
| Attached Garage | |
| Garage |
Land
| Acreage | No |
| Sewer | Sanitary Sewer |
| SizeDepth | 134 Ft ,6 In |
| SizeFrontage | 18 Ft |
| SizeIrregular | 18 X 134.51 Ft |
| SizeTotalText | 18 X 134.51 Ft |
Rooms
| Level | Type | Length | Width | Dimensions |
|---|---|---|---|---|
| Second Level | Bedroom | 3.44 m | 4.49 m | 3.44 m x 4.49 m |
| Second Level | Bedroom 2 | 2.9 m | 3.82 m | 2.9 m x 3.82 m |
| Second Level | Bedroom 3 | 2.62 m | 3.9 m | 2.62 m x 3.9 m |
| Second Level | Bathroom | 1.68 m | 3.18 m | 1.68 m x 3.18 m |
| Second Level | Bathroom | 2.72 m | 1.62 m | 2.72 m x 1.62 m |
| Main Level | Kitchen | 4.93 m | 3.26 m | 4.93 m x 3.26 m |
| Main Level | Living Room | 4.94 m | 3.8 m | 4.94 m x 3.8 m |
| Ground Level | Bathroom | 0.81 m | 2.23 m | 0.81 m x 2.23 m |
https://www.realtor.ca/real-estate/28006864/78-middleton-street-zorra-thamesford-thamesford
Interested?
Contact us for more information
Robert Peters
Salesperson
THINKING OF SELLING or BUYING?
We Get You Moving!
Contact Us

About Steve & Julia
With over 40 years of combined experience, we are dedicated to helping you find your dream home with personalized service and expertise.
© 2025 Wiggett Properties. All Rights Reserved. | Made with ❤️ by Jet Branding

