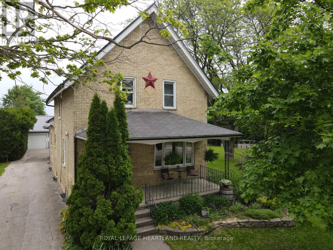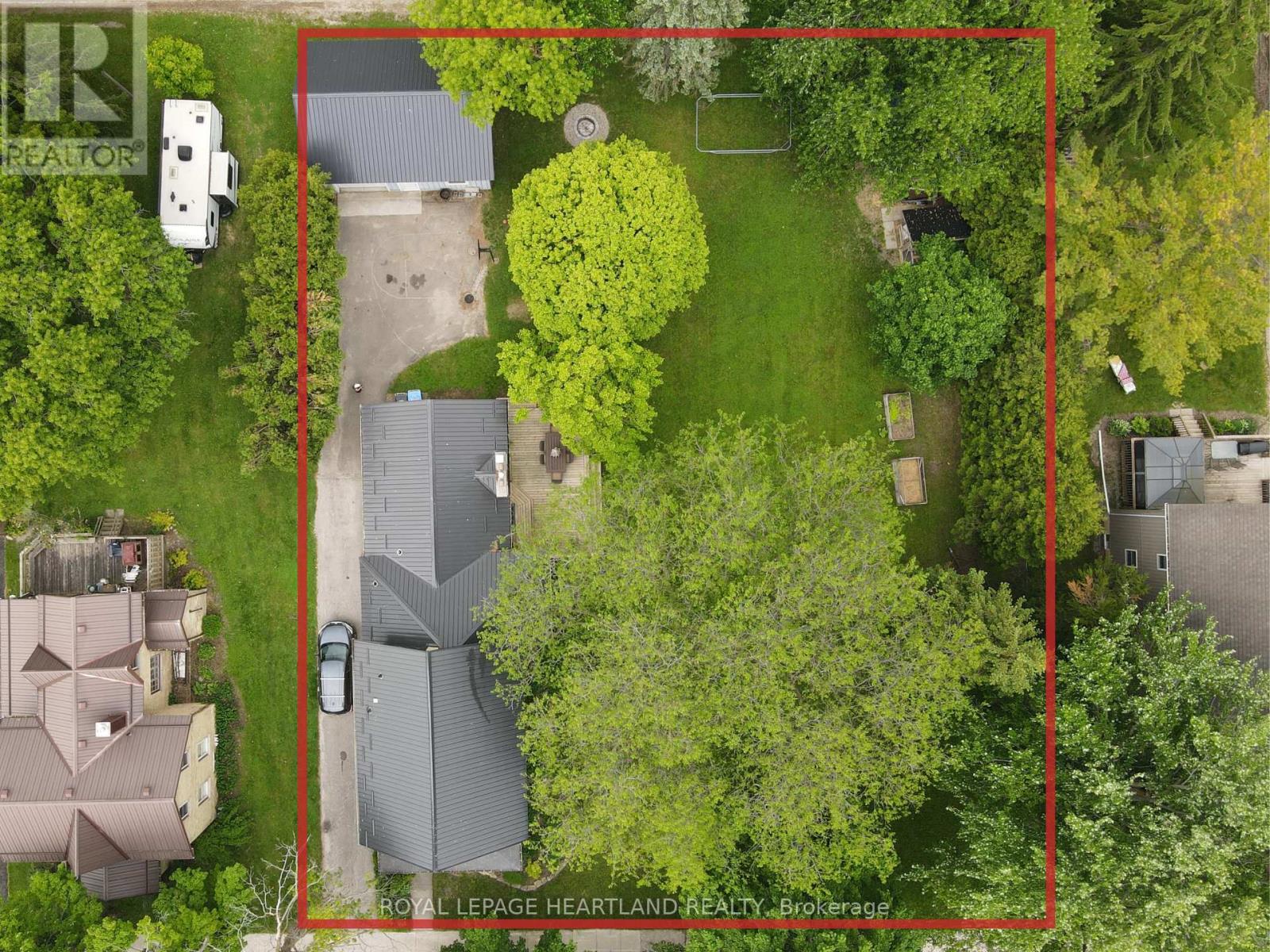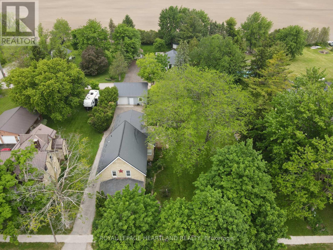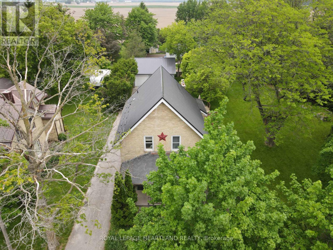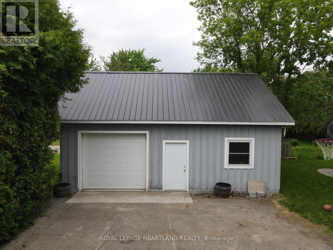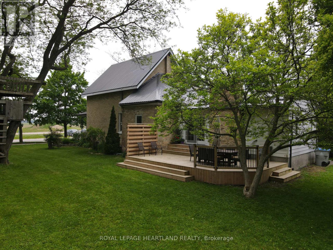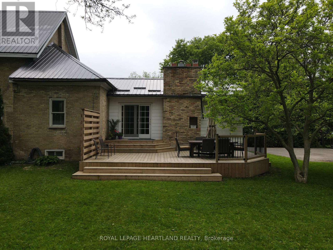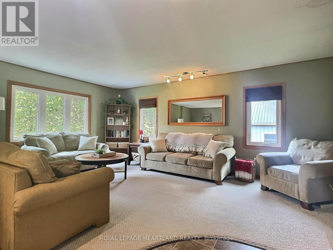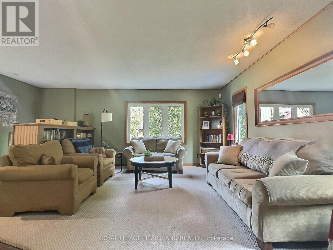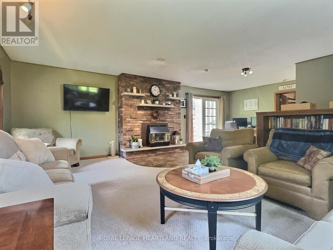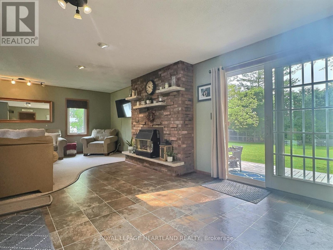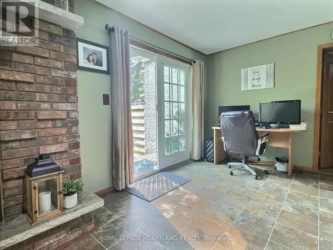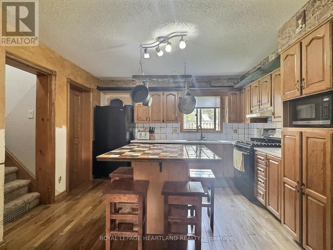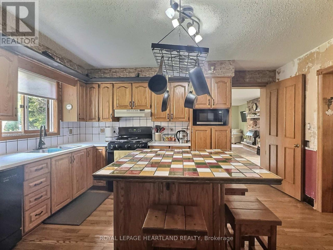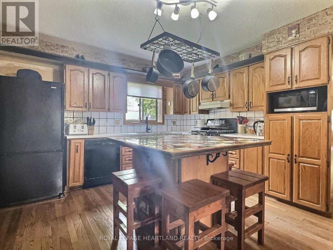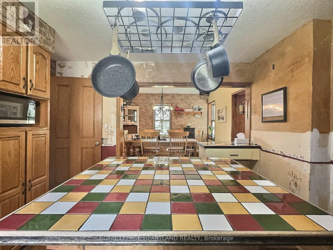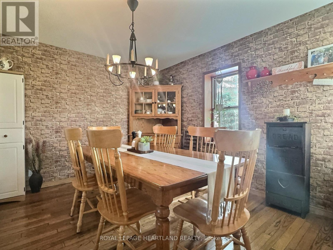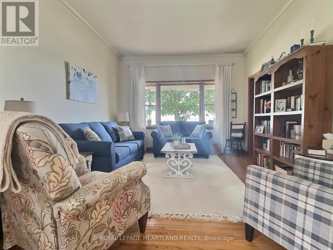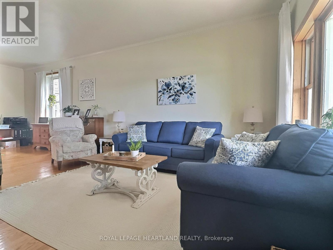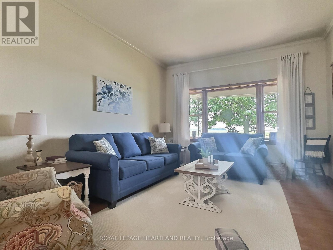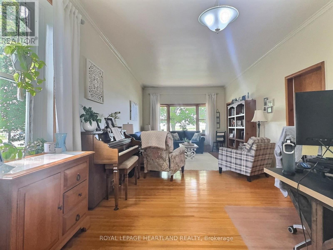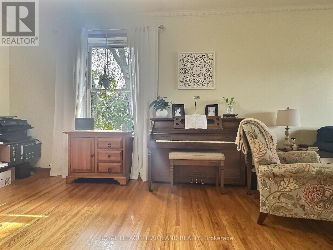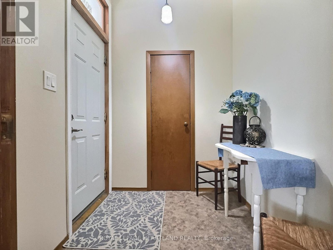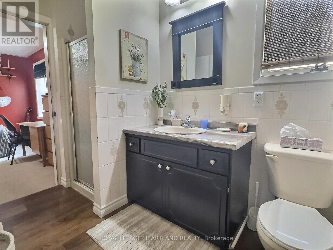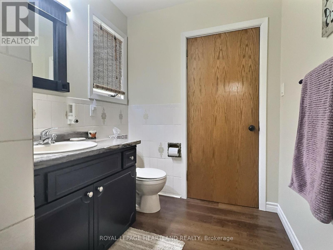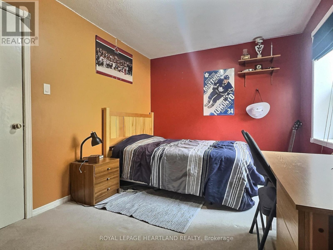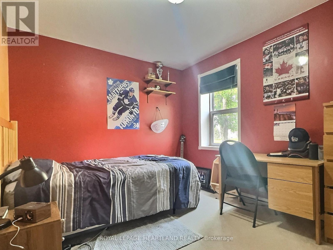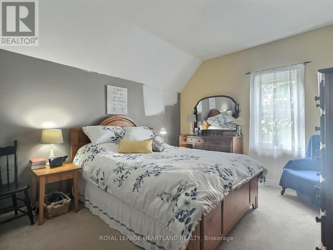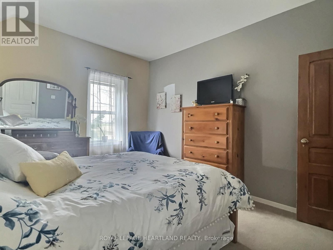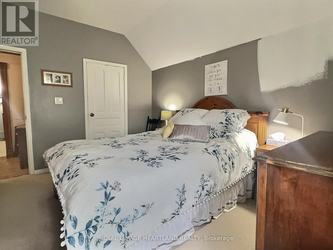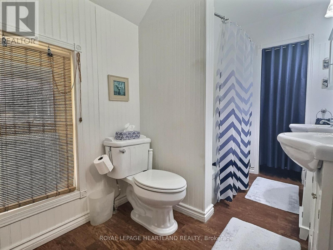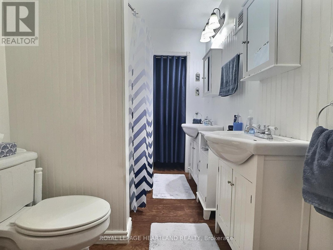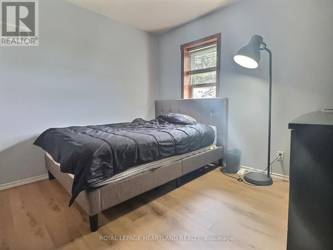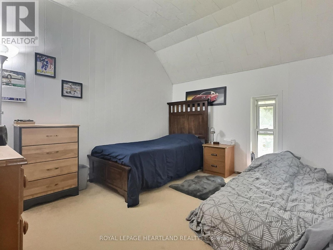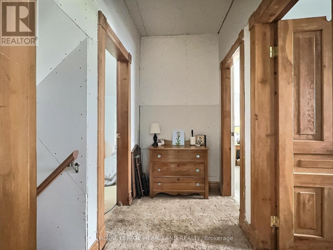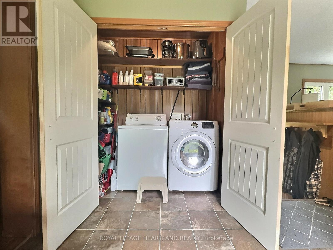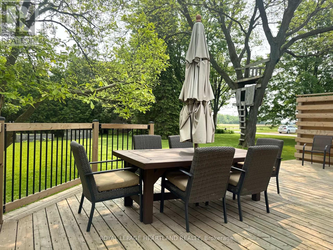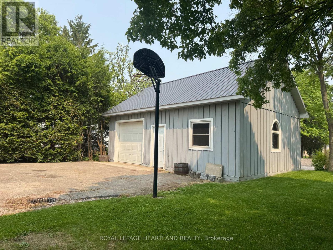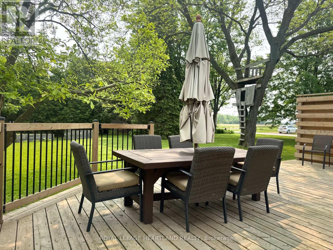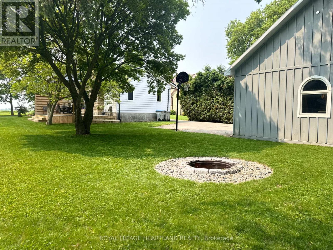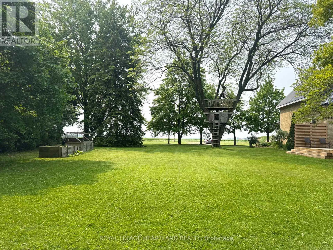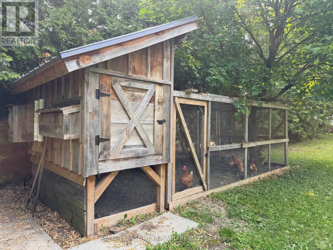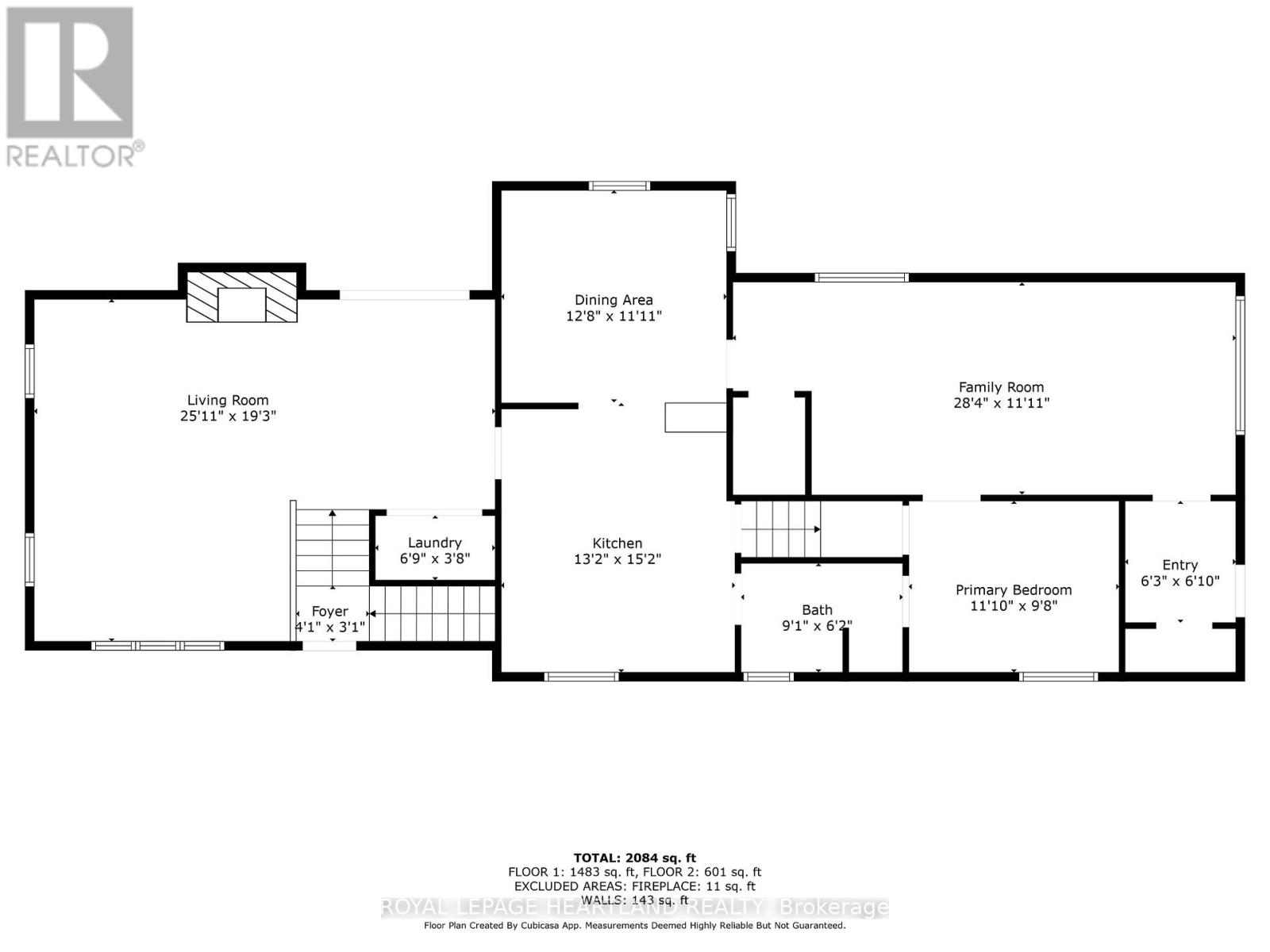78 Victoria Avenue E, South Huron (Stephen), Ontario N0M 1M0 (28427430)
78 Victoria Avenue E South Huron, Ontario N0M 1M0
$624,900
Raise your family in this stately century brick home in Crediton. Set on a double lot, there is ample room to build on, to create a separate lot for a future home, or to simply enjoy. When you drive in you'll see the attractive, newly built (2020) garage (approximately 30x20), complete with a rear door access to a municipal street allowance. Both the house and garage feature a newer (2019/2020) steel roof. The home offers 4 bedrooms, 2 baths, and a large rear addition featuring a spacious family room with a cozy gas fireplace and walkout deck. The main floor includes one bedroom, a generous kitchen with large island, and spacious dining room. The living room is very generous and could provide room for seating plus an office area. Upstairs you will find 3 bedrooms and a full bathroom, complete with 2 separate vanities. From your rear family room, walk out and enjoy the well-treed lot on the large 30' x 22' deck, or walk out to your covered front porch. Between the large double lot, newly built garage, and spacious family home, this property has something for everyone. (id:60297)
Property Details
| MLS® Number | X12201400 |
| Property Type | Single Family |
| Community Name | Stephen |
| EquipmentType | Water Heater |
| Features | Flat Site, Sump Pump |
| ParkingSpaceTotal | 4 |
| RentalEquipmentType | Water Heater |
| Structure | Deck |
Building
| BathroomTotal | 2 |
| BedroomsAboveGround | 4 |
| BedroomsTotal | 4 |
| Age | 100+ Years |
| Amenities | Fireplace(s) |
| Appliances | Water Meter, Water Heater, Dishwasher, Range, Refrigerator |
| BasementDevelopment | Unfinished |
| BasementType | Full (unfinished) |
| ConstructionStyleAttachment | Detached |
| CoolingType | Central Air Conditioning |
| ExteriorFinish | Brick, Aluminum Siding |
| FireplacePresent | Yes |
| FoundationType | Brick, Poured Concrete |
| HeatingFuel | Natural Gas |
| HeatingType | Forced Air |
| StoriesTotal | 2 |
| SizeInterior | 2000 - 2500 Sqft |
| Type | House |
| UtilityWater | Municipal Water |
Parking
| Detached Garage | |
| Garage |
Land
| Acreage | No |
| Sewer | Sanitary Sewer |
| SizeDepth | 154 Ft ,4 In |
| SizeFrontage | 125 Ft ,8 In |
| SizeIrregular | 125.7 X 154.4 Ft |
| SizeTotalText | 125.7 X 154.4 Ft|under 1/2 Acre |
| ZoningDescription | R1 |
Rooms
| Level | Type | Length | Width | Dimensions |
|---|---|---|---|---|
| Second Level | Bedroom 4 | 2.92 m | 3.65 m | 2.92 m x 3.65 m |
| Second Level | Bathroom | 3.45 m | 1.88 m | 3.45 m x 1.88 m |
| Second Level | Bedroom 2 | 3.81 m | 3.2 m | 3.81 m x 3.2 m |
| Second Level | Bedroom 3 | 3.81 m | 3.4 m | 3.81 m x 3.4 m |
| Main Level | Living Room | 7.9 m | 5.86 m | 7.9 m x 5.86 m |
| Main Level | Foyer | 1.23 m | 9.4 m | 1.23 m x 9.4 m |
| Main Level | Kitchen | 4 m | 4.57 m | 4 m x 4.57 m |
| Main Level | Laundry Room | 2.05 m | 1.13 m | 2.05 m x 1.13 m |
| Main Level | Dining Room | 3.87 m | 3.62 m | 3.87 m x 3.62 m |
| Main Level | Bathroom | 2.77 m | 1.88 m | 2.77 m x 1.88 m |
| Main Level | Primary Bedroom | 3.6 m | 2.95 m | 3.6 m x 2.95 m |
| Main Level | Family Room | 8.63 m | 3.63 m | 8.63 m x 3.63 m |
https://www.realtor.ca/real-estate/28427430/78-victoria-avenue-e-south-huron-stephen-stephen
Interested?
Contact us for more information
Bob Heywood
Salesperson
Jess Gill
Salesperson
417 Main Street, Po Box 1054
Exeter, Ontario N0M 2S7
THINKING OF SELLING or BUYING?
We Get You Moving!
Contact Us

About Steve & Julia
With over 40 years of combined experience, we are dedicated to helping you find your dream home with personalized service and expertise.
© 2025 Wiggett Properties. All Rights Reserved. | Made with ❤️ by Jet Branding
