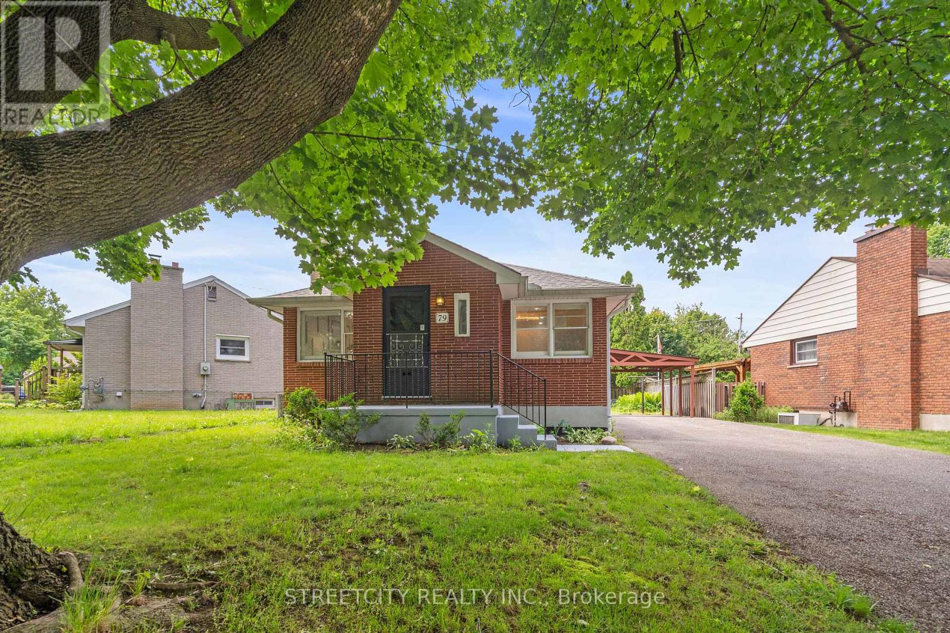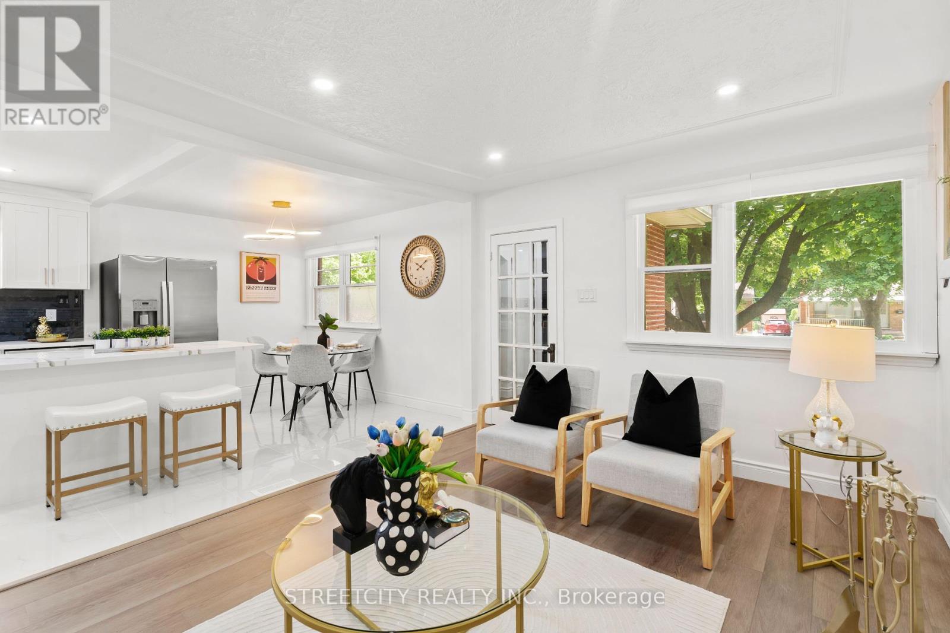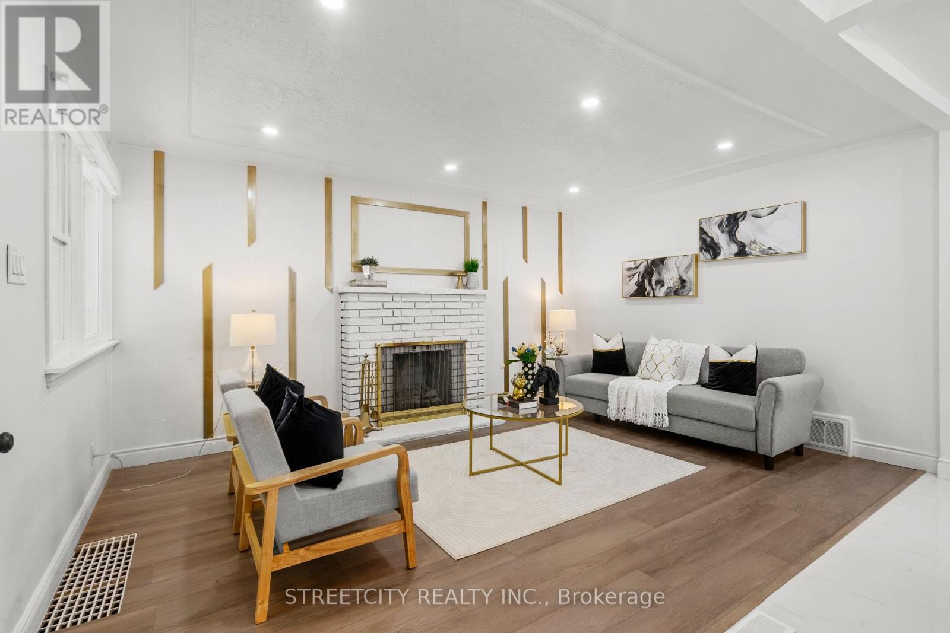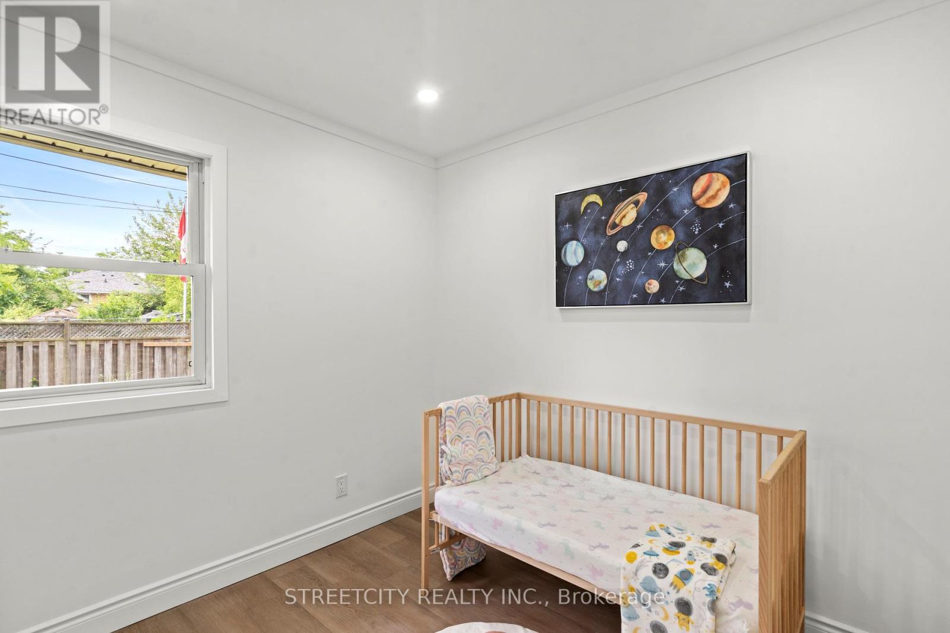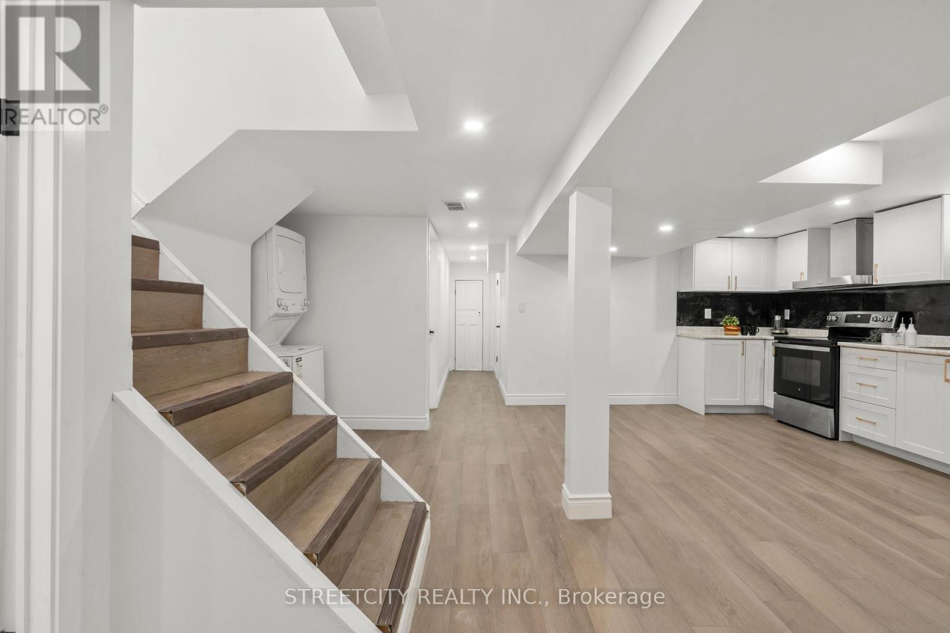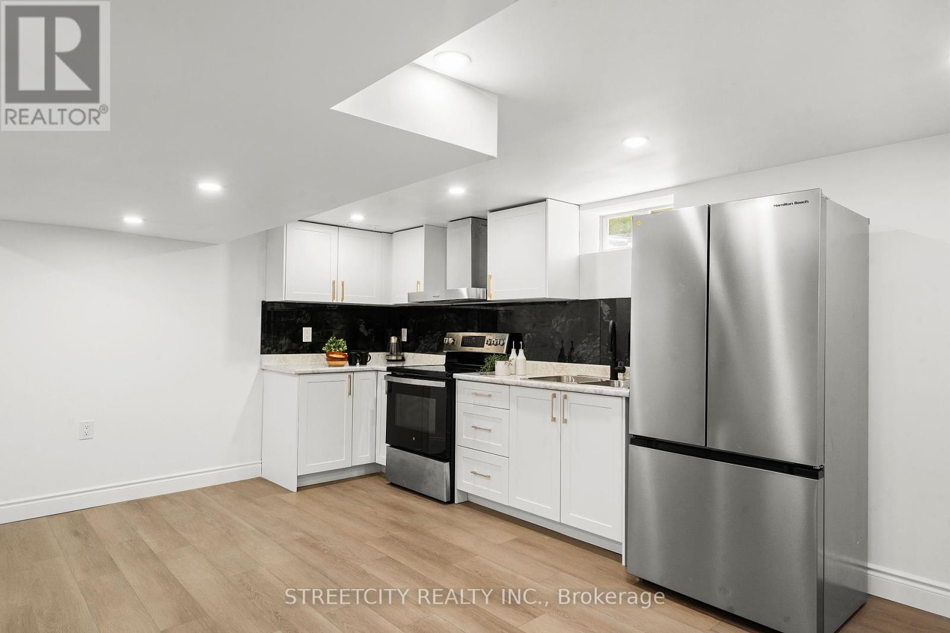79 Glass Avenue, London East (East N), Ontario N5W 1Z8 (28446868)
79 Glass Avenue London East, Ontario N5W 1Z8
$599,900
Welcome home to 79 Glass Avenue, a big lot in one of the best neighborhoods in East London, fully renovated with a new Furnace (2025), a new air conditioner (2025)with a new 200Amp breaker panel. Three bedrooms on the main floor. Newly built and never used two and a half washrooms. Two newly built kitchens with never-used appliances. Newly built two-bedroom Basement with a separate entrance for good future rental income. This home comes with 8 parking spots. It's a prime location to enjoy quiet living, close to schools, grocery stores, shopping, and quick highway access. The large driveway provides ample parking with a carport, and the backyard is partially fenced. ** This is a linked property.** (id:60297)
Open House
This property has open houses!
2:00 pm
Ends at:4:00 pm
2:00 pm
Ends at:4:00 pm
Property Details
| MLS® Number | X12210695 |
| Property Type | Single Family |
| Community Name | East N |
| AmenitiesNearBy | Public Transit, Schools |
| CommunityFeatures | School Bus |
| Features | Irregular Lot Size, Carpet Free |
| ParkingSpaceTotal | 8 |
Building
| BathroomTotal | 3 |
| BedroomsAboveGround | 3 |
| BedroomsBelowGround | 2 |
| BedroomsTotal | 5 |
| Age | 31 To 50 Years |
| Amenities | Fireplace(s) |
| Appliances | Water Heater, Water Meter, Dishwasher, Dryer, Stove, Washer, Refrigerator |
| ArchitecturalStyle | Bungalow |
| BasementFeatures | Apartment In Basement, Separate Entrance |
| BasementType | N/a |
| ConstructionStyleAttachment | Detached |
| CoolingType | Central Air Conditioning |
| ExteriorFinish | Brick |
| FireplacePresent | Yes |
| FireplaceTotal | 1 |
| FoundationType | Concrete |
| HalfBathTotal | 1 |
| HeatingFuel | Natural Gas |
| HeatingType | Forced Air |
| StoriesTotal | 1 |
| SizeInterior | 700 - 1100 Sqft |
| Type | House |
| UtilityWater | Municipal Water |
Parking
| Carport | |
| Garage |
Land
| Acreage | No |
| LandAmenities | Public Transit, Schools |
| Sewer | Sanitary Sewer |
| SizeDepth | 95 Ft ,1 In |
| SizeFrontage | 47 Ft ,3 In |
| SizeIrregular | 47.3 X 95.1 Ft |
| SizeTotalText | 47.3 X 95.1 Ft |
Rooms
| Level | Type | Length | Width | Dimensions |
|---|---|---|---|---|
| Basement | Study | 3.2 m | 1.52 m | 3.2 m x 1.52 m |
| Basement | Bathroom | 2.59 m | 1.52 m | 2.59 m x 1.52 m |
| Basement | Bathroom | 2.59 m | 1.52 m | 2.59 m x 1.52 m |
| Basement | Bathroom | 1.52 m | 1.52 m | 1.52 m x 1.52 m |
| Basement | Bedroom | 3.35 m | 3.35 m | 3.35 m x 3.35 m |
| Basement | Bedroom 2 | 3.62 m | 2.26 m | 3.62 m x 2.26 m |
| Basement | Kitchen | 5.18 m | 2.25 m | 5.18 m x 2.25 m |
| Main Level | Kitchen | 3.6 m | 3.56 m | 3.6 m x 3.56 m |
| Main Level | Family Room | 4.87 m | 1.82 m | 4.87 m x 1.82 m |
| Main Level | Dining Room | 3.5 m | 1.82 m | 3.5 m x 1.82 m |
| Main Level | Bedroom | 3.65 m | 3.35 m | 3.65 m x 3.35 m |
| Main Level | Bedroom 2 | 3.65 m | 2.62 m | 3.65 m x 2.62 m |
| Main Level | Bedroom 3 | 2.74 m | 2.59 m | 2.74 m x 2.59 m |
| Main Level | Bathroom | 2.43 m | 1.52 m | 2.43 m x 1.52 m |
https://www.realtor.ca/real-estate/28446868/79-glass-avenue-london-east-east-n-east-n
Interested?
Contact us for more information
Sandeep Sharma
Salesperson
519 York Street
London, Ontario N6B 1R4
THINKING OF SELLING or BUYING?
We Get You Moving!
Contact Us

About Steve & Julia
With over 40 years of combined experience, we are dedicated to helping you find your dream home with personalized service and expertise.
© 2025 Wiggett Properties. All Rights Reserved. | Made with ❤️ by Jet Branding
