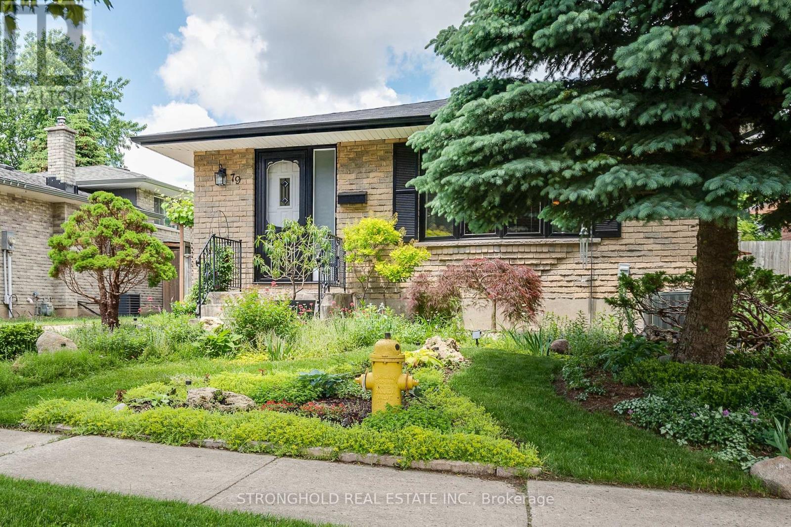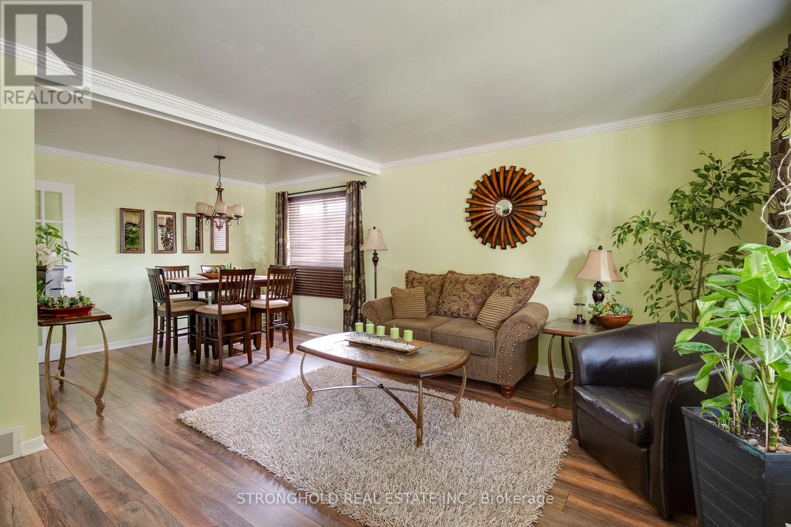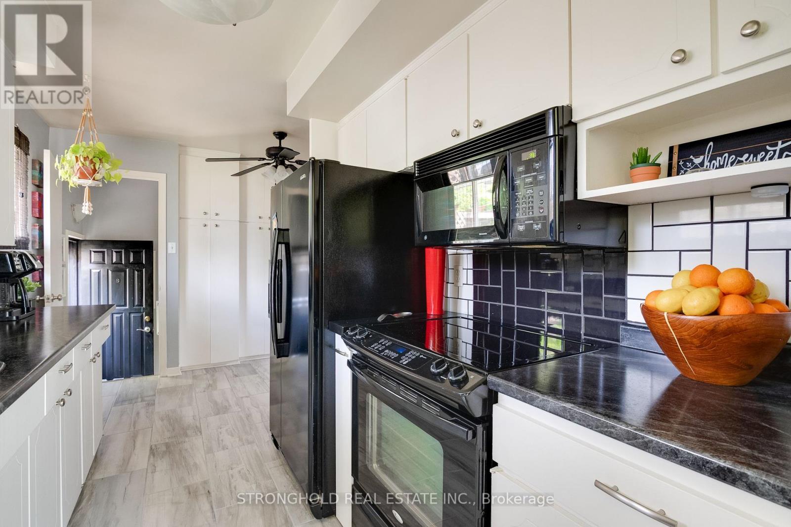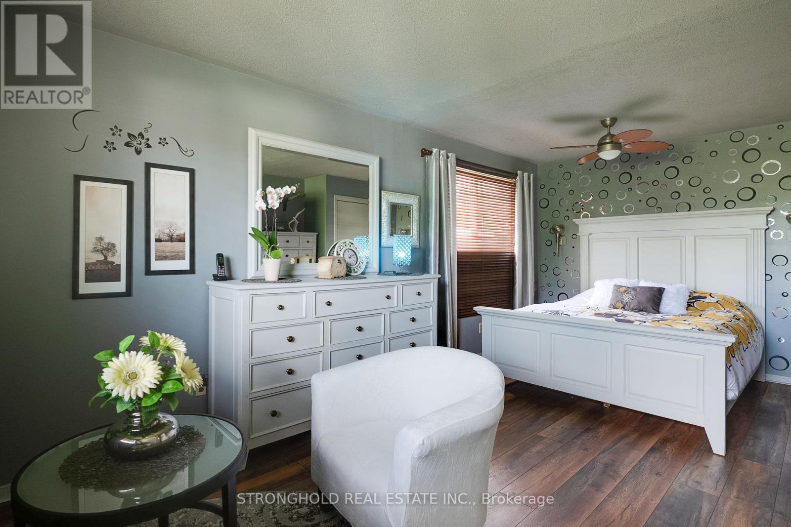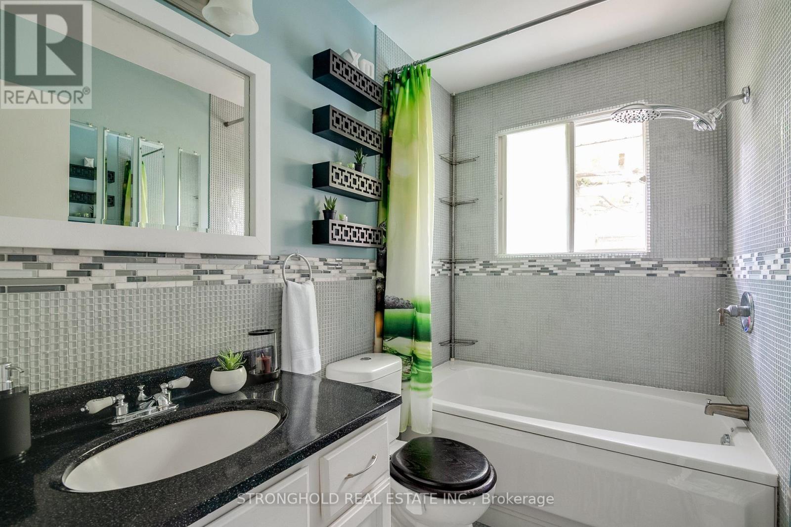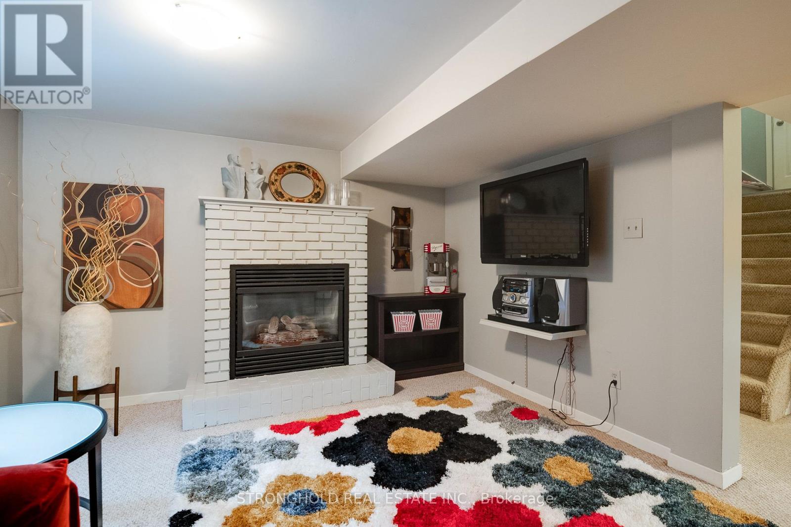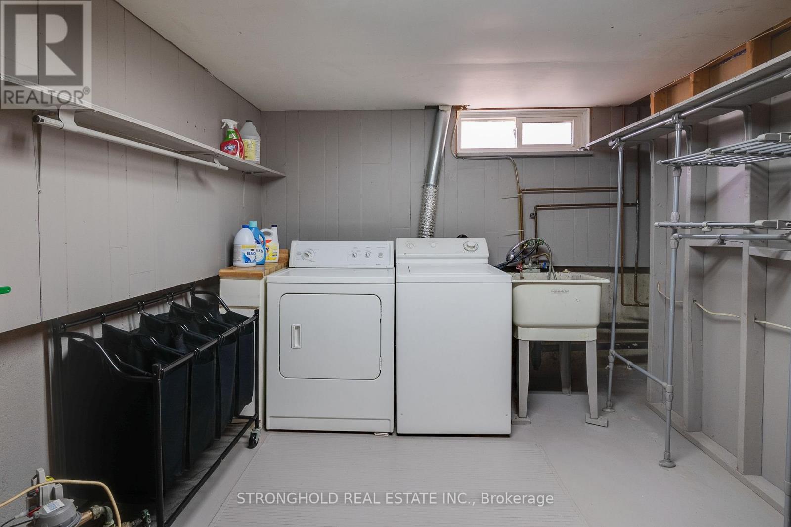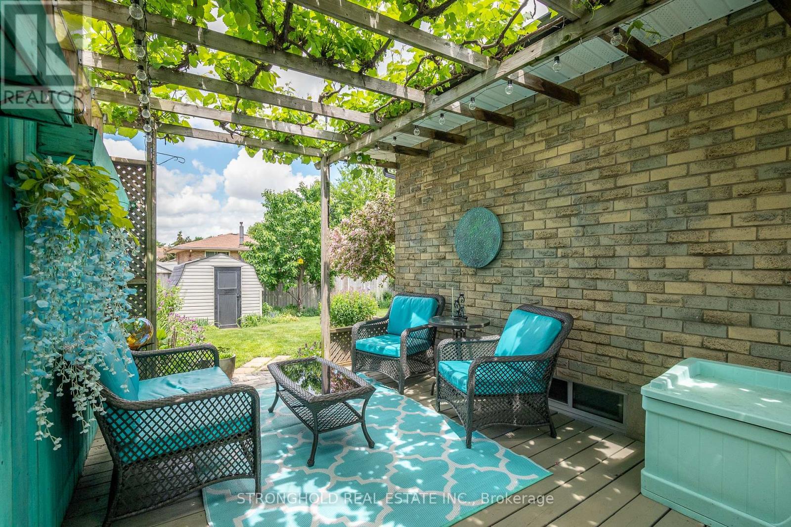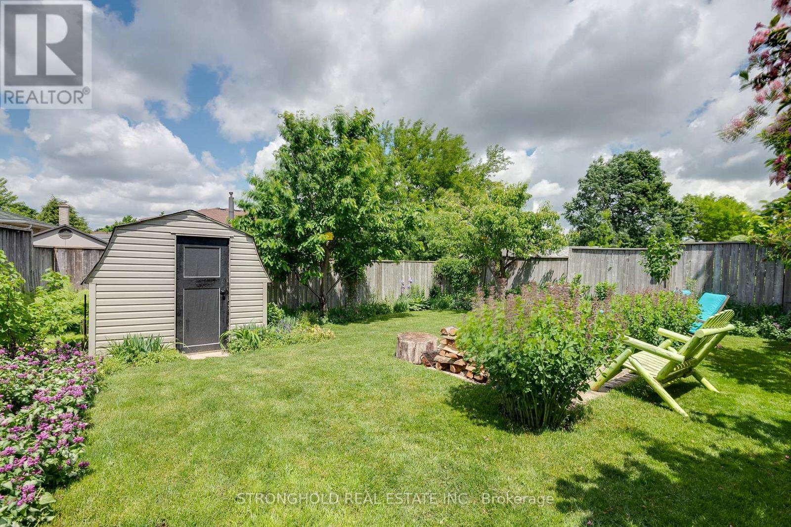79 Ponderosa Crescent, London South (South X), Ontario N6E 2L5 (28113502)
79 Ponderosa Crescent London South, Ontario N6E 2L5
$549,999
Welcome to 79 Ponderosa Crescent. Located in a family oriented neighborhood on a quiet, tree-lined street in White Oaks, a minute walk from Rick Hansen Public School, 5 minute walk to St. Arthur Carter Catholic School, close to public transit, HWY 401 and White Oaks Mall - this home is all about location, location, location! Most furniture available. Includes tv's, beds, dressers ect.This well-maintained home has new flooring on the main floor, an eat-in kitchen and lots of closet/storage.Third bedroom was removed to create a larger primary bedroom, can be re-added at relatively low effort. Surrounded by trees and gardens, including a mulberry tree at the front and bonsai shrubs. The fully fenced, private backyard oasis has a good size deck with grape vines for shade, a stone fire pit/grill, mature perennial gardens, a cherry and pear tree, flowering shrubs and more - there is always something in bloom. The finished basement has a gas fireplace, extra bedroom/den/workout room, rec room and a custom made bar room. (id:60297)
Property Details
| MLS® Number | X12058929 |
| Property Type | Single Family |
| Community Name | South X |
| ParkingSpaceTotal | 2 |
Building
| BathroomTotal | 2 |
| BedroomsAboveGround | 2 |
| BedroomsTotal | 2 |
| ArchitecturalStyle | Bungalow |
| BasementDevelopment | Finished |
| BasementType | N/a (finished) |
| ConstructionStyleAttachment | Detached |
| CoolingType | Central Air Conditioning |
| ExteriorFinish | Brick Veneer |
| FireplacePresent | Yes |
| FoundationType | Poured Concrete |
| HeatingFuel | Natural Gas |
| HeatingType | Forced Air |
| StoriesTotal | 1 |
| SizeInterior | 699.9943 - 1099.9909 Sqft |
| Type | House |
| UtilityWater | Municipal Water |
Parking
| No Garage |
Land
| Acreage | No |
| Sewer | Sanitary Sewer |
| SizeDepth | 101 Ft ,6 In |
| SizeFrontage | 42 Ft ,10 In |
| SizeIrregular | 42.9 X 101.5 Ft |
| SizeTotalText | 42.9 X 101.5 Ft|under 1/2 Acre |
Rooms
| Level | Type | Length | Width | Dimensions |
|---|---|---|---|---|
| Basement | Utility Room | 6.92 m | 4.83 m | 6.92 m x 4.83 m |
| Basement | Bathroom | 1.54 m | 3.54 m | 1.54 m x 3.54 m |
| Basement | Other | 4.48 m | 3.8 m | 4.48 m x 3.8 m |
| Basement | Den | 3.39 m | 2.42 m | 3.39 m x 2.42 m |
| Basement | Recreational, Games Room | 6.09 m | 7.51 m | 6.09 m x 7.51 m |
| Main Level | Bathroom | 2.51 m | 1.54 m | 2.51 m x 1.54 m |
| Main Level | Bedroom | 2.51 m | 3.47 m | 2.51 m x 3.47 m |
| Main Level | Primary Bedroom | 3.48 m | 6.16 m | 3.48 m x 6.16 m |
| Main Level | Dining Room | 3.48 m | 2.63 m | 3.48 m x 2.63 m |
| Main Level | Kitchen | 3.54 m | 5.06 m | 3.54 m x 5.06 m |
| Main Level | Living Room | 4.68 m | 3.8 m | 4.68 m x 3.8 m |
Utilities
| Sewer | Installed |
https://www.realtor.ca/real-estate/28113502/79-ponderosa-crescent-london-south-south-x-south-x
Interested?
Contact us for more information
Jaykob Bezeau
Salesperson
THINKING OF SELLING or BUYING?
We Get You Moving!
Contact Us

About Steve & Julia
With over 40 years of combined experience, we are dedicated to helping you find your dream home with personalized service and expertise.
© 2025 Wiggett Properties. All Rights Reserved. | Made with ❤️ by Jet Branding
