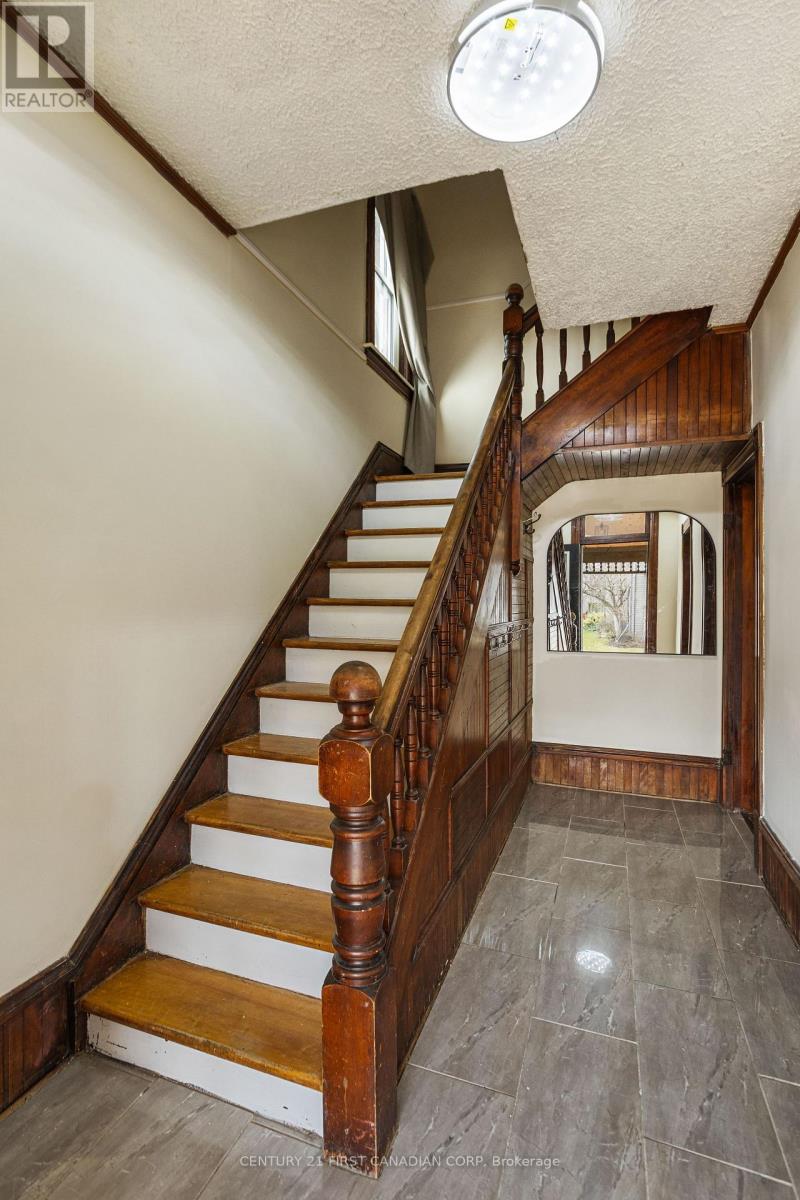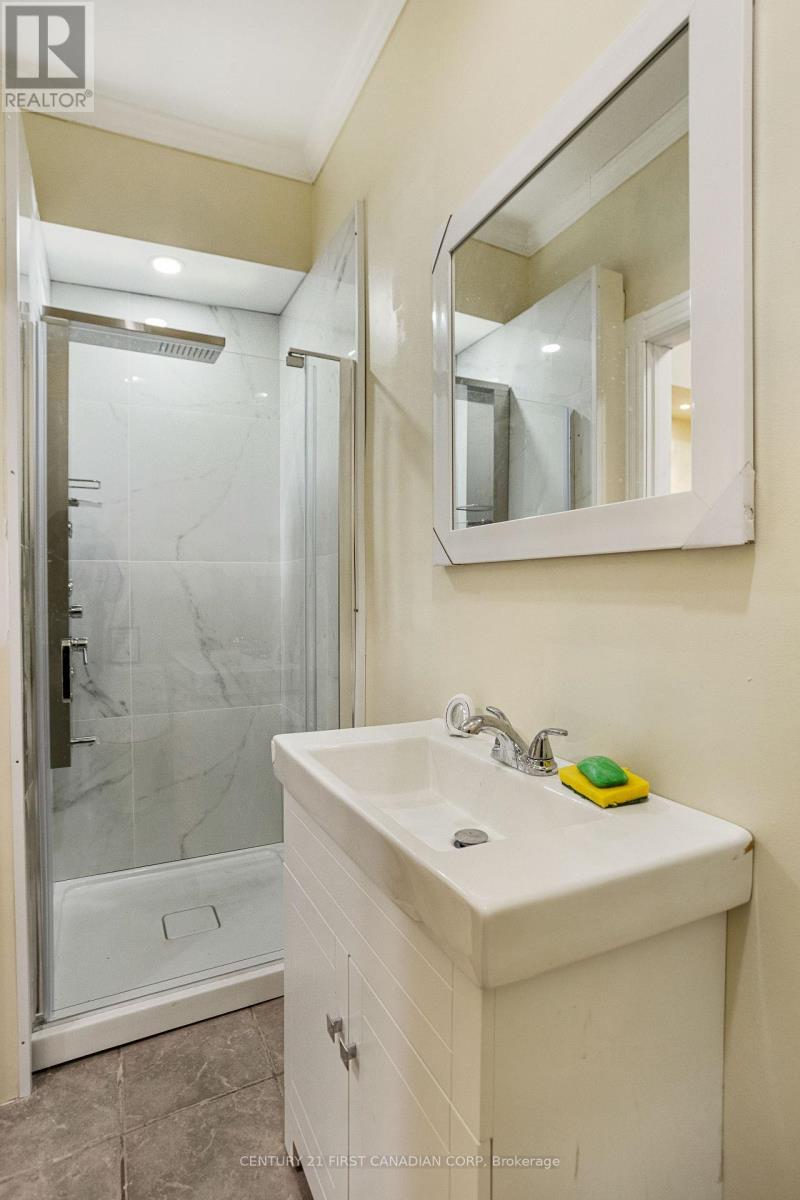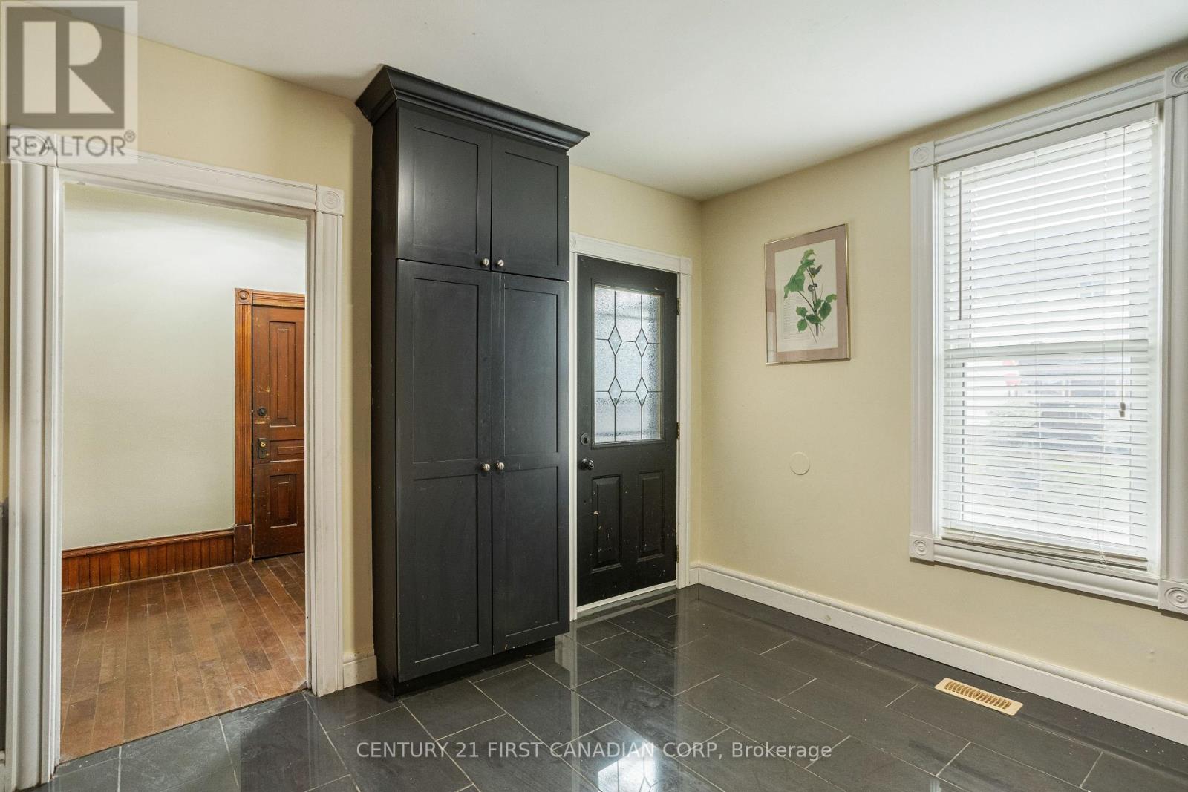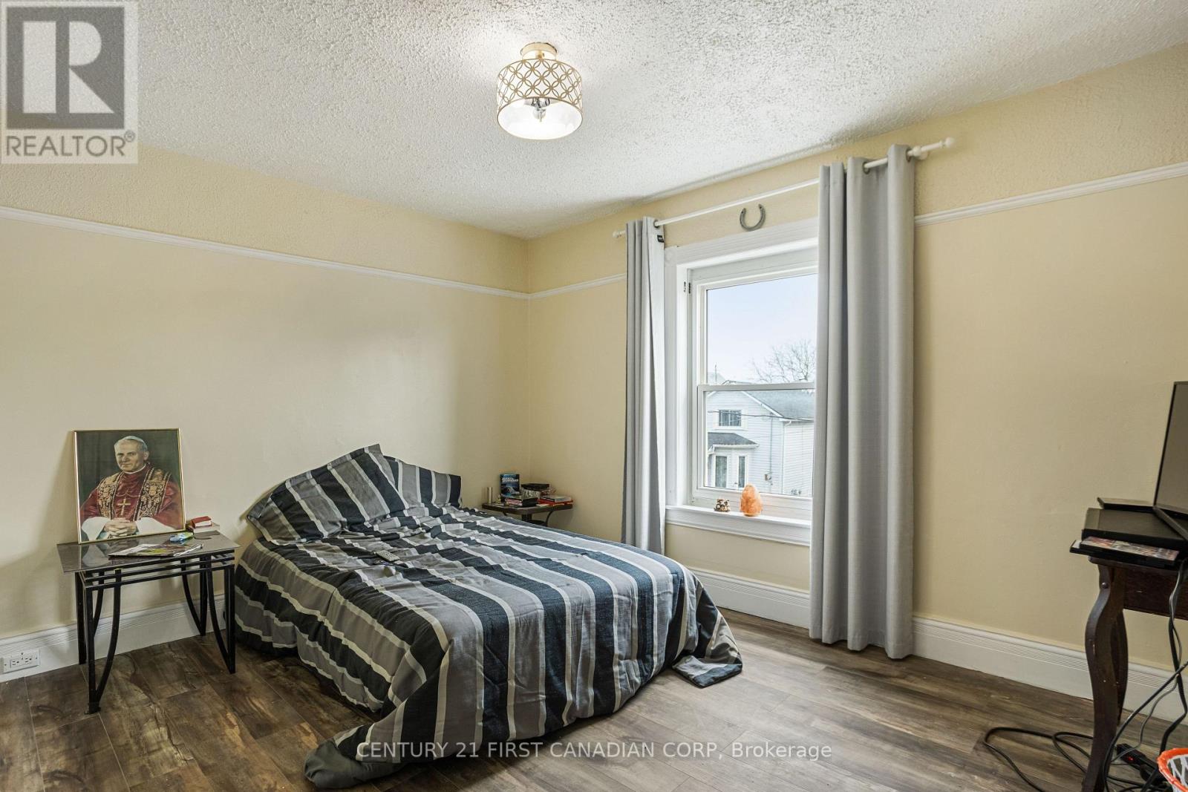79 Scott Street, St. Thomas, Ontario N5P 1L1 (28163289)
79 Scott Street St. Thomas, Ontario N5P 1L1
$519,900
Step into timeless elegance with this beautifully preserved historic home close to St. Thomas downtown and thoughtfully updated for modern living. This corner lot, ageless red brick house, features 4 bedrooms, 2 full bathrooms, and a walk up loft for your peaceful work station, art room or simply extra storage. Enjoy spacious dark wood floor living area, a formal dining room, and a sun-filled kitchen blending vintage character with modern amenities. A short distance walk to the park and Library. Many updates in recent years include New Floor on Upper Level, Updated Main Level Bathroom, New Furnace(2022),New Central A/C(2022) and so much more ensuring comfort without compromising authenticity. Don't miss out on this incredible opportunity. Book your showing today! (id:60297)
Property Details
| MLS® Number | X12080960 |
| Property Type | Single Family |
| Community Name | St. Thomas |
| AmenitiesNearBy | Park, Schools |
| EquipmentType | Water Heater - Gas |
| Features | Level |
| ParkingSpaceTotal | 4 |
| RentalEquipmentType | Water Heater - Gas |
Building
| BathroomTotal | 2 |
| BedroomsAboveGround | 4 |
| BedroomsTotal | 4 |
| Appliances | Water Heater, Dishwasher, Dryer, Stove, Washer, Refrigerator |
| BasementType | Full |
| ConstructionStyleAttachment | Detached |
| CoolingType | Central Air Conditioning |
| ExteriorFinish | Brick |
| FlooringType | Hardwood |
| FoundationType | Stone |
| HeatingFuel | Natural Gas |
| HeatingType | Forced Air |
| StoriesTotal | 3 |
| SizeInterior | 1500 - 2000 Sqft |
| Type | House |
| UtilityWater | Municipal Water |
Parking
| Attached Garage | |
| Garage |
Land
| Acreage | No |
| LandAmenities | Park, Schools |
| Sewer | Sanitary Sewer |
| SizeDepth | 68 Ft |
| SizeFrontage | 38 Ft ,8 In |
| SizeIrregular | 38.7 X 68 Ft |
| SizeTotalText | 38.7 X 68 Ft|under 1/2 Acre |
Rooms
| Level | Type | Length | Width | Dimensions |
|---|---|---|---|---|
| Second Level | Bedroom 2 | 3.91 m | 3.24 m | 3.91 m x 3.24 m |
| Second Level | Bedroom 3 | 3.66 m | 3.32 m | 3.66 m x 3.32 m |
| Second Level | Bathroom | 4.61 m | 2.77 m | 4.61 m x 2.77 m |
| Second Level | Bedroom 4 | 3.01 m | 2.41 m | 3.01 m x 2.41 m |
| Main Level | Living Room | 3.33 m | 3.66 m | 3.33 m x 3.66 m |
| Main Level | Kitchen | 3.69 m | 3.96 m | 3.69 m x 3.96 m |
| Main Level | Dining Room | 3.66 m | 3.78 m | 3.66 m x 3.78 m |
| Main Level | Bathroom | 3.2 m | 1.04 m | 3.2 m x 1.04 m |
| Main Level | Bedroom | 3.18 m | 2.59 m | 3.18 m x 2.59 m |
Utilities
| Electricity | Installed |
| Sewer | Installed |
https://www.realtor.ca/real-estate/28163289/79-scott-street-st-thomas-st-thomas
Interested?
Contact us for more information
Jagtar Kaler
Salesperson
THINKING OF SELLING or BUYING?
We Get You Moving!
Contact Us

About Steve & Julia
With over 40 years of combined experience, we are dedicated to helping you find your dream home with personalized service and expertise.
© 2025 Wiggett Properties. All Rights Reserved. | Made with ❤️ by Jet Branding































