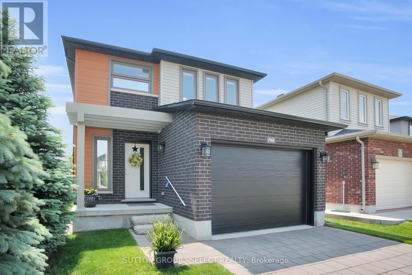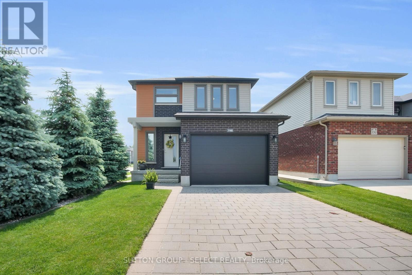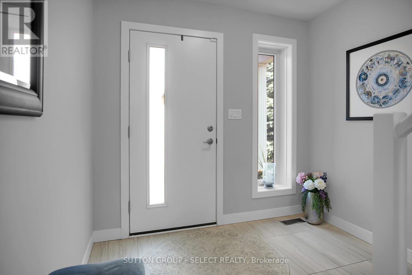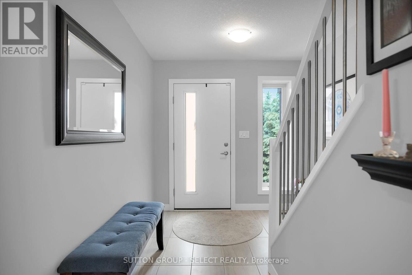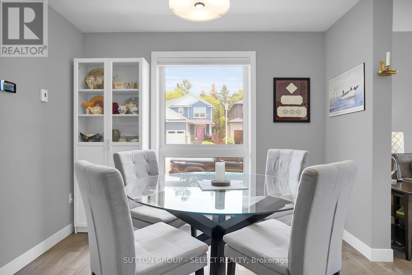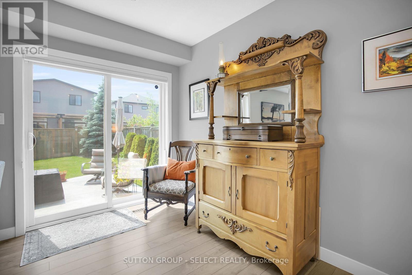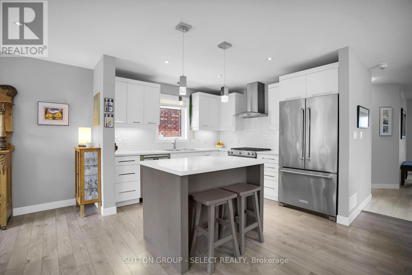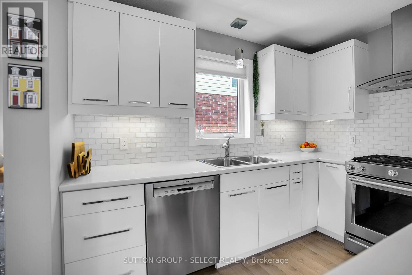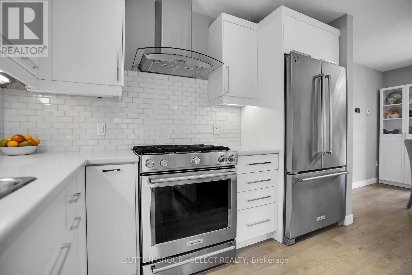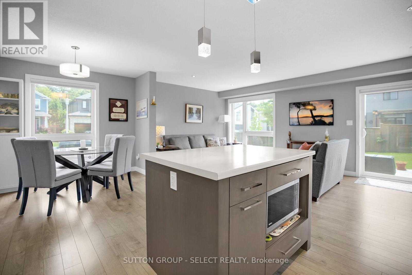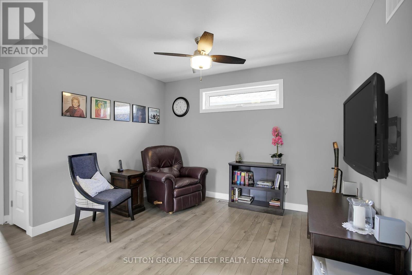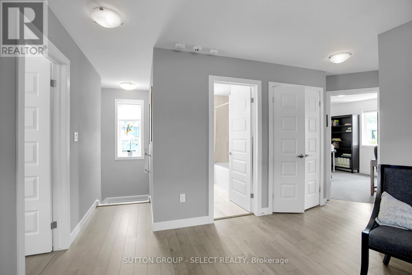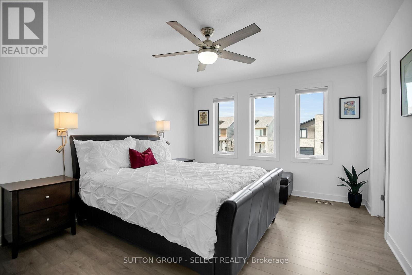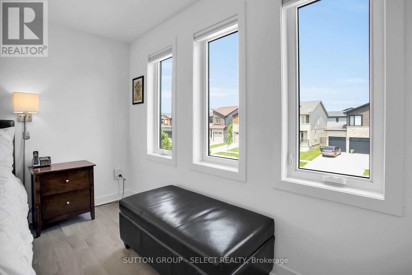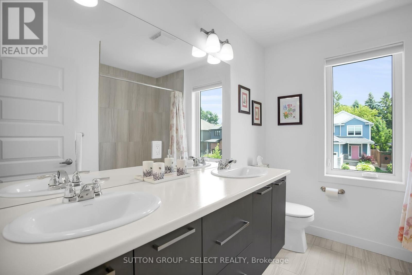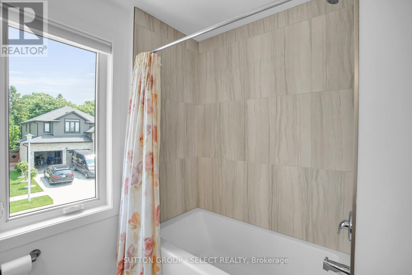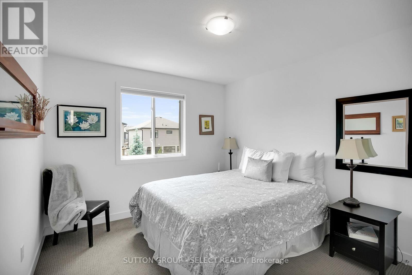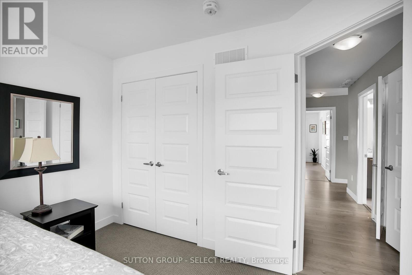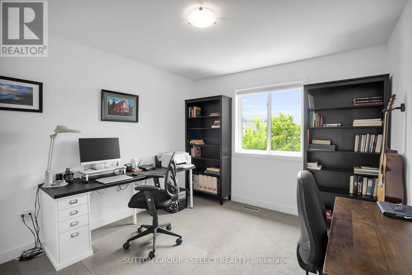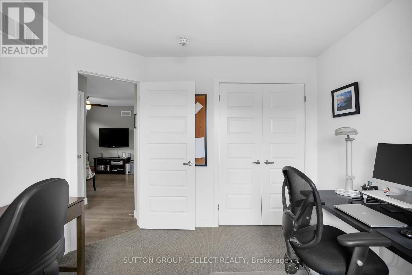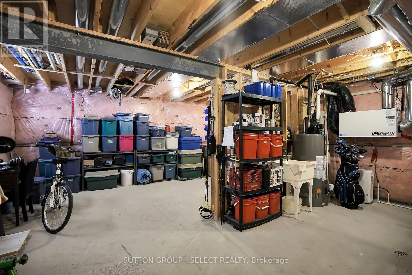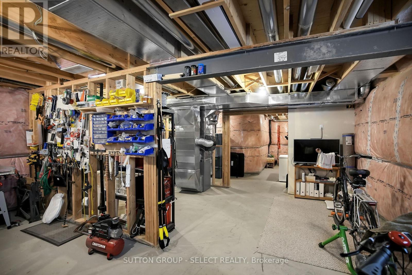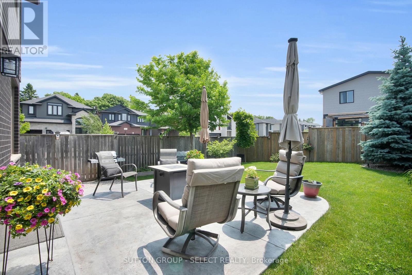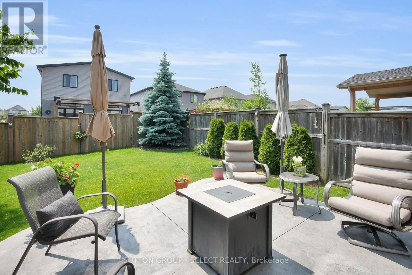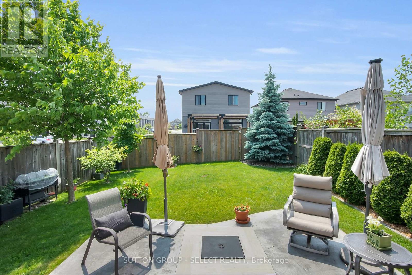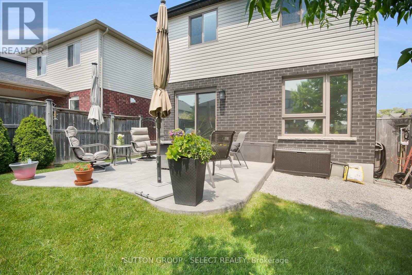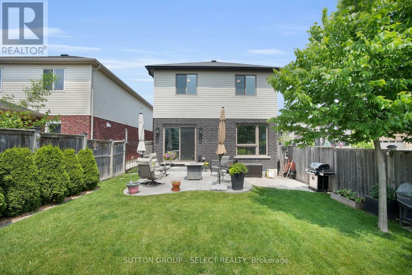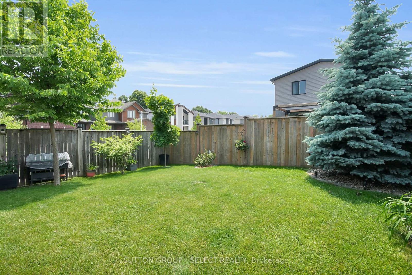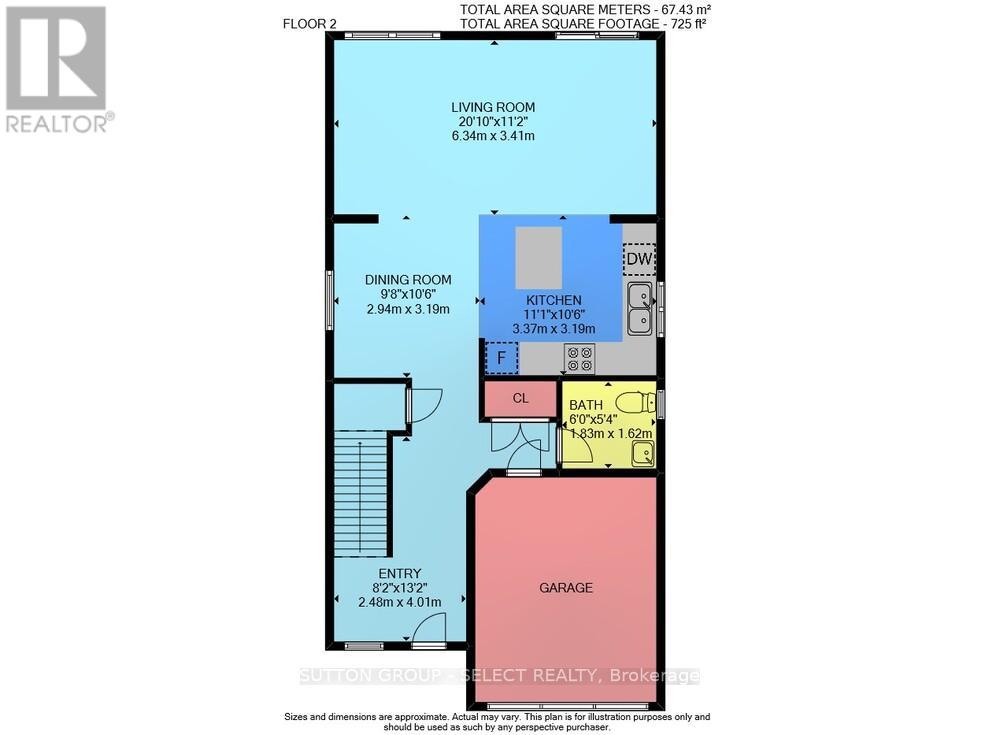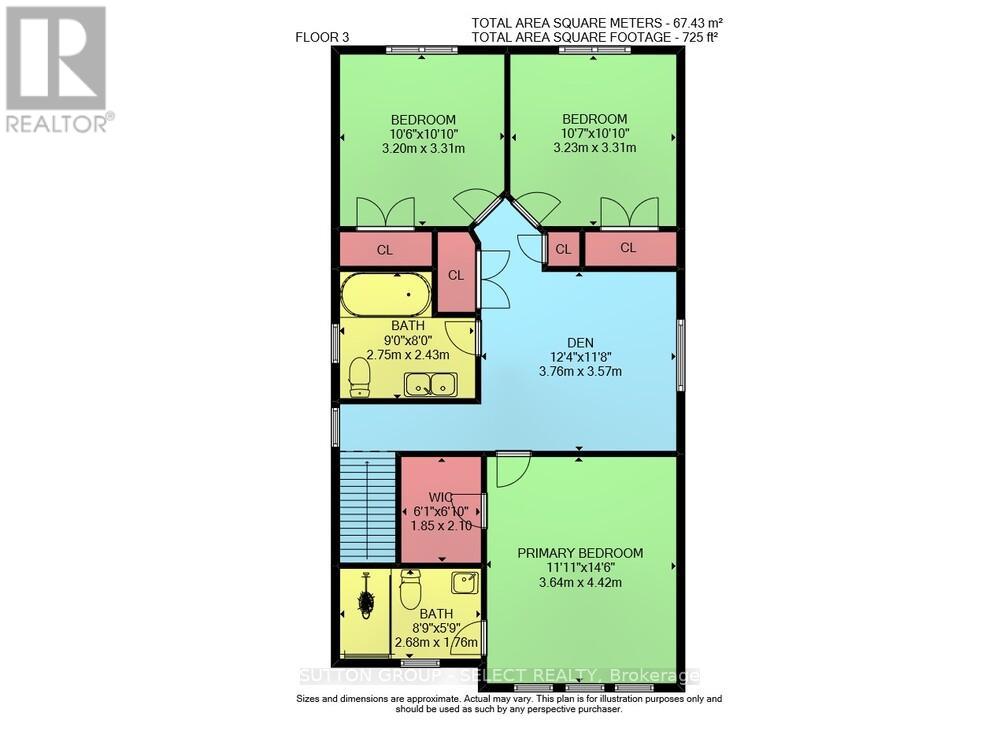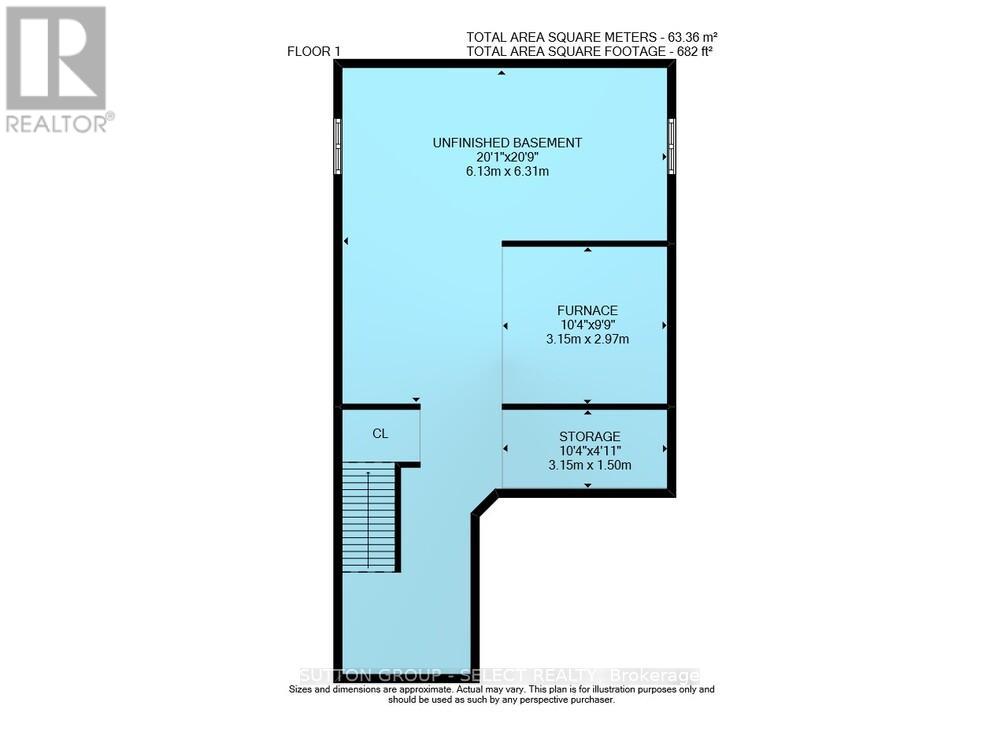798 Freeport Street, London North (North E), Ontario N6G 0R6 (28462230)
798 Freeport Street London North, Ontario N6G 0R6
$749,900
Welcome to your dream home in desirable Northwest London, Ontario-this beautifully maintained two-storey residence offers 1,652 sq. ft. of well-designed living space above grade, combining modern elegance with spacious functionality for families and professionals alike. With an oversized single garage, three generously sized bedrooms, and numerous upgrades throughout, the home opens with a bright and welcoming foyer that flows into a sunlit open-concept living area perfect for both entertaining and everyday comfort. The contemporary kitchen features a central island, upgraded stainless steel appliances, and ample space for casual dining. Upstairs, the luxurious primary suite includes a walk-in closet and a private 3-piece ensuite, while two additional bedrooms, a versatile second-floor den/family room, a stylish 5-piece main bathroom, and a convenient second floor laundry closet provide everything needed for modern living. A main-floor powder room adds practicality, and the unfinished basement with a bathroom rough-in invites your future vision. Outside, enjoy a fully landscaped yard and a stamped concrete patio ideal for outdoor gatherings or quiet relaxation. Perfectly situated just minutes from Masonville and Hyde Park shopping centres, Western University, and University Hospital, this move-in ready home offers the ultimate in comfort, style, and convenience in one of London's most sought-after communities. (id:60297)
Property Details
| MLS® Number | X12217648 |
| Property Type | Single Family |
| Community Name | North E |
| AmenitiesNearBy | Hospital, Schools |
| CommunityFeatures | School Bus |
| EquipmentType | Water Heater - Gas |
| Features | Sump Pump |
| ParkingSpaceTotal | 3 |
| RentalEquipmentType | Water Heater - Gas |
Building
| BathroomTotal | 3 |
| BedroomsAboveGround | 3 |
| BedroomsTotal | 3 |
| Appliances | Garage Door Opener Remote(s), Dishwasher, Dryer, Stove, Washer, Refrigerator |
| BasementDevelopment | Unfinished |
| BasementType | N/a (unfinished) |
| ConstructionStyleAttachment | Detached |
| CoolingType | Central Air Conditioning |
| ExteriorFinish | Brick Veneer, Vinyl Siding |
| FoundationType | Poured Concrete |
| HalfBathTotal | 1 |
| HeatingFuel | Natural Gas |
| HeatingType | Forced Air |
| StoriesTotal | 2 |
| SizeInterior | 1500 - 2000 Sqft |
| Type | House |
| UtilityWater | Municipal Water |
Parking
| Attached Garage | |
| Garage |
Land
| Acreage | No |
| FenceType | Fenced Yard |
| LandAmenities | Hospital, Schools |
| Sewer | Sanitary Sewer |
| SizeDepth | 106 Ft ,4 In |
| SizeFrontage | 32 Ft ,7 In |
| SizeIrregular | 32.6 X 106.4 Ft |
| SizeTotalText | 32.6 X 106.4 Ft |
Rooms
| Level | Type | Length | Width | Dimensions |
|---|---|---|---|---|
| Second Level | Bedroom 3 | 3.31 m | 3.2 m | 3.31 m x 3.2 m |
| Second Level | Primary Bedroom | 4.42 m | 3.64 m | 4.42 m x 3.64 m |
| Second Level | Bathroom | 2.68 m | 1.76 m | 2.68 m x 1.76 m |
| Second Level | Den | 3.76 m | 3.57 m | 3.76 m x 3.57 m |
| Second Level | Bathroom | 2.75 m | 2.43 m | 2.75 m x 2.43 m |
| Second Level | Bedroom 2 | 3.31 m | 3.23 m | 3.31 m x 3.23 m |
| Main Level | Foyer | 4.01 m | 2.48 m | 4.01 m x 2.48 m |
| Main Level | Dining Room | 3.19 m | 2.94 m | 3.19 m x 2.94 m |
| Main Level | Kitchen | 3.37 m | 3.19 m | 3.37 m x 3.19 m |
| Main Level | Living Room | 6.34 m | 3.41 m | 6.34 m x 3.41 m |
https://www.realtor.ca/real-estate/28462230/798-freeport-street-london-north-north-e-north-e
Interested?
Contact us for more information
John Reymer
Salesperson
THINKING OF SELLING or BUYING?
We Get You Moving!
Contact Us

About Steve & Julia
With over 40 years of combined experience, we are dedicated to helping you find your dream home with personalized service and expertise.
© 2025 Wiggett Properties. All Rights Reserved. | Made with ❤️ by Jet Branding
