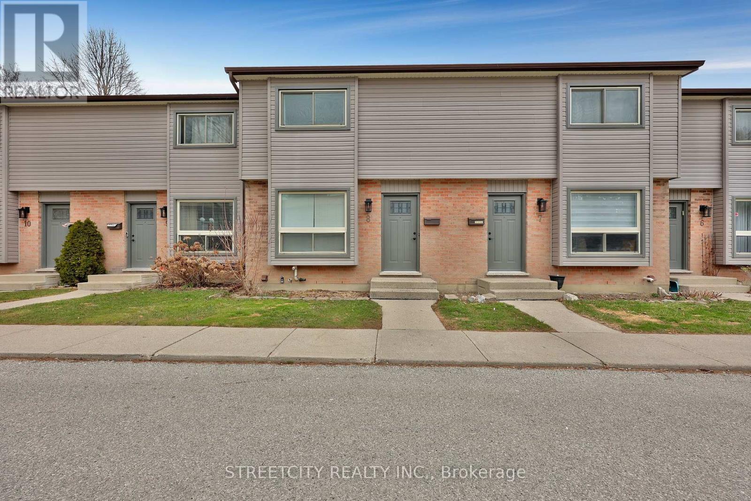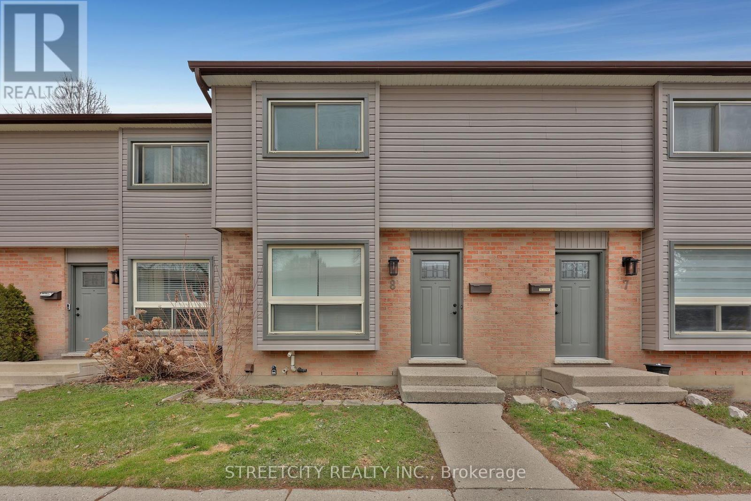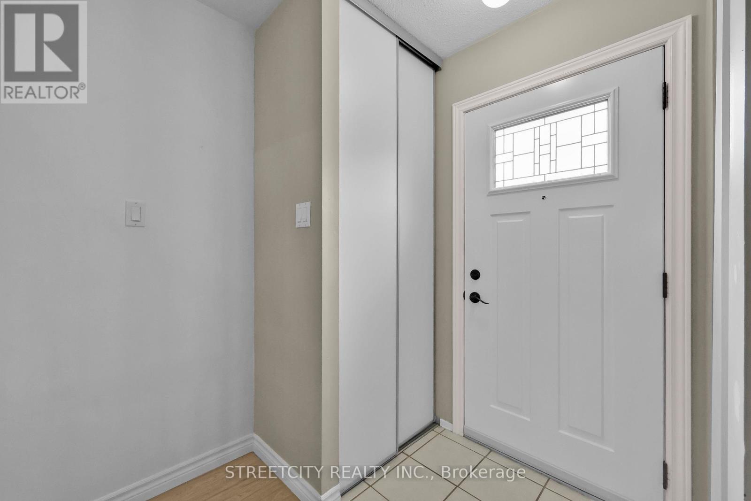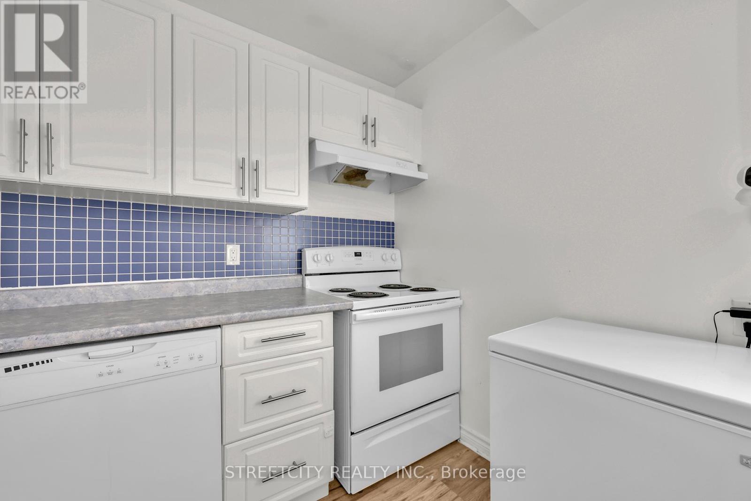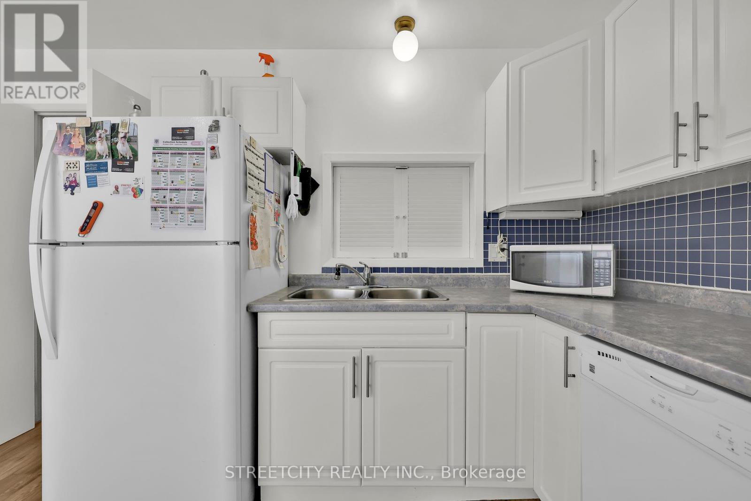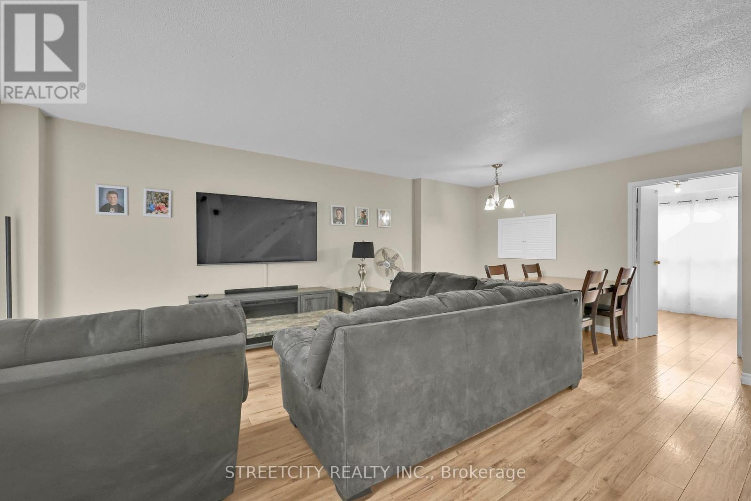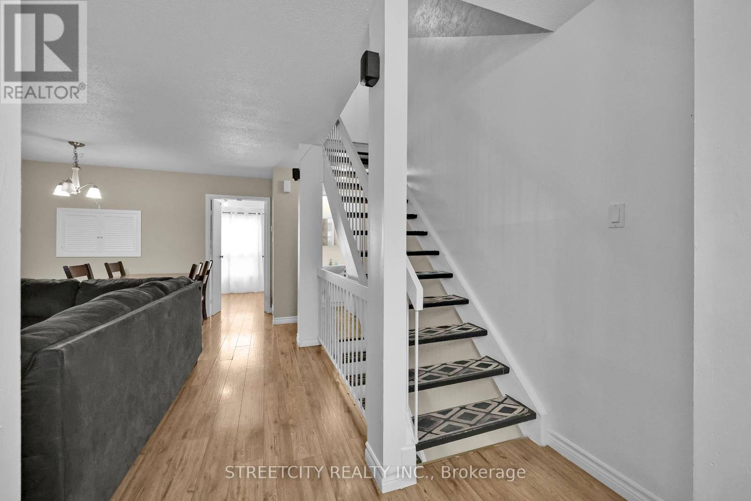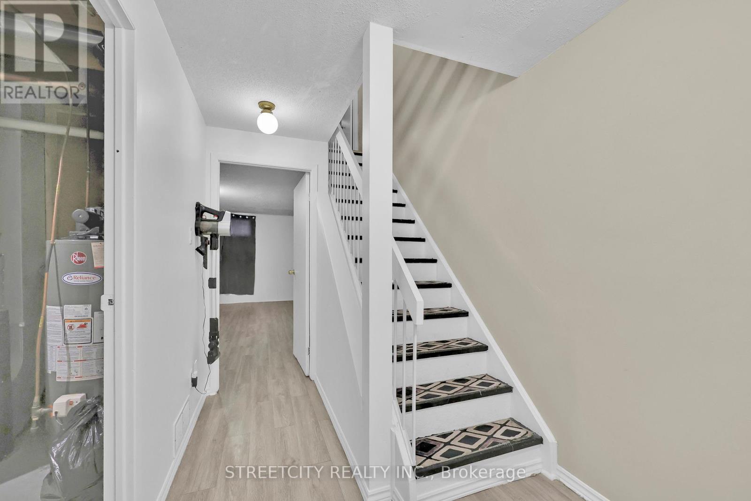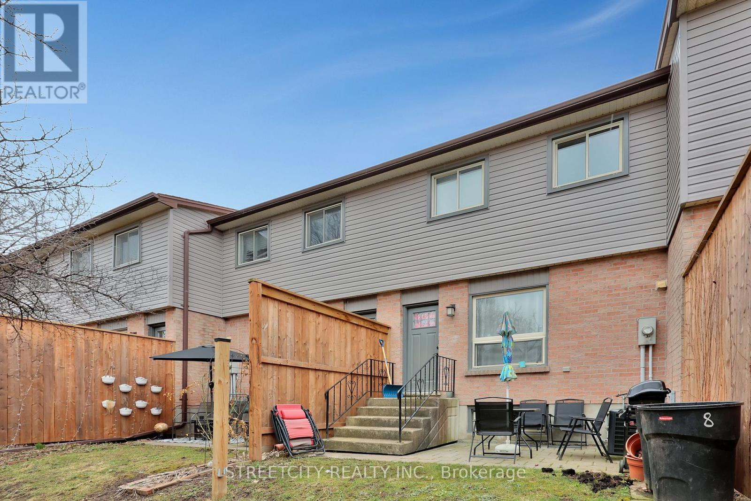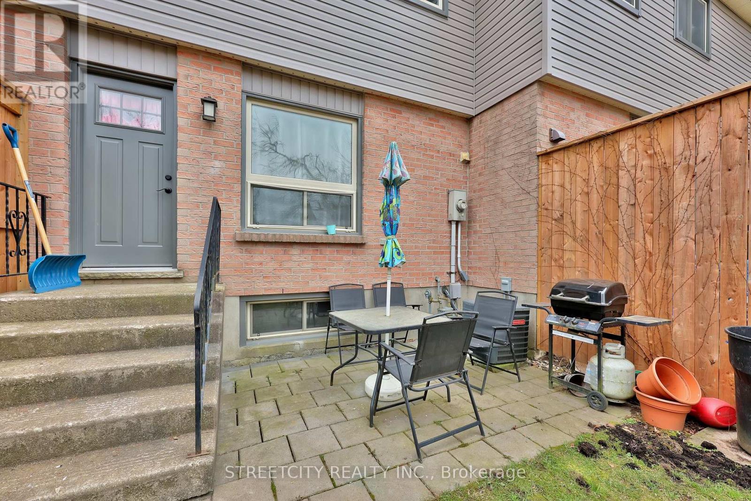8 - 253 Taylor Street, London East (East C), Ontario N5Y 2J6 (28048127)
8 - 253 Taylor Street London East, Ontario N5Y 2J6
3 Bedroom
2 Bathroom
1000 - 1199 sqft
Central Air Conditioning
Forced Air
$399,900Maintenance, Water, Insurance, Common Area Maintenance, Parking
$485 Monthly
Maintenance, Water, Insurance, Common Area Maintenance, Parking
$485 MonthlyAttention first time home buyers or investors. Fully rented 3 bedroom townhouse close to all amenities as well as UWO & Fanshawe. Move-in ready or hit the ground running with the current tenant on month to month. (id:60297)
Property Details
| MLS® Number | X12030096 |
| Property Type | Single Family |
| Community Name | East C |
| CommunityFeatures | Pet Restrictions |
| Features | Wooded Area, Flat Site |
| ParkingSpaceTotal | 1 |
Building
| BathroomTotal | 2 |
| BedroomsAboveGround | 3 |
| BedroomsTotal | 3 |
| Appliances | Blinds, Dishwasher, Dryer, Stove, Washer, Window Coverings, Refrigerator |
| BasementDevelopment | Partially Finished |
| BasementType | Full (partially Finished) |
| CoolingType | Central Air Conditioning |
| ExteriorFinish | Brick Veneer, Vinyl Siding |
| HalfBathTotal | 1 |
| HeatingFuel | Natural Gas |
| HeatingType | Forced Air |
| StoriesTotal | 2 |
| SizeInterior | 1000 - 1199 Sqft |
| Type | Row / Townhouse |
Parking
| No Garage |
Land
| Acreage | No |
| ZoningDescription | R5-7 |
Rooms
| Level | Type | Length | Width | Dimensions |
|---|---|---|---|---|
| Second Level | Bedroom | 4.06 m | 3.89 m | 4.06 m x 3.89 m |
| Second Level | Bedroom 2 | 2.97 m | 2.54 m | 2.97 m x 2.54 m |
| Second Level | Bedroom 3 | 3.43 m | 2.41 m | 3.43 m x 2.41 m |
| Second Level | Bathroom | 2.51 m | 1.499 m | 2.51 m x 1.499 m |
| Basement | Recreational, Games Room | 5.64 m | 5.05 m | 5.64 m x 5.05 m |
| Basement | Utility Room | 3.4 m | 3.02 m | 3.4 m x 3.02 m |
| Main Level | Living Room | 4.06 m | 3.88 m | 4.06 m x 3.88 m |
| Main Level | Dining Room | 3.48 m | 1.52 m | 3.48 m x 1.52 m |
| Main Level | Kitchen | 5.11 m | 2.82 m | 5.11 m x 2.82 m |
| Main Level | Bathroom | 1.34 m | 1.28 m | 1.34 m x 1.28 m |
https://www.realtor.ca/real-estate/28048127/8-253-taylor-street-london-east-east-c-east-c
Interested?
Contact us for more information
Lloyd Nordstrom
Salesperson
Streetcity Realty Inc.
519 York Street
London, Ontario N6B 1R4
519 York Street
London, Ontario N6B 1R4
Karen Nordstrom
Salesperson
Streetcity Realty Inc.
519 York Street
London, Ontario N6B 1R4
519 York Street
London, Ontario N6B 1R4
THINKING OF SELLING or BUYING?
We Get You Moving!
Contact Us

About Steve & Julia
With over 40 years of combined experience, we are dedicated to helping you find your dream home with personalized service and expertise.
© 2025 Wiggett Properties. All Rights Reserved. | Made with ❤️ by Jet Branding
