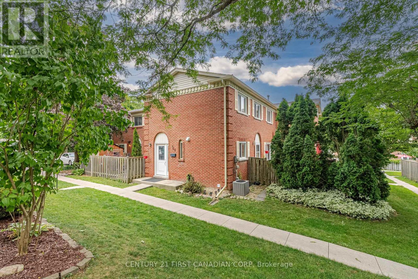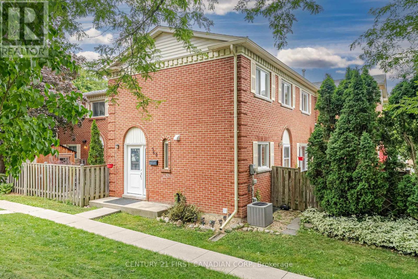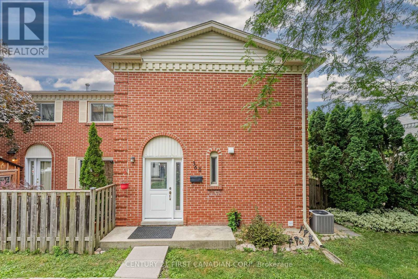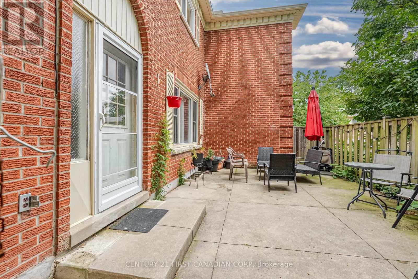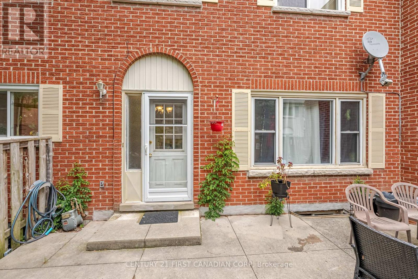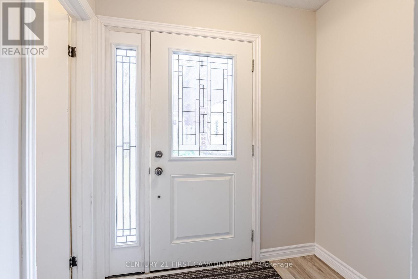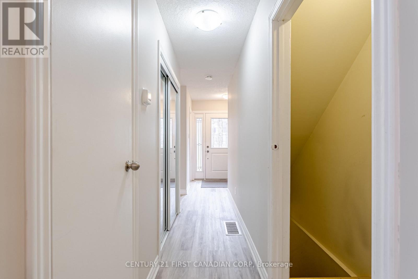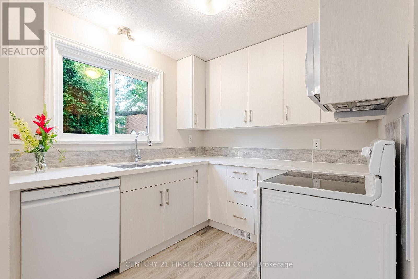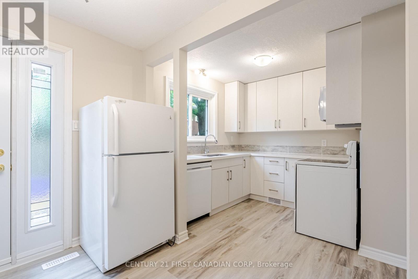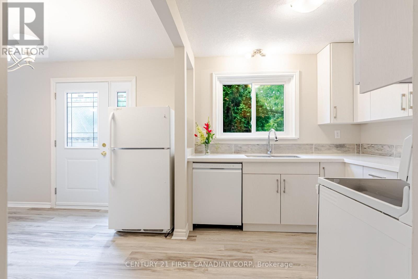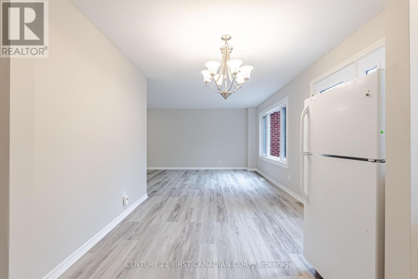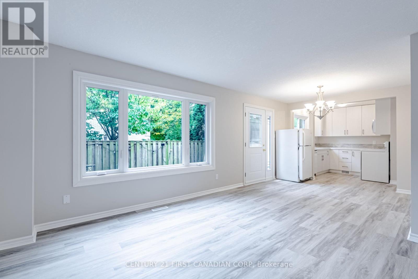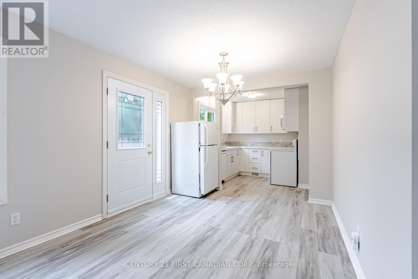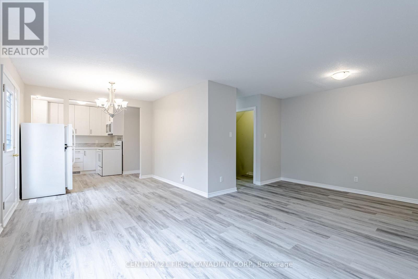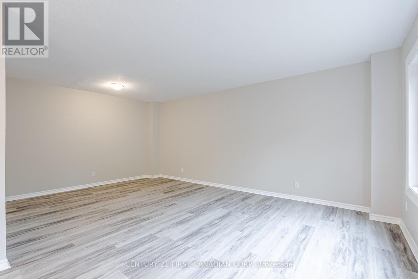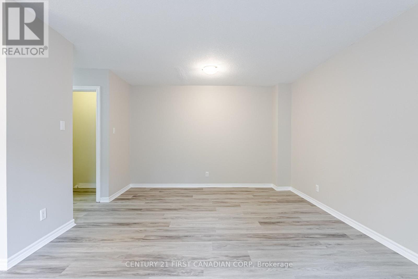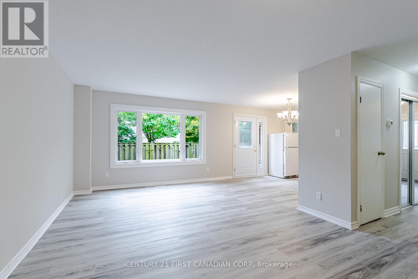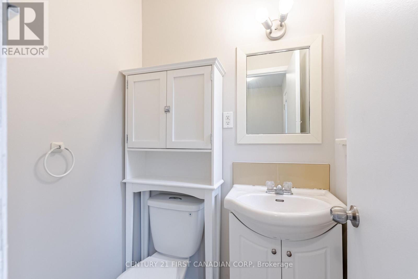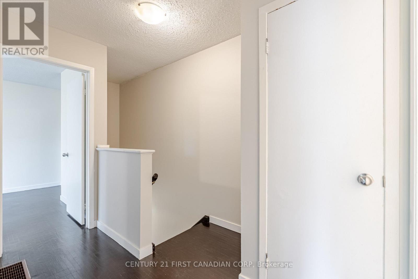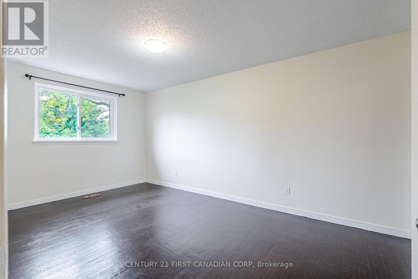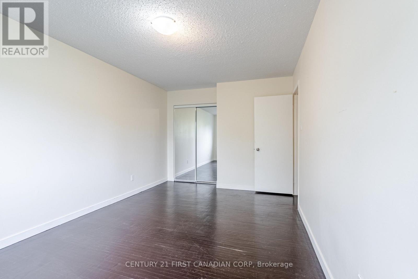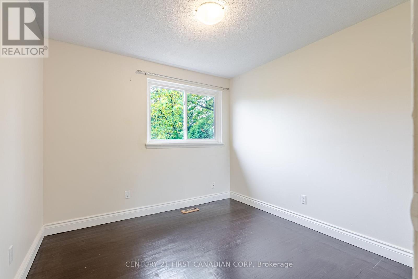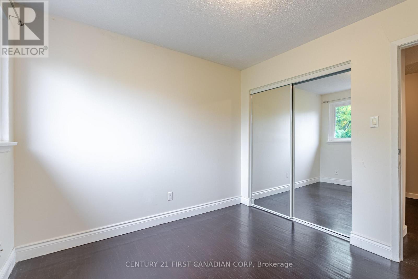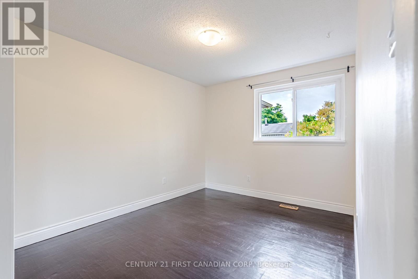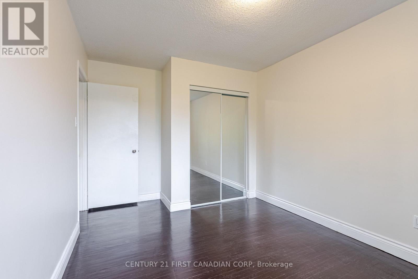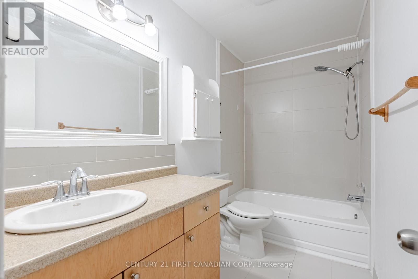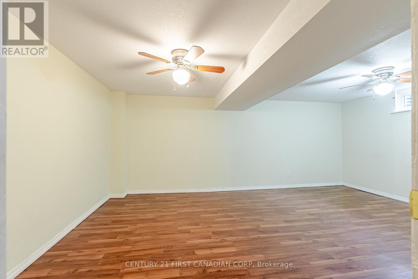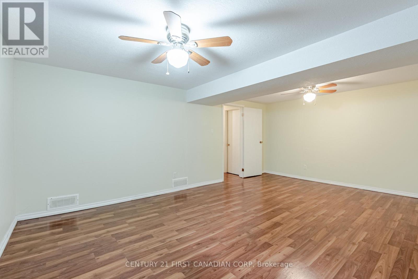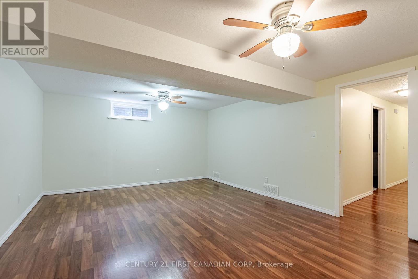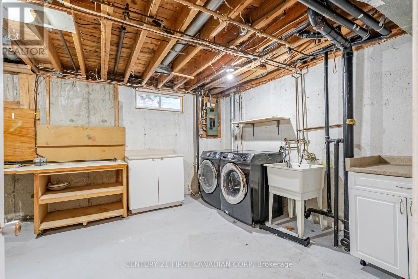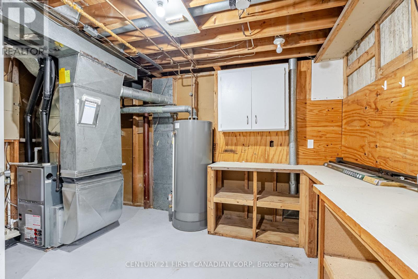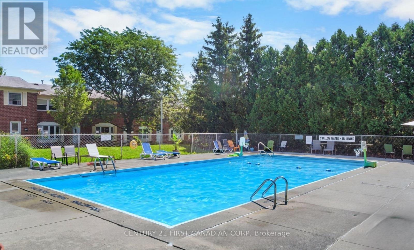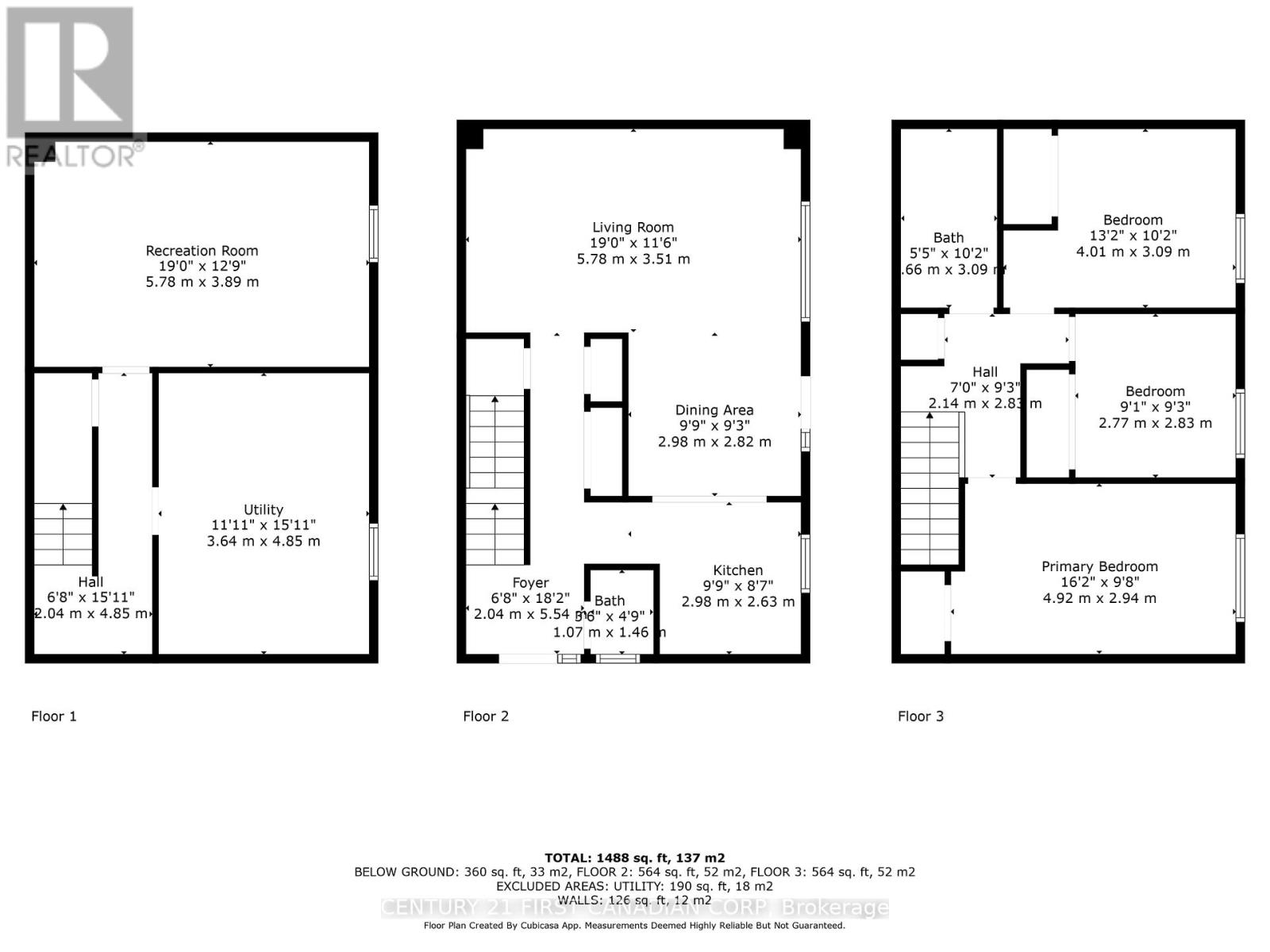8 - 360 Homestead Court, London North (North F), Ontario N6G 2E9 (28911948)
8 - 360 Homestead Court London North, Ontario N6G 2E9
$424,900Maintenance, Water, Insurance
$435 Monthly
Maintenance, Water, Insurance
$435 MonthlyMove-In Ready in Northwest London! Welcome to 360 Homestead Crescent a stylish townhome in one of the areas most desirable communities. Featuring 3 spacious bedrooms, 2 updated bathrooms, and a fully finished basement, this home is ready for you to move right in. Enjoy a refreshed kitchen with quartz countertops, new vinyl flooring, and fresh paint, plus recent upgrades including a new stove and dishwasher (2025), new side door and windows (2025), and updated front bedroom windows (2021).The finished lower level is perfect for a rec room, home office, or guest suite, while the private enclosed stone patio offers a peaceful outdoor escape. With 2 parking spaces and a location just minutes from Western University, shopping, parks, and transit, this property is a smart choice for first-time buyers, investors, or parents of students. Low-maintenance condo living meets comfort, convenience, and value all in a prime London location. (id:60297)
Property Details
| MLS® Number | X12426254 |
| Property Type | Single Family |
| Community Name | North F |
| CommunityFeatures | Pet Restrictions |
| EquipmentType | Water Heater |
| Features | Balcony |
| ParkingSpaceTotal | 2 |
| RentalEquipmentType | Water Heater |
Building
| BathroomTotal | 2 |
| BedroomsAboveGround | 3 |
| BedroomsTotal | 3 |
| Appliances | Water Heater, Water Meter, Dryer, Stove, Washer, Refrigerator |
| BasementDevelopment | Finished |
| BasementType | N/a (finished) |
| CoolingType | Central Air Conditioning |
| ExteriorFinish | Brick |
| HalfBathTotal | 1 |
| HeatingFuel | Natural Gas |
| HeatingType | Forced Air |
| StoriesTotal | 2 |
| SizeInterior | 1200 - 1399 Sqft |
| Type | Row / Townhouse |
Parking
| No Garage |
Land
| Acreage | No |
Rooms
| Level | Type | Length | Width | Dimensions |
|---|---|---|---|---|
| Second Level | Primary Bedroom | 4.92 m | 2.94 m | 4.92 m x 2.94 m |
| Second Level | Bedroom | 2.77 m | 2.83 m | 2.77 m x 2.83 m |
| Second Level | Bedroom | 4.01 m | 3.09 m | 4.01 m x 3.09 m |
| Second Level | Bathroom | Measurements not available | ||
| Basement | Utility Room | 3.64 m | 4.85 m | 3.64 m x 4.85 m |
| Basement | Recreational, Games Room | 5.78 m | 3.89 m | 5.78 m x 3.89 m |
| Main Level | Foyer | 2.04 m | 5.54 m | 2.04 m x 5.54 m |
| Main Level | Bathroom | Measurements not available | ||
| Main Level | Kitchen | 2.98 m | 2.63 m | 2.98 m x 2.63 m |
| Main Level | Dining Room | 2.98 m | 2.63 m | 2.98 m x 2.63 m |
| Main Level | Living Room | 5.78 m | 3.51 m | 5.78 m x 3.51 m |
https://www.realtor.ca/real-estate/28911948/8-360-homestead-court-london-north-north-f-north-f
Interested?
Contact us for more information
Mike Chams
Salesperson
THINKING OF SELLING or BUYING?
We Get You Moving!
Contact Us

About Steve & Julia
With over 40 years of combined experience, we are dedicated to helping you find your dream home with personalized service and expertise.
© 2025 Wiggett Properties. All Rights Reserved. | Made with ❤️ by Jet Branding
