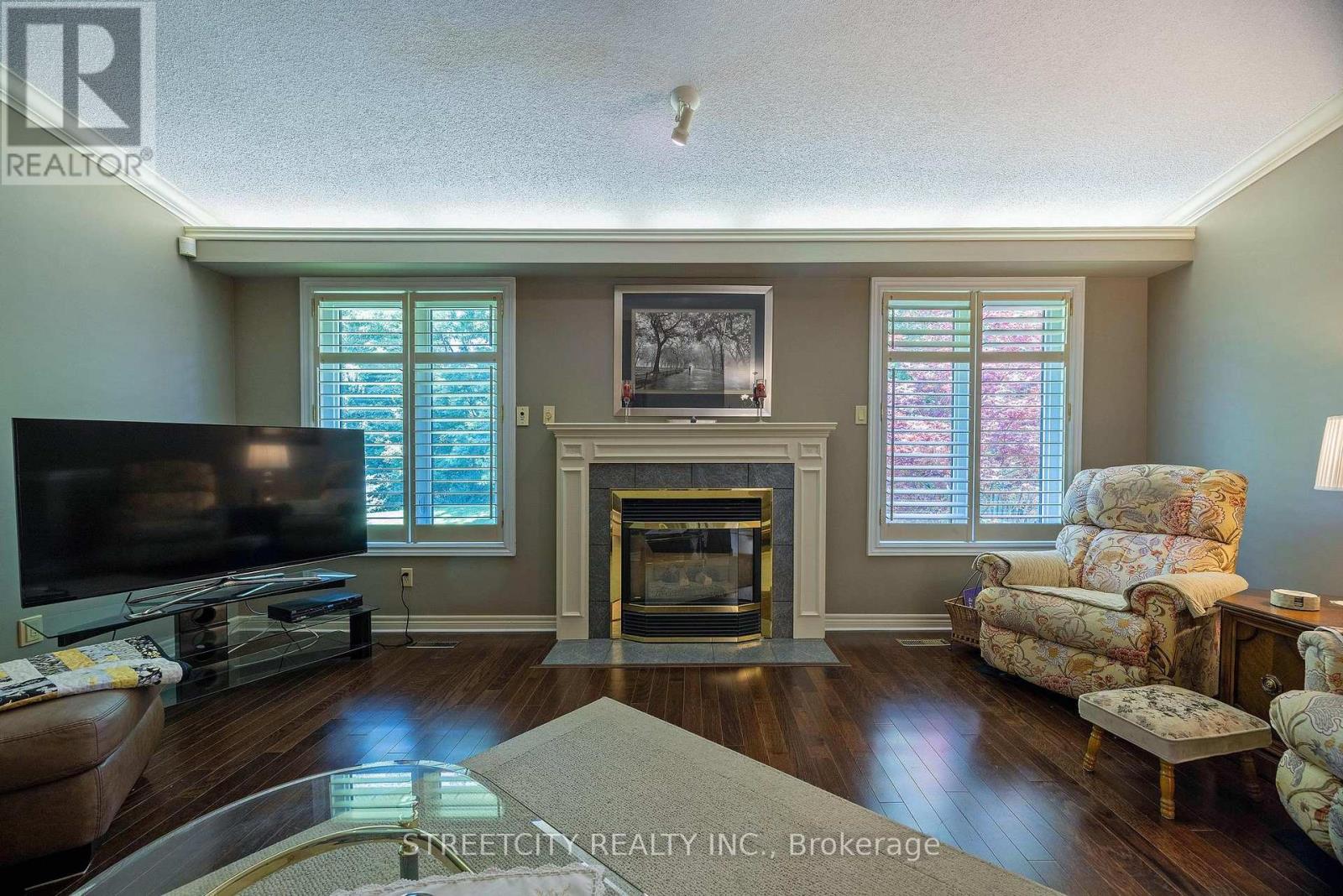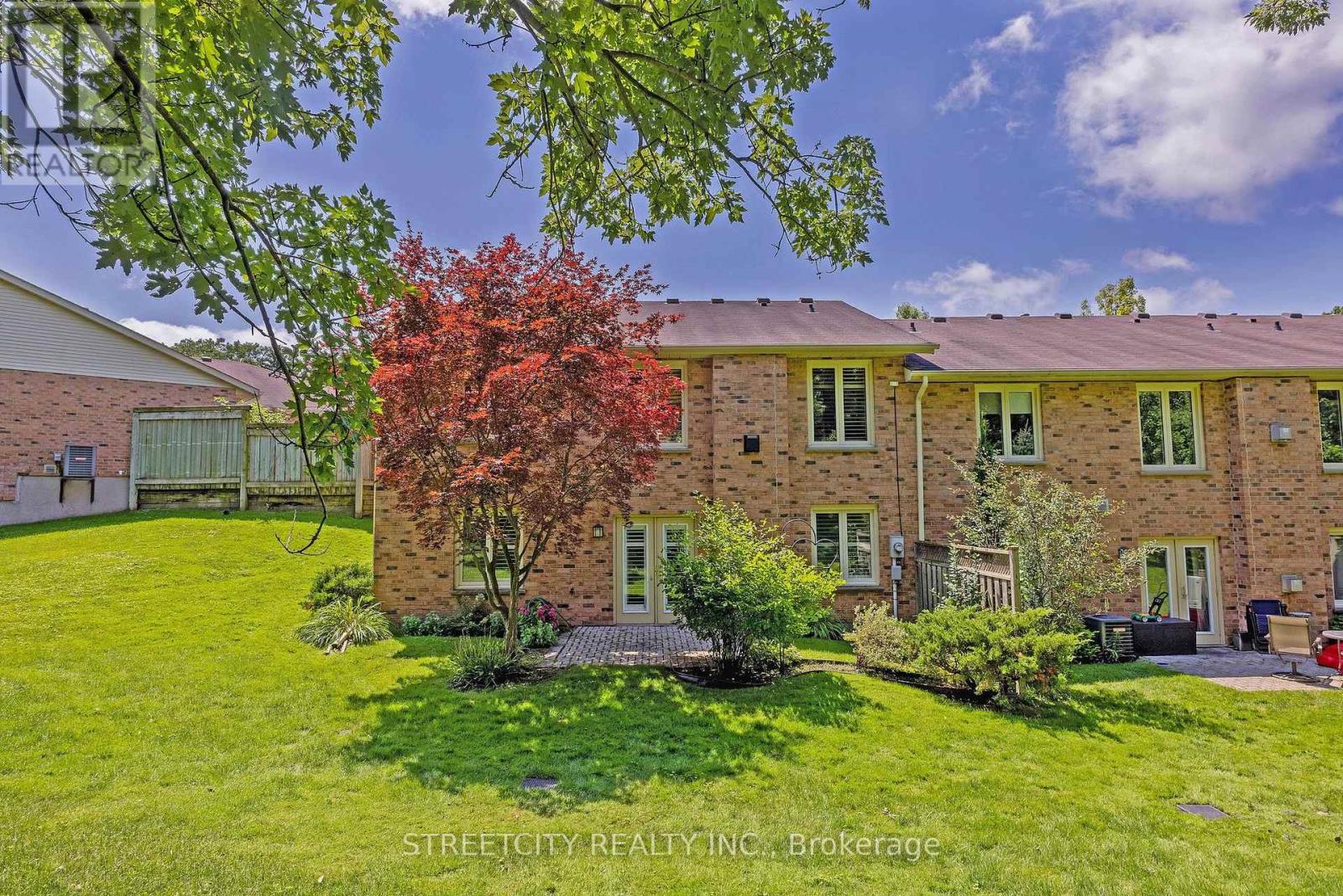8 - 445 Riverside Drive, London, Ontario N6H 2R8 (27447180)
8 - 445 Riverside Drive London, Ontario N6H 2R8
$629,900Maintenance, Common Area Maintenance, Insurance, Parking
$540 Monthly
Maintenance, Common Area Maintenance, Insurance, Parking
$540 MonthlyLocation ++++!!!Beautifully appointed in a parklike setting in the heart of London. This well maintained 2+2 bedroom 2 bath end unit 2 car garage overlooking greenspace features large principal rooms including master with ensuite, main floor laundry, bright eat in kitchen overlooking front courtyard, gas fireplace on main, lower level has 2 full bedrooms, 3 pc bat and large family room with terrace door out to private terrace overlooking trees and greenspace. This home will not disappoint!!! (id:60297)
Property Details
| MLS® Number | X9359999 |
| Property Type | Single Family |
| Community Name | North N |
| AmenitiesNearBy | Park, Place Of Worship, Public Transit, Schools |
| CommunityFeatures | Pet Restrictions, Community Centre |
| Features | Ravine |
| ParkingSpaceTotal | 4 |
Building
| BathroomTotal | 3 |
| BedroomsAboveGround | 2 |
| BedroomsBelowGround | 2 |
| BedroomsTotal | 4 |
| Appliances | Garage Door Opener Remote(s), Central Vacuum, Dishwasher, Dryer, Refrigerator, Stove, Washer |
| ArchitecturalStyle | Bungalow |
| BasementDevelopment | Finished |
| BasementFeatures | Separate Entrance, Walk Out |
| BasementType | N/a (finished) |
| CoolingType | Central Air Conditioning |
| ExteriorFinish | Brick |
| FireplacePresent | Yes |
| HalfBathTotal | 1 |
| HeatingFuel | Natural Gas |
| HeatingType | Forced Air |
| StoriesTotal | 1 |
| SizeInterior | 1399.9886 - 1598.9864 Sqft |
| Type | Row / Townhouse |
Parking
| Attached Garage |
Land
| Acreage | No |
| LandAmenities | Park, Place Of Worship, Public Transit, Schools |
| ZoningDescription | R1-9 |
Rooms
| Level | Type | Length | Width | Dimensions |
|---|---|---|---|---|
| Lower Level | Bedroom | 3.81 m | 3.81 m | 3.81 m x 3.81 m |
| Lower Level | Bedroom | 3.66 m | 3.48 m | 3.66 m x 3.48 m |
| Lower Level | Family Room | 7.32 m | 5.61 m | 7.32 m x 5.61 m |
| Lower Level | Bathroom | Measurements not available | ||
| Main Level | Kitchen | 3.35 m | 3.2 m | 3.35 m x 3.2 m |
| Main Level | Bathroom | Measurements not available | ||
| Main Level | Bathroom | Measurements not available | ||
| Main Level | Living Room | 5.69 m | 5.44 m | 5.69 m x 5.44 m |
| Main Level | Eating Area | 3.35 m | 2.9 m | 3.35 m x 2.9 m |
| Main Level | Primary Bedroom | 4.27 m | 3.66 m | 4.27 m x 3.66 m |
| Main Level | Laundry Room | 1.52 m | 0.91 m | 1.52 m x 0.91 m |
| Main Level | Bedroom 2 | 3.76 m | 3.05 m | 3.76 m x 3.05 m |
https://www.realtor.ca/real-estate/27447180/8-445-riverside-drive-london-north-n
Interested?
Contact us for more information
Sam Meddaoui
Salesperson
THINKING OF SELLING or BUYING?
Let’s start the conversation.
Contact Us

Important Links
About Steve & Julia
With over 40 years of combined experience, we are dedicated to helping you find your dream home with personalized service and expertise.
© 2024 Wiggett Properties. All Rights Reserved. | Made with ❤️ by Jet Branding







































