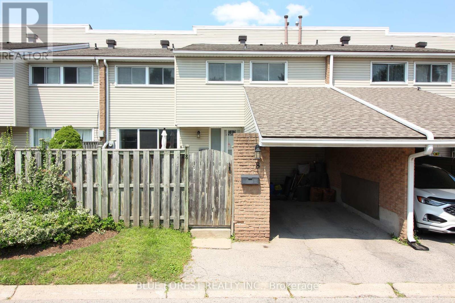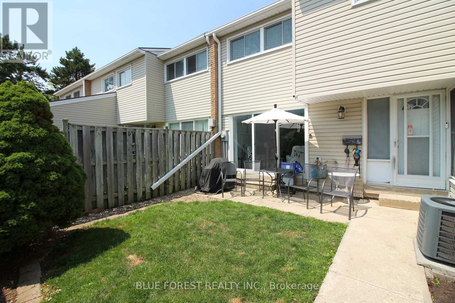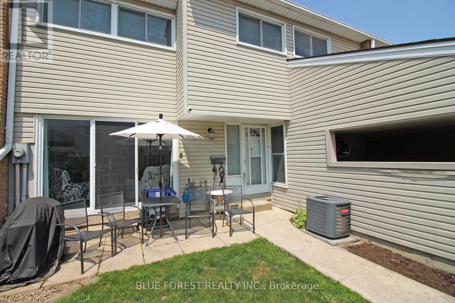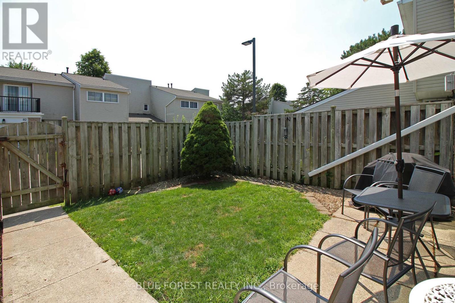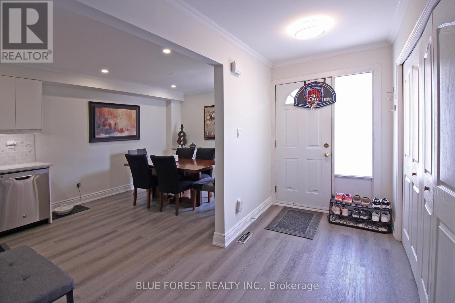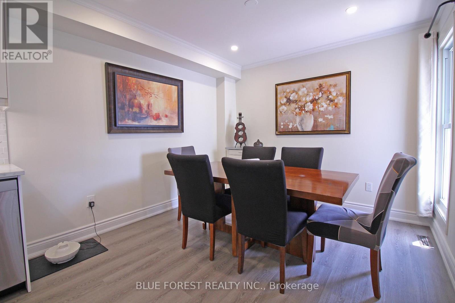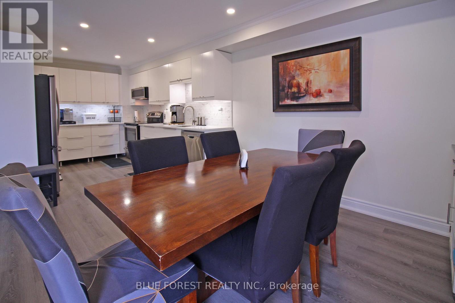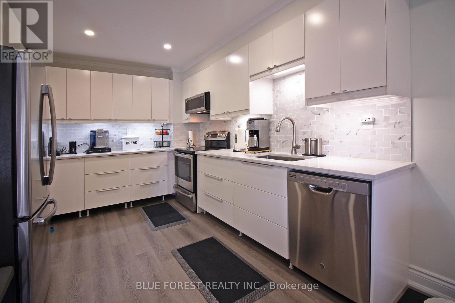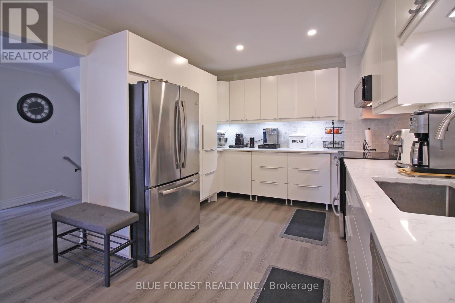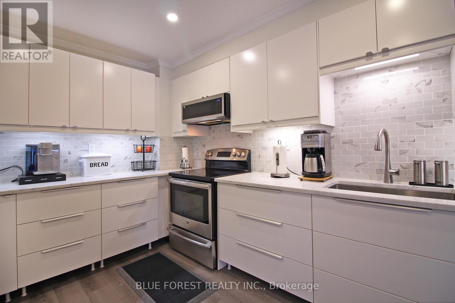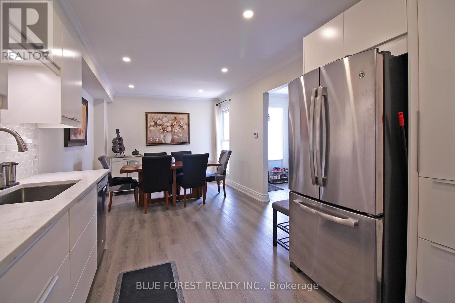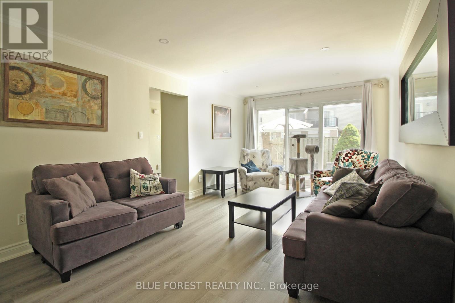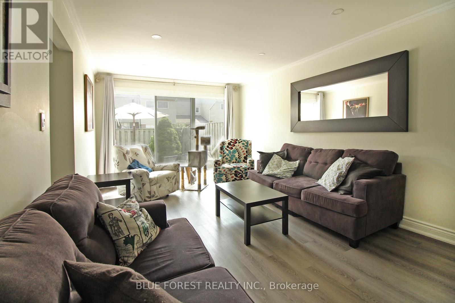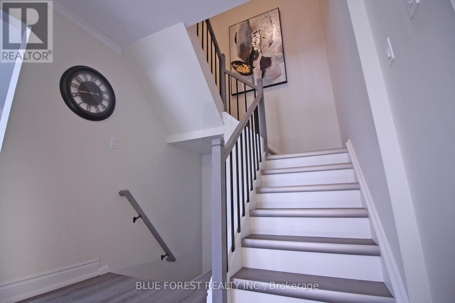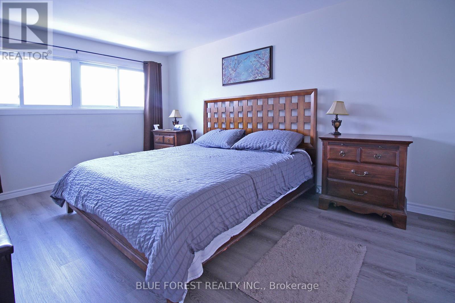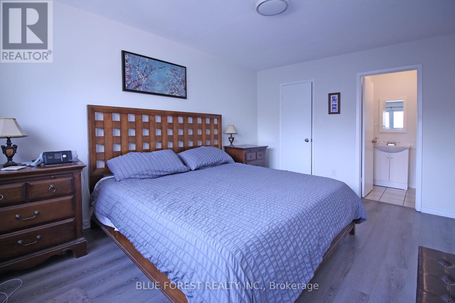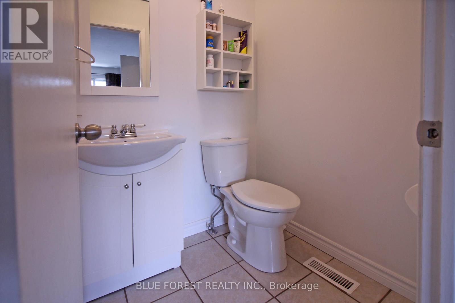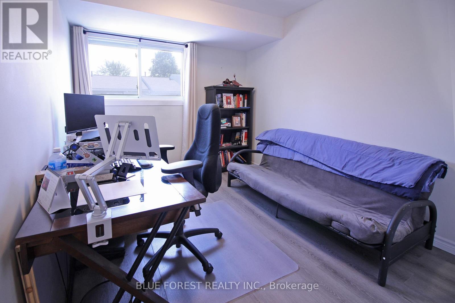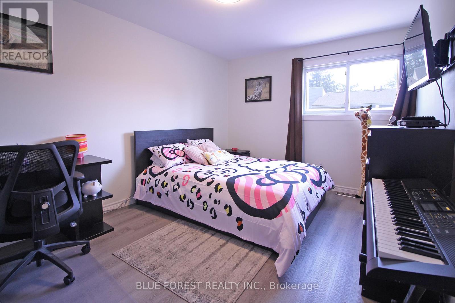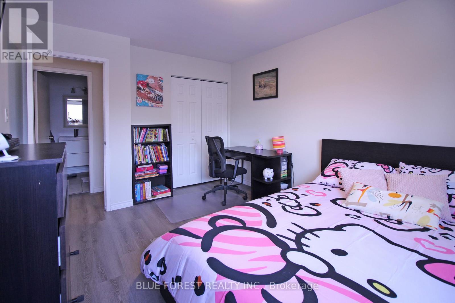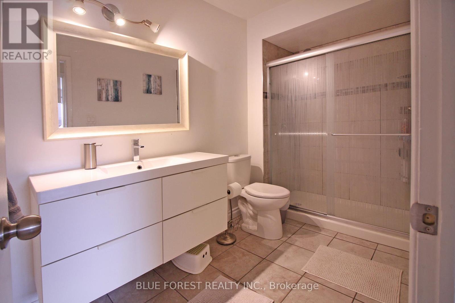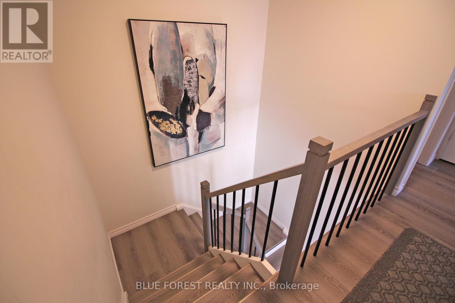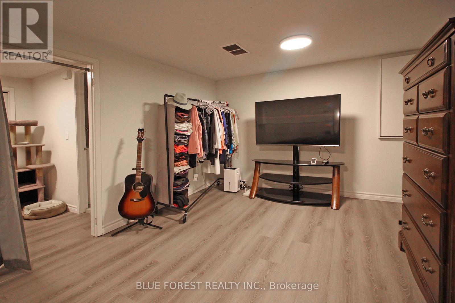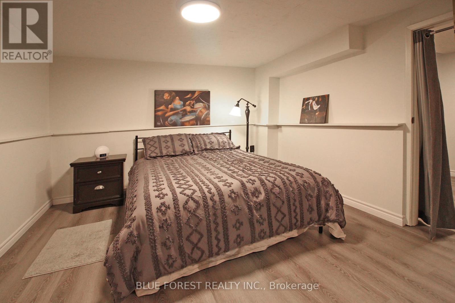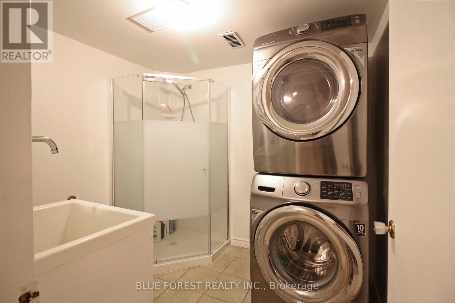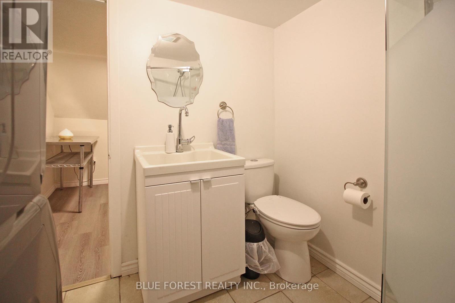8 - 590 Millbank Drive, London South (South Y), Ontario N6E 2H2 (28840624)
8 - 590 Millbank Drive London South, Ontario N6E 2H2
$399,900Maintenance, Water, Common Area Maintenance, Insurance
$450 Monthly
Maintenance, Water, Common Area Maintenance, Insurance
$450 MonthlySituated in the heart of Pond Mills, this meticulously updated 3-bedroom, 2.5-bath townhome offers ample living space spread across three levels. Combining modern finishes with practical design, this home is perfect for those seeking comfort, space, and convenience. The main floor features an inviting open-concept dining. A completely renovated kitchen shines with sleek countertops, high-quality cabinetry, and stainless steel appliances. Upstairs, you'll find a generously sized primary bedroom with walk-in closet and a 2-piece ensuite. Two additional bedrooms - perfect for family members, guests, or a home office. These share access to a fully updated bathroom featuring contemporary fixtures and finishes. The partially finished lower level provides valuable additional living space with a large recreation room that could serve as a family entertainment area, home gym, or playroom. This level also includes another full bathroom and laundry space along with storage. Pond Mills offers an excellent quality of life with nearby parks, and excellent local amenities. The property is conveniently located near schools, 401 highway, shopping centers, and easy access to major transportation routes, making commutes simple. Don't miss your chance to own this beautifully maintained property. (id:60297)
Property Details
| MLS® Number | X12393417 |
| Property Type | Single Family |
| Community Name | South Y |
| AmenitiesNearBy | Park, Public Transit |
| CommunityFeatures | Pet Restrictions |
| EquipmentType | Water Heater |
| Features | Flat Site, Carpet Free |
| ParkingSpaceTotal | 1 |
| RentalEquipmentType | Water Heater |
| Structure | Patio(s) |
Building
| BathroomTotal | 3 |
| BedroomsAboveGround | 3 |
| BedroomsTotal | 3 |
| Age | 31 To 50 Years |
| Appliances | All |
| BasementDevelopment | Partially Finished |
| BasementType | N/a (partially Finished) |
| CoolingType | Central Air Conditioning |
| ExteriorFinish | Brick, Vinyl Siding |
| FireProtection | Smoke Detectors |
| FoundationType | Concrete |
| HalfBathTotal | 1 |
| HeatingFuel | Natural Gas |
| HeatingType | Forced Air |
| StoriesTotal | 2 |
| SizeInterior | 1000 - 1199 Sqft |
| Type | Row / Townhouse |
Parking
| Carport | |
| Garage |
Land
| Acreage | No |
| LandAmenities | Park, Public Transit |
Rooms
| Level | Type | Length | Width | Dimensions |
|---|---|---|---|---|
| Second Level | Primary Bedroom | 4.54 m | 3.13 m | 4.54 m x 3.13 m |
| Second Level | Bedroom | 3.35 m | 2.66 m | 3.35 m x 2.66 m |
| Second Level | Bedroom | 3.98 m | 3.05 m | 3.98 m x 3.05 m |
| Basement | Family Room | 3.35 m | 5.7 m | 3.35 m x 5.7 m |
| Main Level | Dining Room | 3.14 m | 3.14 m | 3.14 m x 3.14 m |
| Main Level | Foyer | 1.7 m | 2.44 m | 1.7 m x 2.44 m |
| Main Level | Kitchen | 3.8 m | 2.44 m | 3.8 m x 2.44 m |
| Main Level | Living Room | 3.4 m | 6.1 m | 3.4 m x 6.1 m |
https://www.realtor.ca/real-estate/28840624/8-590-millbank-drive-london-south-south-y-south-y
Interested?
Contact us for more information
Andres Usma
Salesperson
THINKING OF SELLING or BUYING?
We Get You Moving!
Contact Us

About Steve & Julia
With over 40 years of combined experience, we are dedicated to helping you find your dream home with personalized service and expertise.
© 2025 Wiggett Properties. All Rights Reserved. | Made with ❤️ by Jet Branding
