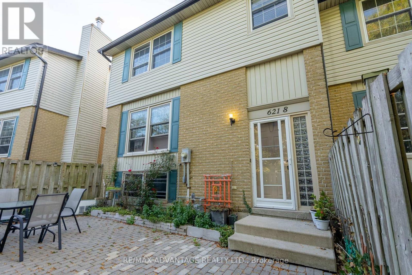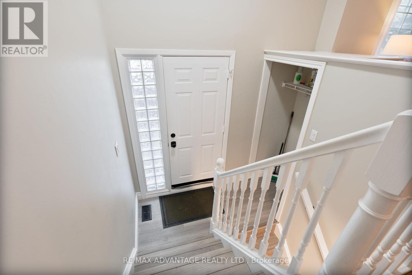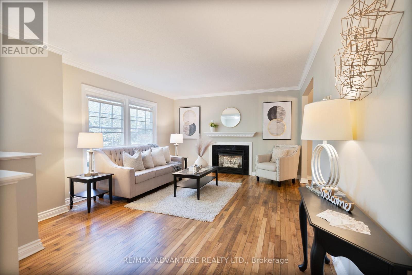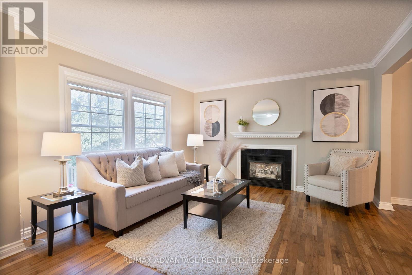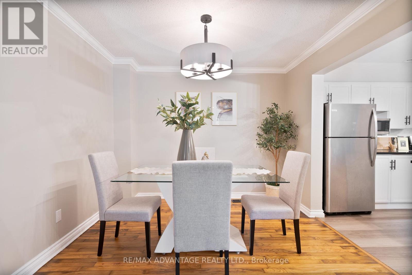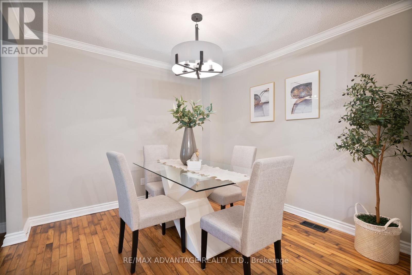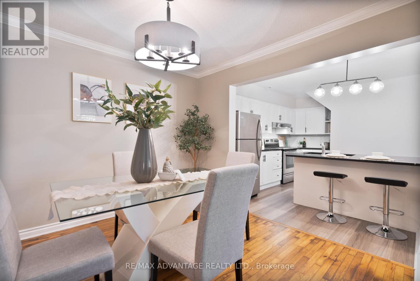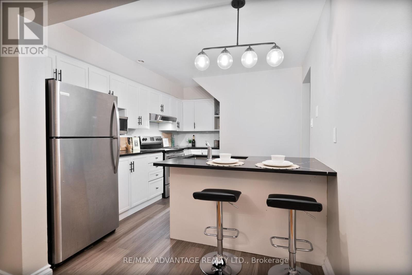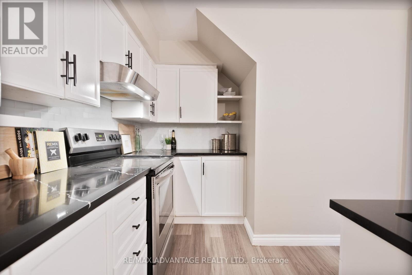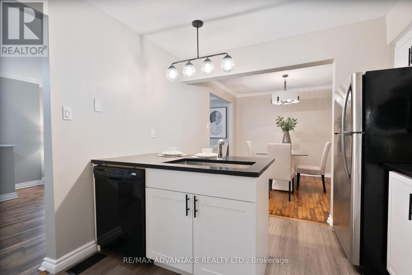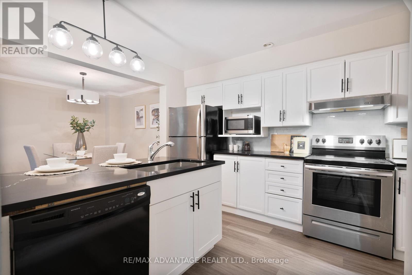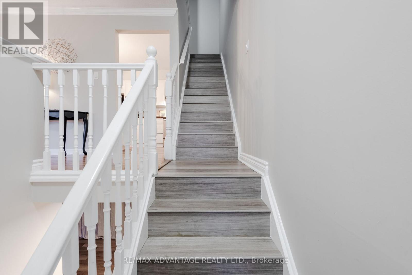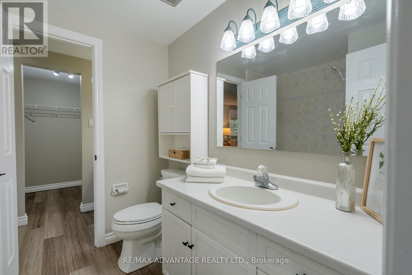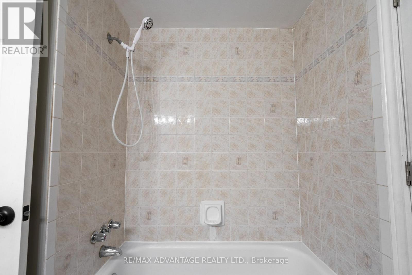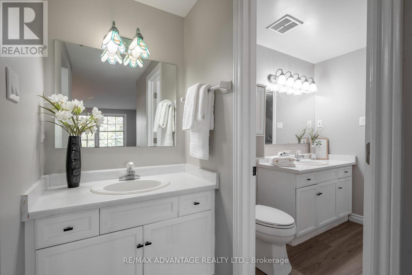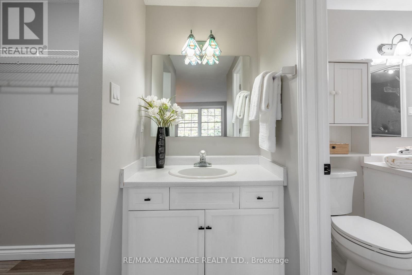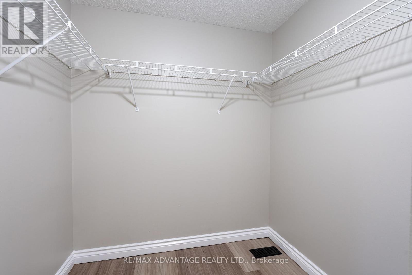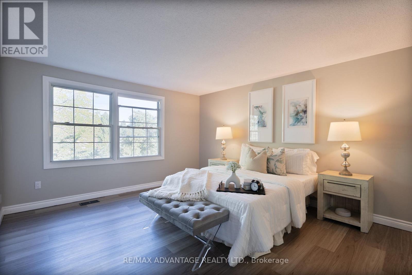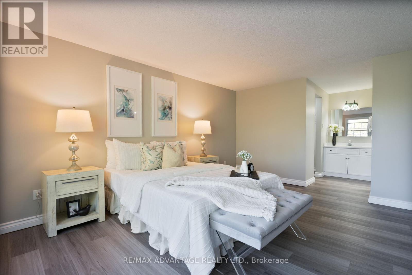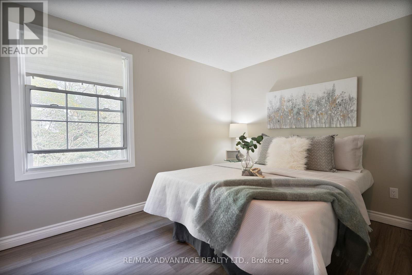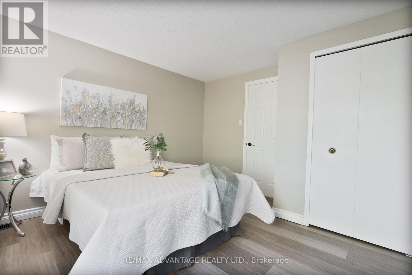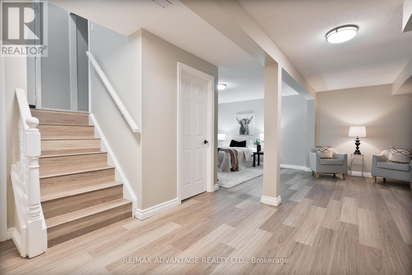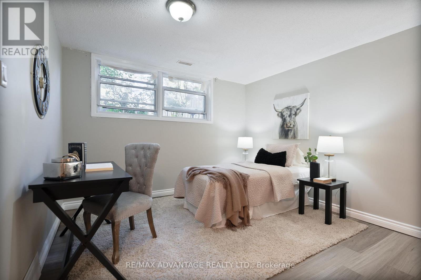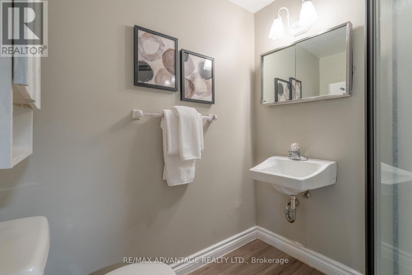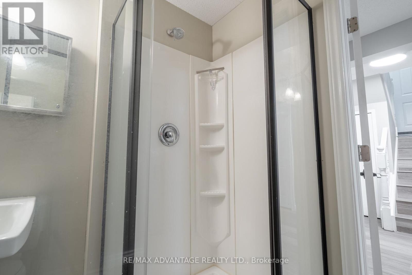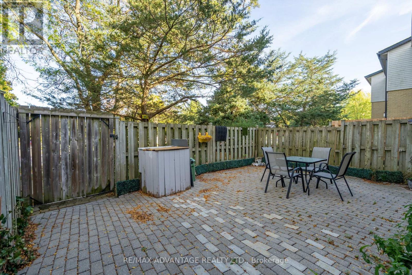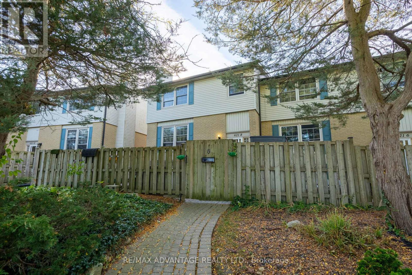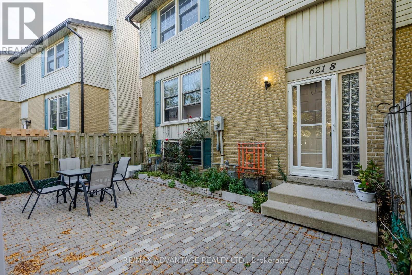8 - 621 Cranbrook Road, London South (South L), Ontario N6K 2Y4 (28948686)
8 - 621 Cranbrook Road London South, Ontario N6K 2Y4
$449,000Maintenance, Water, Common Area Maintenance, Insurance
$365 Monthly
Maintenance, Water, Common Area Maintenance, Insurance
$365 MonthlyCharming Westmount Townhome, tucked back amongst the trees. Bright living room with Hardwood Floors & Gas Fireplace. Updated kitchen with Quartz Countertops with Breakfast Bar. Formal Dining Area. New flooring and paint throughout. Large Primary Suite with Walk-in Closet, Dressing Area with Sink and Cheater Ensuite. Lower Bedroom/Family Room with large windows and 3pc bath. Currently Large Open Room which Seller is willing to convert back to Bedroom with Family Room. East Facing Fenced in Terrace for enjoying Summer BBQs & more. Reasonable Taxes and Condo fee includes water! (id:60297)
Property Details
| MLS® Number | X12443532 |
| Property Type | Single Family |
| Community Name | South L |
| CommunityFeatures | Pet Restrictions |
| ParkingSpaceTotal | 1 |
Building
| BathroomTotal | 2 |
| BedroomsAboveGround | 2 |
| BedroomsBelowGround | 1 |
| BedroomsTotal | 3 |
| Age | 31 To 50 Years |
| Amenities | Fireplace(s) |
| Appliances | Water Heater, Dishwasher, Dryer, Stove, Washer, Refrigerator |
| BasementType | Full |
| CoolingType | Central Air Conditioning |
| ExteriorFinish | Brick, Vinyl Siding |
| FireplacePresent | Yes |
| FireplaceTotal | 1 |
| FoundationType | Poured Concrete |
| HeatingFuel | Natural Gas |
| HeatingType | Forced Air |
| StoriesTotal | 2 |
| SizeInterior | 1000 - 1199 Sqft |
| Type | Row / Townhouse |
Parking
| No Garage |
Land
| Acreage | No |
| ZoningDescription | R5-1 |
Rooms
| Level | Type | Length | Width | Dimensions |
|---|---|---|---|---|
| Second Level | Primary Bedroom | 4.88 m | 3.71 m | 4.88 m x 3.71 m |
| Second Level | Bedroom 2 | 3.56 m | 3.3 m | 3.56 m x 3.3 m |
| Lower Level | Bedroom 3 | 3.35 m | 3.4 m | 3.35 m x 3.4 m |
| Lower Level | Family Room | 2.44 m | 6.81 m | 2.44 m x 6.81 m |
| Main Level | Living Room | 6.05 m | 3.76 m | 6.05 m x 3.76 m |
| Main Level | Kitchen | 3.05 m | 3.96 m | 3.05 m x 3.96 m |
| Main Level | Dining Room | 3.17 m | 3.17 m | 3.17 m x 3.17 m |
https://www.realtor.ca/real-estate/28948686/8-621-cranbrook-road-london-south-south-l-south-l
Interested?
Contact us for more information
Gary Mayers
Salesperson
151 Pine Valley Blvd.
London, Ontario N6K 3T6
THINKING OF SELLING or BUYING?
We Get You Moving!
Contact Us

About Steve & Julia
With over 40 years of combined experience, we are dedicated to helping you find your dream home with personalized service and expertise.
© 2025 Wiggett Properties. All Rights Reserved. | Made with ❤️ by Jet Branding
