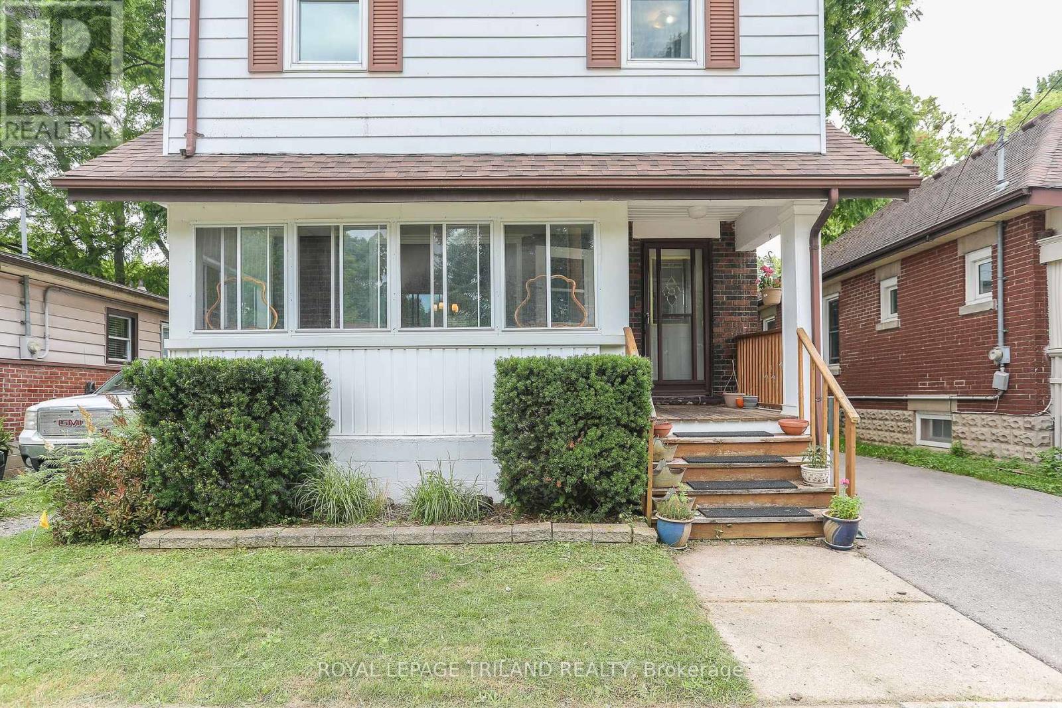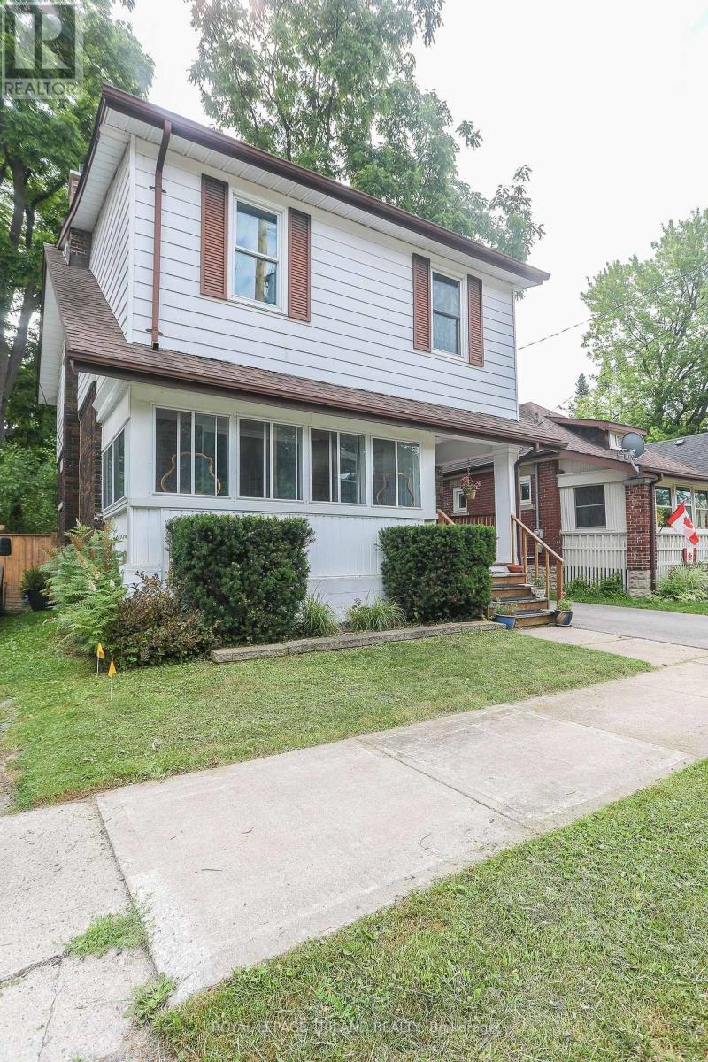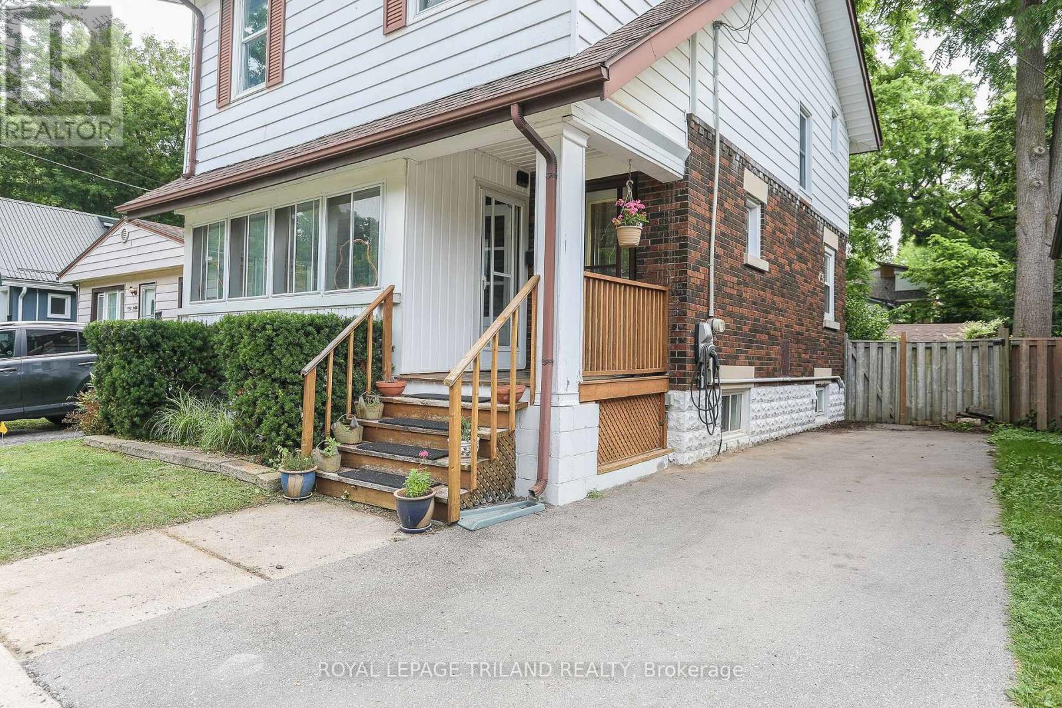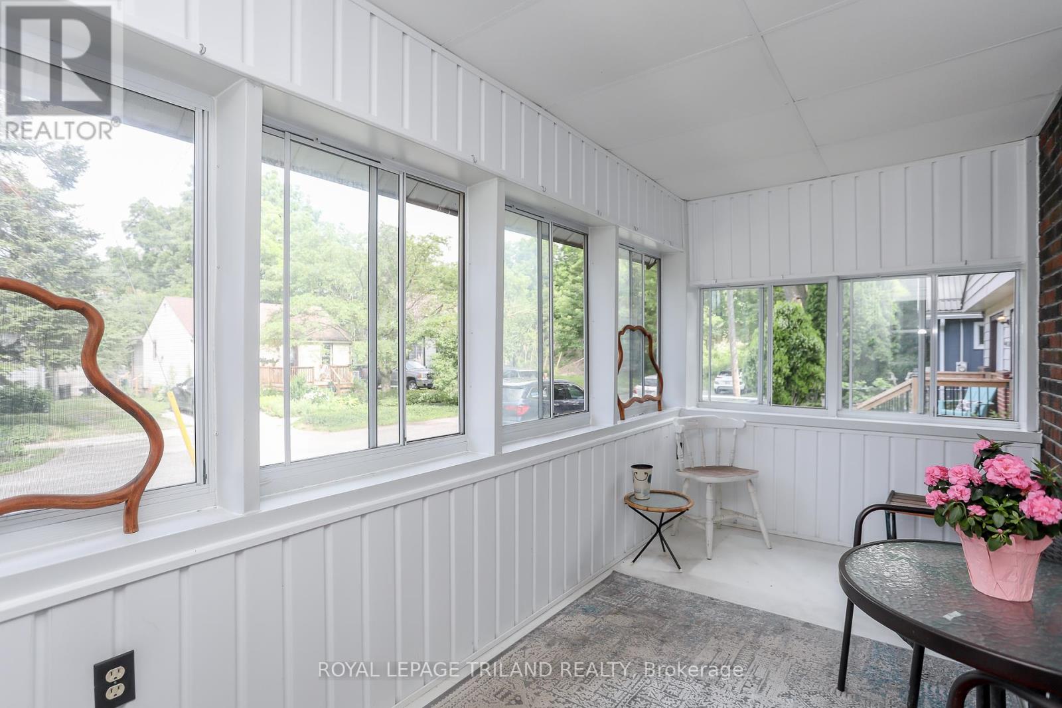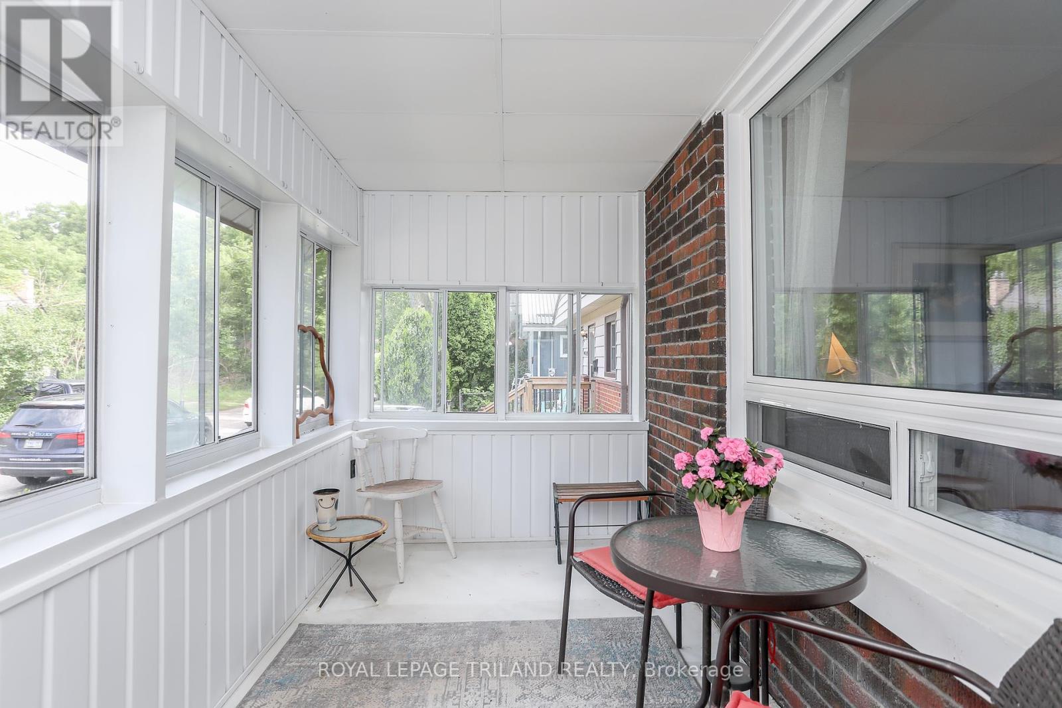8 Cawrse Street, London South (South E), Ontario N6J 2T2 (28601999)
8 Cawrse Street London South, Ontario N6J 2T2
$519,900
Welcome to 8 Cawrse Street-A Hidden Gem Just Off Springbank. Tucked away on a dead-end street just southwest of Horton & Wharncliffe, this charming 4-bedroom, 2-storey home offers the perfect blend of urban convenience and peaceful retreat. Step inside and feel the warmth of natural light filling the space. The main level features a cozy living room, a formal dining room, and a recently updated kitchen. Kitchen and new countertops, microwave, and dishwasher (2025). It's a layout ideal for growing families or first-time buyers looking to create memories in a home of their own. Upstairs, you'll find four comfortable bedrooms-perfect for a master, home office, nursery, and guest space-along with a refreshed 4-piece bathroom. The staircase has been newly recarpeted, and the lower level was professionally renovated in 2024, adding valuable living space, laundry, and ample storage. A professionally built enclosed front sunroom provides the perfect spot to unwind, and the oversized landscaped lot is a rare find, complete with mature trees, a fire pit, and a true cottage-in-the-city feel. Additional updates include a paved driveway (2021) and chimney repairs, offering peace of mind. With Wortley Village, downtown London, Springbank, Greenway, and The Cove Parks all within walking distance, and just a short bus ride to Western University, this home checks all the boxes for location and lifestyle. and value. Whether you're taking your first step into homeownership or looking for a welcoming community to grow in, 8 Cawrse Street is ready to welcome you home. (id:60297)
Property Details
| MLS® Number | X12283494 |
| Property Type | Single Family |
| Community Name | South E |
| AmenitiesNearBy | Park, Place Of Worship, Public Transit, Schools |
| EquipmentType | Water Heater - Gas |
| Features | Flat Site, Conservation/green Belt |
| ParkingSpaceTotal | 2 |
| RentalEquipmentType | Water Heater - Gas |
| Structure | Deck, Patio(s), Porch, Shed |
Building
| BathroomTotal | 1 |
| BedroomsAboveGround | 4 |
| BedroomsTotal | 4 |
| Age | 100+ Years |
| Appliances | Dishwasher, Dryer, Freezer, Microwave, Stove, Washer, Window Coverings, Refrigerator |
| BasementDevelopment | Partially Finished |
| BasementType | Full (partially Finished) |
| ConstructionStatus | Insulation Upgraded |
| ConstructionStyleAttachment | Detached |
| CoolingType | Central Air Conditioning |
| ExteriorFinish | Aluminum Siding, Brick |
| FireProtection | Smoke Detectors |
| FoundationType | Block |
| HeatingFuel | Natural Gas |
| HeatingType | Forced Air |
| StoriesTotal | 2 |
| SizeInterior | 1100 - 1500 Sqft |
| Type | House |
| UtilityWater | Municipal Water |
Parking
| No Garage |
Land
| Acreage | No |
| LandAmenities | Park, Place Of Worship, Public Transit, Schools |
| LandscapeFeatures | Landscaped |
| Sewer | Sanitary Sewer |
| SizeDepth | 109 Ft ,8 In |
| SizeFrontage | 35 Ft |
| SizeIrregular | 35 X 109.7 Ft ; 109.54' X 35.09' X 109.85' X 35.07' |
| SizeTotalText | 35 X 109.7 Ft ; 109.54' X 35.09' X 109.85' X 35.07'|under 1/2 Acre |
| ZoningDescription | R2-2 |
Rooms
| Level | Type | Length | Width | Dimensions |
|---|---|---|---|---|
| Second Level | Bedroom | 2.14 m | 3.79 m | 2.14 m x 3.79 m |
| Second Level | Bedroom | 3.21 m | 3.77 m | 3.21 m x 3.77 m |
| Second Level | Bedroom | 3.51 m | 2.73 m | 3.51 m x 2.73 m |
| Second Level | Bedroom | 3.48 m | 2.58 m | 3.48 m x 2.58 m |
| Basement | Recreational, Games Room | 4.74 m | 3.19 m | 4.74 m x 3.19 m |
| Basement | Utility Room | 6.07 m | 6.83 m | 6.07 m x 6.83 m |
| Main Level | Dining Room | 3.29 m | 3.6 m | 3.29 m x 3.6 m |
| Main Level | Kitchen | 2.81 m | 3.58 m | 2.81 m x 3.58 m |
| Main Level | Living Room | 4.42 m | 3.34 m | 4.42 m x 3.34 m |
| Main Level | Sunroom | 4.27 m | 1.91 m | 4.27 m x 1.91 m |
Utilities
| Cable | Installed |
| Electricity | Installed |
| Sewer | Installed |
https://www.realtor.ca/real-estate/28601999/8-cawrse-street-london-south-south-e-south-e
Interested?
Contact us for more information
Nelson Conroy
Salesperson
THINKING OF SELLING or BUYING?
We Get You Moving!
Contact Us

About Steve & Julia
With over 40 years of combined experience, we are dedicated to helping you find your dream home with personalized service and expertise.
© 2025 Wiggett Properties. All Rights Reserved. | Made with ❤️ by Jet Branding
