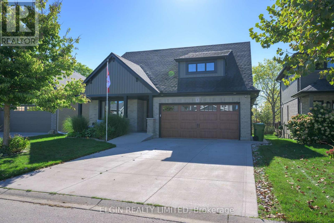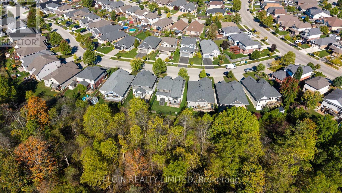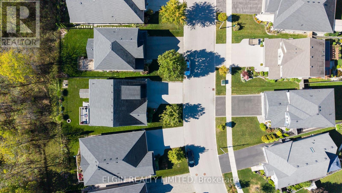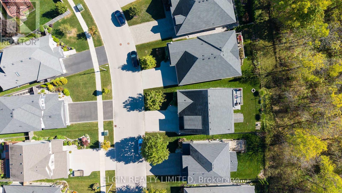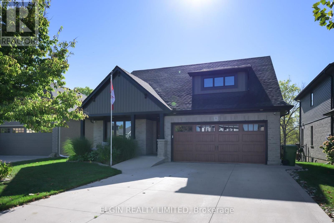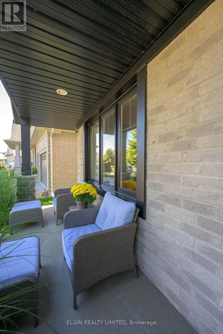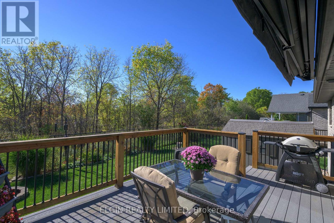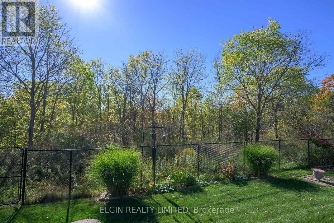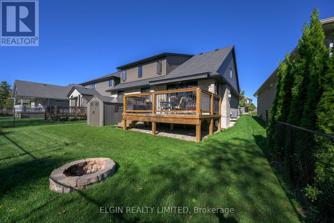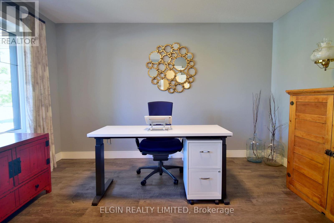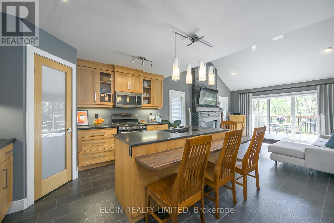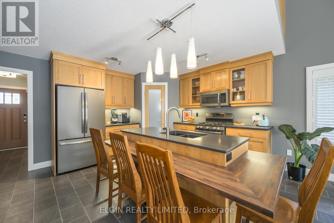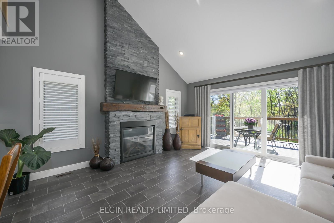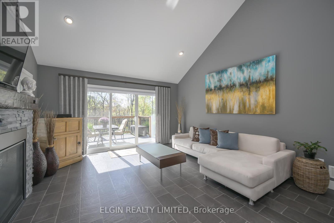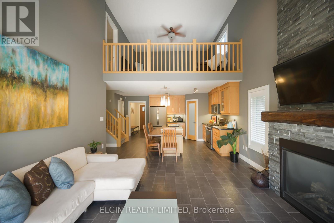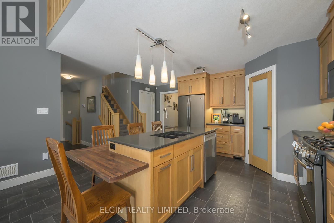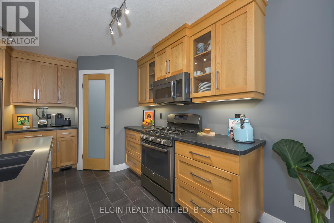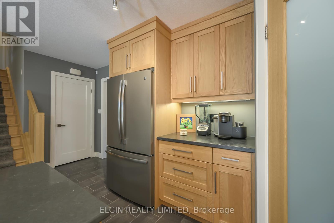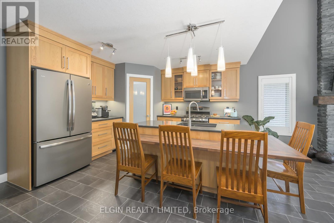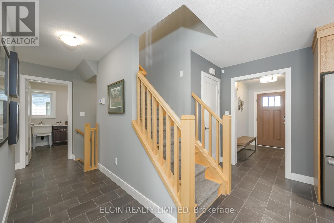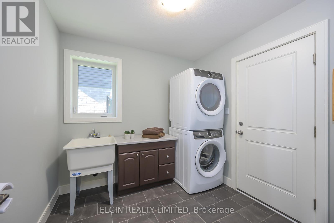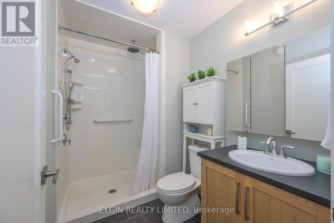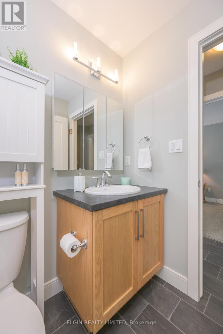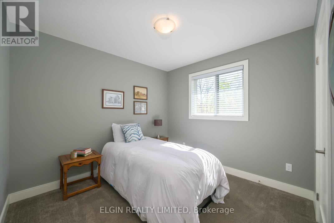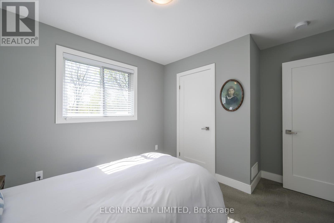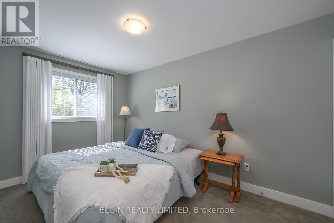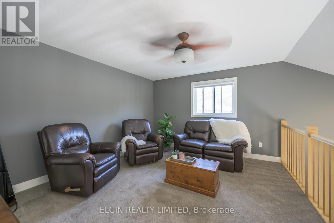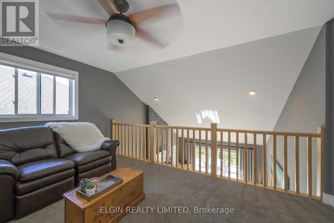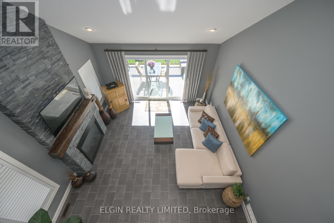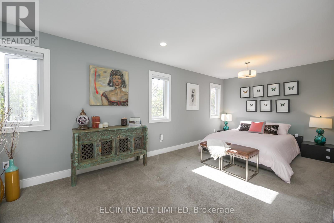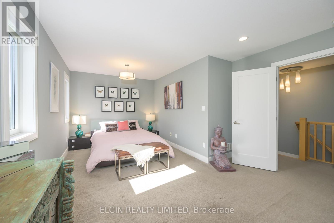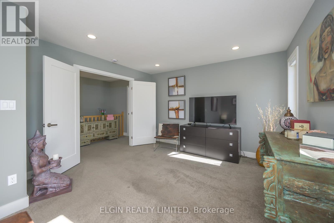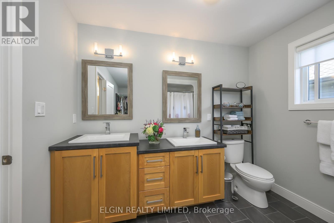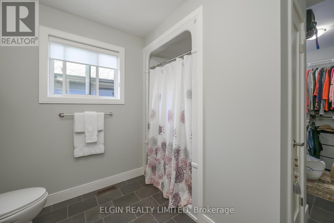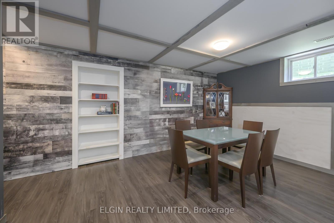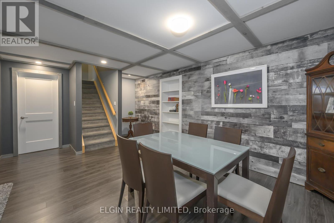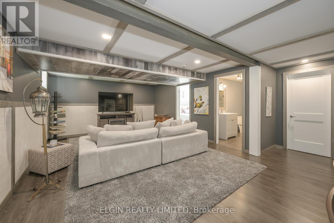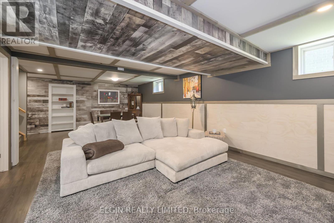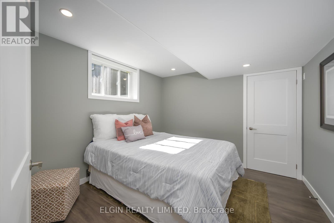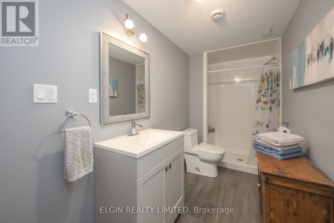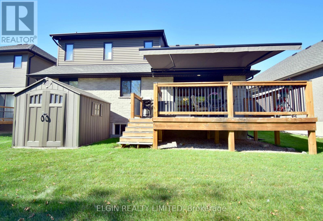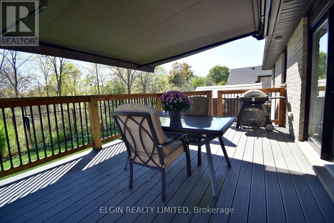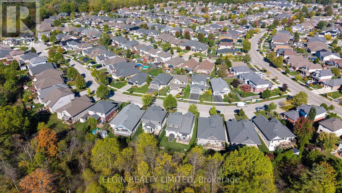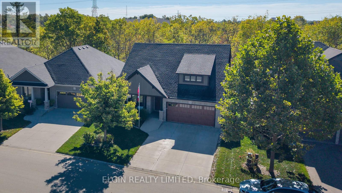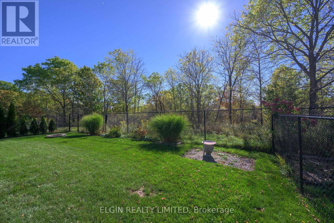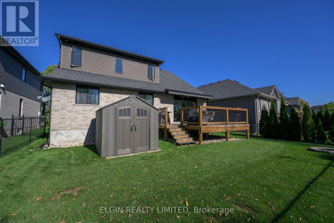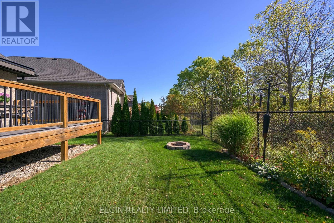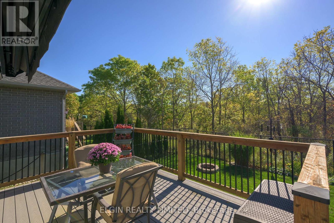8 Deerfield Court, St. Thomas, Ontario N5P 0B8 (28934467)
8 Deerfield Court St. Thomas, Ontario N5P 0B8
$739,900
Four-bedroom Hayhoe-built bungaloft on a quiet north St. Thomas court. Thoughtfully designed with wheelchair access on the main level, this home shines inside and out. The main floor offers a versatile front office (or dining/bedroom), welcoming foyer, oak kitchen with quartz island seating six, open living room with vaulted ceilings, gas fireplace, and 9-ft wide triple patio doors to a composite deck and fenced yard. Two bedrooms, a full walk-in shower bath, and laundry with garage access complete the level. Upstairs, enjoy a spacious primary suite with walk-in closet, full bath, and loft overlooking the living room and yard. The finished basement adds a rec room, bedroom, 3-pc bath, utility, and a hidden storage room tucked behind a bookshelf. Curb appeal abounds with a covered porch, double concrete drive, and heated garage with epoxy floor and insulated door. All just minutes from the new PowerCo/VW plant and 20 minutes to London. (id:60297)
Property Details
| MLS® Number | X12437209 |
| Property Type | Single Family |
| Community Name | St. Thomas |
| AmenitiesNearBy | Public Transit |
| EquipmentType | Water Heater |
| Features | Wooded Area, Backs On Greenbelt, Flat Site, Wheelchair Access |
| ParkingSpaceTotal | 6 |
| RentalEquipmentType | Water Heater |
| Structure | Deck, Shed |
Building
| BathroomTotal | 3 |
| BedroomsAboveGround | 3 |
| BedroomsBelowGround | 1 |
| BedroomsTotal | 4 |
| Age | 6 To 15 Years |
| Amenities | Fireplace(s) |
| Appliances | Garage Door Opener Remote(s), Dishwasher, Dryer, Stove, Washer, Refrigerator |
| BasementDevelopment | Finished |
| BasementType | Full (finished) |
| ConstructionStyleAttachment | Detached |
| CoolingType | Central Air Conditioning |
| ExteriorFinish | Brick, Vinyl Siding |
| FireplacePresent | Yes |
| FireplaceTotal | 1 |
| FoundationType | Poured Concrete |
| HeatingFuel | Natural Gas |
| HeatingType | Forced Air |
| StoriesTotal | 2 |
| SizeInterior | 1500 - 2000 Sqft |
| Type | House |
| UtilityWater | Municipal Water |
Parking
| Attached Garage | |
| Garage |
Land
| Acreage | No |
| FenceType | Fenced Yard |
| LandAmenities | Public Transit |
| Sewer | Sanitary Sewer |
| SizeDepth | 104 Ft ,3 In |
| SizeFrontage | 13 Ft ,1 In |
| SizeIrregular | 13.1 X 104.3 Ft |
| SizeTotalText | 13.1 X 104.3 Ft |
| ZoningDescription | R3a-1 |
Rooms
| Level | Type | Length | Width | Dimensions |
|---|---|---|---|---|
| Second Level | Primary Bedroom | 6.65 m | 6.35 m | 6.65 m x 6.35 m |
| Second Level | Bathroom | 5.4 m | 1.7 m | 5.4 m x 1.7 m |
| Second Level | Loft | 5.02 m | 4.92 m | 5.02 m x 4.92 m |
| Basement | Recreational, Games Room | 9.14 m | 4.77 m | 9.14 m x 4.77 m |
| Basement | Bathroom | 4.6 m | 1.6 m | 4.6 m x 1.6 m |
| Basement | Bedroom 4 | 4.87 m | 3.96 m | 4.87 m x 3.96 m |
| Main Level | Kitchen | 4.21 m | 5.02 m | 4.21 m x 5.02 m |
| Main Level | Living Room | 4.72 m | 2.28 m | 4.72 m x 2.28 m |
| Main Level | Office | 3.6 m | 3.9 m | 3.6 m x 3.9 m |
| Main Level | Laundry Room | 3.45 m | 2.69 m | 3.45 m x 2.69 m |
| Main Level | Bedroom | 4.16 m | 3.3 m | 4.16 m x 3.3 m |
| Main Level | Bedroom 2 | 4.72 m | 5.48 m | 4.72 m x 5.48 m |
| Main Level | Bathroom | 4.35 m | 1.6 m | 4.35 m x 1.6 m |
https://www.realtor.ca/real-estate/28934467/8-deerfield-court-st-thomas-st-thomas
Interested?
Contact us for more information
Andy Sheridan
Broker of Record
J. J. Morgan
Salesperson
THINKING OF SELLING or BUYING?
We Get You Moving!
Contact Us

About Steve & Julia
With over 40 years of combined experience, we are dedicated to helping you find your dream home with personalized service and expertise.
© 2025 Wiggett Properties. All Rights Reserved. | Made with ❤️ by Jet Branding
