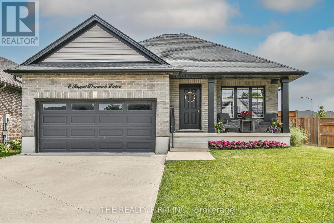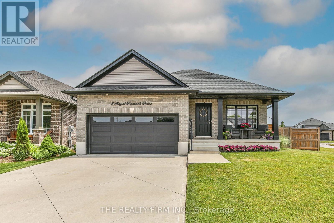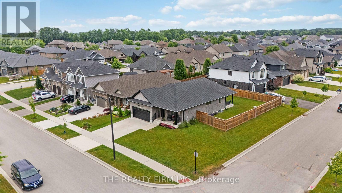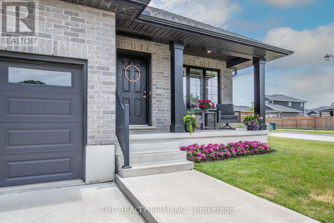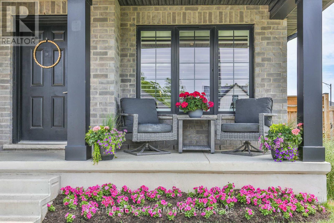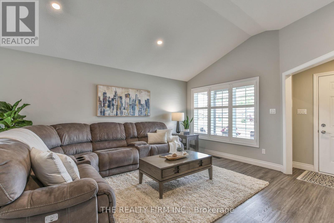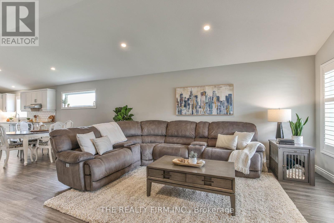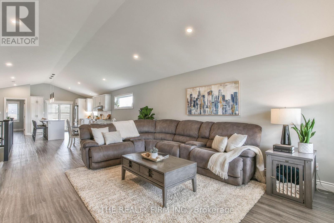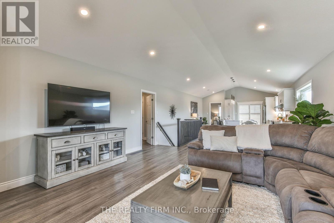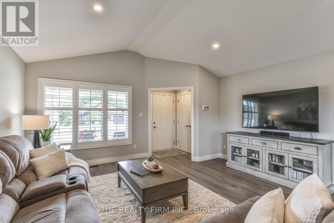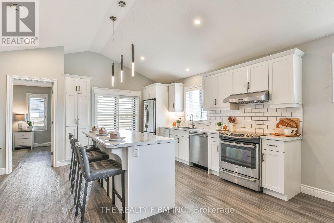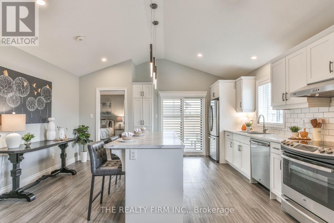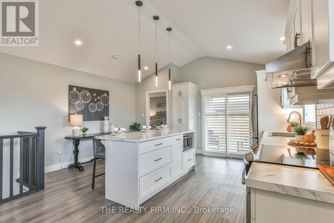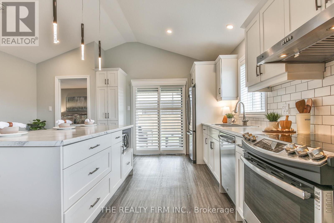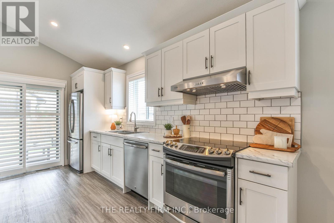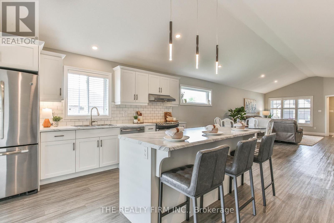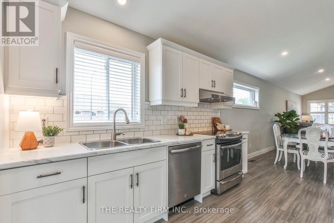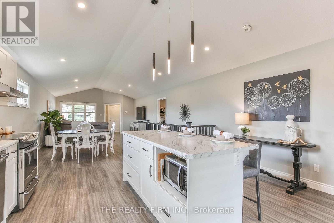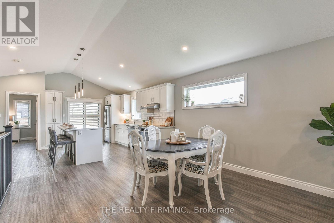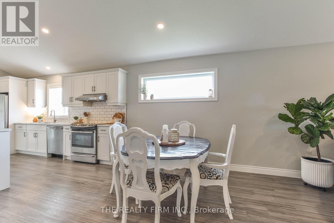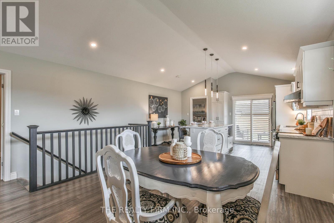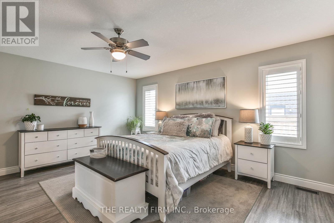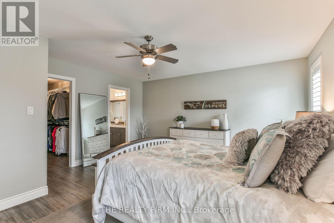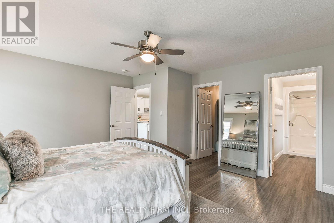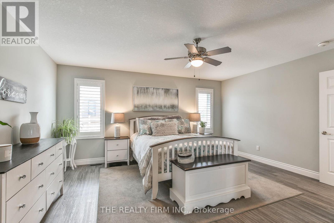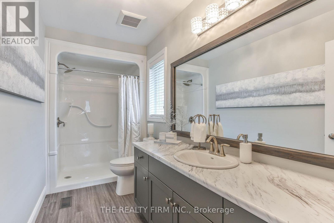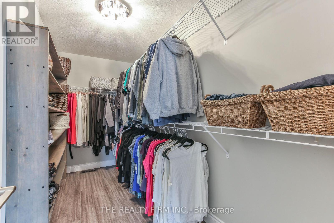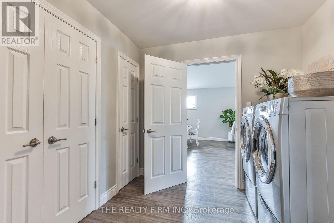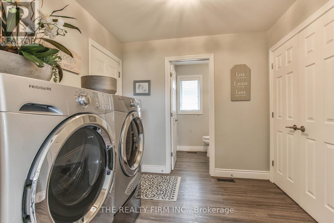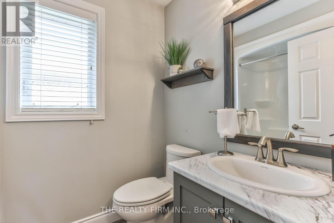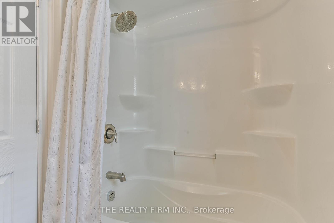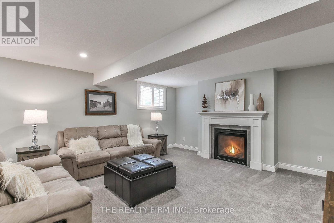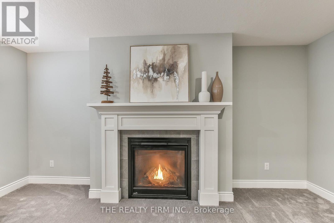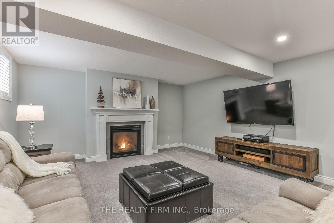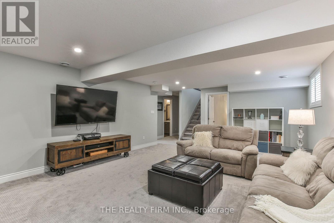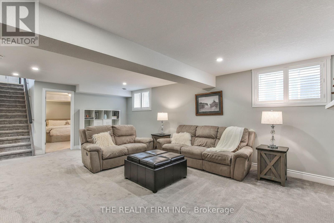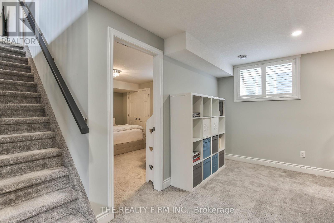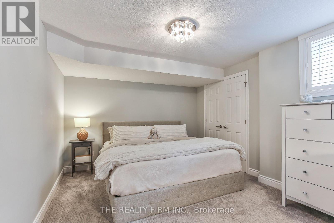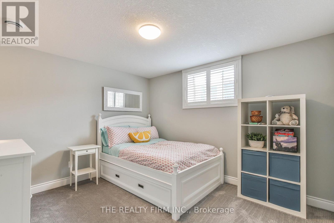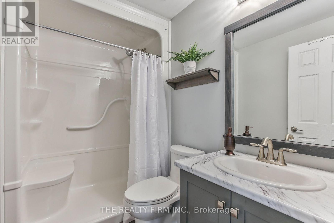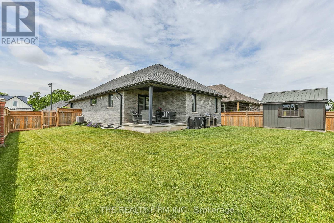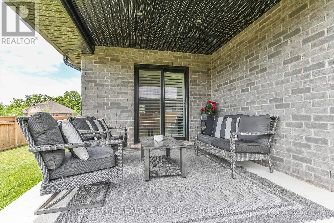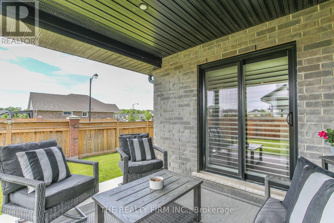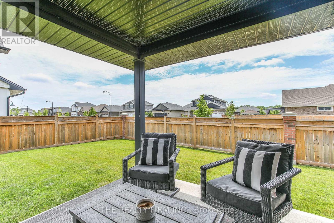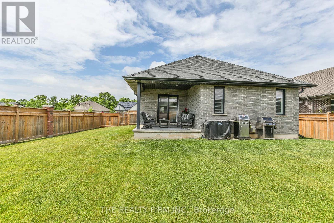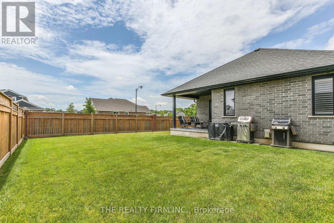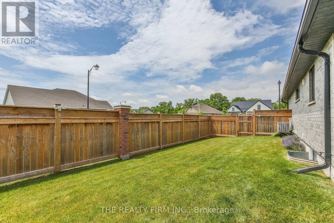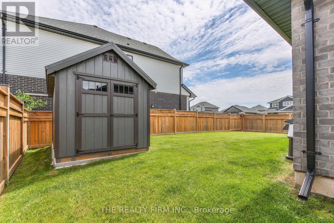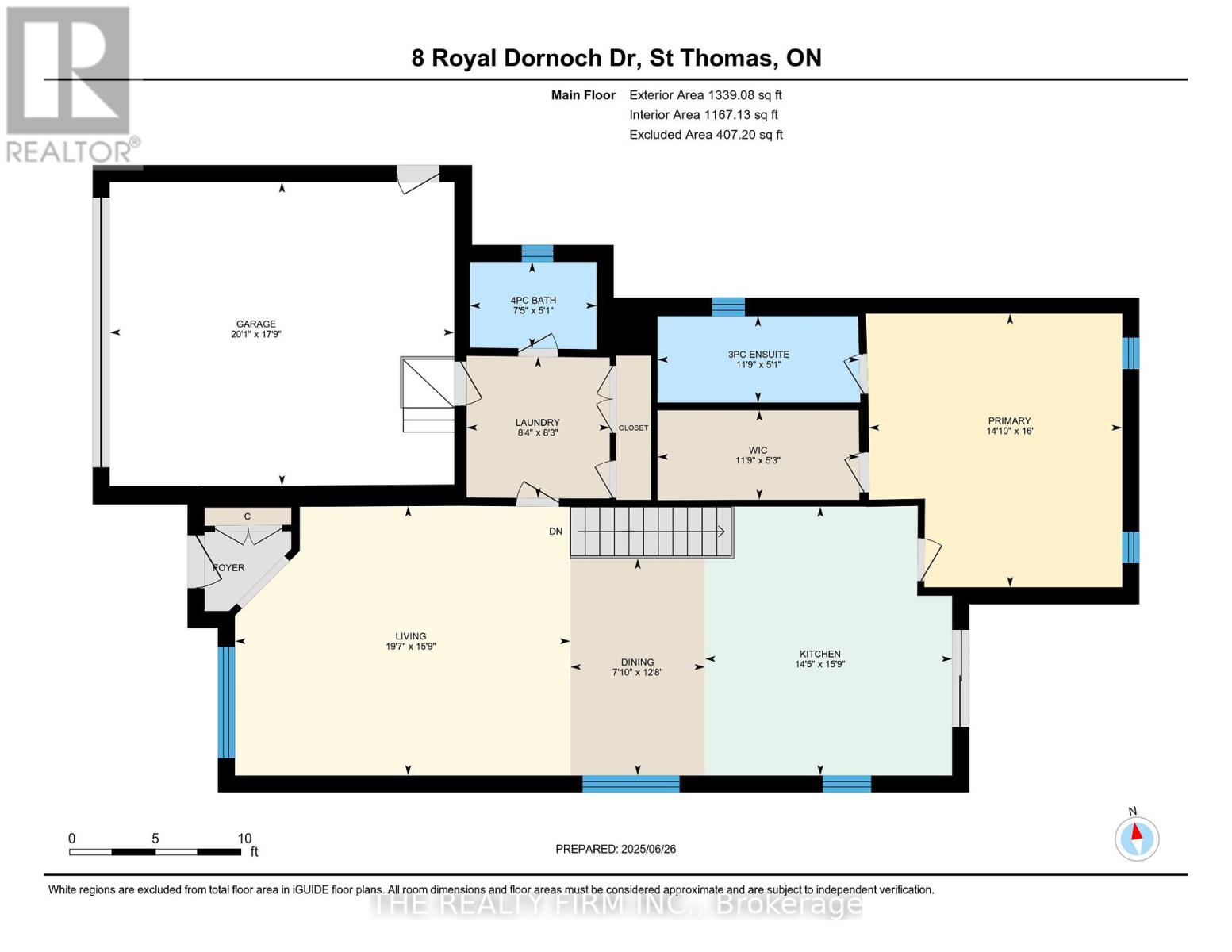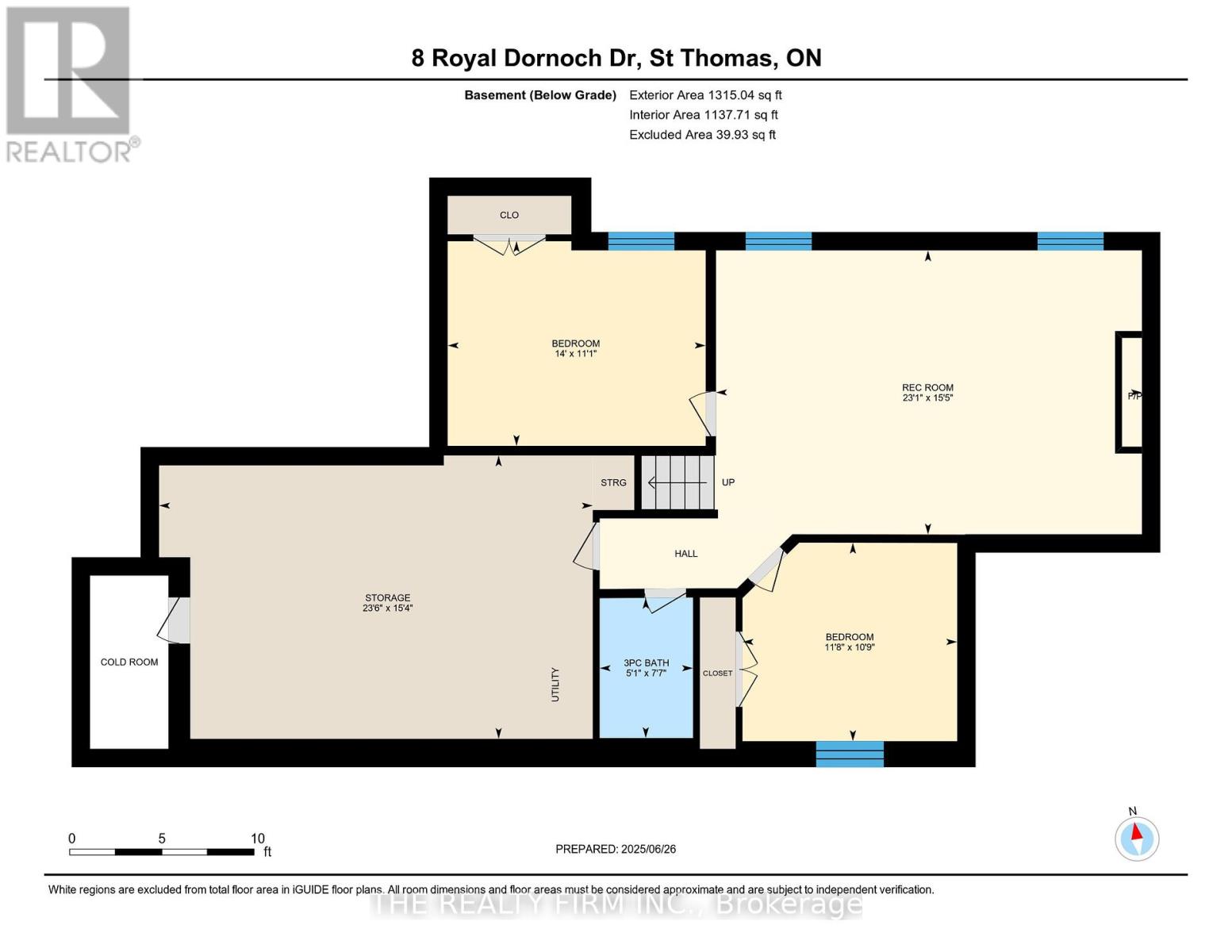8 Royal Dornoch Drive, St. Thomas, Ontario N5R 0E8 (28827634)
8 Royal Dornoch Drive St. Thomas, Ontario N5R 0E8
$699,900
Welcome to this better-than-new 1,339 sq. ft. brick bungalow in desirable Shaw Valley! Built just 6 years ago, this 1+2 bedroom, 3 full bathroom home with a double garage combines modern style, thoughtful upgrades, and move-in-ready convenience. From the large concrete driveway and covered front porch to the fully fenced, extra-wide yard with a covered deck and professionally manicured lawn the curb appeal is undeniable. Inside, the open-concept main floor impresses with soaring vaulted ceilings, durable vinyl plank flooring, and a show-stopping crisp white kitchen featuring a built-in pantry, ample cabinetry, and a spacious island with seating, perfect for both family living and entertaining. The primary suite is a true retreat with its generous walk-in closet and spa-like ensuite. Main-level laundry, a mudroom, and a guest bath add to the convenience.The fully finished lower level expands the living space with a warm and inviting family room anchored by a cozy gas fireplace, plus two additional bedrooms and a full bath, ideal for family, guests, or a home office. Recent upgrades plus additional features include a shed (2021), fence (2022), extra garage storage (2024), wiring available for EV charger, owned on demand water tank, and custom mill-work in all bathrooms. Patio door and most window coverings are custom designed California Shutters, and all are installed by Labadie Blinds. Stylish, functional, and filled with natural light, this home is the total package. (id:60297)
Property Details
| MLS® Number | X12387397 |
| Property Type | Single Family |
| Community Name | St. Thomas |
| AmenitiesNearBy | Beach, Park |
| CommunityFeatures | School Bus |
| EquipmentType | None |
| Features | Irregular Lot Size, Flat Site, Sump Pump |
| ParkingSpaceTotal | 4 |
| RentalEquipmentType | None |
| Structure | Deck, Patio(s), Porch, Shed |
Building
| BathroomTotal | 3 |
| BedroomsAboveGround | 1 |
| BedroomsBelowGround | 2 |
| BedroomsTotal | 3 |
| Age | 6 To 15 Years |
| Amenities | Fireplace(s) |
| Appliances | Garage Door Opener Remote(s), Water Heater - Tankless, Dishwasher, Dryer, Stove, Washer, Refrigerator |
| ArchitecturalStyle | Bungalow |
| BasementDevelopment | Finished |
| BasementType | Full (finished) |
| ConstructionStyleAttachment | Detached |
| CoolingType | Central Air Conditioning, Air Exchanger |
| ExteriorFinish | Brick, Vinyl Siding |
| FireplacePresent | Yes |
| FireplaceTotal | 1 |
| FoundationType | Concrete |
| HeatingFuel | Natural Gas |
| HeatingType | Forced Air |
| StoriesTotal | 1 |
| SizeInterior | 1100 - 1500 Sqft |
| Type | House |
| UtilityWater | Municipal Water |
Parking
| Attached Garage | |
| Garage | |
| Inside Entry |
Land
| Acreage | No |
| FenceType | Fully Fenced, Fenced Yard |
| LandAmenities | Beach, Park |
| LandscapeFeatures | Landscaped |
| Sewer | Sanitary Sewer |
| SizeDepth | 101 Ft |
| SizeFrontage | 60 Ft |
| SizeIrregular | 60 X 101 Ft ; 14.78 X 101.04 X 61.27t X 113.29 X 47.15 |
| SizeTotalText | 60 X 101 Ft ; 14.78 X 101.04 X 61.27t X 113.29 X 47.15|under 1/2 Acre |
| ZoningDescription | R3a |
https://www.realtor.ca/real-estate/28827634/8-royal-dornoch-drive-st-thomas-st-thomas
Interested?
Contact us for more information
Anita Pimentel
Salesperson
Will Harris
Salesperson
THINKING OF SELLING or BUYING?
We Get You Moving!
Contact Us

About Steve & Julia
With over 40 years of combined experience, we are dedicated to helping you find your dream home with personalized service and expertise.
© 2025 Wiggett Properties. All Rights Reserved. | Made with ❤️ by Jet Branding
