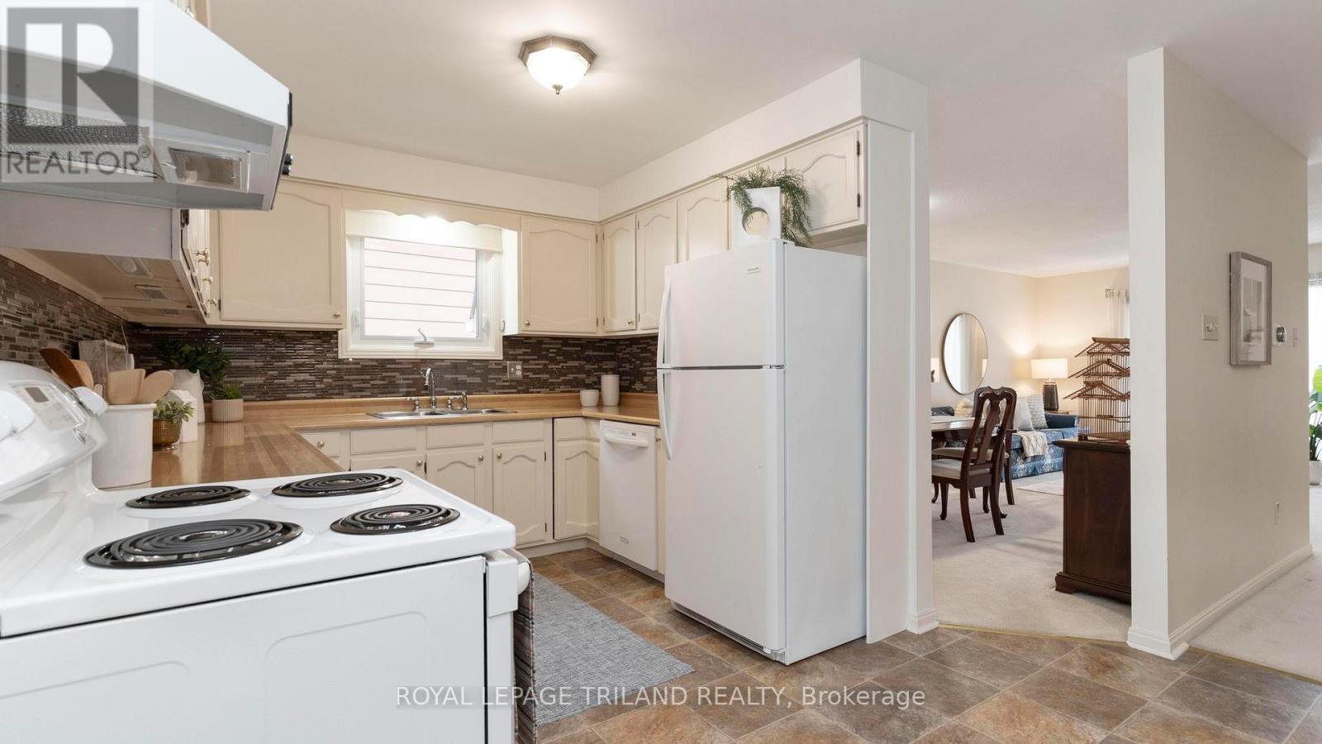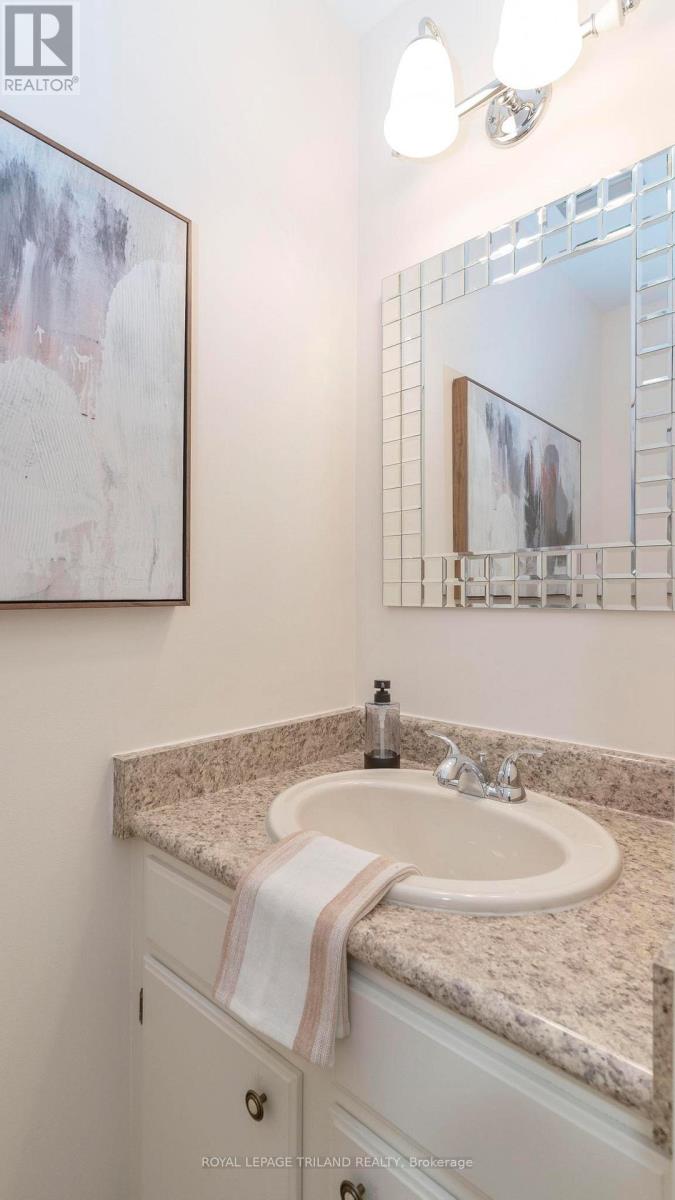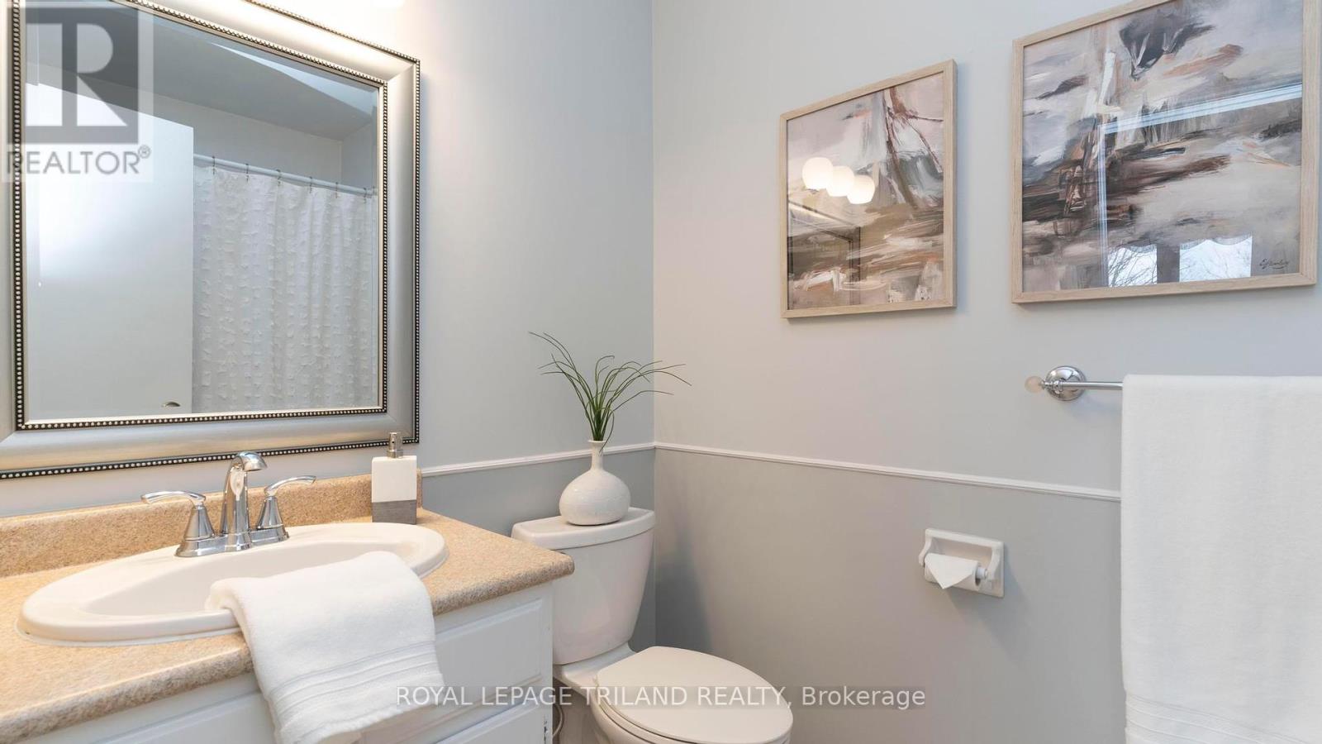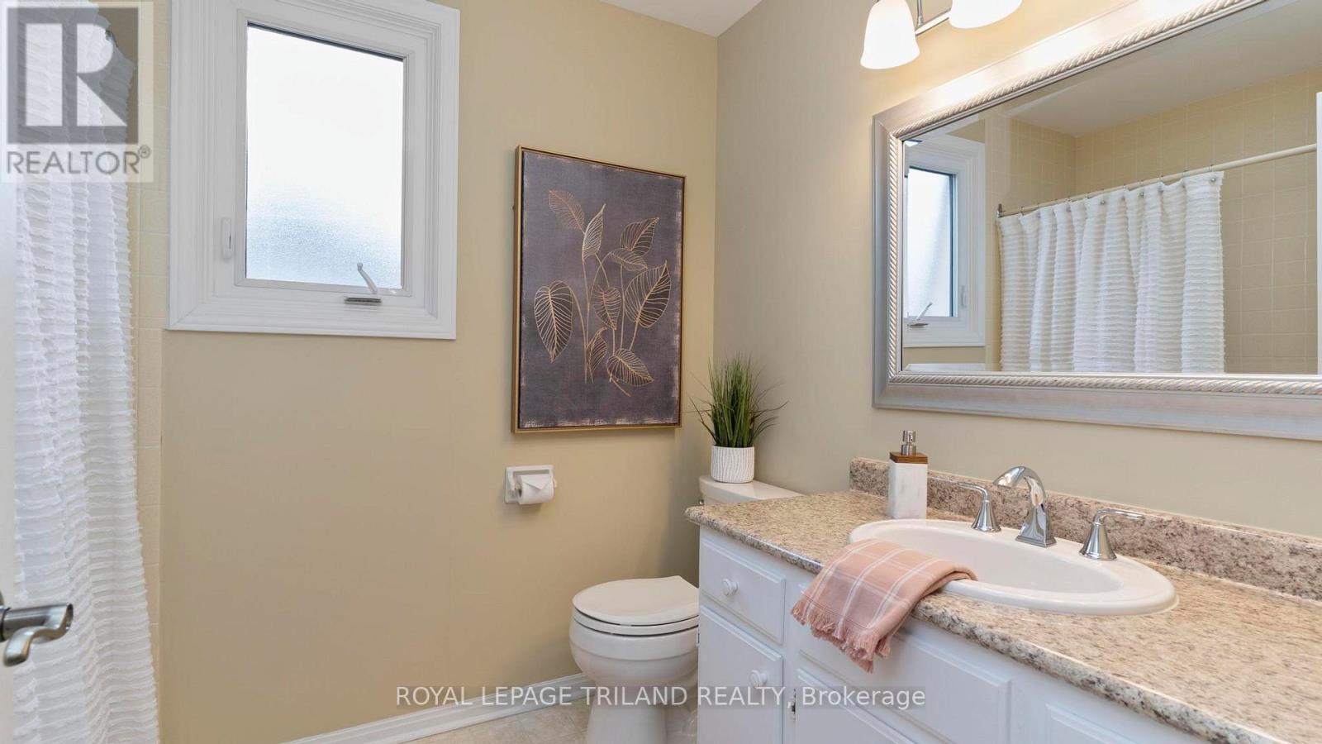80 Camden Road, London, Ontario N5X 2K1 (28037605)
80 Camden Road London, Ontario N5X 2K1
$729,900
Nestled on a quiet street in the sought-after Stoneybrook neighbourhood, this lovingly maintained home has been cherished for decades and is ready for the next family. Thoughtfully updated over the years, this home is in pristine condition with numerous upgrades to key components. Designed for entertaining, the main level boasts both formal and casual living spaces. The eat-in kitchen is open to the family room, creating a seamless flow for everyday living. It is also conveniently located next to the formal dining and living rooms, making it easy to transition from casual meals to more formal gatherings. The family room is a cozy retreat, featuring built-in bookcases, a wood-burning fireplace, and patio doors leading to a spacious deck with a gas barbecue - perfect for outdoor entertaining. Natural light streams throughout the home, creating a warm and inviting atmosphere year-round. The generous primary suite includes a dressing area and ensuite, with an easy-clean wall and tub replaced in 2015. Most sinks and taps have also been updated throughout the home. The convenience of main-floor laundry adds to the functionality of this well-laid-out space. Downstairs, the drywalled basement offers high ceilings, a cold storage room, and plenty of potential for additional living space. Outside, the fully fenced yard features a double-door garden shed and ample space for kids, pets, and gardening. A spacious foyer provides plenty of room for ease of entry, with space for a bench and storage for shoes and coats. Located minutes from Masonville Mall, Stoneybrook Public School, parks, trails, hospitals, and countless amenities, this home is perfectly positioned for families looking to settle in one of the city's most coveted neighbourhoods. Don't miss this incredible opportunity - book your showing today! (id:60297)
Open House
This property has open houses!
11:00 am
Ends at:1:00 pm
Property Details
| MLS® Number | X12025142 |
| Property Type | Single Family |
| Community Name | North G |
| AmenitiesNearBy | Park, Public Transit |
| EquipmentType | Water Heater |
| Features | Irregular Lot Size, Level |
| ParkingSpaceTotal | 4 |
| RentalEquipmentType | Water Heater |
| Structure | Shed |
Building
| BathroomTotal | 3 |
| BedroomsAboveGround | 3 |
| BedroomsTotal | 3 |
| Age | 31 To 50 Years |
| Amenities | Fireplace(s) |
| Appliances | Dishwasher, Dryer, Freezer, Washer, Refrigerator |
| BasementDevelopment | Partially Finished |
| BasementType | Full (partially Finished) |
| ConstructionStyleAttachment | Detached |
| CoolingType | Central Air Conditioning |
| ExteriorFinish | Brick |
| FireProtection | Smoke Detectors |
| FireplacePresent | Yes |
| FireplaceTotal | 1 |
| FoundationType | Poured Concrete |
| HalfBathTotal | 1 |
| HeatingFuel | Natural Gas |
| HeatingType | Forced Air |
| StoriesTotal | 2 |
| SizeInterior | 1499.9875 - 1999.983 Sqft |
| Type | House |
| UtilityWater | Municipal Water |
Parking
| Attached Garage | |
| Garage |
Land
| Acreage | No |
| FenceType | Fenced Yard |
| LandAmenities | Park, Public Transit |
| LandscapeFeatures | Landscaped |
| Sewer | Sanitary Sewer |
| SizeDepth | 100 Ft ,3 In |
| SizeFrontage | 60 Ft ,2 In |
| SizeIrregular | 60.2 X 100.3 Ft ; 98.30ft X 52.94ft X 100.30ft X 60.17ft |
| SizeTotalText | 60.2 X 100.3 Ft ; 98.30ft X 52.94ft X 100.30ft X 60.17ft |
| ZoningDescription | R1-8 |
Rooms
| Level | Type | Length | Width | Dimensions |
|---|---|---|---|---|
| Second Level | Primary Bedroom | 6.21 m | 3.46 m | 6.21 m x 3.46 m |
| Second Level | Bedroom 2 | 3.02 m | 3.77 m | 3.02 m x 3.77 m |
| Second Level | Bedroom 3 | 3.81 m | 3.06 m | 3.81 m x 3.06 m |
| Basement | Recreational, Games Room | 7 m | 3.46 m | 7 m x 3.46 m |
| Basement | Recreational, Games Room | 5.06 m | 5.86 m | 5.06 m x 5.86 m |
| Main Level | Living Room | 3.77 m | 5.34 m | 3.77 m x 5.34 m |
| Main Level | Dining Room | 3 m | 3.21 m | 3 m x 3.21 m |
| Main Level | Kitchen | 3.33 m | 2.89 m | 3.33 m x 2.89 m |
| Main Level | Eating Area | 3.85 m | 2.69 m | 3.85 m x 2.69 m |
| Main Level | Family Room | 6.01 m | 3.58 m | 6.01 m x 3.58 m |
| Main Level | Laundry Room | 3.36 m | 1.83 m | 3.36 m x 1.83 m |
| Other | Foyer | 4.97 m | 1.89 m | 4.97 m x 1.89 m |
https://www.realtor.ca/real-estate/28037605/80-camden-road-london-north-g
Interested?
Contact us for more information
Diana Taylor
Salesperson
THINKING OF SELLING or BUYING?
We Get You Moving!
Contact Us

About Steve & Julia
With over 40 years of combined experience, we are dedicated to helping you find your dream home with personalized service and expertise.
© 2025 Wiggett Properties. All Rights Reserved. | Made with ❤️ by Jet Branding


























