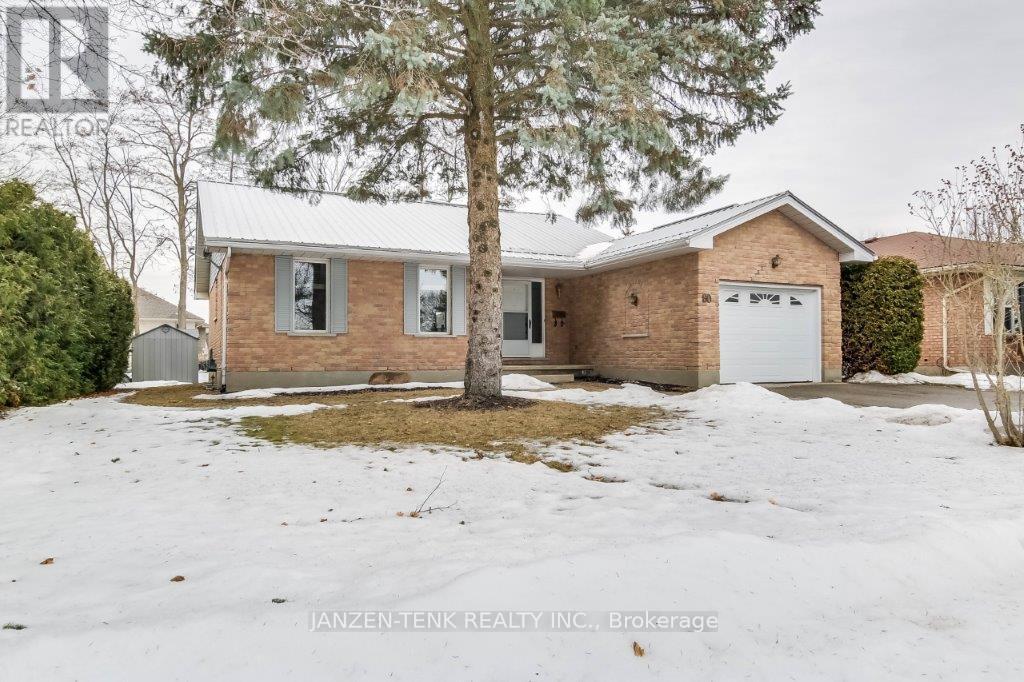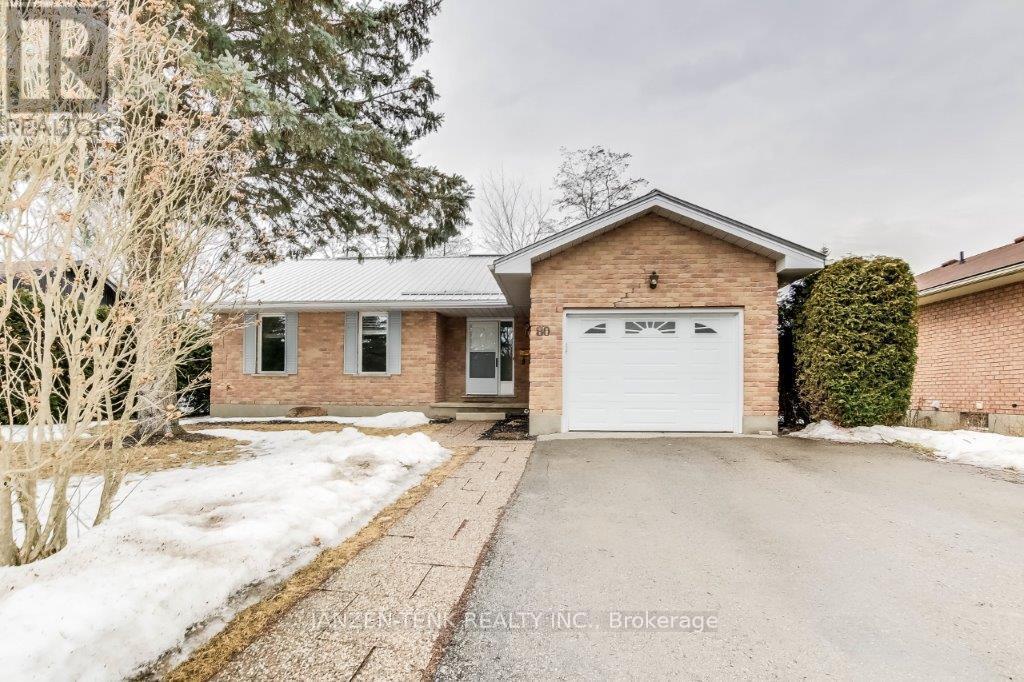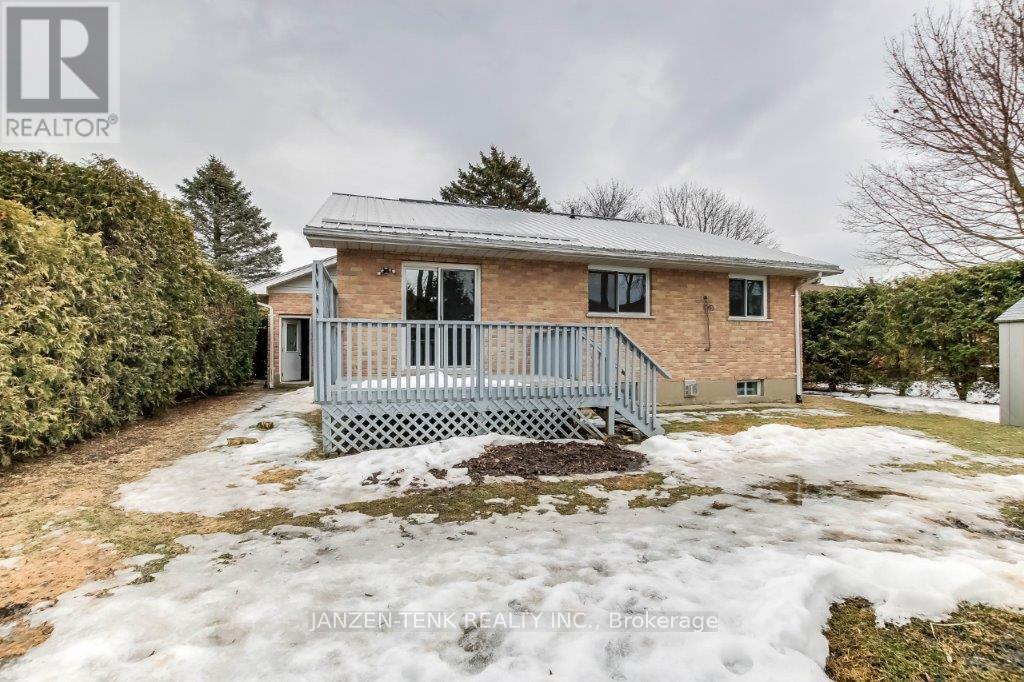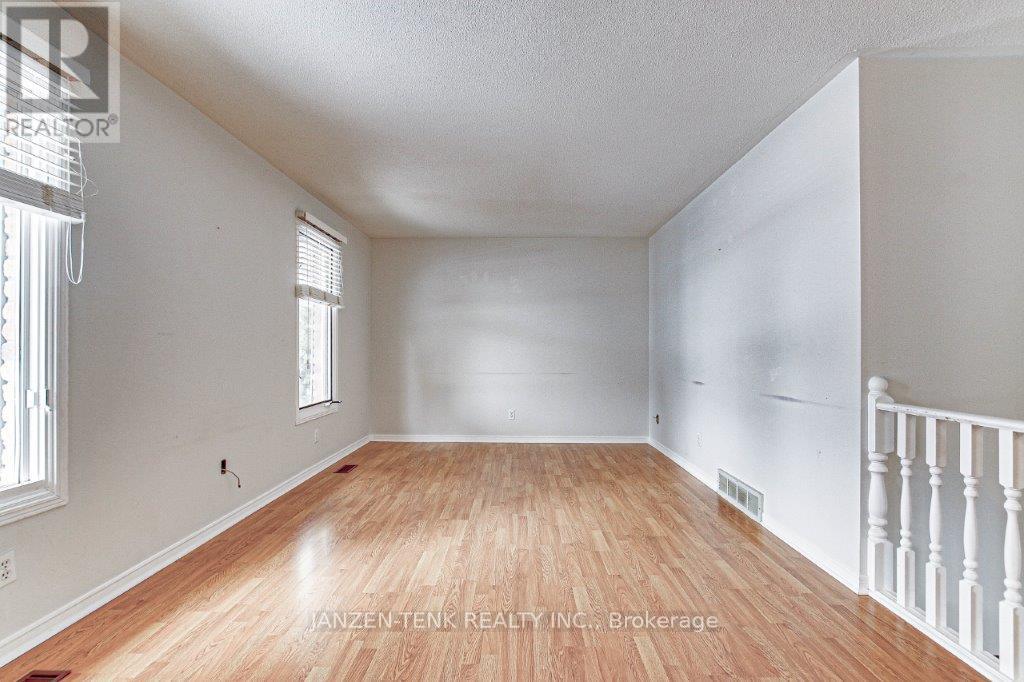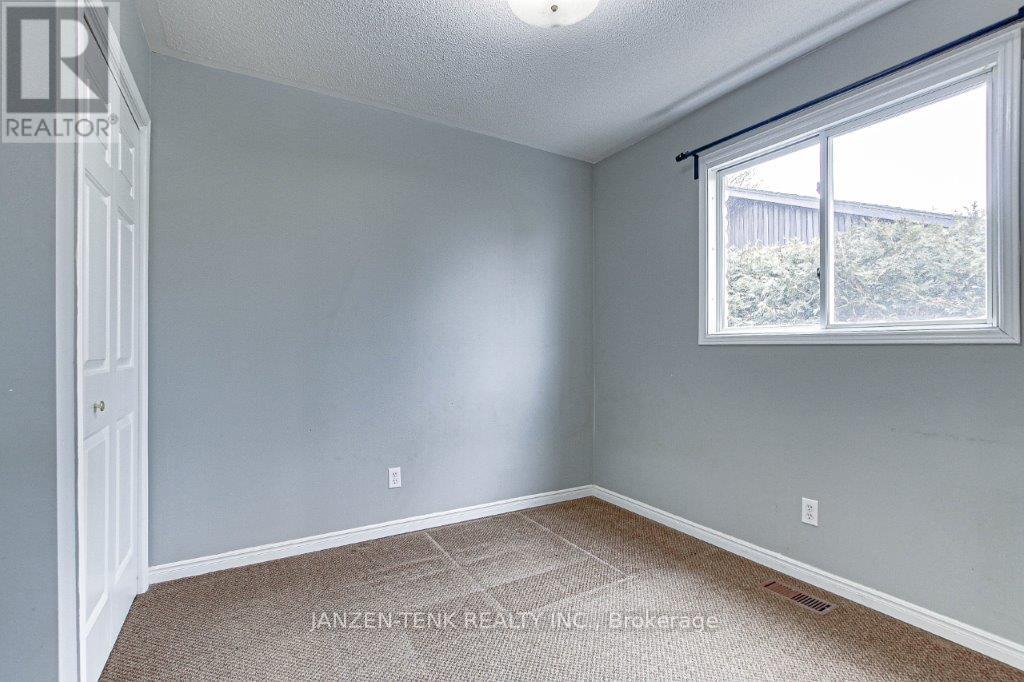80 Denrich Avenue, Tillsonburg, Ontario N4G 4X7 (28002189)
80 Denrich Avenue Tillsonburg, Ontario N4G 4X7
$599,000
Welcome to 80 Denrich Ave. This 4 bedroom family home is located on a quiet street and great neighborhood in Tillsonburg. Weather you are a first time buyer or downsizing, this all brick home with attached single car garage, is the perfect place to call home and is available for immediate possession. A lovely family room with hardwood floors greets you from the foyer. Nice large windows overlooking the landscaped front yard offers natural light and is a great space to relax. The large oak kitchen with island, dining room that accommodates a large dining room table with patio door onto your deck for entertaining family and friends. Three bedrooms and bathroom finish off the first floor. Downstairs there is a large family room with gas fireplace, an additional bedroom and bathroom, a room that could be used as an office, home gym or great playroom for the kids. Close to downtown shopping, hospital, schools and rec center. New furnace/AC in 2016 and new metal roof approximately in 2012 (id:60297)
Property Details
| MLS® Number | X12010004 |
| Property Type | Single Family |
| Community Name | Tillsonburg |
| Features | Flat Site |
| ParkingSpaceTotal | 3 |
| Structure | Deck |
Building
| BathroomTotal | 2 |
| BedroomsAboveGround | 3 |
| BedroomsBelowGround | 1 |
| BedroomsTotal | 4 |
| Age | 31 To 50 Years |
| Amenities | Fireplace(s) |
| Appliances | Water Heater, Dryer, Stove, Washer, Refrigerator |
| ArchitecturalStyle | Bungalow |
| BasementDevelopment | Finished |
| BasementType | Full (finished) |
| ConstructionStyleAttachment | Detached |
| CoolingType | Central Air Conditioning |
| ExteriorFinish | Brick |
| FireplacePresent | Yes |
| FireplaceTotal | 1 |
| FoundationType | Concrete |
| HeatingFuel | Natural Gas |
| HeatingType | Forced Air |
| StoriesTotal | 1 |
| SizeInterior | 1999.983 - 2499.9795 Sqft |
| Type | House |
| UtilityWater | Municipal Water |
Parking
| Attached Garage | |
| Garage |
Land
| Acreage | No |
| Sewer | Sanitary Sewer |
| SizeDepth | 120 Ft |
| SizeFrontage | 60 Ft |
| SizeIrregular | 60 X 120 Ft |
| SizeTotalText | 60 X 120 Ft|under 1/2 Acre |
| ZoningDescription | Residential |
Rooms
| Level | Type | Length | Width | Dimensions |
|---|---|---|---|---|
| Basement | Office | 4.85 m | 3.5 m | 4.85 m x 3.5 m |
| Basement | Utility Room | 8.28 m | 3.24 m | 8.28 m x 3.24 m |
| Basement | Bathroom | 1.12 m | 3.59 m | 1.12 m x 3.59 m |
| Basement | Family Room | 5.4 m | 7.03 m | 5.4 m x 7.03 m |
| Basement | Bedroom | 4.08 m | 3.4 m | 4.08 m x 3.4 m |
| Main Level | Living Room | 5.69 m | 3.23 m | 5.69 m x 3.23 m |
| Main Level | Kitchen | 3.91 m | 3.36 m | 3.91 m x 3.36 m |
| Main Level | Dining Room | 3.25 m | 3.36 m | 3.25 m x 3.36 m |
| Main Level | Primary Bedroom | 3.43 m | 3.27 m | 3.43 m x 3.27 m |
| Main Level | Bedroom | 2.72 m | 3.27 m | 2.72 m x 3.27 m |
| Main Level | Bedroom | 3.25 m | 2.9 m | 3.25 m x 2.9 m |
| Main Level | Foyer | 2.59 m | 2.38 m | 2.59 m x 2.38 m |
| Main Level | Bathroom | 2.23 m | 1.45 m | 2.23 m x 1.45 m |
Utilities
| Sewer | Installed |
https://www.realtor.ca/real-estate/28002189/80-denrich-avenue-tillsonburg-tillsonburg
Interested?
Contact us for more information
Abe Hamm
Salesperson
THINKING OF SELLING or BUYING?
We Get You Moving!
Contact Us

About Steve & Julia
With over 40 years of combined experience, we are dedicated to helping you find your dream home with personalized service and expertise.
© 2025 Wiggett Properties. All Rights Reserved. | Made with ❤️ by Jet Branding
