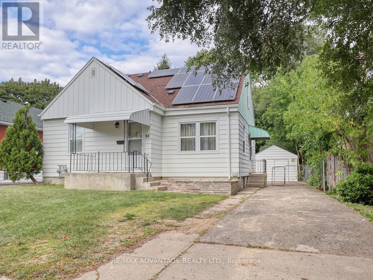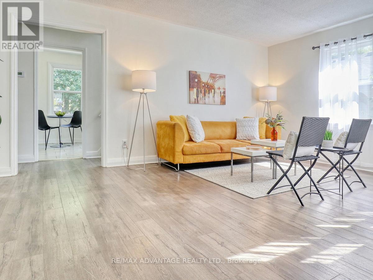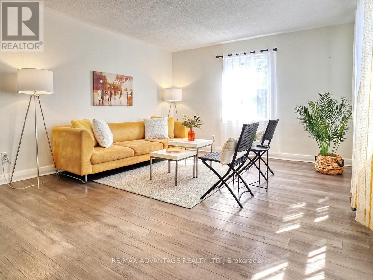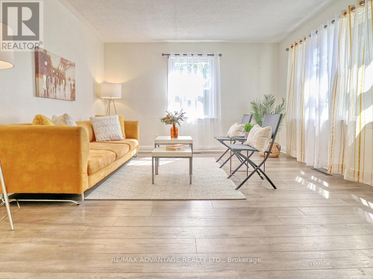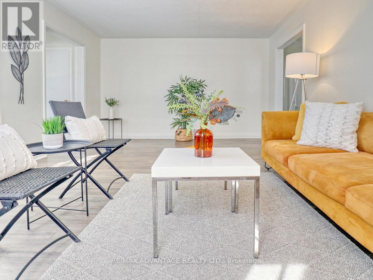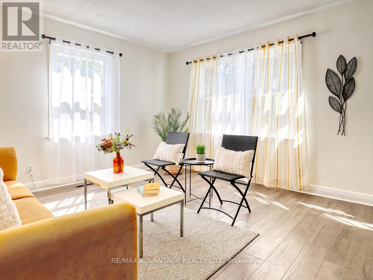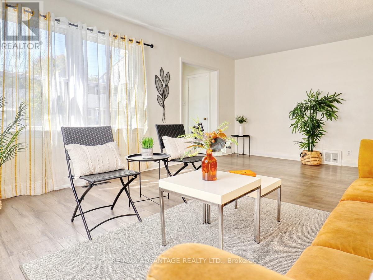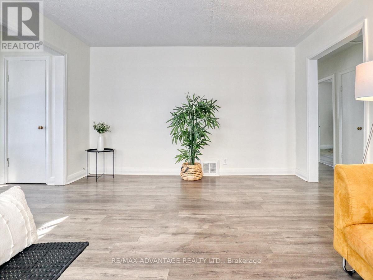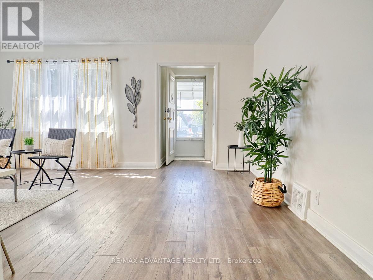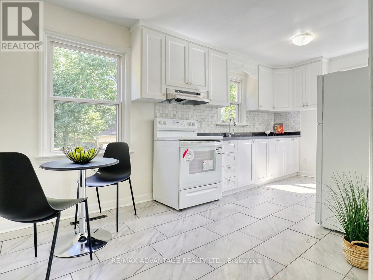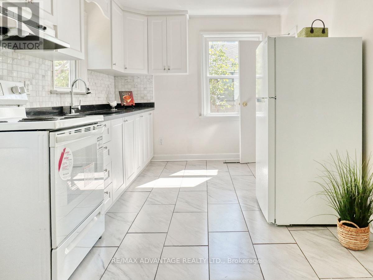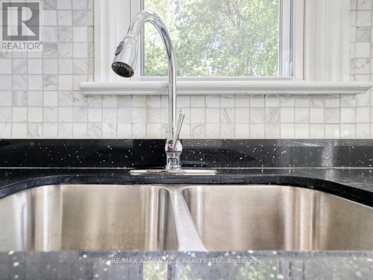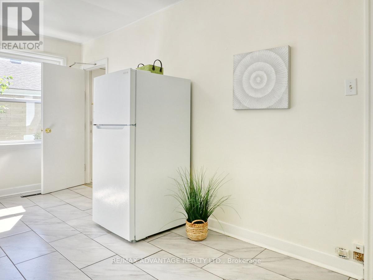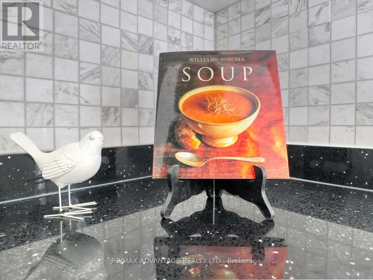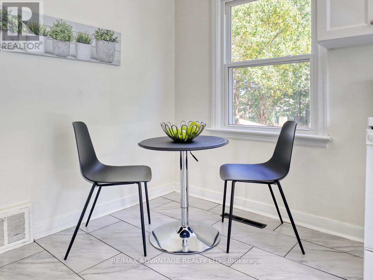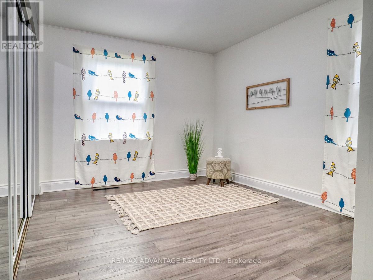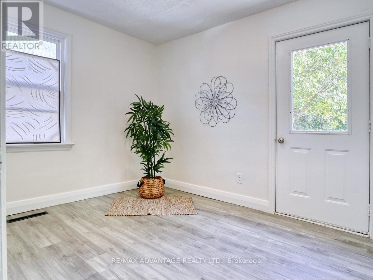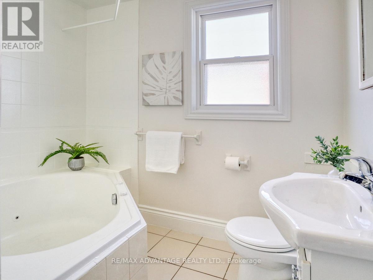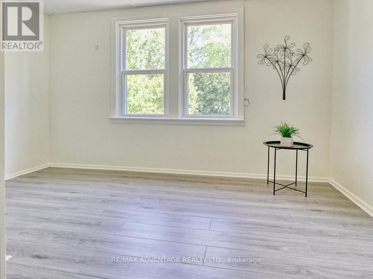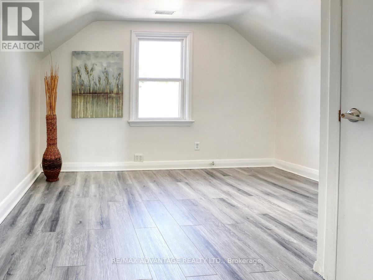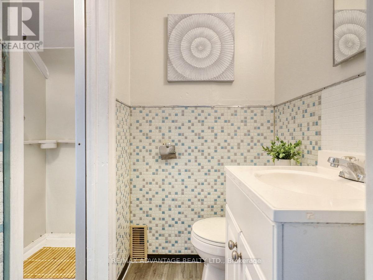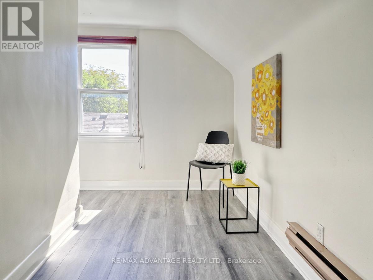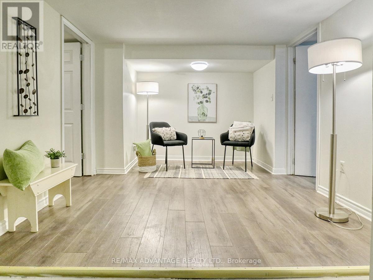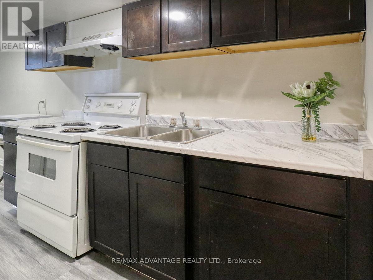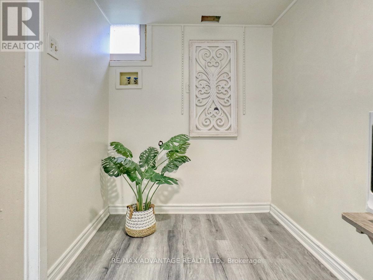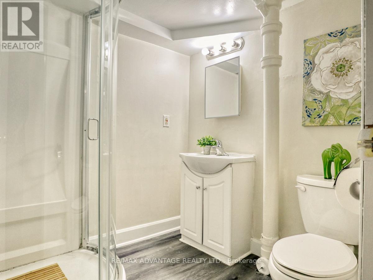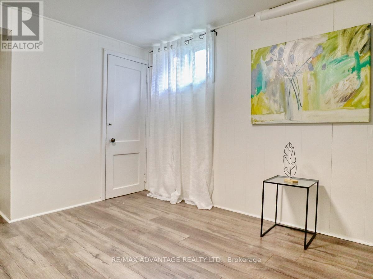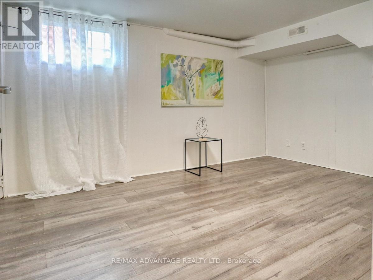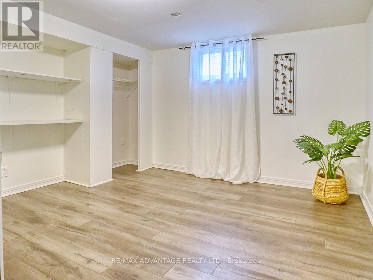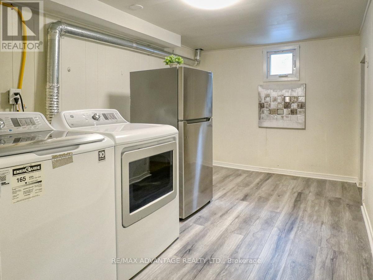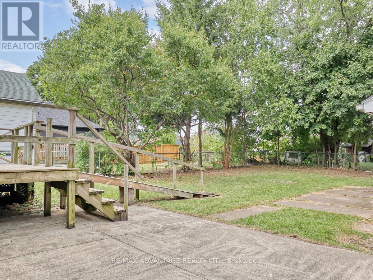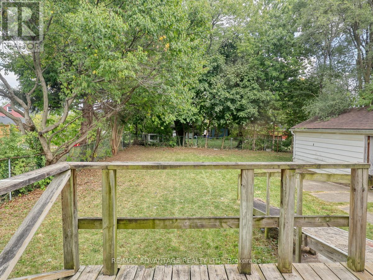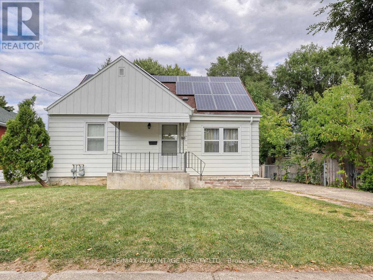80 Empire Street, London East (East G), Ontario N5Y 1G7 (28888022)
80 Empire Street London East, Ontario N5Y 1G7
$649,900
Spacious and bright! This 6 bedroom, 3 bathroom home is just a 15 minute walk to Fanshawe College and has a secondary dwelling unit in the lower level! Large yard and deck plus lots of parking! Newer windows and flooring. New kitchen on main level with hard surface counter and backsplash! New shingles to be completed before closing. Forced air gas heating and central air. Wired in smoke detectors. Owned on-demand water heater. This home is a terrific buy on a quiet cul-de-sac street close to many amenities and public transit. Showings by appointment only make yours today! (id:60297)
Property Details
| MLS® Number | X12415288 |
| Property Type | Single Family |
| Community Name | East G |
| AmenitiesNearBy | Public Transit, Schools |
| EquipmentType | None |
| Features | Cul-de-sac, Wooded Area, Carpet Free, In-law Suite |
| ParkingSpaceTotal | 4 |
| RentalEquipmentType | None |
Building
| BathroomTotal | 3 |
| BedroomsAboveGround | 4 |
| BedroomsBelowGround | 2 |
| BedroomsTotal | 6 |
| Appliances | Dryer, Microwave, Two Stoves, Washer, Two Refrigerators |
| BasementType | Full |
| ConstructionStyleAttachment | Detached |
| CoolingType | Central Air Conditioning |
| ExteriorFinish | Aluminum Siding, Vinyl Siding |
| FoundationType | Concrete |
| HeatingFuel | Natural Gas |
| HeatingType | Forced Air |
| StoriesTotal | 2 |
| SizeInterior | 1100 - 1500 Sqft |
| Type | House |
| UtilityWater | Municipal Water |
Parking
| Detached Garage | |
| Garage |
Land
| Acreage | No |
| LandAmenities | Public Transit, Schools |
| Sewer | Sanitary Sewer |
| SizeDepth | 122 Ft ,6 In |
| SizeFrontage | 50 Ft |
| SizeIrregular | 50 X 122.5 Ft |
| SizeTotalText | 50 X 122.5 Ft |
| ZoningDescription | R1-1 |
Rooms
| Level | Type | Length | Width | Dimensions |
|---|---|---|---|---|
| Second Level | Den | 5.89 m | 1.45 m | 5.89 m x 1.45 m |
| Second Level | Bedroom | 4.07 m | 3.35 m | 4.07 m x 3.35 m |
| Second Level | Bedroom | 3.4 m | 3.35 m | 3.4 m x 3.35 m |
| Second Level | Bathroom | 2.08 m | 1.3 m | 2.08 m x 1.3 m |
| Basement | Kitchen | 5.18 m | 1.52 m | 5.18 m x 1.52 m |
| Basement | Bedroom | 3.15 m | 3.71 m | 3.15 m x 3.71 m |
| Basement | Bedroom | 2.67 m | 3.58 m | 2.67 m x 3.58 m |
| Basement | Laundry Room | 3.76 m | 2.51 m | 3.76 m x 2.51 m |
| Basement | Bathroom | 1.88 m | 1.78 m | 1.88 m x 1.78 m |
| Basement | Other | 1.78 m | 2.18 m | 1.78 m x 2.18 m |
| Basement | Recreational, Games Room | 3.05 m | 4.72 m | 3.05 m x 4.72 m |
| Main Level | Living Room | 5.69 m | 3.76 m | 5.69 m x 3.76 m |
| Main Level | Kitchen | 5.13 m | 2.67 m | 5.13 m x 2.67 m |
| Main Level | Bedroom | 3.3 m | 2.67 m | 3.3 m x 2.67 m |
| Main Level | Bedroom | 3.05 m | 3.51 m | 3.05 m x 3.51 m |
| Main Level | Bathroom | 1.52 m | 2.39 m | 1.52 m x 2.39 m |
https://www.realtor.ca/real-estate/28888022/80-empire-street-london-east-east-g-east-g
Interested?
Contact us for more information
Myra Hueniken
Salesperson
151 Pine Valley Blvd.
London, Ontario N6K 3T6
Christine Panyi
Salesperson
151 Pine Valley Blvd.
London, Ontario N6K 3T6
THINKING OF SELLING or BUYING?
We Get You Moving!
Contact Us

About Steve & Julia
With over 40 years of combined experience, we are dedicated to helping you find your dream home with personalized service and expertise.
© 2025 Wiggett Properties. All Rights Reserved. | Made with ❤️ by Jet Branding
