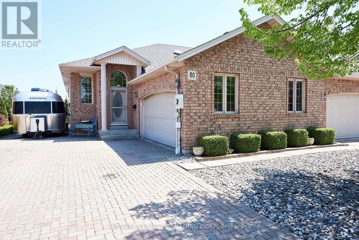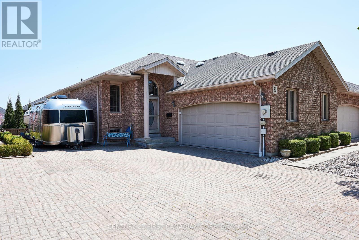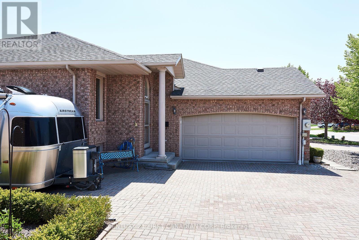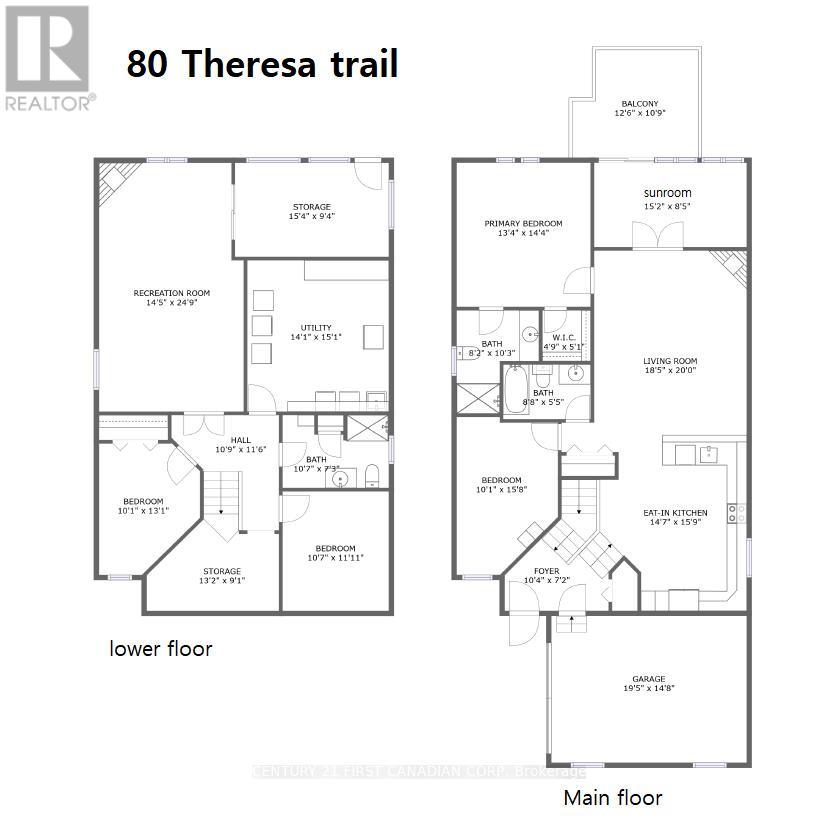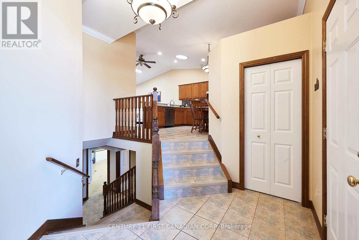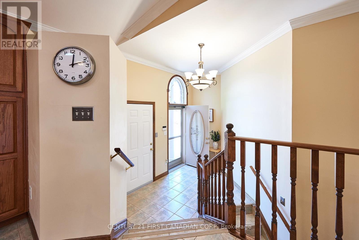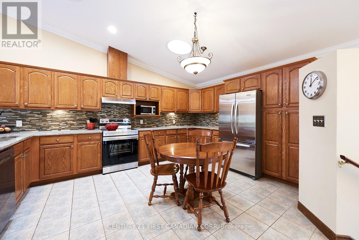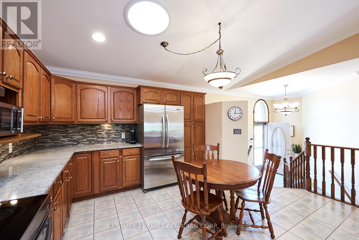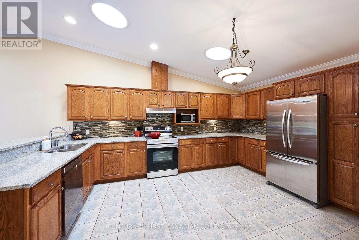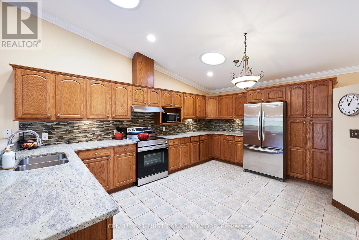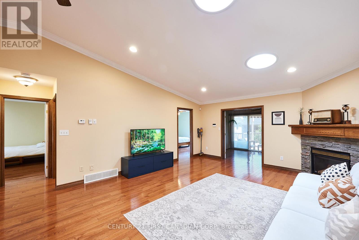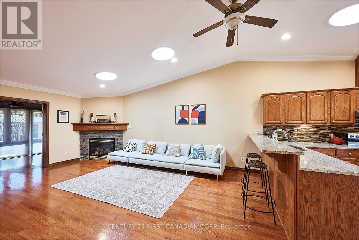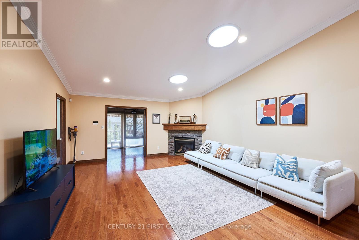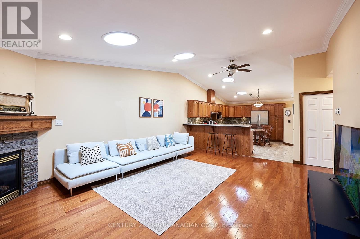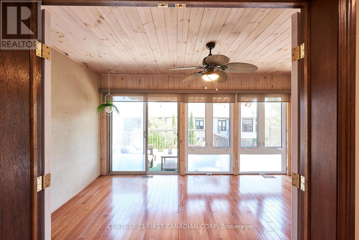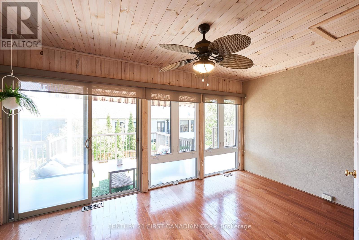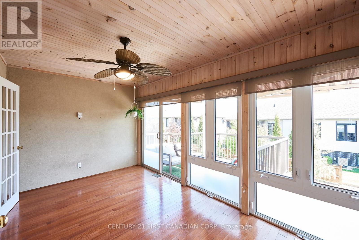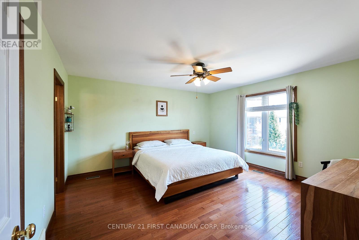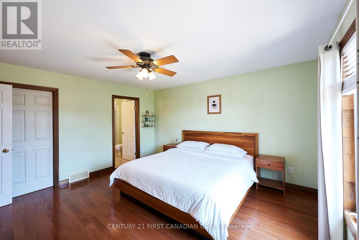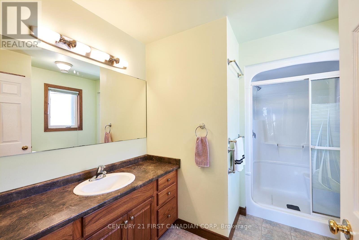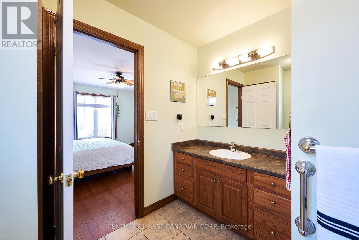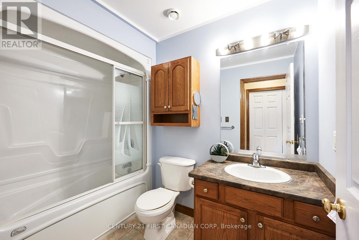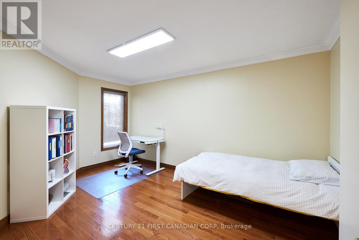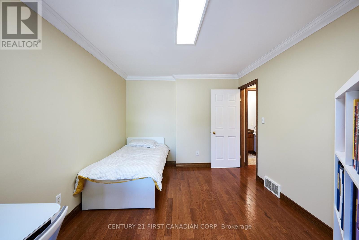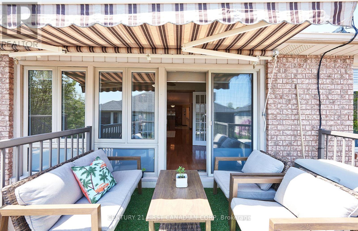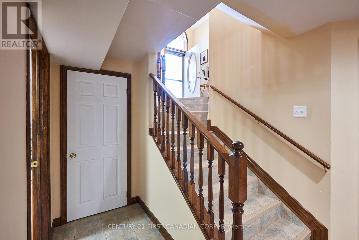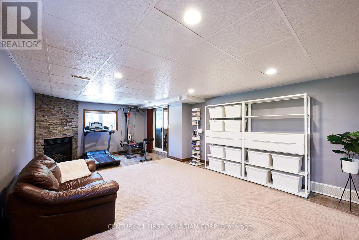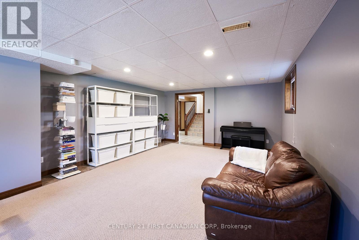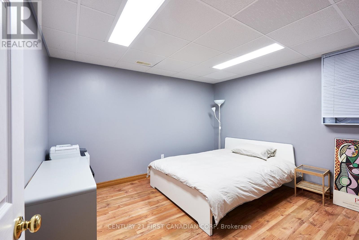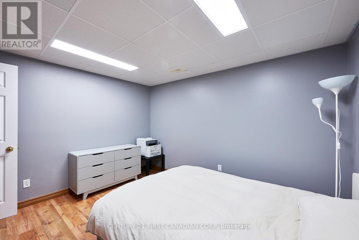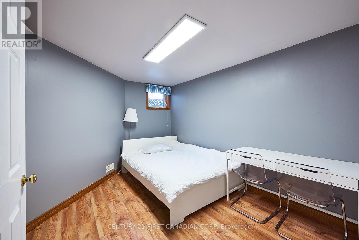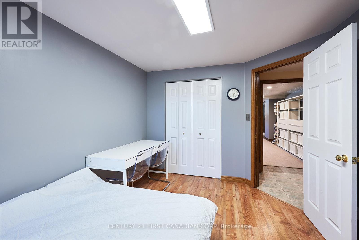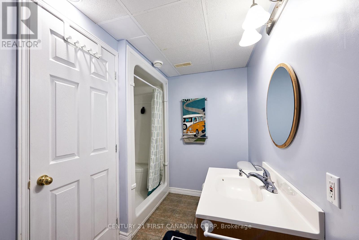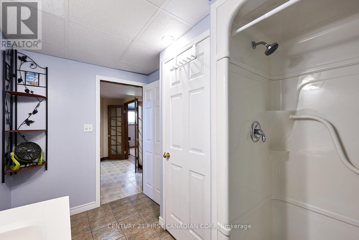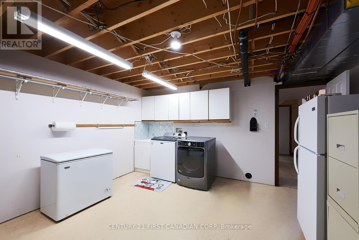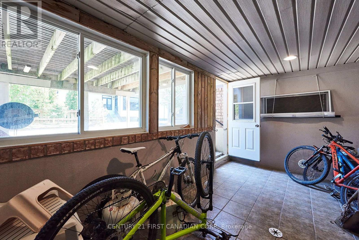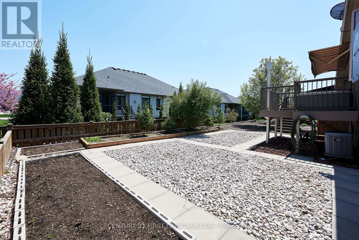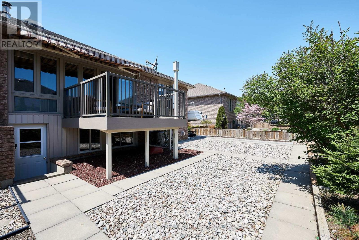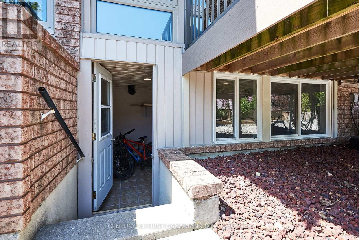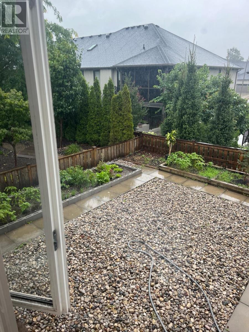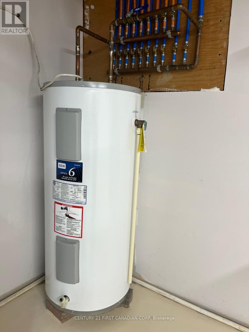80 Theresa Trail, Leamington, Ontario N8H 5M9 (28306687)
80 Theresa Trail Leamington, Ontario N8H 5M9
$595,000
Prime Location with Exceptional Features! Nestled in a highly sought-after neighborhood, this stunning home offers unmatched convenience just steps from Kingsmen Baseball Diamonds, Carolima Woods Park, Leamington Marina walking trails, top-rated schools, and premier shopping. Everything you need is within walking distance! Inside, the spacious eat-in kitchen is a chefs dream, featuring granite countertops, abundant cabinet space, and soaring vaulted ceilings with skylights that bathe the space in natural light. Plus, a brand-new dishwasher, range hood, and oven range installed in 2025 add modern efficiency to the heart of the home. The living room exudes warmth with a gas fireplace and an elegant wooden mantel, seamlessly leading into the four-season sunroom a fully insulated retreat with patio doors opening to the backyard. Your primary suite offers luxury and comfort, boasting a walk-in closet and a spa-like ensuite bathroom, while a full four-piece bath completes the main level. The fully finished lower level (walk-up) provides incredible versatility, featuring a huge recreation room, a second gas fireplace, and a full bath just a few steps away from the backyard. With minimal lawn maintenance required, this home is perfect for those who value both style and convenience. Don't miss the chance to make this incredible property yours! (id:60297)
Property Details
| MLS® Number | X12145832 |
| Property Type | Single Family |
| AmenitiesNearBy | Beach, Marina |
| CommunityFeatures | Community Centre |
| Features | Flat Site, Sump Pump |
| ParkingSpaceTotal | 8 |
| Structure | Patio(s) |
| ViewType | City View |
Building
| BathroomTotal | 3 |
| BedroomsAboveGround | 2 |
| BedroomsBelowGround | 1 |
| BedroomsTotal | 3 |
| Age | 16 To 30 Years |
| Amenities | Fireplace(s) |
| Appliances | Garage Door Opener Remote(s), Oven - Built-in, Water Meter, Dryer, Freezer, Oven, Water Heater, Washer, Refrigerator |
| ArchitecturalStyle | Bungalow |
| BasementDevelopment | Finished |
| BasementType | Full (finished) |
| ConstructionStyleAttachment | Attached |
| CoolingType | Central Air Conditioning, Ventilation System |
| ExteriorFinish | Brick |
| FireProtection | Smoke Detectors |
| FireplacePresent | Yes |
| FireplaceTotal | 2 |
| FlooringType | Hardwood |
| FoundationType | Concrete |
| HeatingFuel | Natural Gas |
| HeatingType | Forced Air |
| StoriesTotal | 1 |
| SizeInterior | 1100 - 1500 Sqft |
| Type | Row / Townhouse |
| UtilityWater | Municipal Water |
Parking
| Attached Garage | |
| Garage | |
| Inside Entry |
Land
| Acreage | No |
| FenceType | Fully Fenced |
| LandAmenities | Beach, Marina |
| LandscapeFeatures | Landscaped |
| Sewer | Sanitary Sewer |
| SizeDepth | 117 Ft |
| SizeFrontage | 42 Ft |
| SizeIrregular | 42 X 117 Ft |
| SizeTotalText | 42 X 117 Ft |
| ZoningDescription | R-1 |
Rooms
| Level | Type | Length | Width | Dimensions |
|---|---|---|---|---|
| Lower Level | Bathroom | 3.2 m | 2.2 m | 3.2 m x 2.2 m |
| Lower Level | Utility Room | 4.6 m | 4.3 m | 4.6 m x 4.3 m |
| Lower Level | Foyer | 4.7 m | 2.8 m | 4.7 m x 2.8 m |
| Lower Level | Recreational, Games Room | 4.4 m | 7.5 m | 4.4 m x 7.5 m |
| Lower Level | Bedroom | 3.1 m | 4 m | 3.1 m x 4 m |
| Lower Level | Other | 3.2 m | 3.6 m | 3.2 m x 3.6 m |
| Main Level | Kitchen | 4.45 m | 4.8 m | 4.45 m x 4.8 m |
| Main Level | Living Room | 5.61 m | 6.1 m | 5.61 m x 6.1 m |
| Main Level | Primary Bedroom | 4.1 m | 4.4 m | 4.1 m x 4.4 m |
| Main Level | Bedroom | 3.15 m | 4.8 m | 3.15 m x 4.8 m |
| Main Level | Bathroom | 2.6 m | 1.7 m | 2.6 m x 1.7 m |
| Main Level | Bathroom | 2.5 m | 3.1 m | 2.5 m x 3.1 m |
| Main Level | Sunroom | 4.2 m | 2.6 m | 4.2 m x 2.6 m |
Utilities
| Cable | Available |
| Electricity | Installed |
| Sewer | Installed |
https://www.realtor.ca/real-estate/28306687/80-theresa-trail-leamington
Interested?
Contact us for more information
Hyeran Park
Salesperson
THINKING OF SELLING or BUYING?
We Get You Moving!
Contact Us

About Steve & Julia
With over 40 years of combined experience, we are dedicated to helping you find your dream home with personalized service and expertise.
© 2025 Wiggett Properties. All Rights Reserved. | Made with ❤️ by Jet Branding
