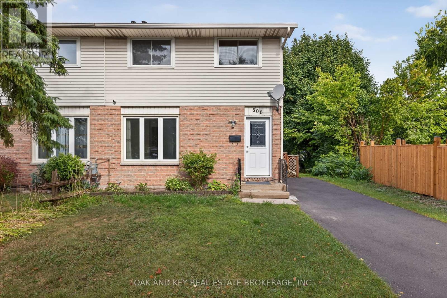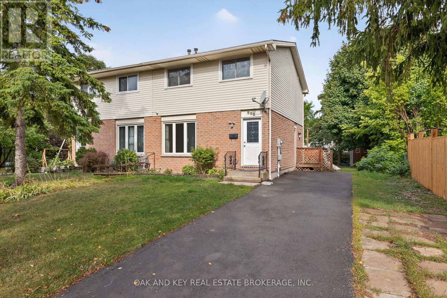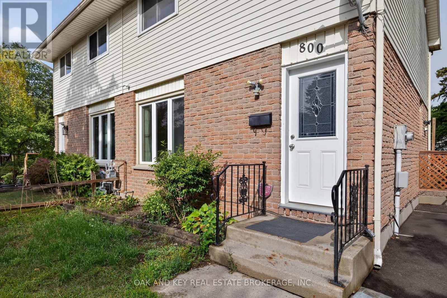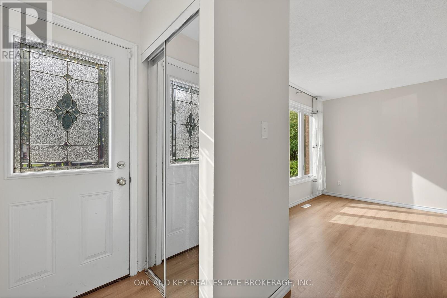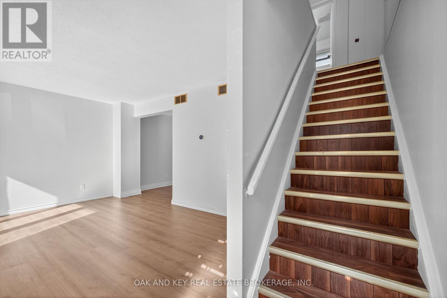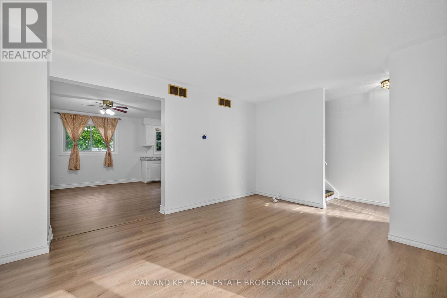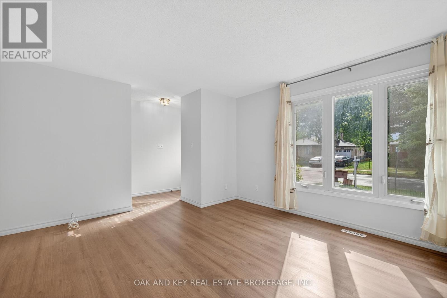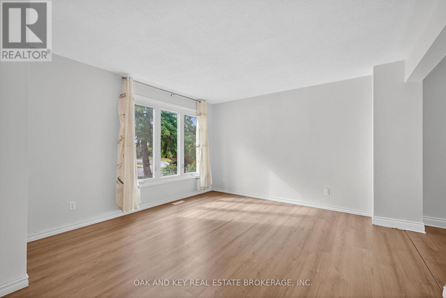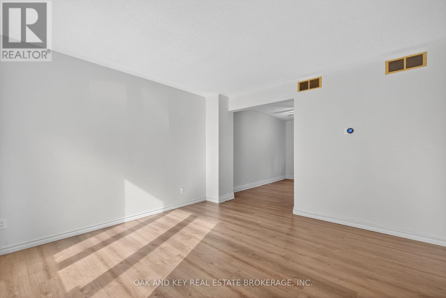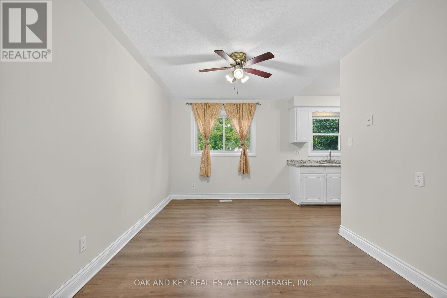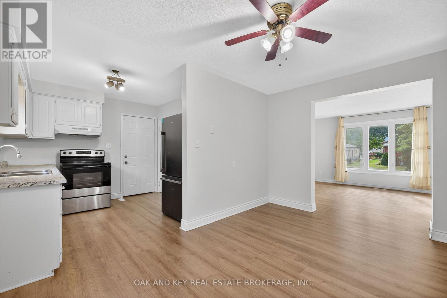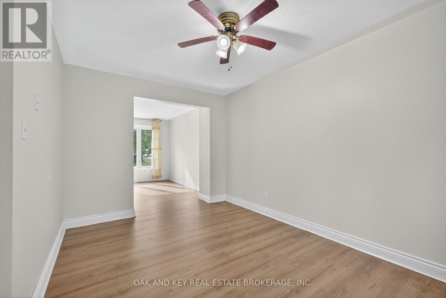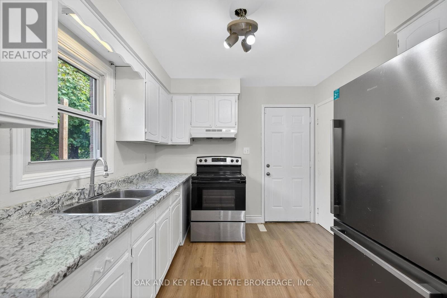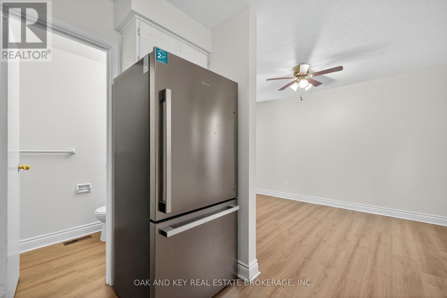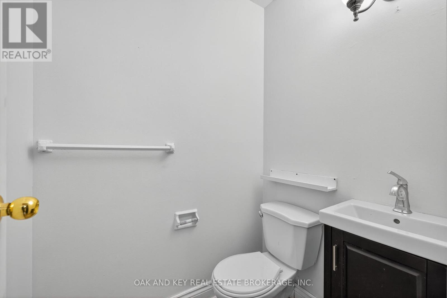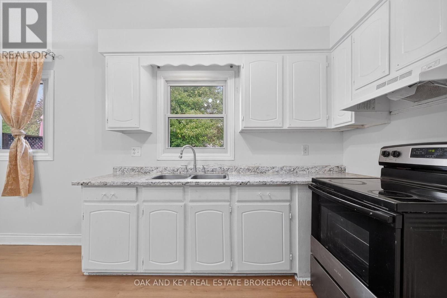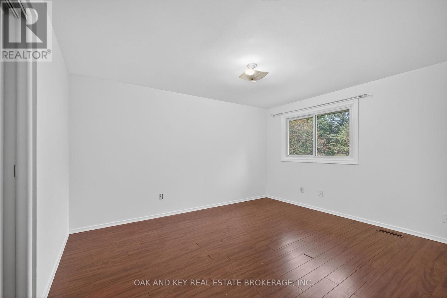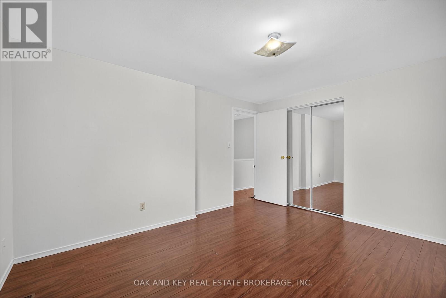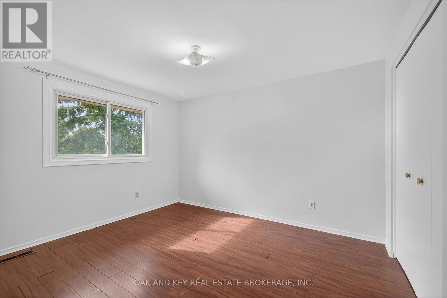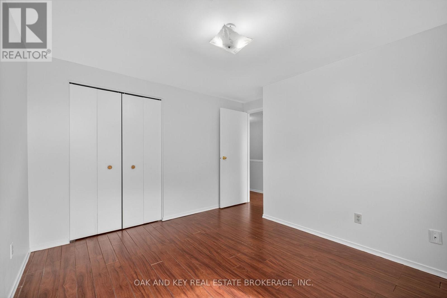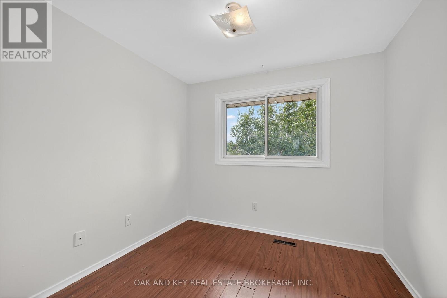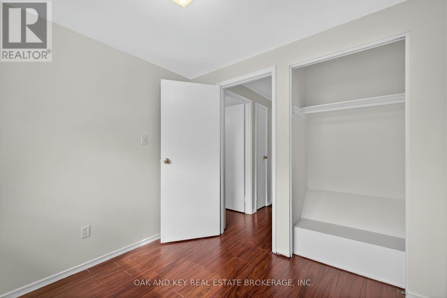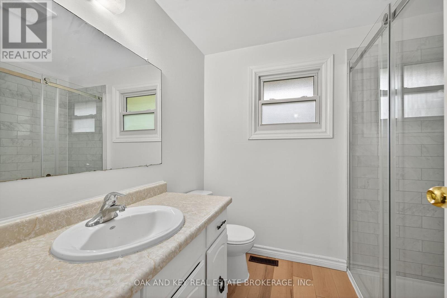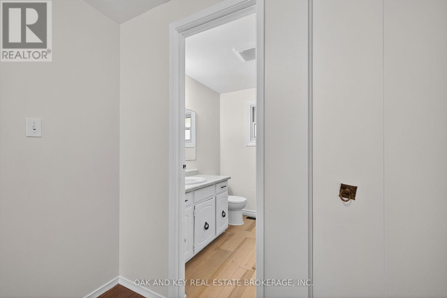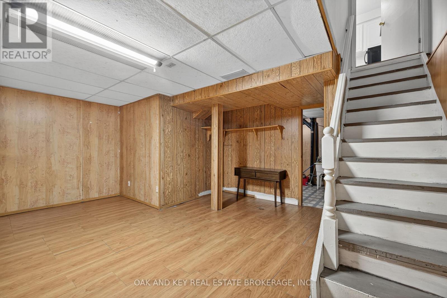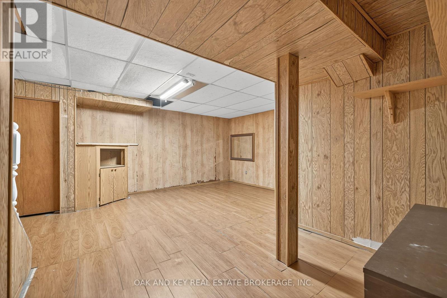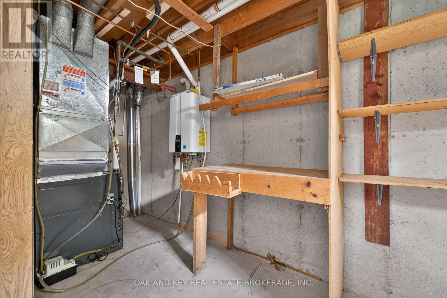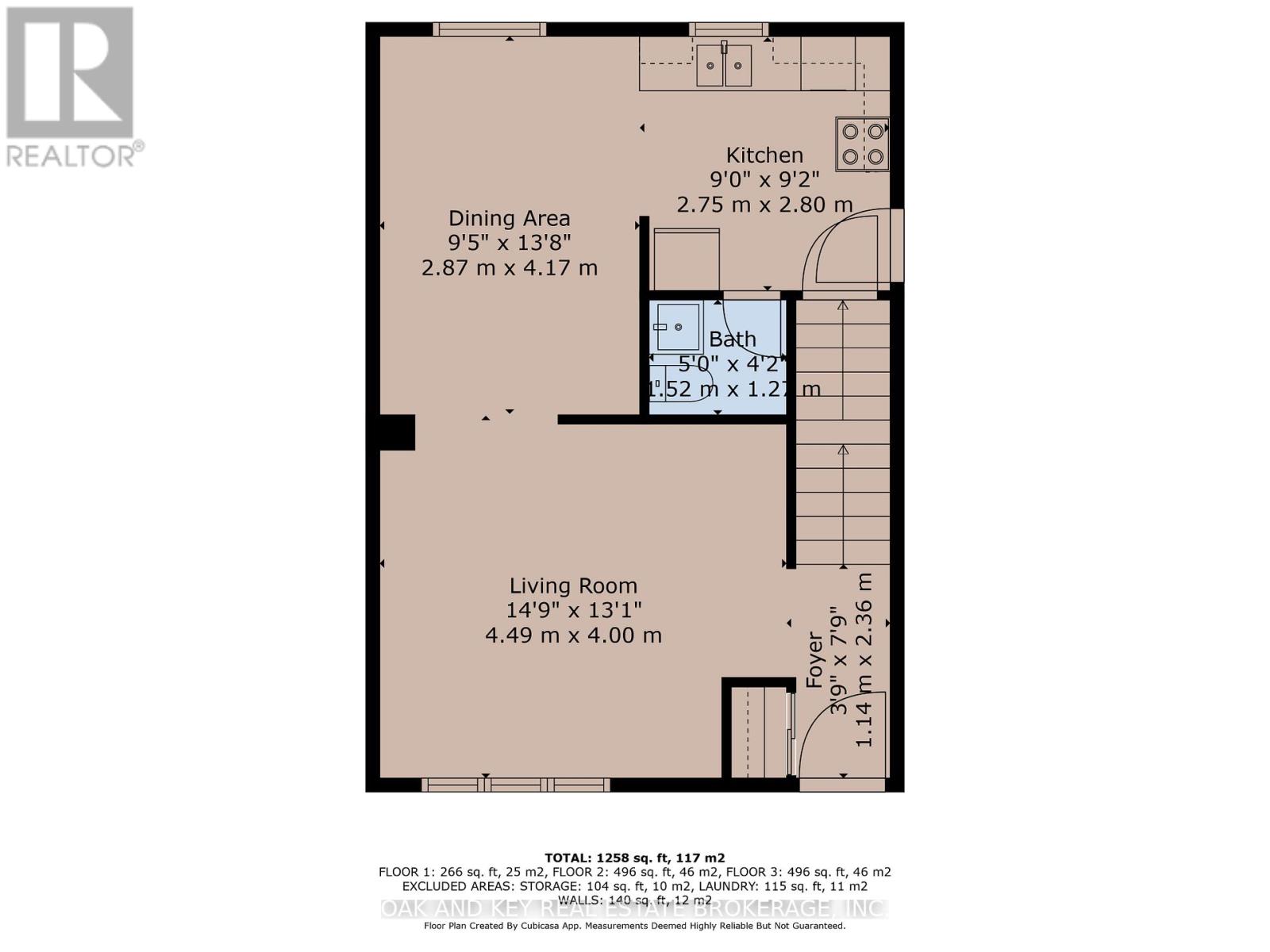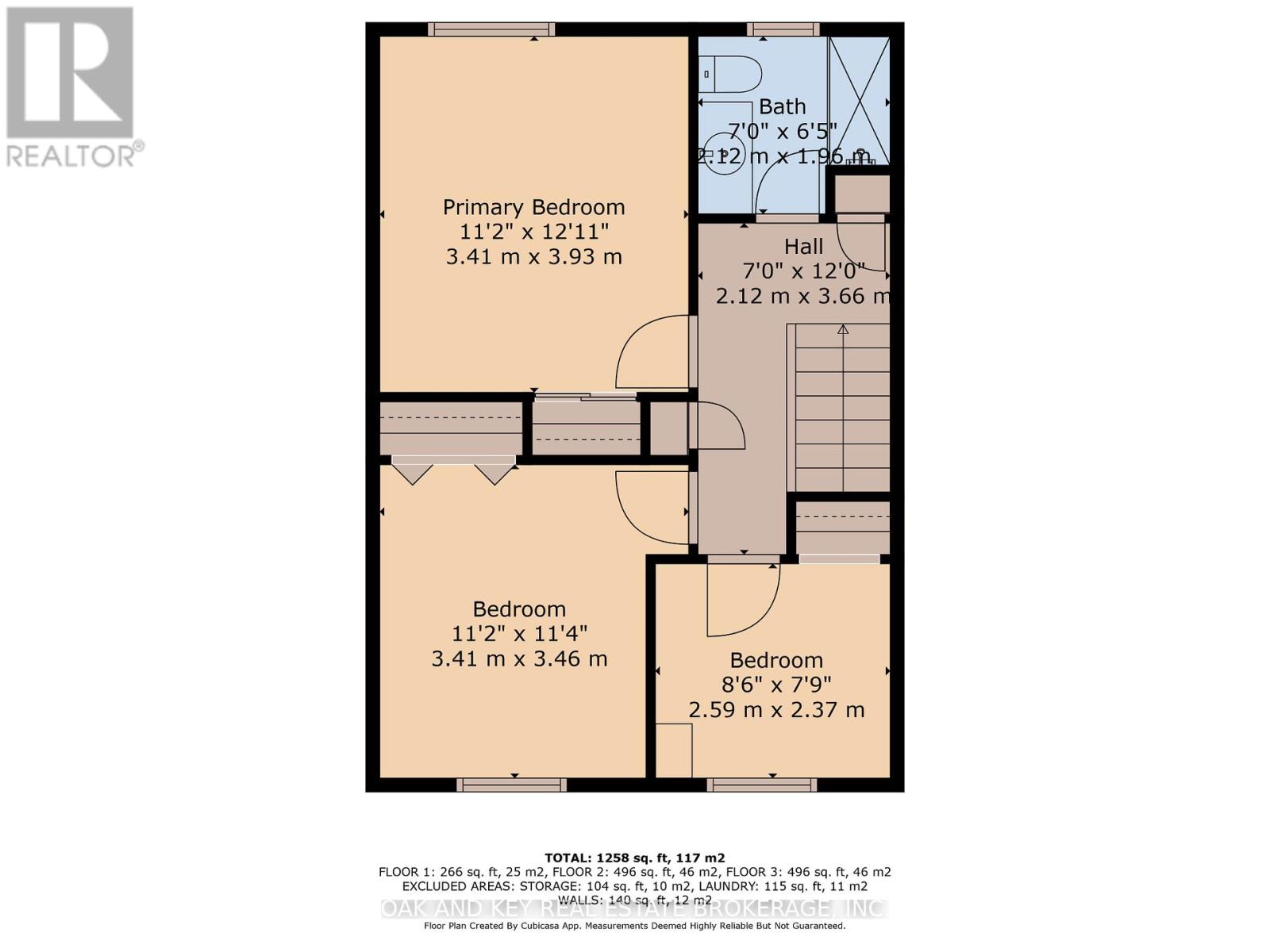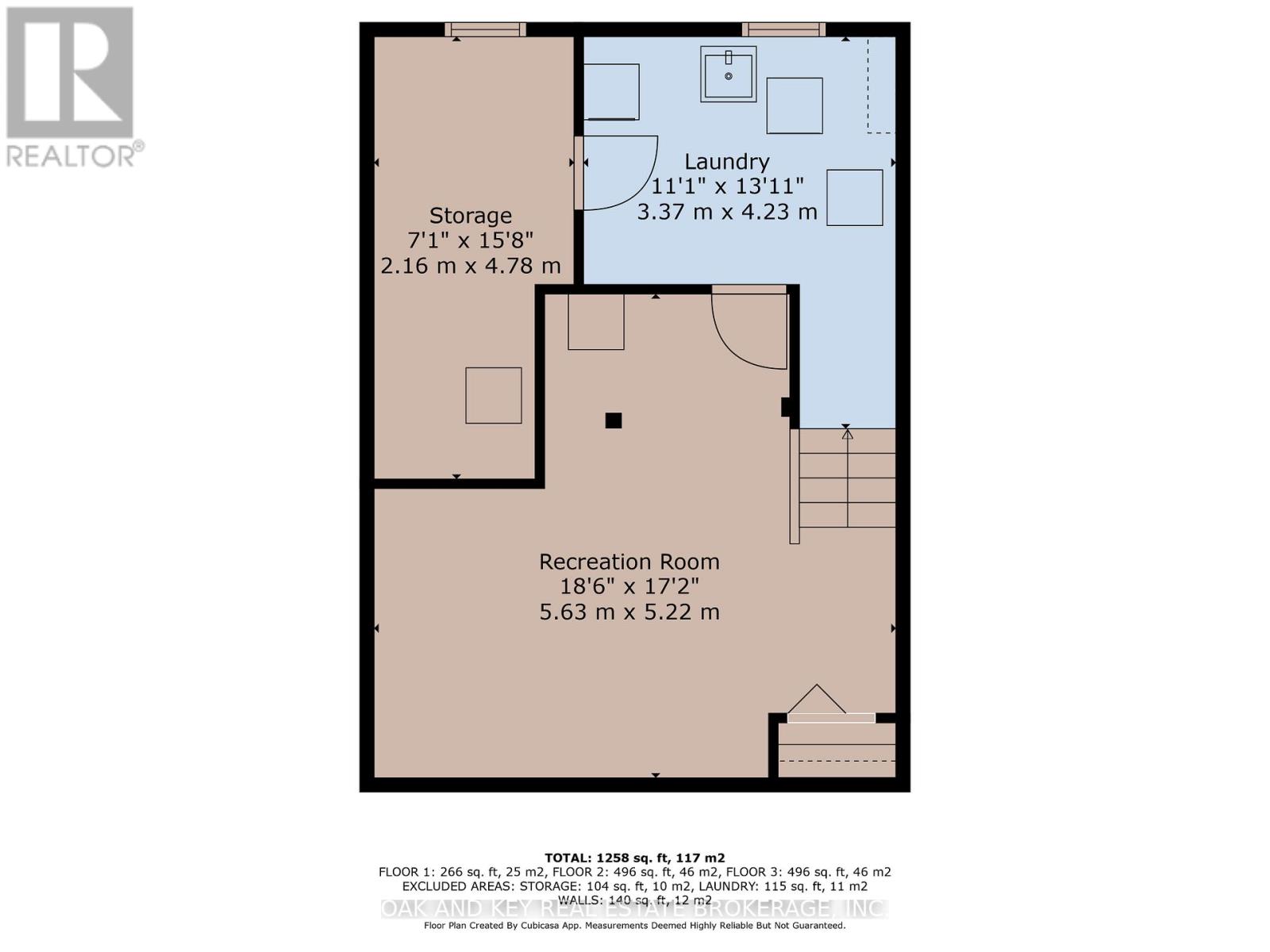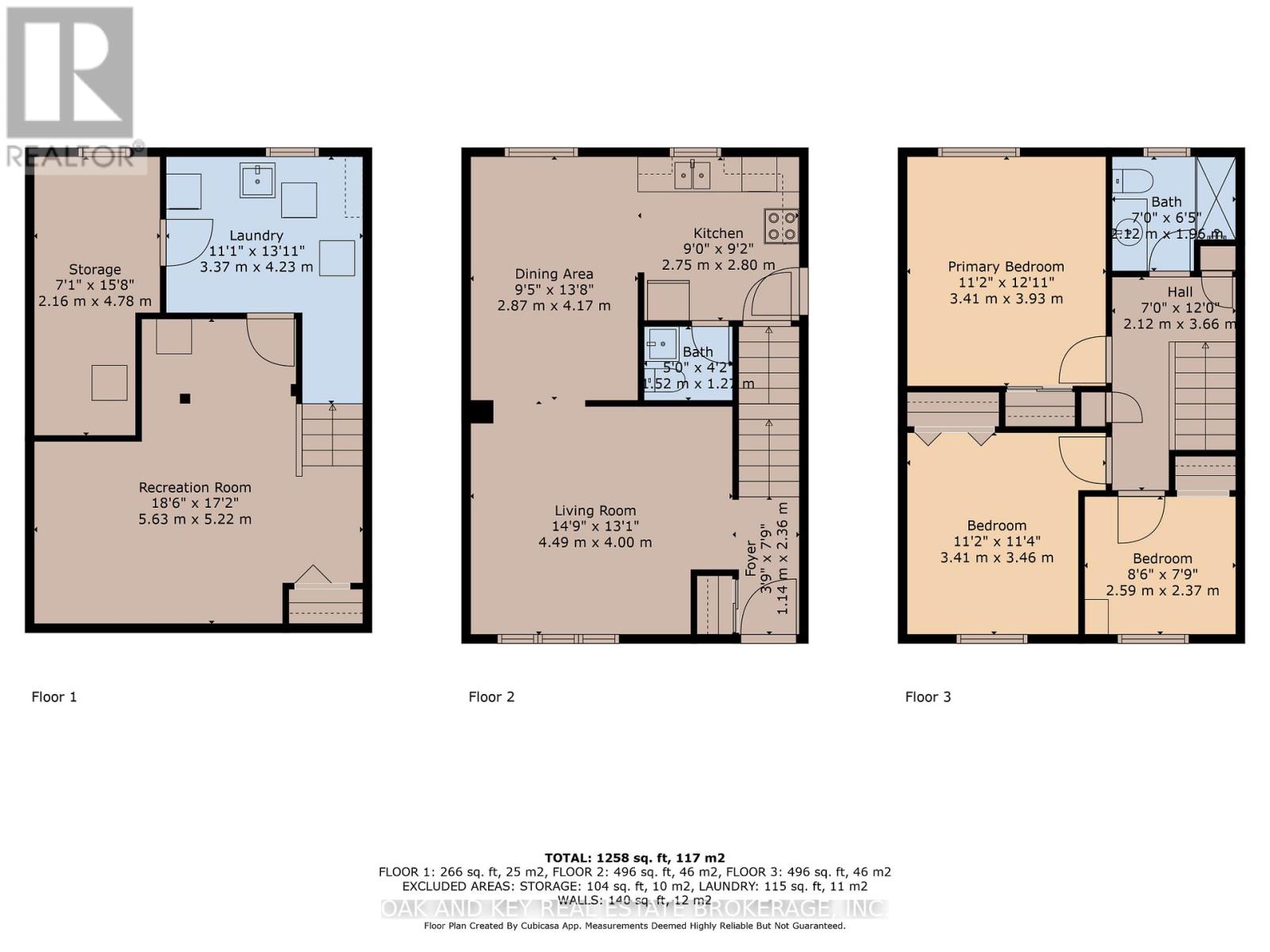800 Monsarrat Avenue, London East (East A), Ontario N5Y 4Y6 (28823027)
800 Monsarrat Avenue London East, Ontario N5Y 4Y6
$439,900
Opportunity Knocks in Huron Heights! Spacious 3-bedroom, 1.5-bath semi-detached on a 34.86 x 95.71 ft. lot in a sought-after, family-friendly neighborhood. Freshly painted throughout with new laminate flooring on the main level, a new kitchen countertop, and a new roof (2025). Bright main floor with living room, dining area, and kitchen. Upstairs offers three generous bedrooms, each with closets and a full 3-piece bath. Finished basement ready for a rec room, office, or in-law suite. Private driveway fits up to 4 cars. Backyard ideal for kids, pets, and entertaining. Prime location minutes to Fanshawe College, parks, schools, shopping, and transit. Affordable entry into a thriving neighborhood. (id:60297)
Property Details
| MLS® Number | X12385260 |
| Property Type | Single Family |
| Community Name | East A |
| AmenitiesNearBy | Public Transit |
| CommunityFeatures | School Bus, Community Centre |
| EquipmentType | Water Heater, Water Heater - Tankless |
| Features | Flat Site, Dry, Carpet Free |
| ParkingSpaceTotal | 4 |
| RentalEquipmentType | Water Heater, Water Heater - Tankless |
| Structure | Deck, Shed |
Building
| BathroomTotal | 2 |
| BedroomsAboveGround | 3 |
| BedroomsTotal | 3 |
| Age | 31 To 50 Years |
| Appliances | Water Heater - Tankless, Water Meter, Dryer, Hood Fan, Stove, Washer, Refrigerator |
| BasementDevelopment | Finished |
| BasementType | N/a (finished) |
| ConstructionStyleAttachment | Semi-detached |
| CoolingType | Central Air Conditioning |
| ExteriorFinish | Vinyl Siding, Brick Veneer |
| FireProtection | Smoke Detectors |
| FoundationType | Block |
| HalfBathTotal | 1 |
| HeatingFuel | Natural Gas |
| HeatingType | Forced Air |
| StoriesTotal | 2 |
| SizeInterior | 1100 - 1500 Sqft |
| Type | House |
| UtilityWater | Municipal Water |
Parking
| No Garage |
Land
| Acreage | No |
| LandAmenities | Public Transit |
| SizeDepth | 95 Ft ,8 In |
| SizeFrontage | 34 Ft ,10 In |
| SizeIrregular | 34.9 X 95.7 Ft |
| SizeTotalText | 34.9 X 95.7 Ft |
| ZoningDescription | R2-2 |
Rooms
| Level | Type | Length | Width | Dimensions |
|---|---|---|---|---|
| Second Level | Bedroom | 3.41 m | 3.93 m | 3.41 m x 3.93 m |
| Second Level | Bedroom 2 | 3.41 m | 3.46 m | 3.41 m x 3.46 m |
| Second Level | Bedroom 3 | 2.59 m | 2.37 m | 2.59 m x 2.37 m |
| Second Level | Bathroom | 2.12 m | 1.96 m | 2.12 m x 1.96 m |
| Basement | Laundry Room | 3.37 m | 4.23 m | 3.37 m x 4.23 m |
| Basement | Utility Room | 2.16 m | 4.78 m | 2.16 m x 4.78 m |
| Basement | Recreational, Games Room | 5.63 m | 5.22 m | 5.63 m x 5.22 m |
| Main Level | Foyer | 1.14 m | 2.39 m | 1.14 m x 2.39 m |
| Main Level | Living Room | 4.49 m | 4 m | 4.49 m x 4 m |
| Main Level | Dining Room | 2.87 m | 4.17 m | 2.87 m x 4.17 m |
| Main Level | Kitchen | 2.75 m | 2.8 m | 2.75 m x 2.8 m |
| Main Level | Bathroom | 1.52 m | 1.22 m | 1.52 m x 1.22 m |
Utilities
| Cable | Installed |
| Electricity | Installed |
| Sewer | Installed |
https://www.realtor.ca/real-estate/28823027/800-monsarrat-avenue-london-east-east-a-east-a
Interested?
Contact us for more information
Anne Garcia
Salesperson
THINKING OF SELLING or BUYING?
We Get You Moving!
Contact Us

About Steve & Julia
With over 40 years of combined experience, we are dedicated to helping you find your dream home with personalized service and expertise.
© 2025 Wiggett Properties. All Rights Reserved. | Made with ❤️ by Jet Branding
