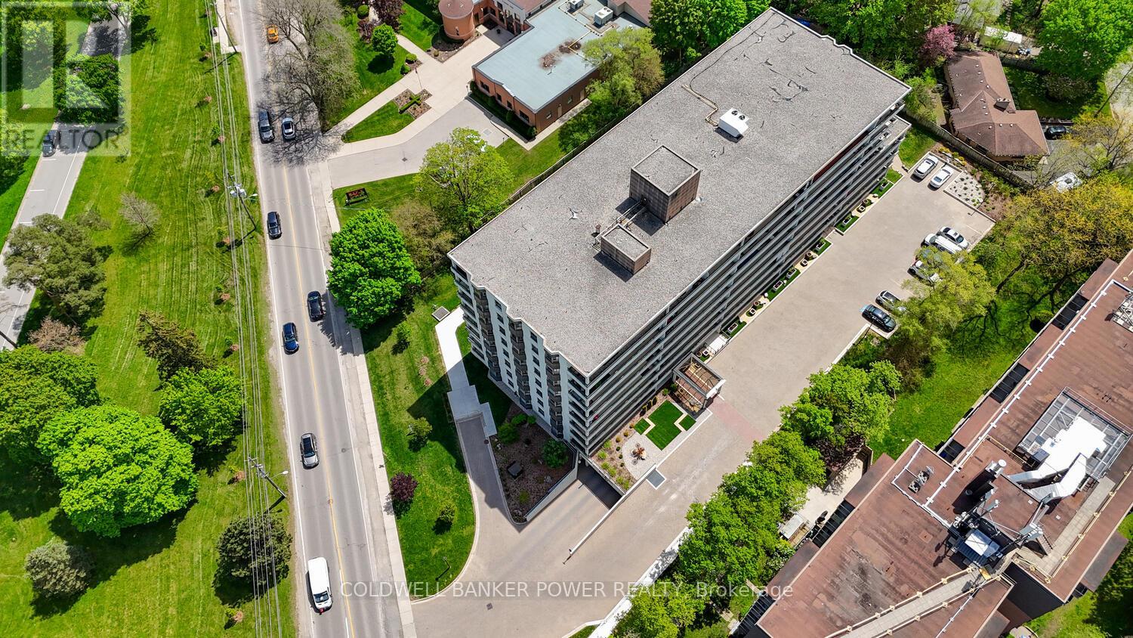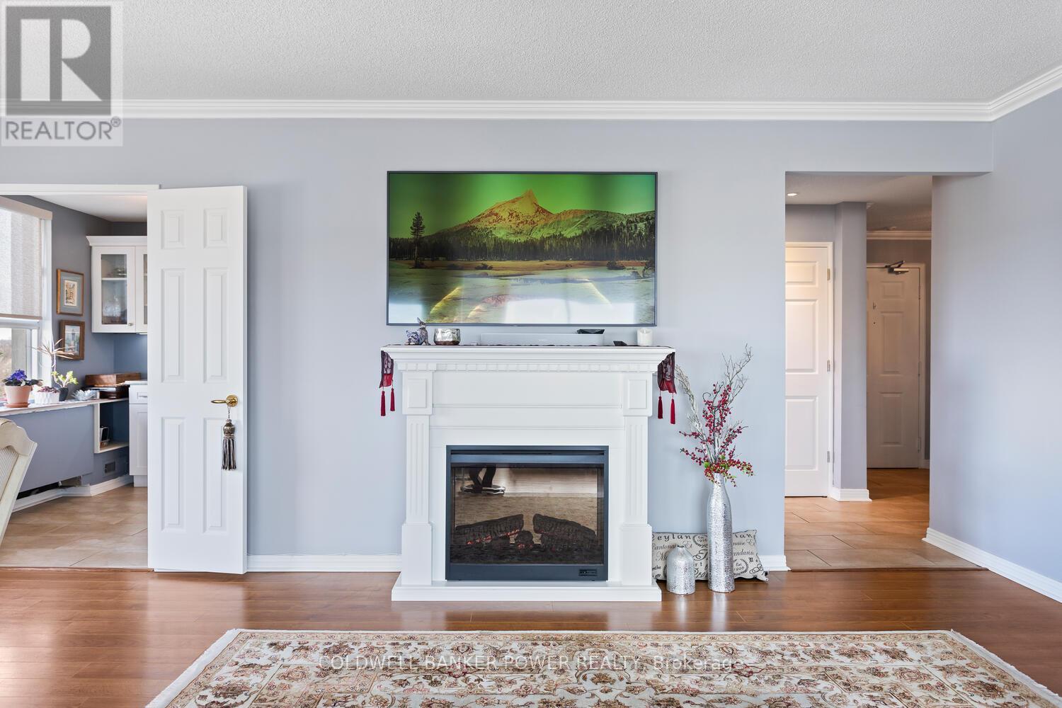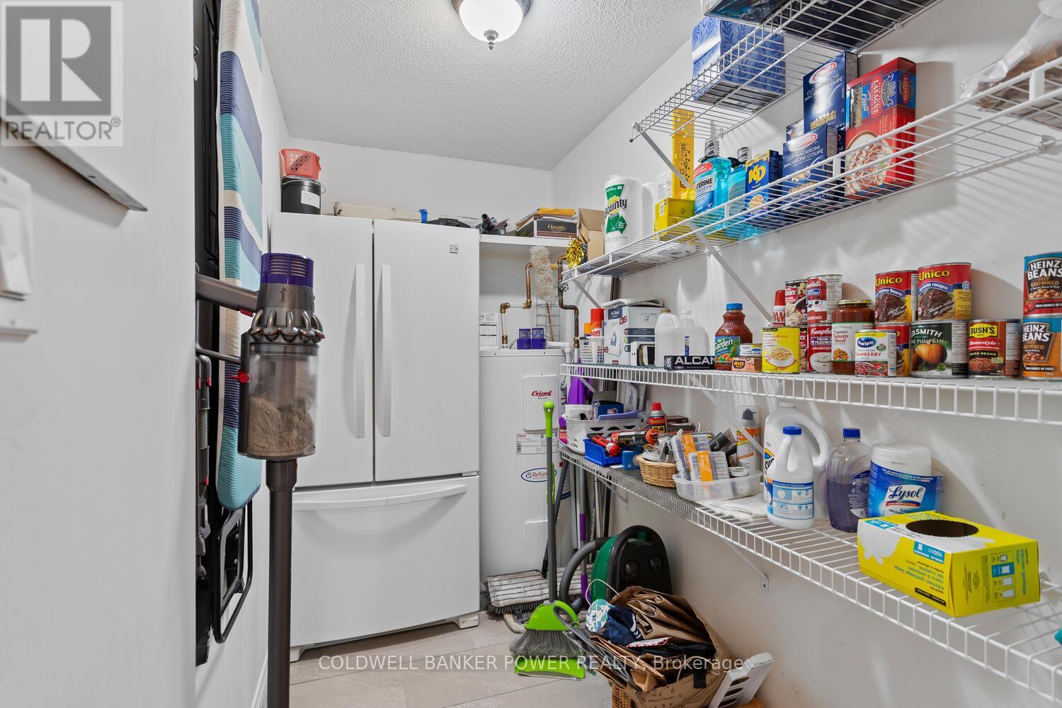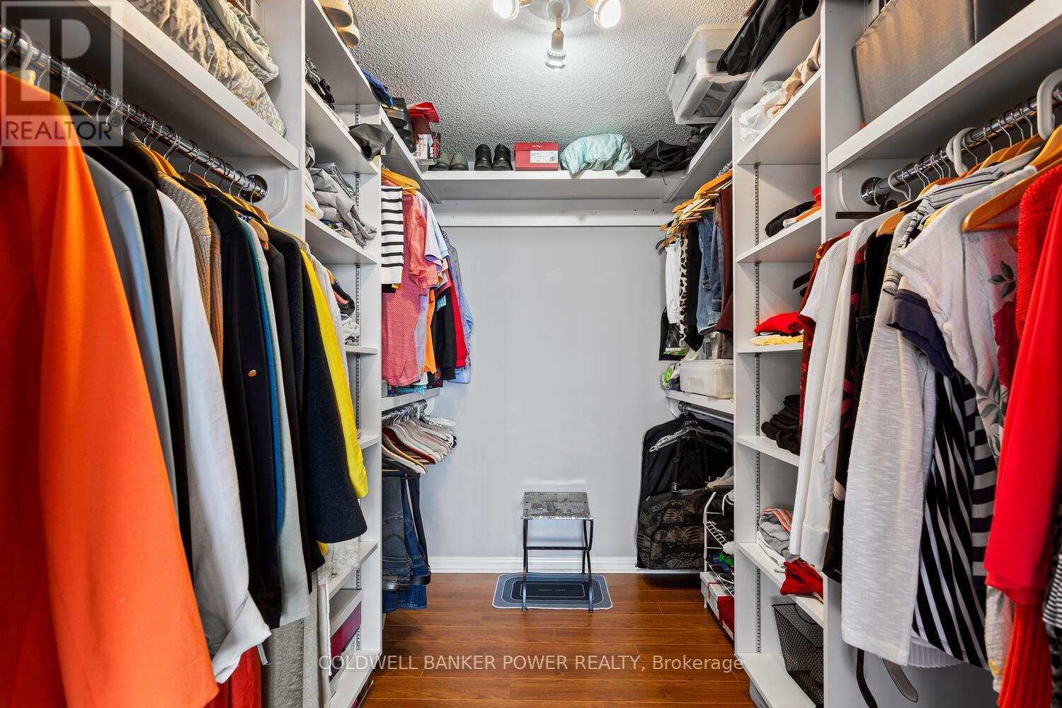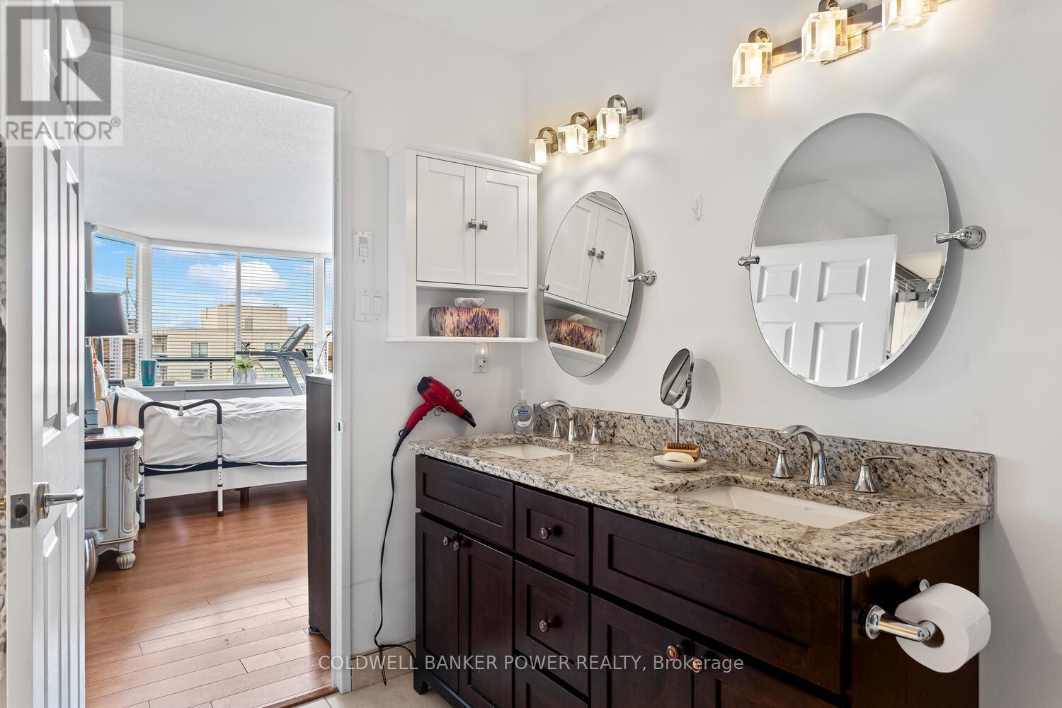801 - 1180 Commissioners Road W, London, Ontario N6K 4J2 (27991100)
801 - 1180 Commissioners Road W London, Ontario N6K 4J2
$675,000Maintenance, Insurance, Common Area Maintenance, Water, Parking
$897.27 Monthly
Maintenance, Insurance, Common Area Maintenance, Water, Parking
$897.27 MonthlyTired of shoveling? Lovely Byron 3-bedroom gem penthouse with 2 underground garage spaces. This much sought after building is close to shopping, schools, restaurants, banks, library and LCBO all within walking distance. Enjoy the wonderful views of Springbank Park, with wrap-around balcony or walk across the road, take in the serenity of the park. Plenty of natural light in this well-kept, updated unit. All kitchen appliances stay, and living room TV as well. In-suite storage room. Nice indoor salt-water pool for relaxing or exercising. Lots of space for entertaining visitors in this large renovated unit. Many upgrades all with appropriate permission from Condo Corporation. Living room window has been changed with permission. This beauty won't last long. (id:60297)
Property Details
| MLS® Number | X12005192 |
| Property Type | Single Family |
| Community Name | South B |
| AmenitiesNearBy | Hospital, Schools, Ski Area |
| CommunityFeatures | Pets Not Allowed |
| EquipmentType | Water Heater - Electric |
| Features | Wooded Area, Balcony, In Suite Laundry, Sauna |
| ParkingSpaceTotal | 2 |
| RentalEquipmentType | Water Heater - Electric |
| ViewType | View |
Building
| BathroomTotal | 2 |
| BedroomsAboveGround | 3 |
| BedroomsTotal | 3 |
| Age | 31 To 50 Years |
| Amenities | Sauna, Visitor Parking, Fireplace(s), Separate Heating Controls |
| Appliances | Dryer, Microwave, Stove, Washer, Refrigerator |
| CoolingType | Central Air Conditioning |
| ExteriorFinish | Stucco |
| FireProtection | Controlled Entry, Alarm System, Security Guard, Security System |
| FoundationType | Poured Concrete |
| HeatingFuel | Electric |
| HeatingType | Forced Air |
| SizeInterior | 1800 - 1999 Sqft |
| Type | Apartment |
Parking
| Underground | |
| Garage |
Land
| Acreage | No |
| LandAmenities | Hospital, Schools, Ski Area |
| SurfaceWater | River/stream |
| ZoningDescription | R9-5 |
Rooms
| Level | Type | Length | Width | Dimensions |
|---|---|---|---|---|
| Main Level | Kitchen | 2.84 m | 2.15 m | 2.84 m x 2.15 m |
| Main Level | Kitchen | 2.15 m | 2.15 m | 2.15 m x 2.15 m |
| Main Level | Living Room | 5.99 m | 3.42 m | 5.99 m x 3.42 m |
| Main Level | Dining Room | 4.14 m | 2.94 m | 4.14 m x 2.94 m |
| Main Level | Primary Bedroom | 6.55 m | 6.19 m | 6.55 m x 6.19 m |
| Main Level | Bedroom | 4.41 m | 3.04 m | 4.41 m x 3.04 m |
| Main Level | Bedroom | 3.5 m | 3.14 m | 3.5 m x 3.14 m |
| Main Level | Bathroom | Measurements not available | ||
| Main Level | Bathroom | Measurements not available |
Utilities
| Wireless | Available |
https://www.realtor.ca/real-estate/27991100/801-1180-commissioners-road-w-london-south-b
Interested?
Contact us for more information
Nancy Sharon Davies
Salesperson
THINKING OF SELLING or BUYING?
We Get You Moving!
Contact Us

About Steve & Julia
With over 40 years of combined experience, we are dedicated to helping you find your dream home with personalized service and expertise.
© 2025 Wiggett Properties. All Rights Reserved. | Made with ❤️ by Jet Branding



