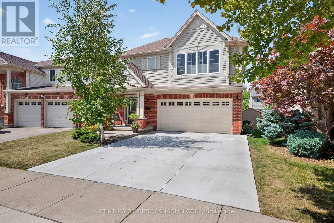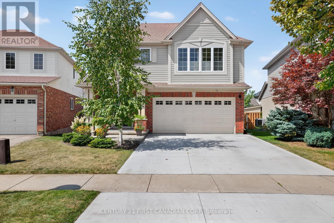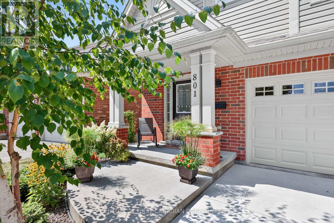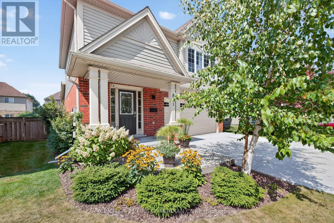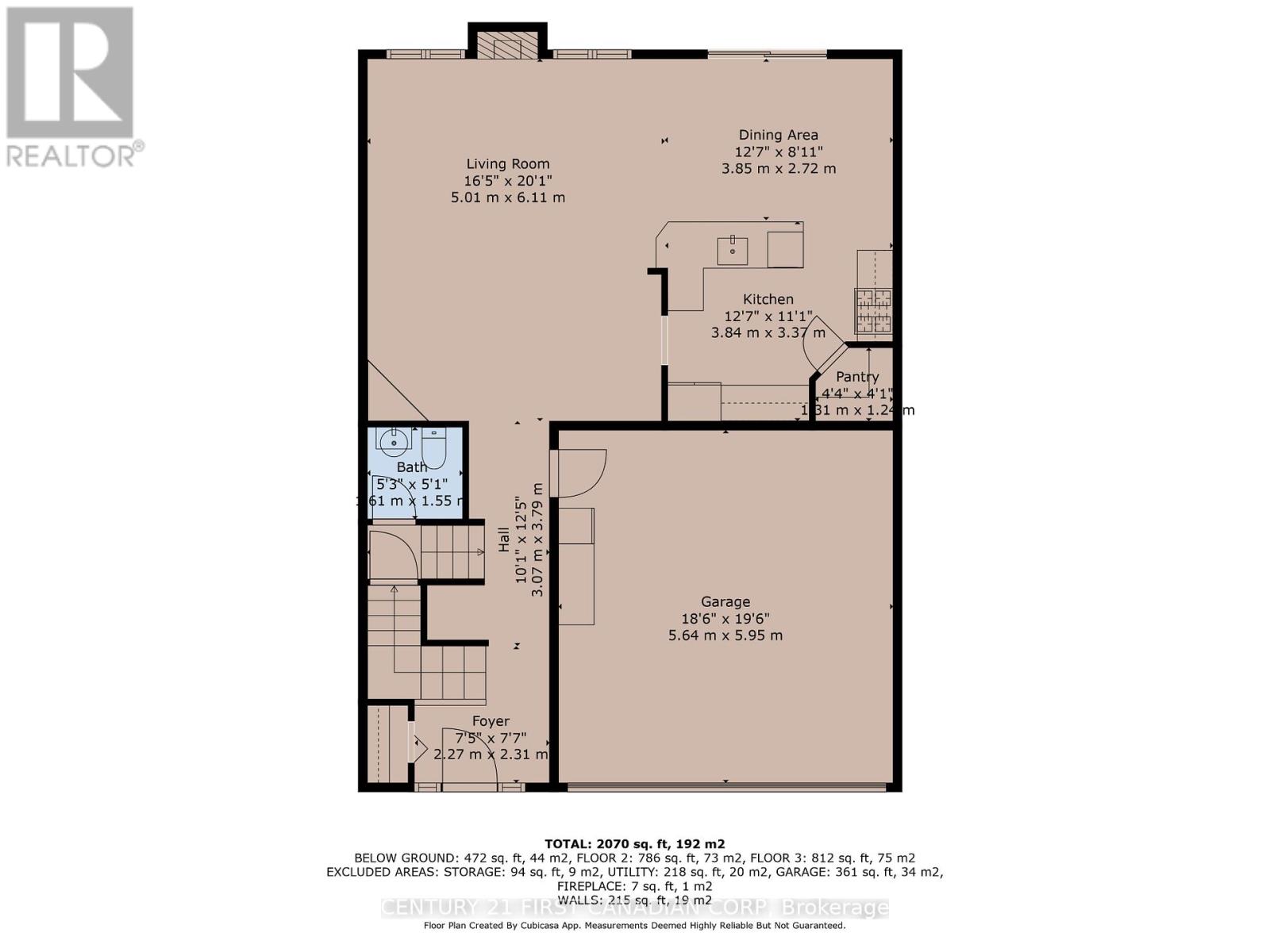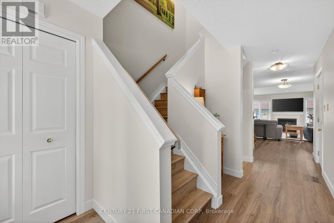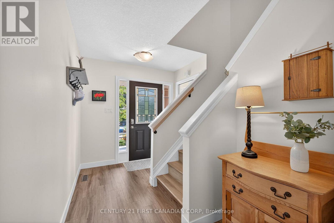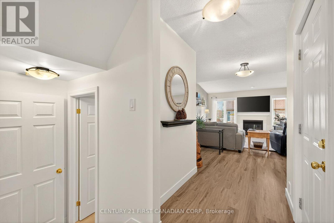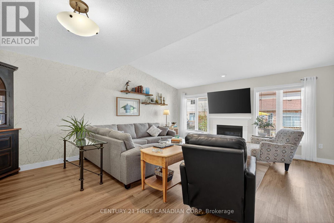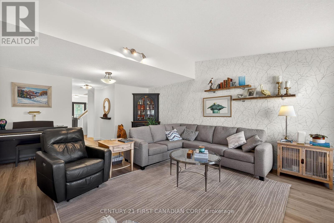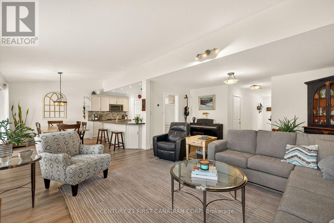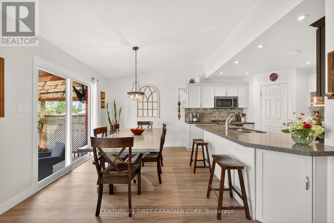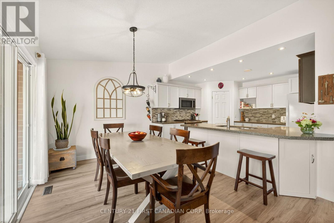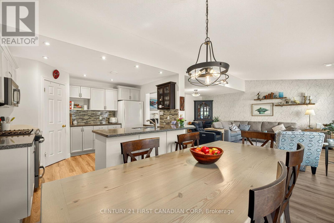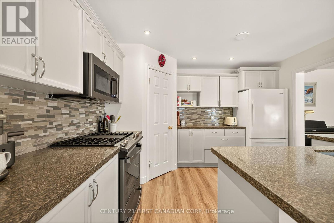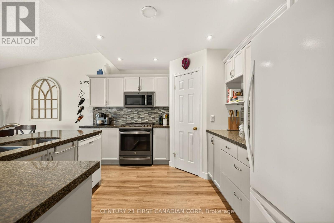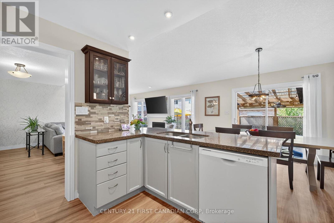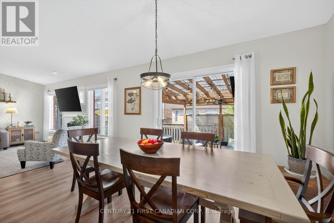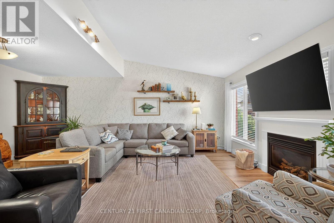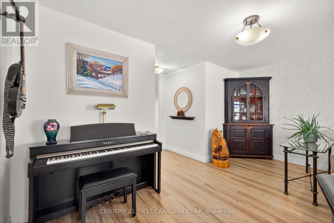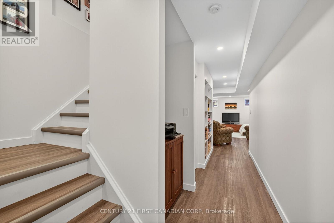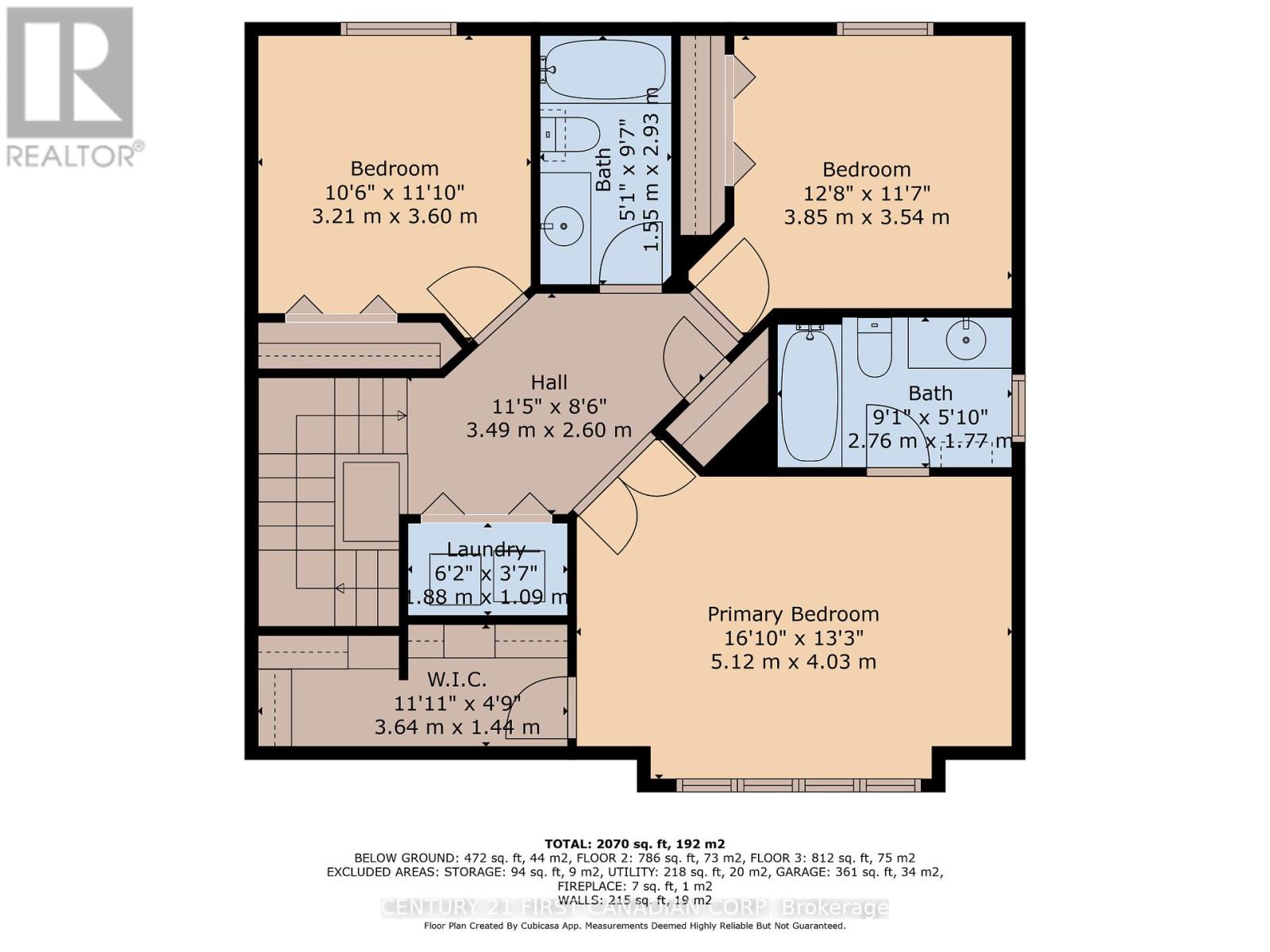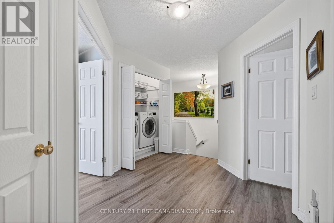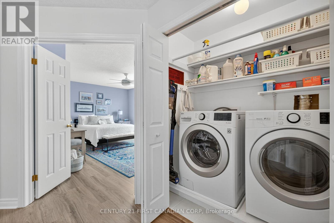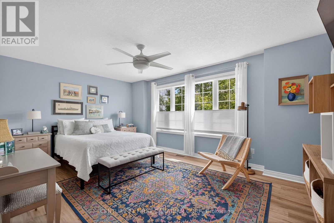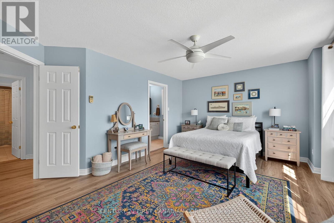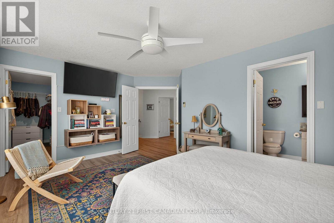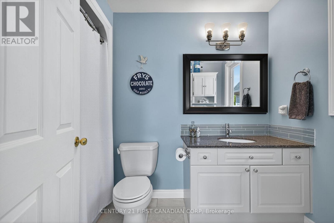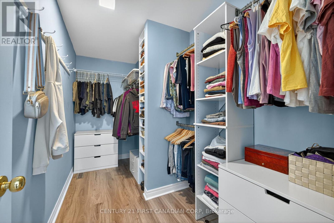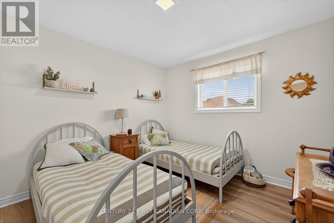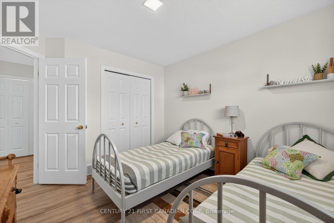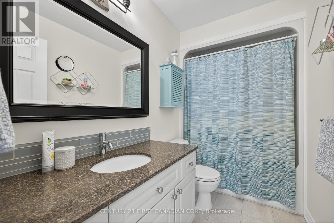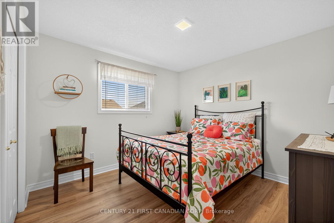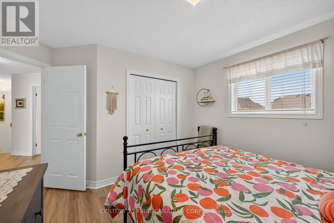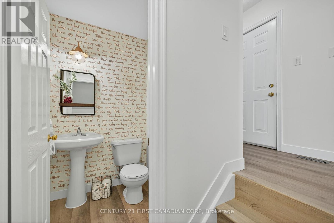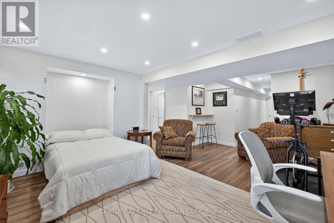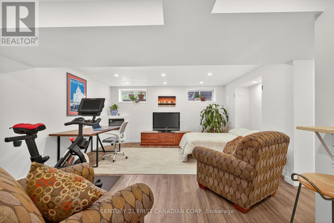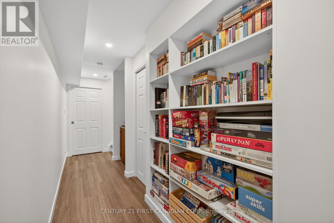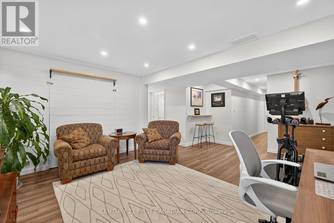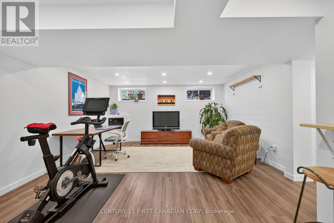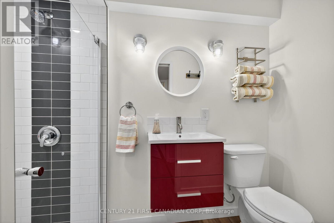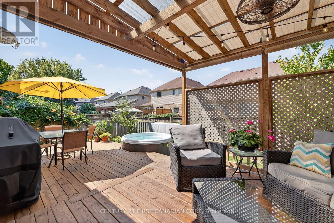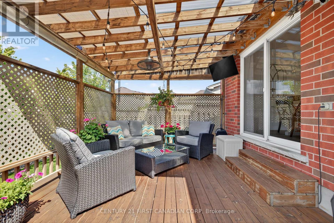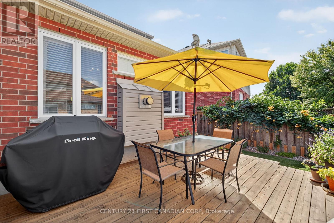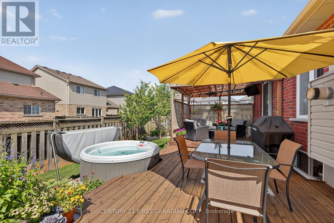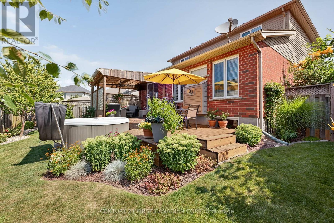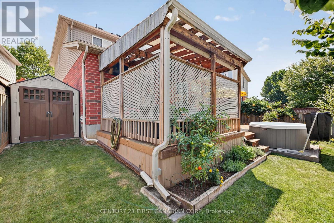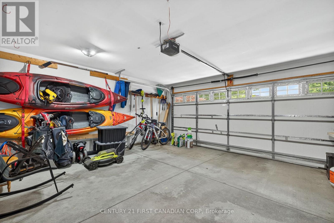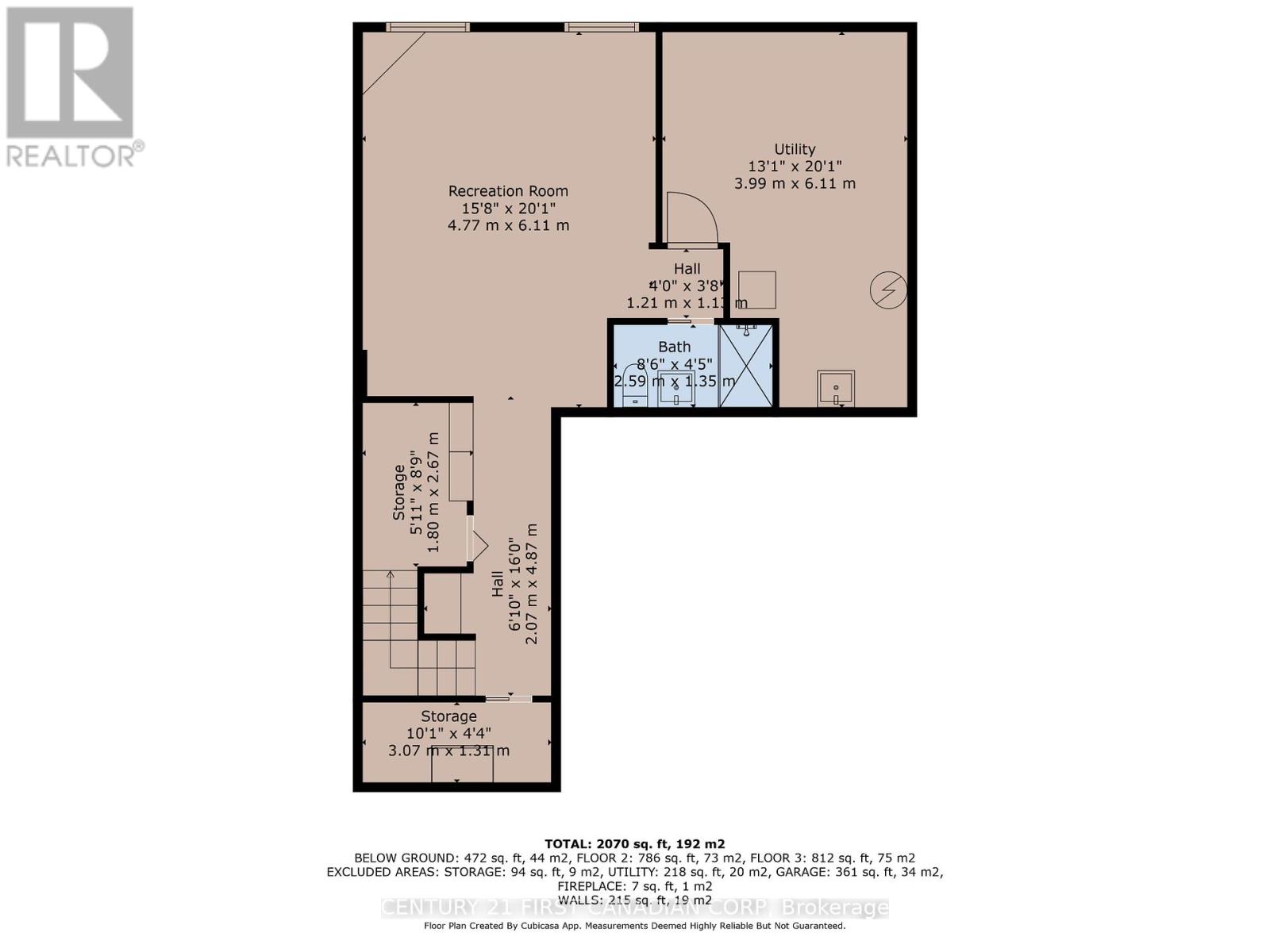801 North Leaksdale Circle, London South (South U), Ontario N6M 1L9 (28721520)
801 North Leaksdale Circle London South, Ontario N6M 1L9
$739,900
Welcome to this beautifully maintained 3-bedroom, 3.5 bathroom home, showcasing pride of ownership and a long list of thoughtful upgrades. Step inside to find updated flooring (2021) that complements the bright, inviting spaces throughout. The kitchen has been tastefully updated , offering a fresh, modern feel while retaining its functional layout The second floor offers 3 spacious bedrooms including a primary with full ensuite and walk in closet. Relax in the perfectly finished lower level boasting space for a home gym, office or spare bedroom when the Murphy bed is in use! .Major updates ensure peace of mind for years to come: a hot water tank (2016), deck (2016), roof (2018), A/C (2023), and a brand-new concrete driveway (2024). The combination of style, comfort, and practical improvements makes this property truly move-in ready.Whether youre entertaining on the spacious deck, enjoying the updated interiors, or simply appreciating the well-kept condition, this home delivers exceptional value and comfort. (id:60297)
Property Details
| MLS® Number | X12339237 |
| Property Type | Single Family |
| Community Name | South U |
| ParkingSpaceTotal | 4 |
| Structure | Deck, Porch |
Building
| BathroomTotal | 4 |
| BedroomsAboveGround | 3 |
| BedroomsTotal | 3 |
| Age | 16 To 30 Years |
| Amenities | Fireplace(s) |
| Appliances | Water Heater, Garage Door Opener Remote(s), Dishwasher, Dryer, Stove, Washer, Window Coverings, Refrigerator |
| BasementDevelopment | Finished |
| BasementType | N/a (finished) |
| ConstructionStyleAttachment | Detached |
| CoolingType | Central Air Conditioning |
| ExteriorFinish | Brick, Vinyl Siding |
| FireplacePresent | Yes |
| FireplaceTotal | 1 |
| FoundationType | Concrete |
| HalfBathTotal | 1 |
| HeatingFuel | Natural Gas |
| HeatingType | Forced Air |
| StoriesTotal | 2 |
| SizeInterior | 1500 - 2000 Sqft |
| Type | House |
| UtilityWater | Municipal Water |
Parking
| Attached Garage | |
| Garage |
Land
| Acreage | No |
| FenceType | Fenced Yard |
| LandscapeFeatures | Landscaped |
| Sewer | Sanitary Sewer |
| SizeDepth | 90 Ft ,10 In |
| SizeFrontage | 34 Ft ,8 In |
| SizeIrregular | 34.7 X 90.9 Ft |
| SizeTotalText | 34.7 X 90.9 Ft |
| ZoningDescription | R2-1(8) |
Rooms
| Level | Type | Length | Width | Dimensions |
|---|---|---|---|---|
| Second Level | Primary Bedroom | 5.12 m | 4.03 m | 5.12 m x 4.03 m |
| Second Level | Bedroom 2 | 3.85 m | 3.54 m | 3.85 m x 3.54 m |
| Second Level | Bedroom 3 | 3.6 m | 3.21 m | 3.6 m x 3.21 m |
| Second Level | Laundry Room | 1.88 m | 1.09 m | 1.88 m x 1.09 m |
| Second Level | Bathroom | 2.93 m | 1.55 m | 2.93 m x 1.55 m |
| Second Level | Bathroom | 2.76 m | 1.77 m | 2.76 m x 1.77 m |
| Lower Level | Family Room | 6.11 m | 4.77 m | 6.11 m x 4.77 m |
| Lower Level | Bathroom | 2.59 m | 1.35 m | 2.59 m x 1.35 m |
| Main Level | Living Room | 6.11 m | 5.01 m | 6.11 m x 5.01 m |
| Main Level | Pantry | 1.31 m | 1.24 m | 1.31 m x 1.24 m |
| Main Level | Dining Room | 3.85 m | 2.72 m | 3.85 m x 2.72 m |
| Main Level | Kitchen | 3.84 m | 3.37 m | 3.84 m x 3.37 m |
| Main Level | Bathroom | 1.61 m | 1.55 m | 1.61 m x 1.55 m |
Utilities
| Cable | Installed |
| Electricity | Installed |
| Sewer | Installed |
https://www.realtor.ca/real-estate/28721520/801-north-leaksdale-circle-london-south-south-u-south-u
Interested?
Contact us for more information
Kieran O'halloran
Salesperson
Maureen O'halloran
Salesperson
THINKING OF SELLING or BUYING?
We Get You Moving!
Contact Us

About Steve & Julia
With over 40 years of combined experience, we are dedicated to helping you find your dream home with personalized service and expertise.
© 2025 Wiggett Properties. All Rights Reserved. | Made with ❤️ by Jet Branding
