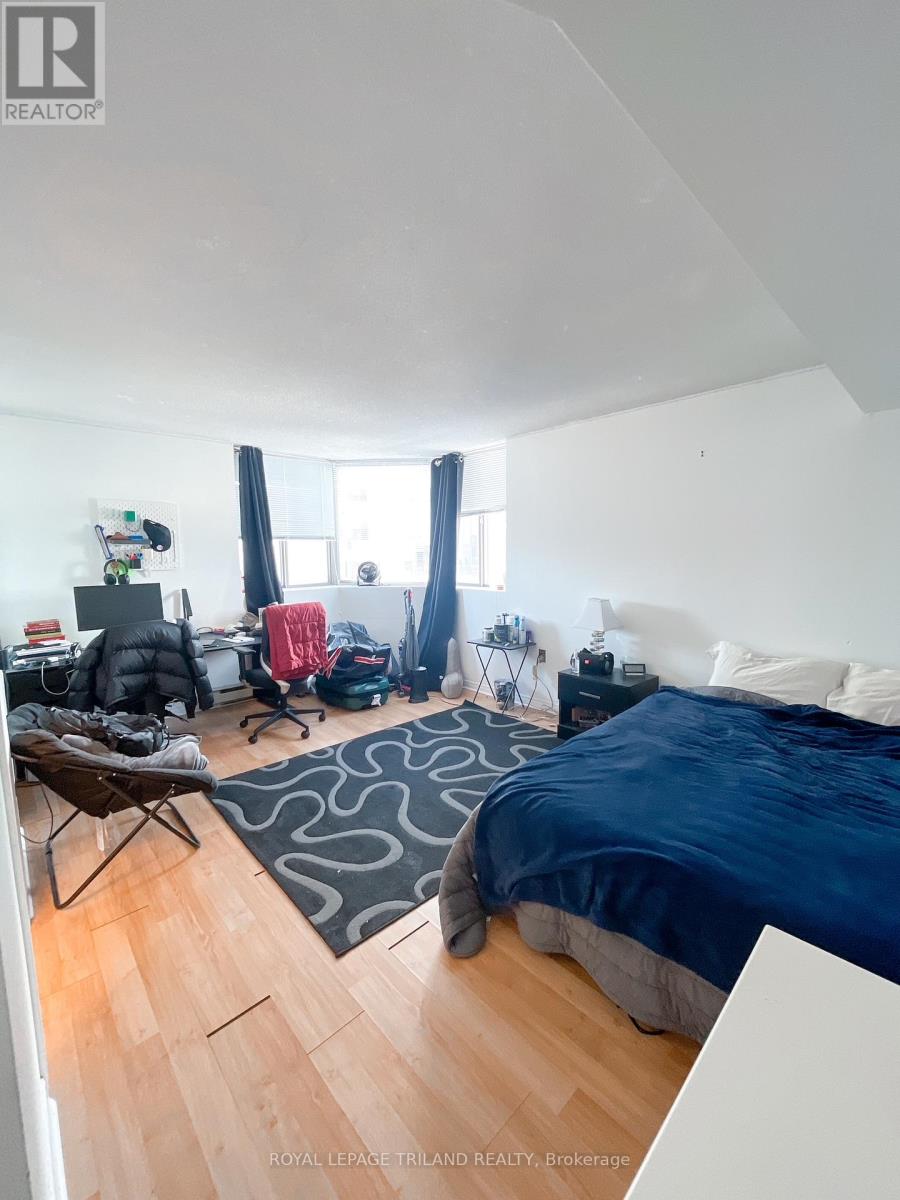802 - 695 Richmond Street, London, Ontario N6A 5M8 (27798857)
802 - 695 Richmond Street London, Ontario N6A 5M8
$2,200 Monthly
Live in the heart of downtown London with this gorgeous 1332 sq. ft. Castlefield model condo.This beautifully upgraded unit features a modern kitchen with oak cabinets, granite counter tops, stainless steel appliances, and a charming breakfast bar. The spacious layout is designed for both comfort and style, complete with in-suite laundry and secure underground parking for your convenience. Relax and unwind in the complex's exceptional amenities,including a pool, sauna, and gym, or enjoy the vibrant lifestyle Richmond Row offers with shopping, dining, and entertainment just steps away. Don't miss this fantastic opportunity! (id:60297)
Property Details
| MLS® Number | X11921997 |
| Property Type | Single Family |
| Community Name | East F |
| AmenitiesNearBy | Hospital, Park, Place Of Worship, Public Transit |
| CommunityFeatures | Pet Restrictions, Community Centre |
| Features | In Suite Laundry |
| ParkingSpaceTotal | 1 |
Building
| BathroomTotal | 2 |
| BedroomsAboveGround | 2 |
| BedroomsTotal | 2 |
| Amenities | Security/concierge, Exercise Centre, Sauna, Visitor Parking |
| Appliances | Water Heater, Dishwasher, Dryer, Refrigerator, Stove, Washer |
| CoolingType | Central Air Conditioning |
| ExteriorFinish | Brick |
| FireProtection | Smoke Detectors |
| HeatingType | Forced Air |
| SizeInterior | 1199.9898 - 1398.9887 Sqft |
| Type | Apartment |
Parking
| Underground |
Land
| Acreage | No |
| LandAmenities | Hospital, Park, Place Of Worship, Public Transit |
Rooms
| Level | Type | Length | Width | Dimensions |
|---|---|---|---|---|
| Main Level | Living Room | 6.04 m | 5.58 m | 6.04 m x 5.58 m |
| Main Level | Dining Room | 2.74 m | 3.27 m | 2.74 m x 3.27 m |
| Main Level | Kitchen | 3.22 m | 2.63 m | 3.22 m x 2.63 m |
| Main Level | Primary Bedroom | 5.1 m | 3.55 m | 5.1 m x 3.55 m |
| Main Level | Bedroom 2 | 4.41 m | 2.94 m | 4.41 m x 2.94 m |
https://www.realtor.ca/real-estate/27798857/802-695-richmond-street-london-east-f
Interested?
Contact us for more information
Steve Wiggett
Salesperson
Julia Oliveira Wiggett
Salesperson
THINKING OF SELLING or BUYING?
We Get You Moving!
Contact Us

About Steve & Julia
With over 40 years of combined experience, we are dedicated to helping you find your dream home with personalized service and expertise.
© 2024 Wiggett Properties. All Rights Reserved. | Made with ❤️ by Jet Branding













