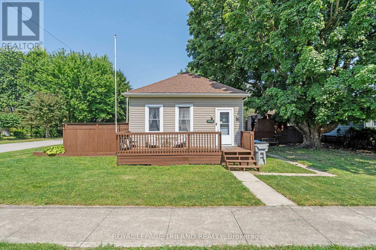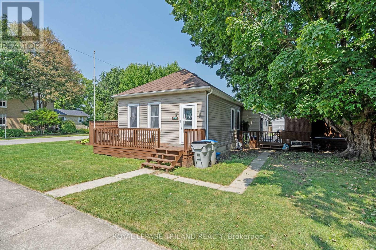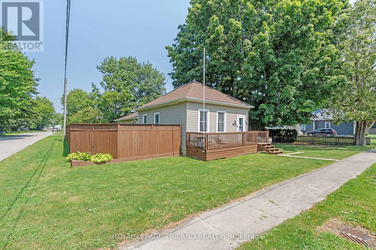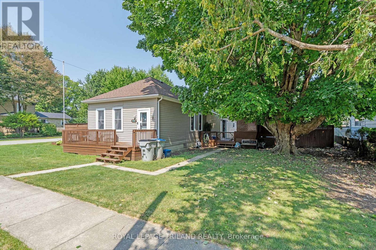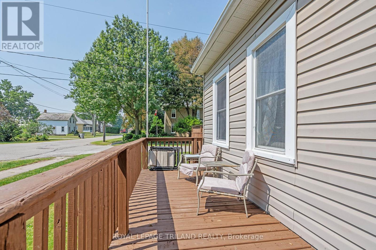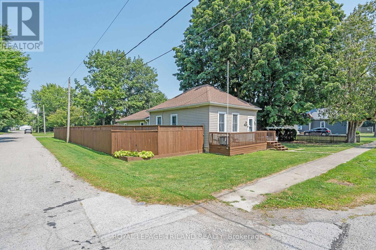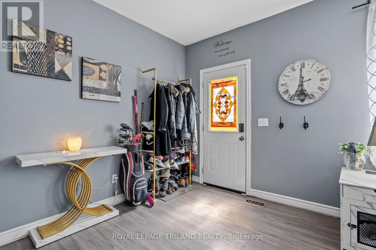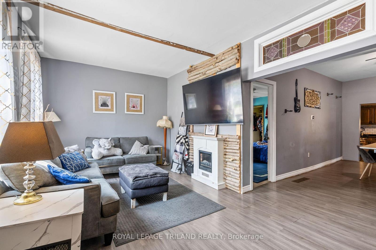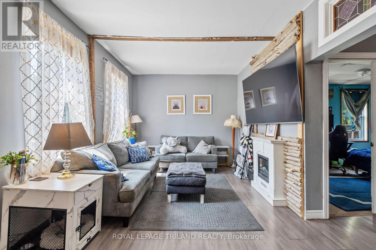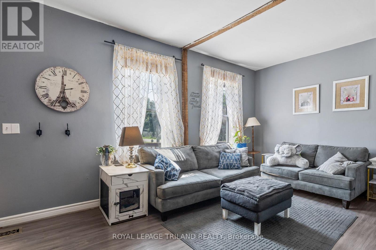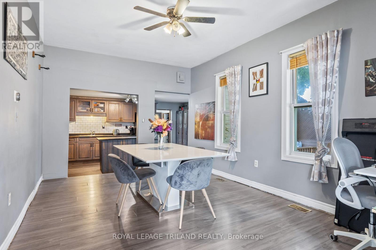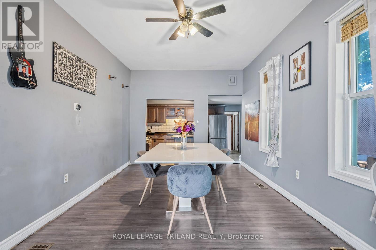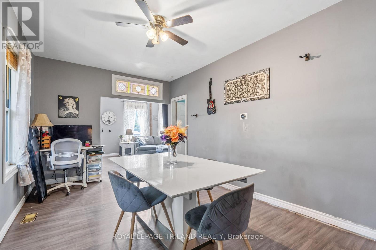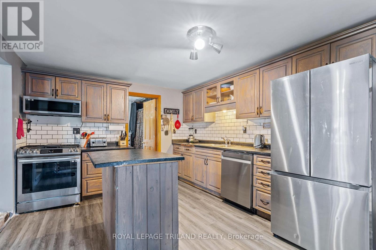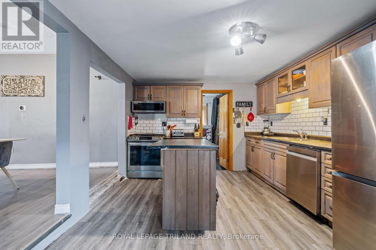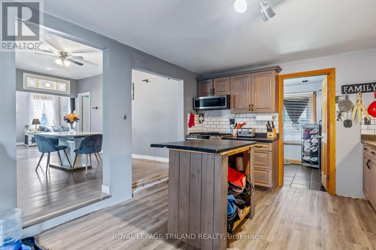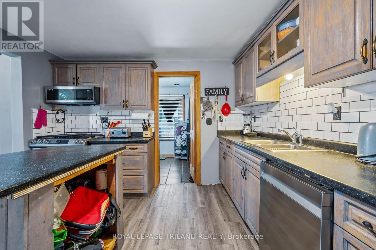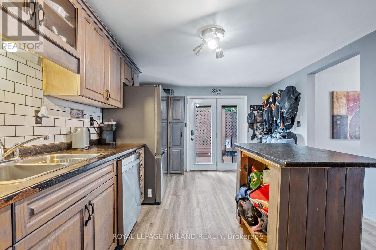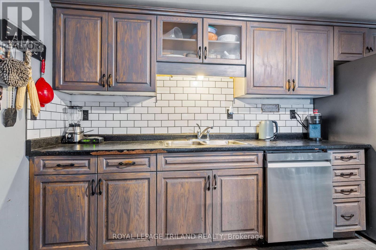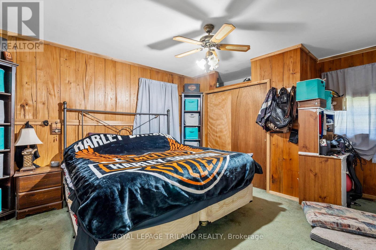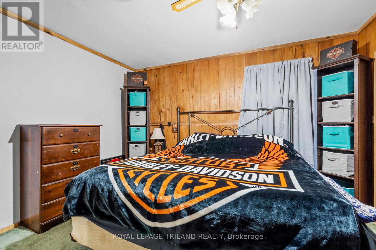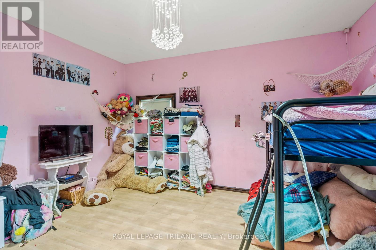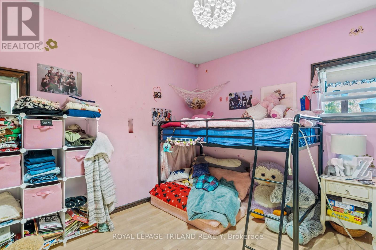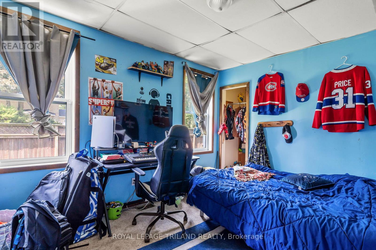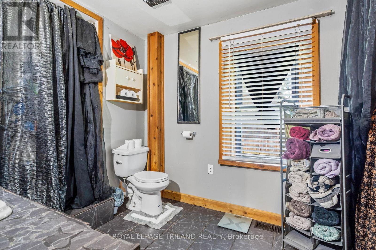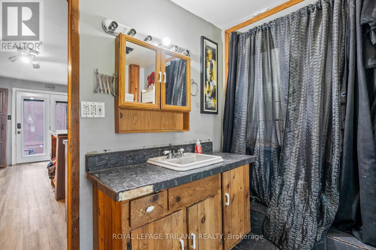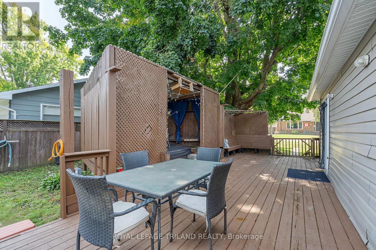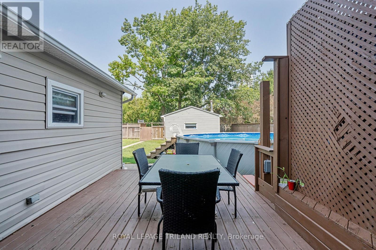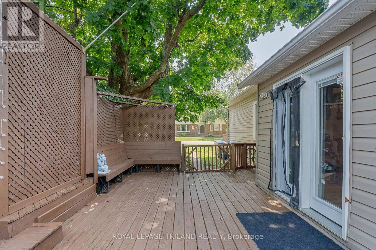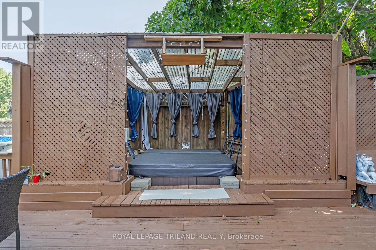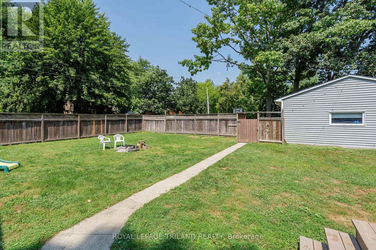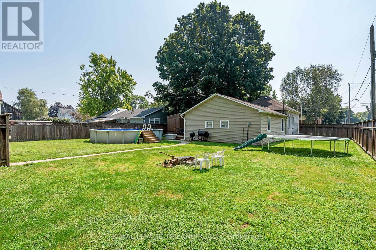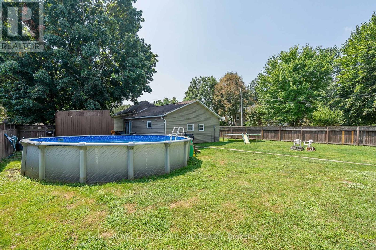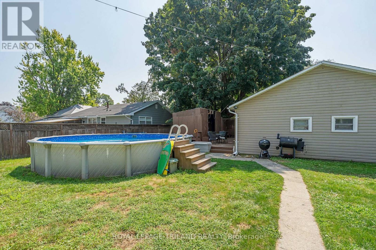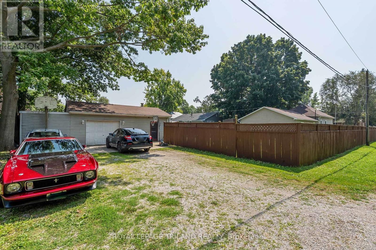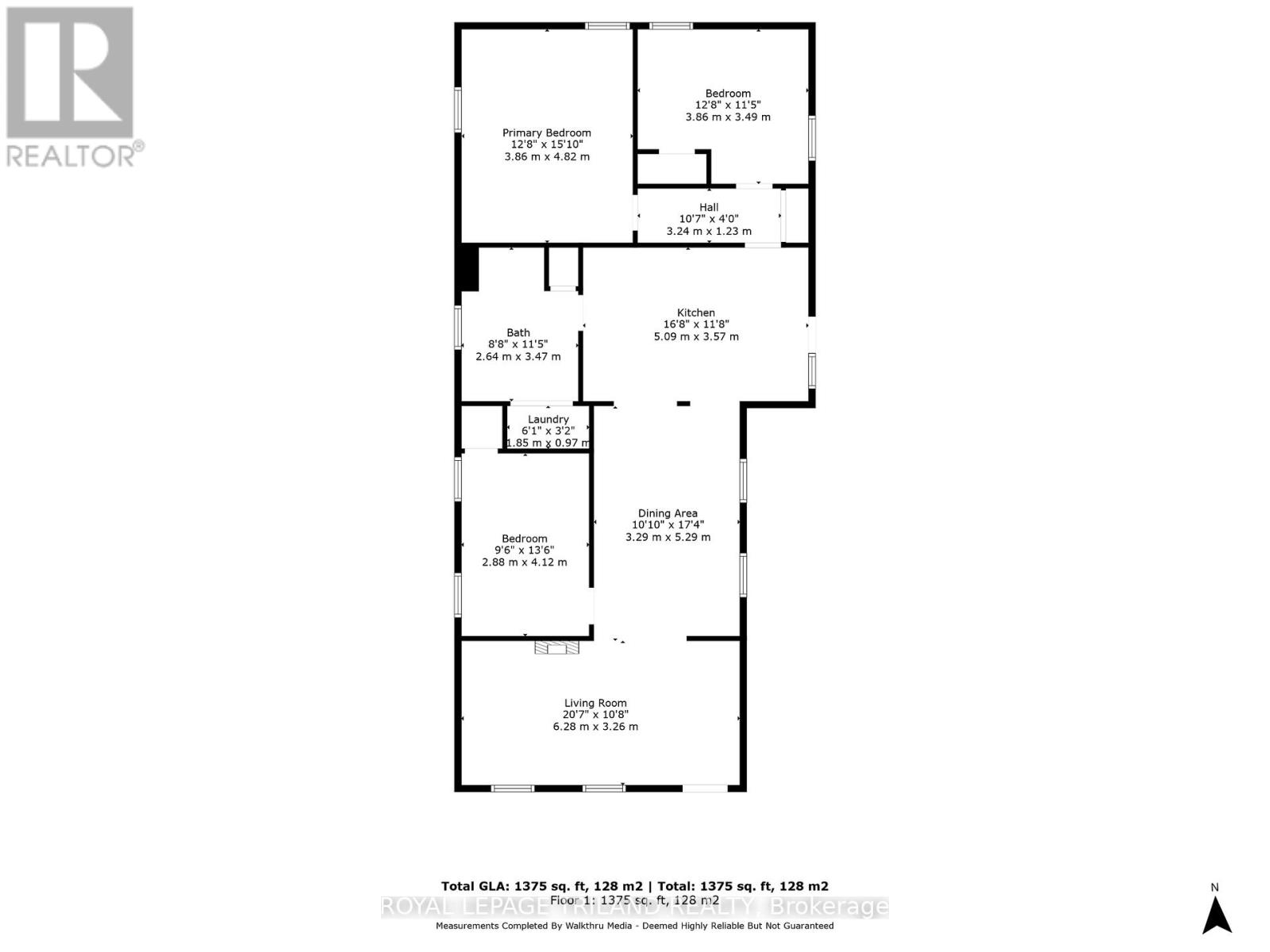8026 Centre Street, Brooke-Alvinston (Brooke Alvinston), Ontario N0N 1A0 (28740324)
8026 Centre Street Brooke-Alvinston, Ontario N0N 1A0
$425,000
Welcome to 8026 Centre St., a charming 3 bedroom bungalow with a backyard oasis and workshop ready garage. This move in ready home featuring a spacious cozy family room and open-concept kitchen with dining area, perfect for gatherings. Recent upgrades include new furnace and A/C and hot tub under a covered gazebo for year round enjoyment. Set on a large corner lot the property boasts a huge fenced backyard with an above-ground pool ideal for summer fun. The detached 2 car garage 37 x 19 offers ample parking space and is big enough to double as a workshop while enjoying the heat from a wood stove. This won't last long! (id:60297)
Property Details
| MLS® Number | X12347782 |
| Property Type | Single Family |
| Community Name | Brooke Alvinston |
| AmenitiesNearBy | Park, Schools |
| CommunityFeatures | Community Centre, School Bus |
| Features | Flat Site, Gazebo, Sump Pump |
| ParkingSpaceTotal | 6 |
| PoolType | Above Ground Pool |
| Structure | Deck, Porch |
Building
| BathroomTotal | 1 |
| BedroomsAboveGround | 3 |
| BedroomsTotal | 3 |
| Appliances | Hot Tub, Water Heater, Dishwasher, Microwave, Stove, Refrigerator |
| ArchitecturalStyle | Bungalow |
| BasementDevelopment | Unfinished |
| BasementType | Crawl Space (unfinished) |
| ConstructionStyleAttachment | Detached |
| CoolingType | Central Air Conditioning |
| ExteriorFinish | Vinyl Siding |
| FireProtection | Smoke Detectors |
| FlooringType | Laminate |
| FoundationType | Block |
| HeatingFuel | Natural Gas |
| HeatingType | Forced Air |
| StoriesTotal | 1 |
| SizeInterior | 1100 - 1500 Sqft |
| Type | House |
| UtilityWater | Municipal Water |
Parking
| Detached Garage | |
| Garage |
Land
| Acreage | No |
| FenceType | Fully Fenced |
| LandAmenities | Park, Schools |
| Sewer | Sanitary Sewer |
| SizeDepth | 168 Ft |
| SizeFrontage | 74 Ft ,3 In |
| SizeIrregular | 74.3 X 168 Ft |
| SizeTotalText | 74.3 X 168 Ft|under 1/2 Acre |
| SoilType | Mixed Soil |
| ZoningDescription | R1 |
Rooms
| Level | Type | Length | Width | Dimensions |
|---|---|---|---|---|
| Main Level | Family Room | 6.28 m | 3.26 m | 6.28 m x 3.26 m |
| Main Level | Kitchen | 5.09 m | 3.57 m | 5.09 m x 3.57 m |
| Main Level | Primary Bedroom | 3.96 m | 4.82 m | 3.96 m x 4.82 m |
| Main Level | Bedroom 2 | 3.86 m | 3.49 m | 3.86 m x 3.49 m |
| Main Level | Bedroom 3 | 3.88 m | 4.12 m | 3.88 m x 4.12 m |
| Main Level | Bathroom | 2.64 m | 3.46 m | 2.64 m x 3.46 m |
| Main Level | Dining Room | 3.29 m | 5.29 m | 3.29 m x 5.29 m |
| Main Level | Laundry Room | 1.85 m | 0.97 m | 1.85 m x 0.97 m |
Utilities
| Cable | Installed |
| Electricity | Installed |
| Wireless | Available |
| Electricity Connected | Connected |
| Natural Gas Available | Available |
| Sewer | Installed |
Interested?
Contact us for more information
Joanne Gagnon
Salesperson
THINKING OF SELLING or BUYING?
We Get You Moving!
Contact Us

About Steve & Julia
With over 40 years of combined experience, we are dedicated to helping you find your dream home with personalized service and expertise.
© 2025 Wiggett Properties. All Rights Reserved. | Made with ❤️ by Jet Branding
