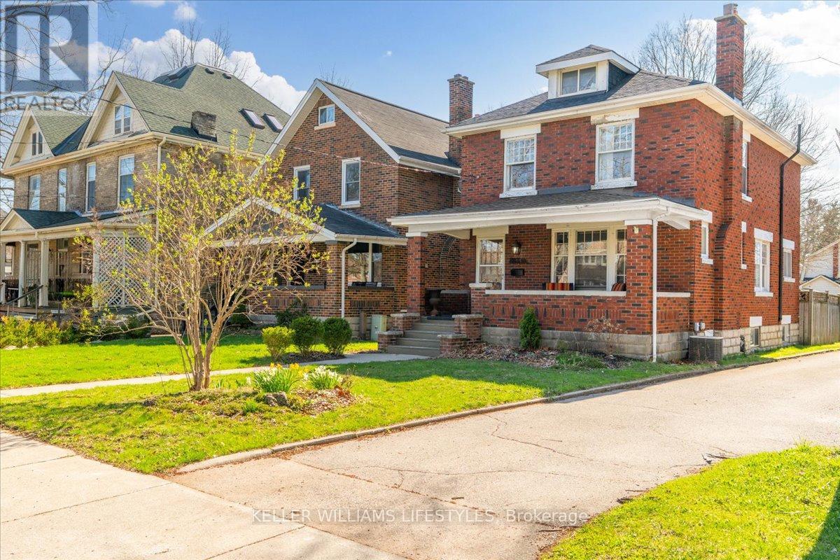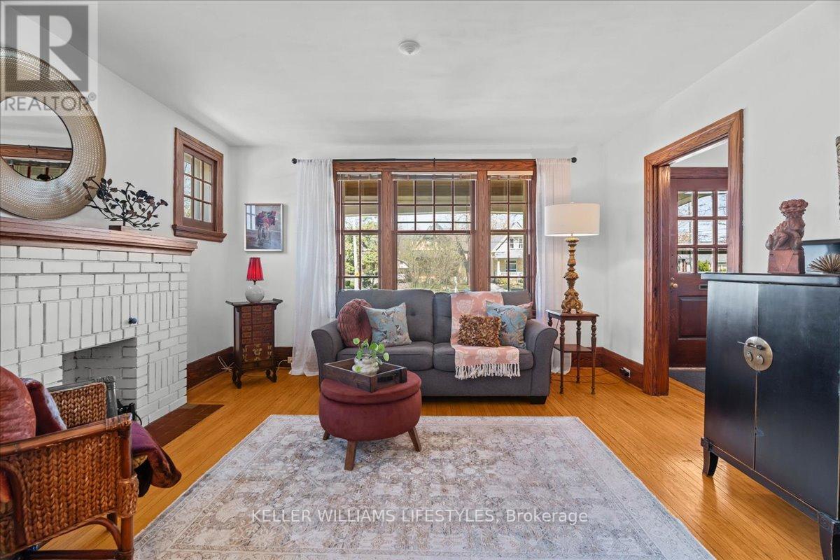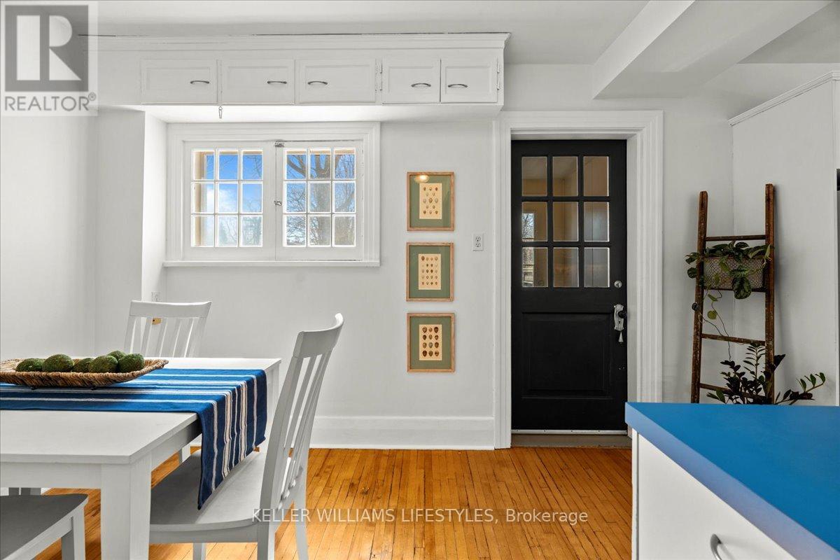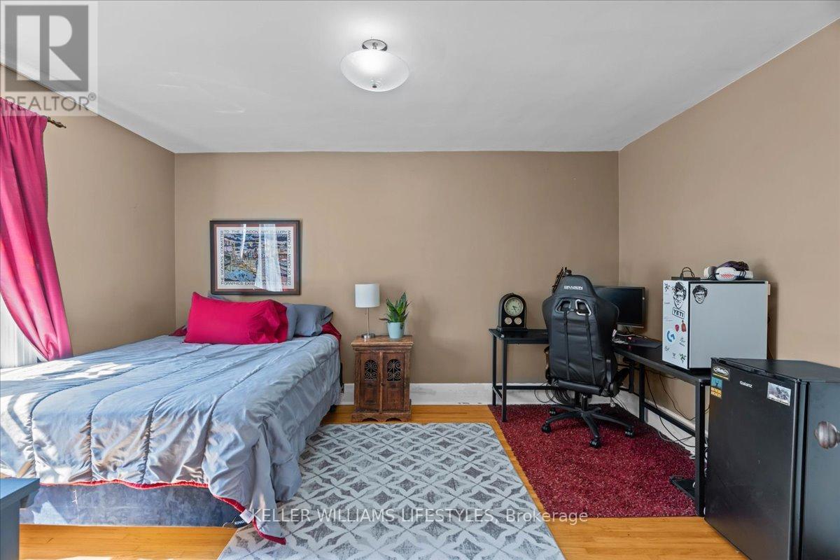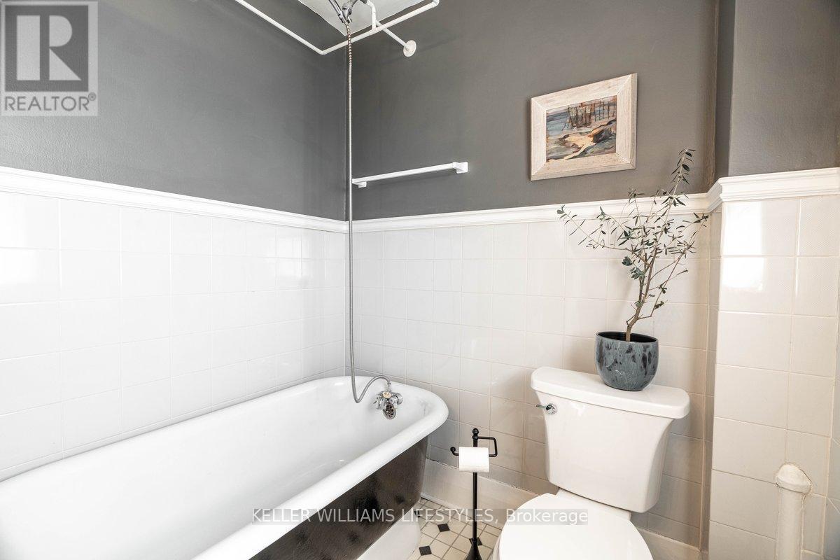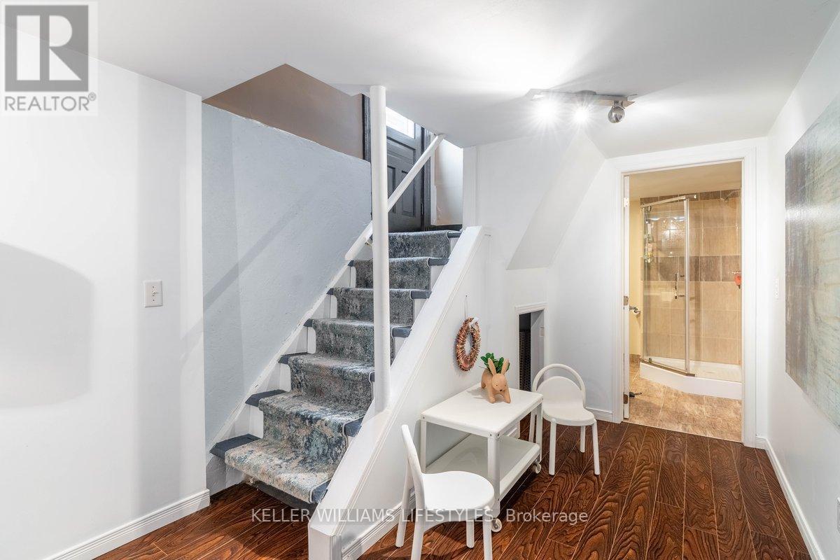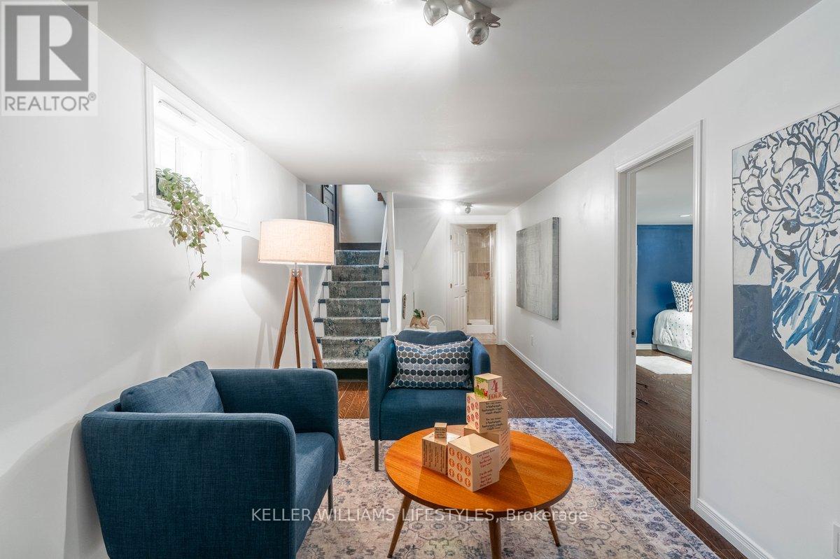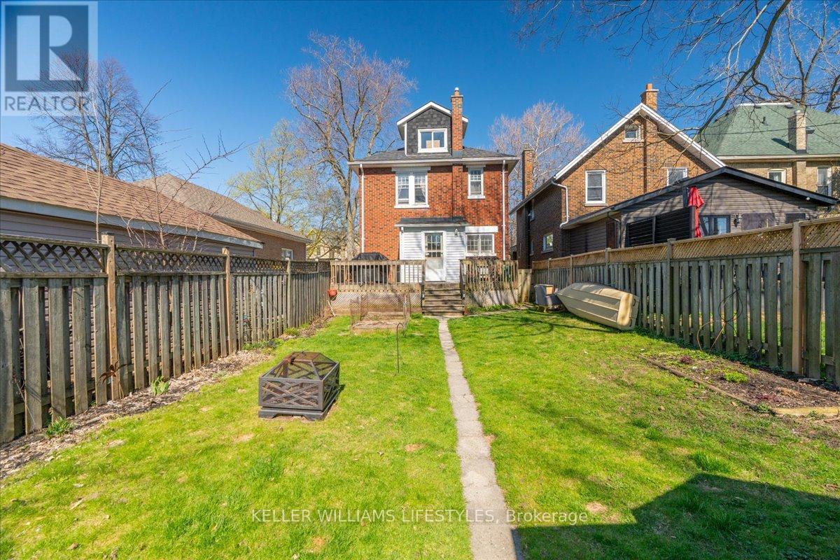803.5 Maitland Street, London East (East B), Ontario N5Y 2W6 (28407799)
803.5 Maitland Street London East, Ontario N5Y 2W6
$599,900
Tucked away in one of London's most beloved neighbourhoods, this charming 2.5-storey home combines timeless character with modern family living. Located in family-friendly Old North, you'll be just steps from St. George's Public School, St. Michael Catholic School, scenic parks, public transit, and everyday amenities. Step inside to a warm and welcoming foyer, where a grand original staircase sets the tone for the home's rich character. You'll find original hardwood floors and fresh paint throughout, creating a space that feels both classic and current. With 3+1 bedrooms and 2 full bathrooms, there's plenty of room to grow. The second floor offers spacious bedrooms and a lovely 4-piece bathroom, while the finished attic provides a flexible bonus space, perfect as a playroom, office, or cozy retreat. The fully finished basement, complete with side-door access, features a comfortable family room, a fourth bedroom, and a 3-piece bathroom, making it an ideal setup for guests, teens, or multi-generational living. Enjoy outdoor living in the fenced backyard, featuring a sun deck and shed, perfect for entertaining, relaxing, or letting little ones and pets play. A community laneway provides convenient and exclusive parking for two vehicles. If you've been searching for a home full of charm, space, and walkable convenience, this is your chance to settle into one of London's most desirable communities. 803.5 Maitland Street is ready to welcome you home. (id:60297)
Open House
This property has open houses!
2:00 pm
Ends at:4:00 pm
Property Details
| MLS® Number | X12192435 |
| Property Type | Single Family |
| Community Name | East B |
| AmenitiesNearBy | Hospital, Park, Public Transit, Schools |
| Features | Flat Site, Lane, Dry, Sump Pump |
| ParkingSpaceTotal | 2 |
| Structure | Porch, Deck |
Building
| BathroomTotal | 2 |
| BedroomsAboveGround | 3 |
| BedroomsBelowGround | 1 |
| BedroomsTotal | 4 |
| Amenities | Fireplace(s) |
| Appliances | Dishwasher, Dryer, Hood Fan, Stove, Washer, Refrigerator |
| BasementDevelopment | Finished |
| BasementType | Full (finished) |
| ConstructionStyleAttachment | Detached |
| CoolingType | Central Air Conditioning |
| ExteriorFinish | Brick |
| FireplacePresent | Yes |
| FireplaceTotal | 1 |
| FoundationType | Poured Concrete |
| HeatingFuel | Natural Gas |
| HeatingType | Forced Air |
| StoriesTotal | 3 |
| SizeInterior | 1500 - 2000 Sqft |
| Type | House |
| UtilityWater | Municipal Water |
Parking
| No Garage |
Land
| Acreage | No |
| FenceType | Fenced Yard |
| LandAmenities | Hospital, Park, Public Transit, Schools |
| LandscapeFeatures | Landscaped |
| Sewer | Sanitary Sewer |
| SizeDepth | 145 Ft ,9 In |
| SizeFrontage | 26 Ft ,9 In |
| SizeIrregular | 26.8 X 145.8 Ft |
| SizeTotalText | 26.8 X 145.8 Ft|under 1/2 Acre |
| SurfaceWater | River/stream |
| ZoningDescription | R2-2 |
Rooms
| Level | Type | Length | Width | Dimensions |
|---|---|---|---|---|
| Second Level | Primary Bedroom | 4.45 m | 3.43 m | 4.45 m x 3.43 m |
| Second Level | Bedroom 2 | 4.36 m | 3.43 m | 4.36 m x 3.43 m |
| Second Level | Bedroom 3 | 3.48 m | 2.69 m | 3.48 m x 2.69 m |
| Third Level | Loft | 8.95 m | 4.83 m | 8.95 m x 4.83 m |
| Basement | Laundry Room | 2.55 m | 3.13 m | 2.55 m x 3.13 m |
| Basement | Utility Room | 2.42 m | 3.13 m | 2.42 m x 3.13 m |
| Basement | Family Room | 7.2 m | 2.57 m | 7.2 m x 2.57 m |
| Basement | Bedroom 4 | 4.46 m | 3.13 m | 4.46 m x 3.13 m |
| Main Level | Living Room | 3.78 m | 4.29 m | 3.78 m x 4.29 m |
| Main Level | Dining Room | 3.49 m | 4.28 m | 3.49 m x 4.28 m |
| Main Level | Kitchen | 2.54 m | 4.46 m | 2.54 m x 4.46 m |
| Main Level | Eating Area | 2.31 m | 1.76 m | 2.31 m x 1.76 m |
Utilities
| Cable | Installed |
| Electricity | Installed |
| Sewer | Installed |
https://www.realtor.ca/real-estate/28407799/8035-maitland-street-london-east-east-b-east-b
Interested?
Contact us for more information
Alex Ward
Broker
THINKING OF SELLING or BUYING?
We Get You Moving!
Contact Us

About Steve & Julia
With over 40 years of combined experience, we are dedicated to helping you find your dream home with personalized service and expertise.
© 2025 Wiggett Properties. All Rights Reserved. | Made with ❤️ by Jet Branding

