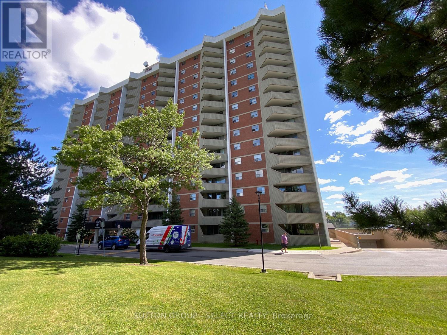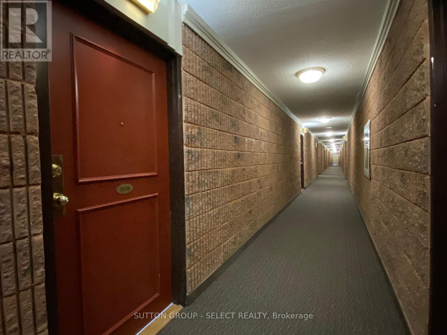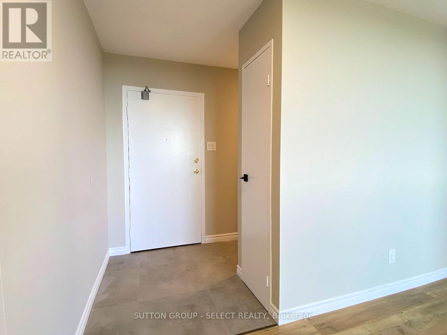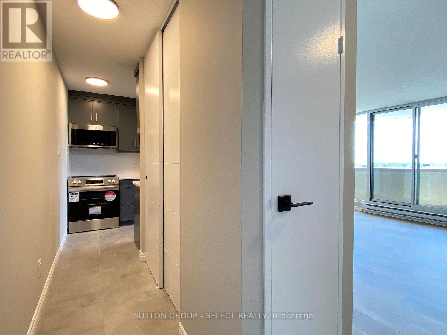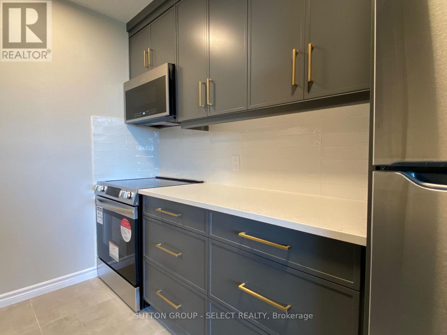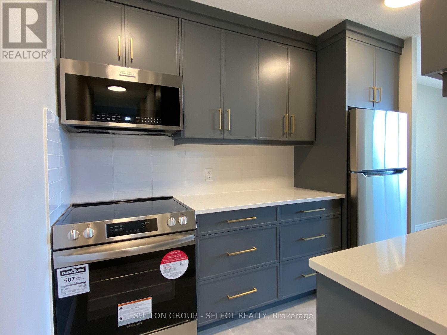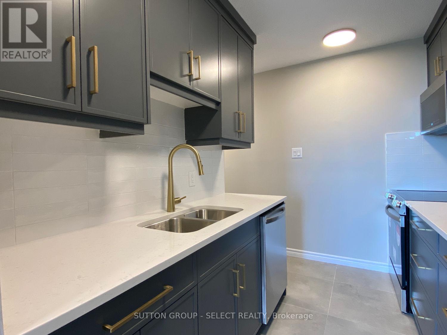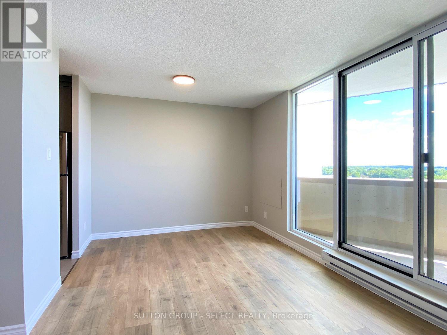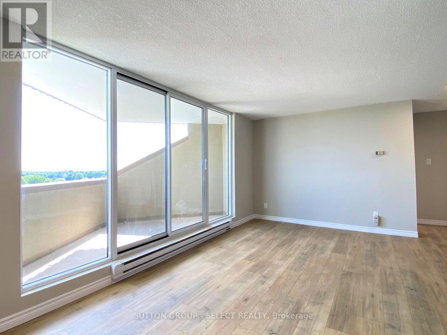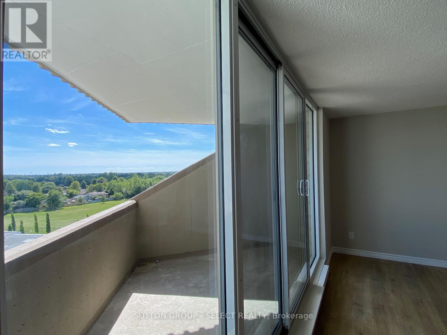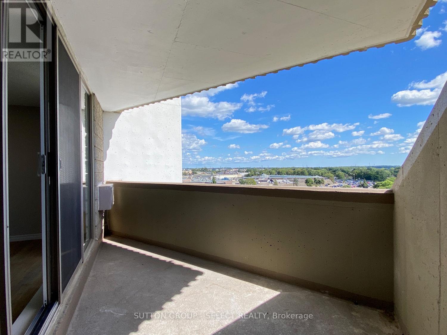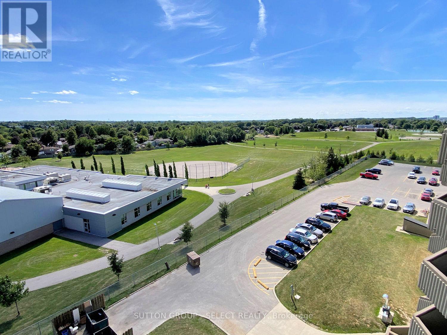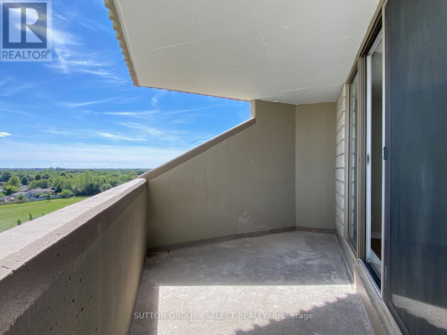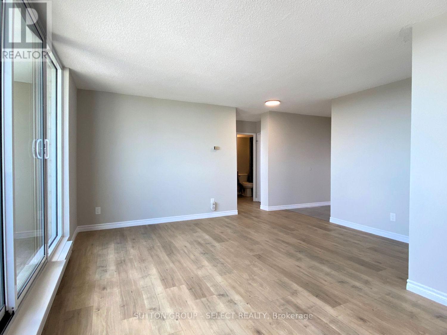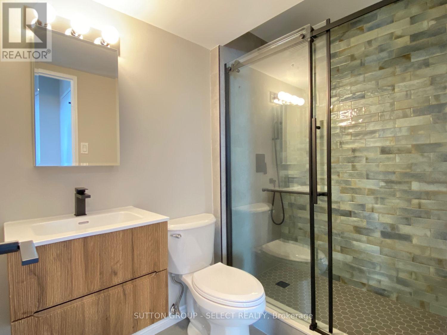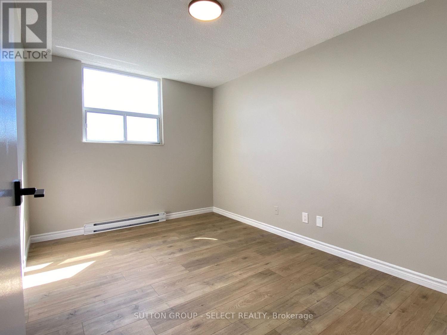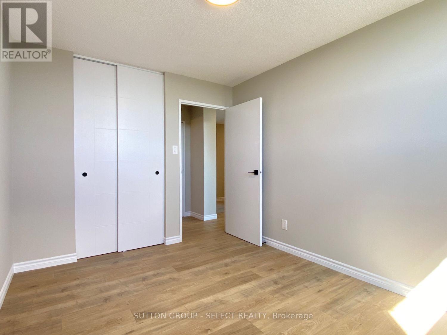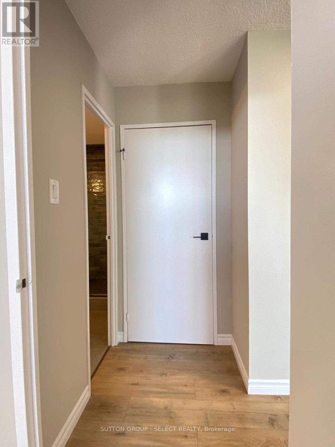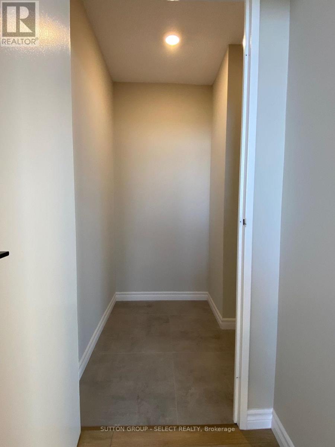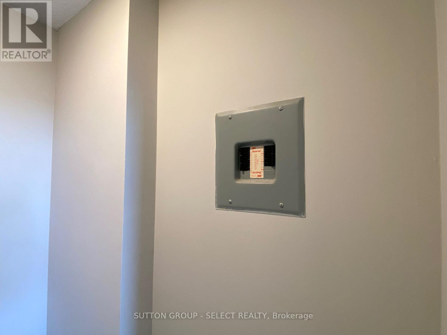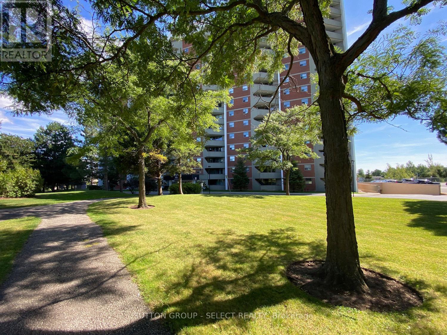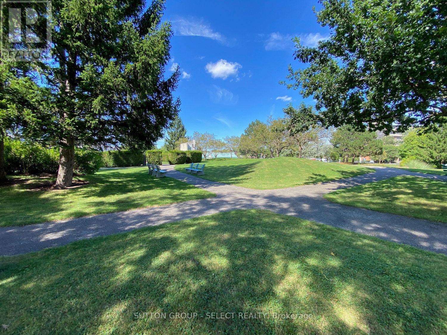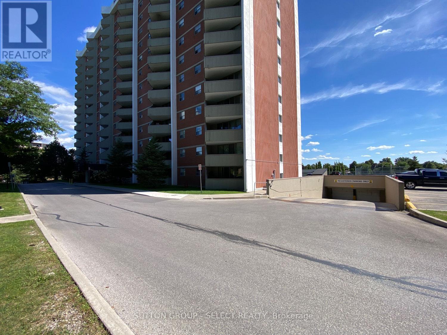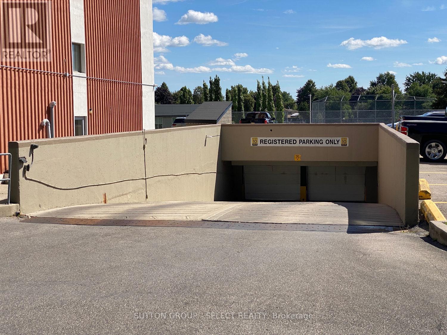804 - 1105 Jalna Boulevard, London South (South X), Ontario N6E 2S9 (28787990)
804 - 1105 Jalna Boulevard London South, Ontario N6E 2S9
$277,900Maintenance, Heat, Common Area Maintenance, Electricity, Insurance, Water, Parking
$582 Monthly
Maintenance, Heat, Common Area Maintenance, Electricity, Insurance, Water, Parking
$582 Monthly8th floor, totally updated 1-bedroom unit with a big private balcony. Brand new custom kitchen with soft close doors and drawers, stainless steel appliances including over-the-range microwave, granite counter tops. Custom bathroom with floating vanity and mirror with lots of storage space! Walk-in shower with glass sliding doors and accent tiled wall! Super convenient and affordable condo fee includes heat, hydro and hot & cold water and 1 underground parking spot. Underground garage has a free car wash area too. Meticulously maintained condo complex with newer windows, patio doors & exterior concrete refurbishment. Steps to White Oaks Mall, groceries, schools, playgrounds, tennis & basketball courts, skateboard park, South London Community Centre and indoor pool, library & South London urgent care clinic. On major bus routes and minutes from HWY 401 & Victoria Hospital. Property tax is $1073/yr. (id:60297)
Property Details
| MLS® Number | X12369158 |
| Property Type | Single Family |
| Community Name | South X |
| CommunityFeatures | Pet Restrictions |
| Features | Balcony, Laundry- Coin Operated |
| ParkingSpaceTotal | 1 |
Building
| BathroomTotal | 1 |
| BedroomsAboveGround | 1 |
| BedroomsTotal | 1 |
| Age | 31 To 50 Years |
| Amenities | Visitor Parking |
| Appliances | Dishwasher, Microwave, Stove, Refrigerator |
| ExteriorFinish | Concrete |
| FireProtection | Controlled Entry |
| HeatingFuel | Electric |
| HeatingType | Baseboard Heaters |
| SizeInterior | 500 - 599 Sqft |
| Type | Apartment |
Parking
| Underground | |
| Garage |
Land
| Acreage | No |
Rooms
| Level | Type | Length | Width | Dimensions |
|---|---|---|---|---|
| Main Level | Kitchen | 3.05 m | 2.18 m | 3.05 m x 2.18 m |
| Main Level | Bedroom | 3.76 m | 2.62 m | 3.76 m x 2.62 m |
| Main Level | Living Room | 4.47 m | 3.3 m | 4.47 m x 3.3 m |
| Main Level | Dining Room | 3.05 m | 2.54 m | 3.05 m x 2.54 m |
| Main Level | Other | 1.48 m | 1.23 m | 1.48 m x 1.23 m |
https://www.realtor.ca/real-estate/28787990/804-1105-jalna-boulevard-london-south-south-x-south-x
Interested?
Contact us for more information
Scott Vannoord
Salesperson
THINKING OF SELLING or BUYING?
We Get You Moving!
Contact Us

About Steve & Julia
With over 40 years of combined experience, we are dedicated to helping you find your dream home with personalized service and expertise.
© 2025 Wiggett Properties. All Rights Reserved. | Made with ❤️ by Jet Branding
