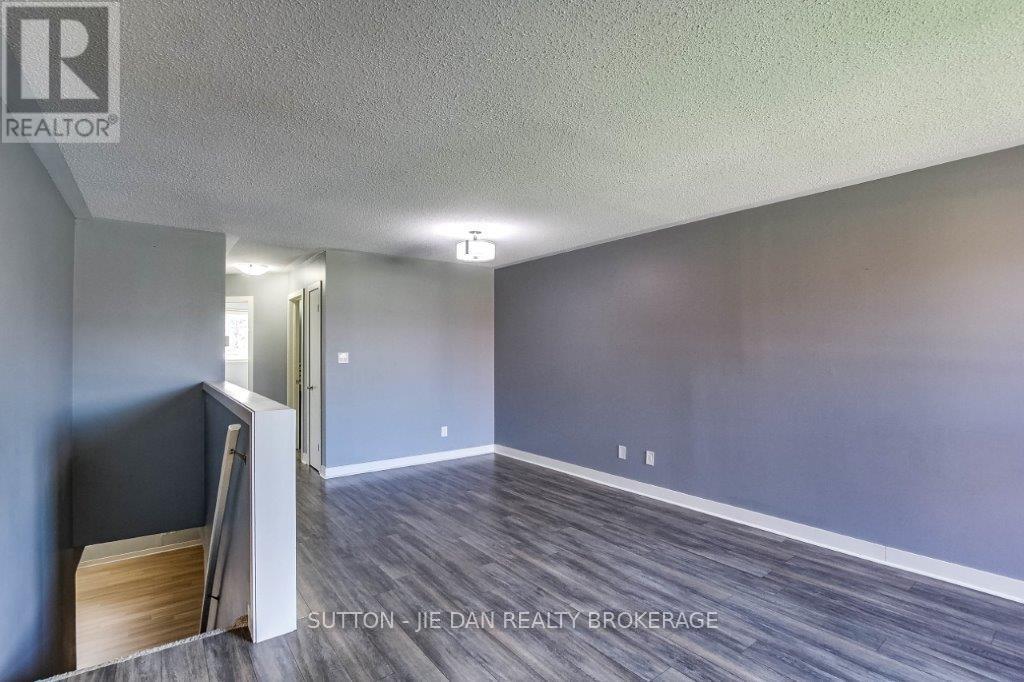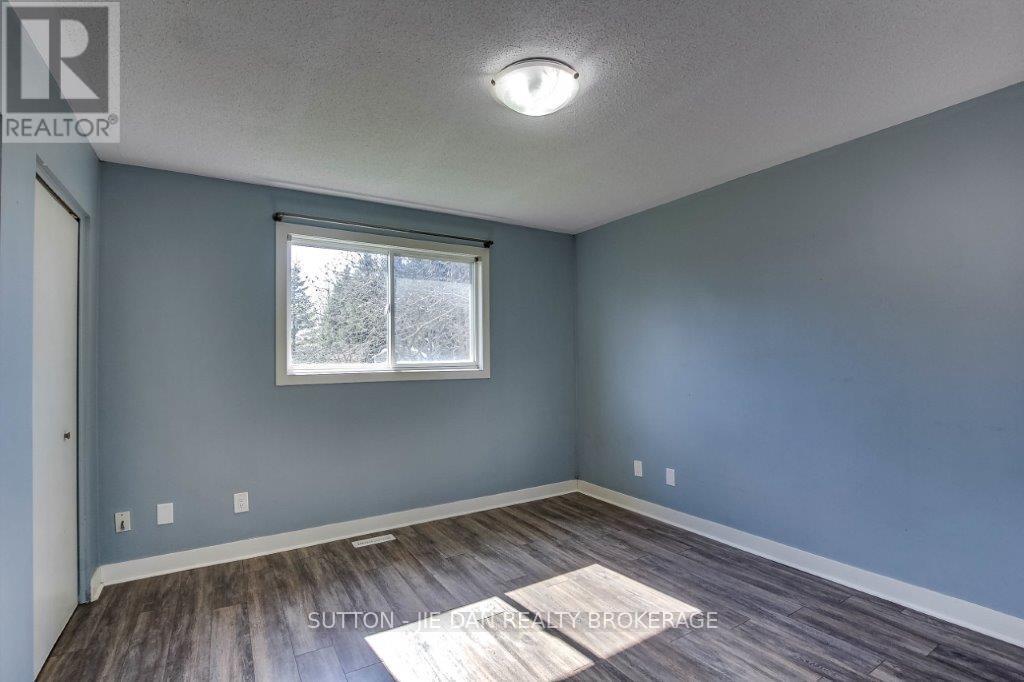811 South Wenige Drive, London North (North C), Ontario N5X 4G9 (28214085)
811 South Wenige Drive London North, Ontario N5X 4G9
$689,900
Sought After Stoney Creek Community in London Ontario This 3 Bedroom 2 bath home with fully finished basement , updated with newer: flooring, trim, paint, shingles, travertino glass blended mosaic backsplash, vanities, pot lights, decora switches and kitchen cabinets - WOW! It truly shows like a designer model home. Walking distance to schools, community centre, tim hortons & transit. With a garage, 2 car driveway, garden shed. BONUS: Fully finished basement with gas fireplace, separate room and hobby / exercise space. If you're seeking a turn key, move-in ready home, Look no futher! Welcome Home. Buyer to confirm room measurements. (id:60297)
Property Details
| MLS® Number | X12103414 |
| Property Type | Single Family |
| Community Name | North C |
| Easement | Sub Division Covenants |
| Features | Flat Site, Sump Pump |
| ParkingSpaceTotal | 3 |
Building
| BathroomTotal | 2 |
| BedroomsAboveGround | 3 |
| BedroomsBelowGround | 1 |
| BedroomsTotal | 4 |
| Age | 16 To 30 Years |
| Appliances | Dishwasher, Dryer, Stove, Washer, Refrigerator |
| ArchitecturalStyle | Bungalow |
| BasementDevelopment | Finished |
| BasementType | Full (finished) |
| ConstructionStyleAttachment | Detached |
| CoolingType | Central Air Conditioning |
| ExteriorFinish | Brick Facing, Vinyl Siding |
| FoundationType | Poured Concrete |
| HeatingFuel | Natural Gas |
| HeatingType | Forced Air |
| StoriesTotal | 1 |
| SizeInterior | 700 - 1100 Sqft |
| Type | House |
| UtilityWater | Municipal Water |
Parking
| Attached Garage | |
| Garage |
Land
| Acreage | No |
| Sewer | Sanitary Sewer |
| SizeDepth | 107 Ft ,3 In |
| SizeFrontage | 32 Ft ,8 In |
| SizeIrregular | 32.7 X 107.3 Ft |
| SizeTotalText | 32.7 X 107.3 Ft|under 1/2 Acre |
| ZoningDescription | R2-1 |
Rooms
| Level | Type | Length | Width | Dimensions |
|---|---|---|---|---|
| Basement | Bathroom | Measurements not available | ||
| Basement | Family Room | 6.01 m | 7.01 m | 6.01 m x 7.01 m |
| Basement | Games Room | 3.04 m | 3.45 m | 3.04 m x 3.45 m |
| Basement | Bedroom | 3.86 m | 2.31 m | 3.86 m x 2.31 m |
| Main Level | Living Room | 6.24 m | 3.65 m | 6.24 m x 3.65 m |
| Main Level | Kitchen | 4.19 m | 2.94 m | 4.19 m x 2.94 m |
| Main Level | Primary Bedroom | 3.73 m | 3.5 m | 3.73 m x 3.5 m |
| Main Level | Bedroom | 2.97 m | 2.81 m | 2.97 m x 2.81 m |
| Main Level | Bedroom | 3.45 m | 2.54 m | 3.45 m x 2.54 m |
| Main Level | Bathroom | Measurements not available |
Utilities
| Cable | Installed |
| Wireless | Available |
https://www.realtor.ca/real-estate/28214085/811-south-wenige-drive-london-north-north-c-north-c
Interested?
Contact us for more information
Tudor Craciun
Salesperson
181 Commissioners Road West
London, Ontario N6J 1X9
Faisal Anwar
Salesperson
181 Commissioners Road West
London, Ontario N6J 1X9
Jie Dan
Broker of Record
181 Commissioners Road West
London, Ontario N6J 1X9
THINKING OF SELLING or BUYING?
We Get You Moving!
Contact Us

About Steve & Julia
With over 40 years of combined experience, we are dedicated to helping you find your dream home with personalized service and expertise.
© 2025 Wiggett Properties. All Rights Reserved. | Made with ❤️ by Jet Branding


























