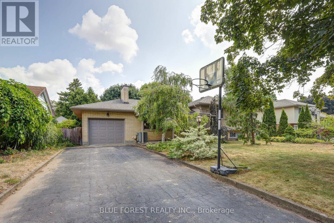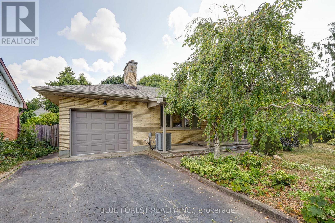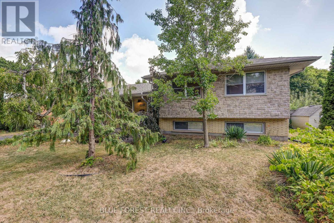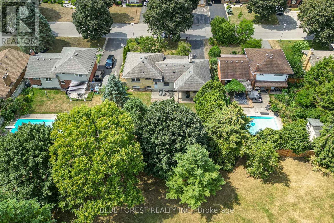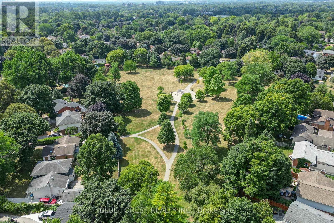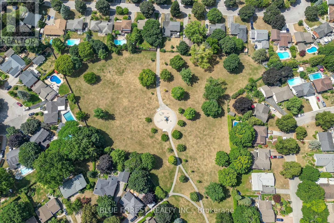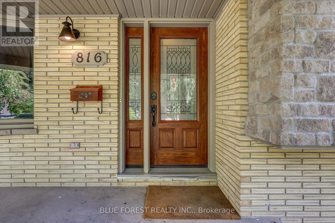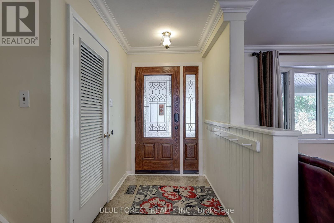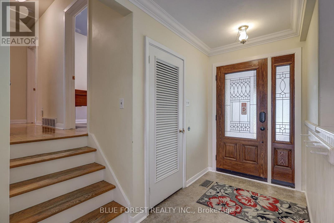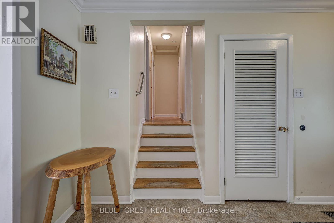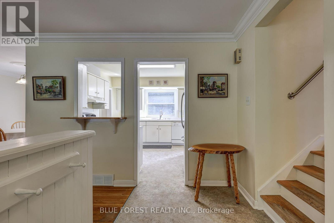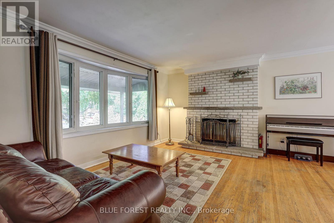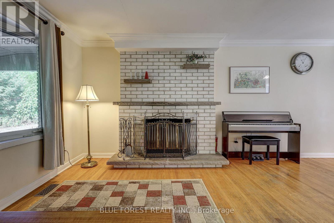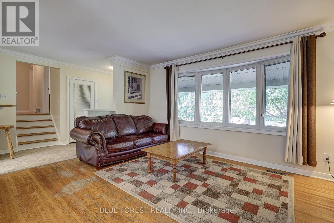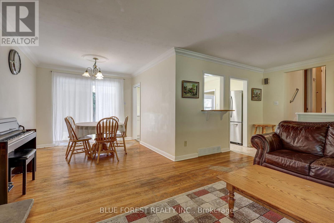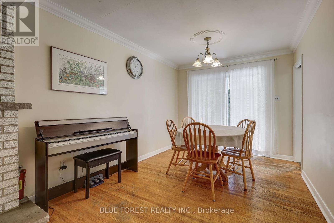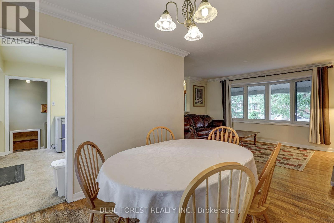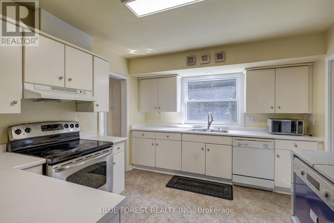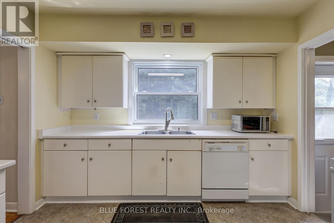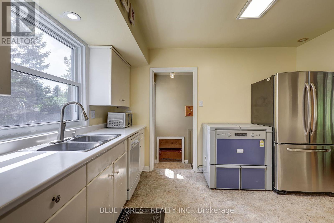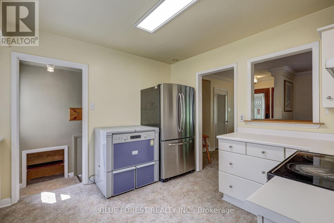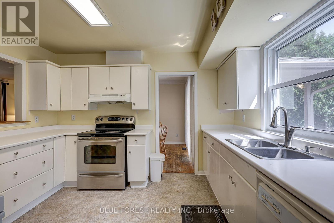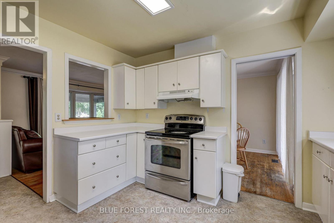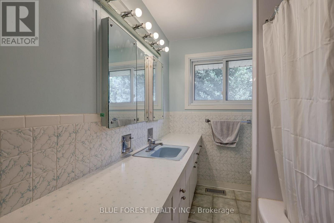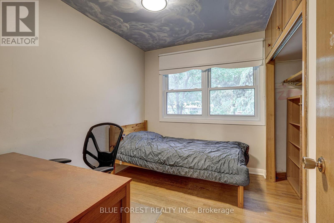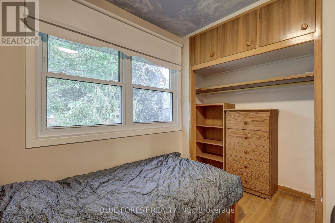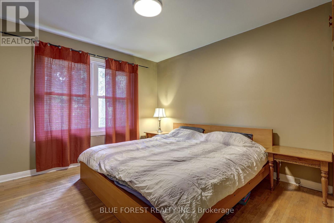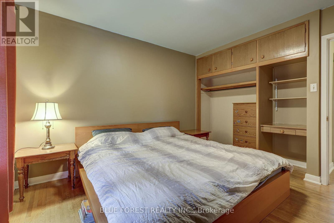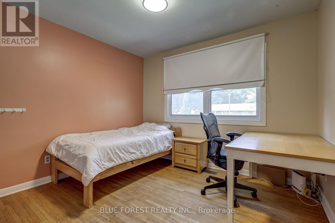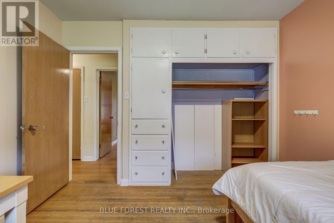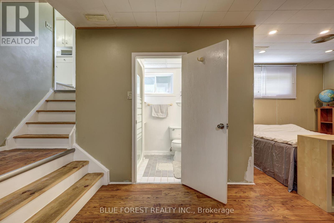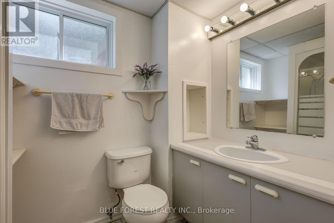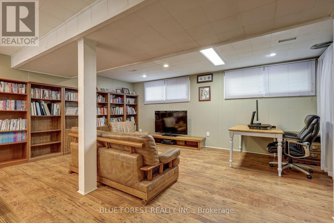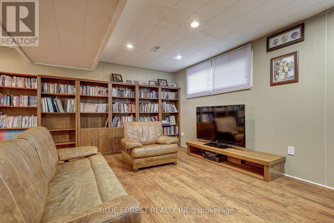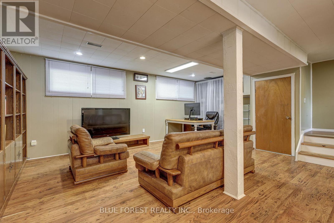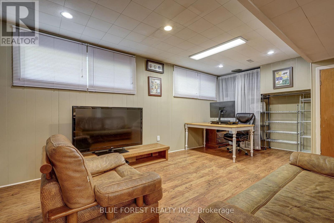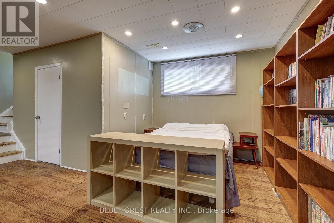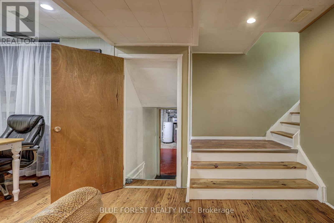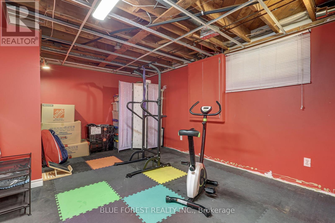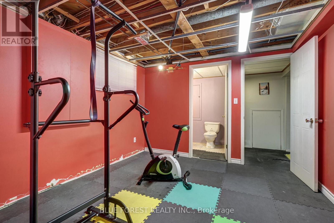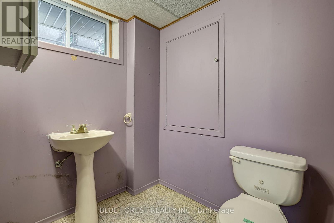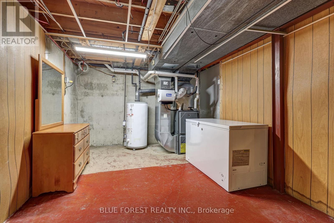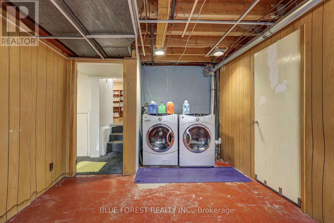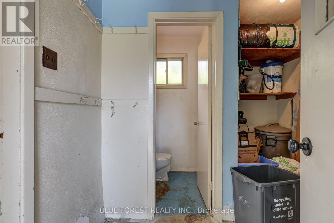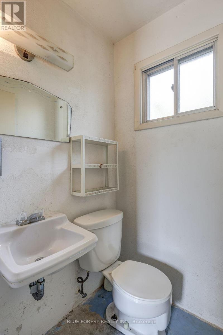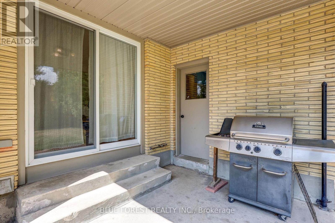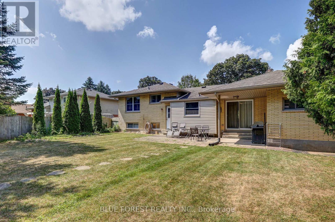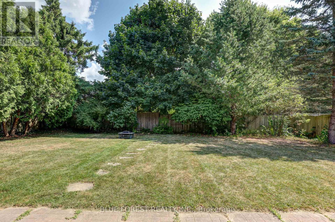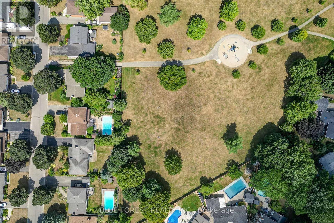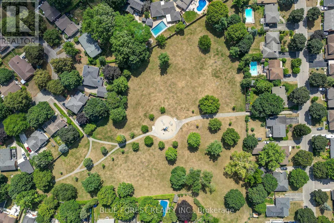816 Dalkeith Avenue, London North (North H), Ontario N5X 1R8 (28725876)
816 Dalkeith Avenue London North, Ontario N5X 1R8
$649,900
Welcome to 816 Dalkeith Avenue, a well-cared-for 4-level side split tucked away on a quiet, tree-lined street in the sought-after Northridge community of North London. This inviting home blends charm, function, and location in one exceptional package, offering bright and spacious living areas with large windows that fill the home with natural light. The formal living room with its picture window creates the perfect gathering space, while the separate dining area is ideal for hosting family dinners or celebrations. A functional kitchen offers plenty of cabinet space and a view of the backyard and park beyond. Upstairs youll find comfortable bedrooms, including a primary suite with ample closet space, and a well-appointed main bathroom. The lower levels provide incredible flexibility, featuring a finished family room that can serve as a recreation space, home office, gym, or guest quarters. The private backyard is a rare find, backing directly onto serene parkland with a gate for convenient access, creating an extension of your living space perfect for relaxing, entertaining, or watching the kids play. Located within walking distance to top-rated schools, trails, playgrounds, and just minutes from shopping, dining, and all North London conveniences, this home offers the perfect balance of quiet living and urban accessibility. This is a special opportunity to own in one of Londons most desirable neighbourhoods, with the bonus of greenspace right at your back door. (id:60297)
Property Details
| MLS® Number | X12341146 |
| Property Type | Single Family |
| Community Name | North H |
| EquipmentType | Water Heater |
| Features | Wooded Area |
| ParkingSpaceTotal | 3 |
| RentalEquipmentType | Water Heater |
Building
| BathroomTotal | 4 |
| BedroomsAboveGround | 3 |
| BedroomsTotal | 3 |
| Appliances | Dryer, Stove, Washer, Refrigerator |
| ArchitecturalStyle | Bungalow |
| BasementDevelopment | Finished |
| BasementType | Full (finished) |
| ConstructionStyleAttachment | Detached |
| ExteriorFinish | Brick, Vinyl Siding |
| FireplacePresent | Yes |
| FoundationType | Concrete |
| HalfBathTotal | 2 |
| HeatingFuel | Wood |
| HeatingType | Forced Air |
| StoriesTotal | 1 |
| SizeInterior | 1100 - 1500 Sqft |
| Type | House |
| UtilityWater | Municipal Water |
Parking
| Attached Garage | |
| Garage |
Land
| Acreage | No |
| Sewer | Sanitary Sewer |
| SizeDepth | 110 Ft |
| SizeFrontage | 66 Ft |
| SizeIrregular | 66 X 110 Ft ; 66 X 110 |
| SizeTotalText | 66 X 110 Ft ; 66 X 110 |
| ZoningDescription | R-1 |
Rooms
| Level | Type | Length | Width | Dimensions |
|---|---|---|---|---|
| Second Level | Bathroom | 3.49 m | 1.91 m | 3.49 m x 1.91 m |
| Second Level | Bedroom | 2.97 m | 3.25 m | 2.97 m x 3.25 m |
| Second Level | Bedroom 2 | 2.95 m | 2.36 m | 2.95 m x 2.36 m |
| Second Level | Bedroom 3 | 3.52 m | 3.32 m | 3.52 m x 3.32 m |
| Basement | Cold Room | 1.4 m | 2.86 m | 1.4 m x 2.86 m |
| Basement | Bathroom | 2.08 m | 1.49 m | 2.08 m x 1.49 m |
| Basement | Utility Room | 3.48 m | 1.78 m | 3.48 m x 1.78 m |
| Basement | Laundry Room | 3 m | 4.5 m | 3 m x 4.5 m |
| Basement | Exercise Room | 3.23 m | 4.48 m | 3.23 m x 4.48 m |
| Lower Level | Living Room | 7.1 m | 6.44 m | 7.1 m x 6.44 m |
| Lower Level | Bathroom | 1.55 m | 2.49 m | 1.55 m x 2.49 m |
| Main Level | Bathroom | 1.2 m | 1.2 m | 1.2 m x 1.2 m |
| Main Level | Dining Room | 3.02 m | 2.83 m | 3.02 m x 2.83 m |
| Main Level | Kitchen | 3.52 m | 3.27 m | 3.52 m x 3.27 m |
| Main Level | Living Room | 3.48 m | 4.66 m | 3.48 m x 4.66 m |
https://www.realtor.ca/real-estate/28725876/816-dalkeith-avenue-london-north-north-h-north-h
Interested?
Contact us for more information
Justin Van Eck
Salesperson
THINKING OF SELLING or BUYING?
We Get You Moving!
Contact Us

About Steve & Julia
With over 40 years of combined experience, we are dedicated to helping you find your dream home with personalized service and expertise.
© 2025 Wiggett Properties. All Rights Reserved. | Made with ❤️ by Jet Branding
