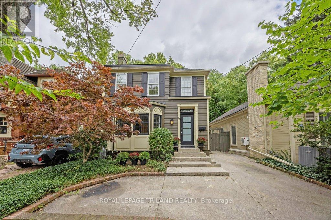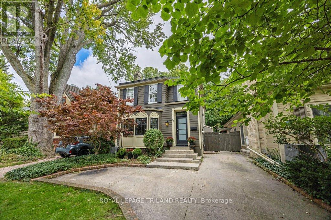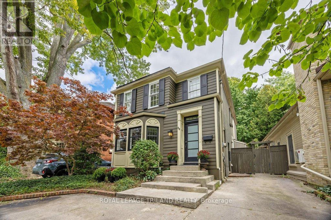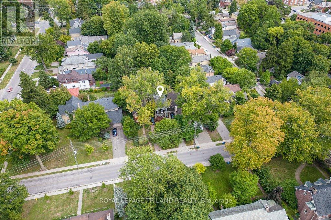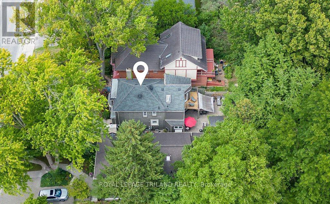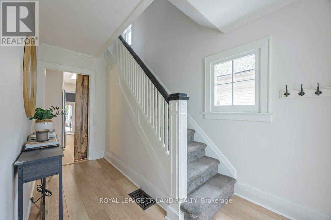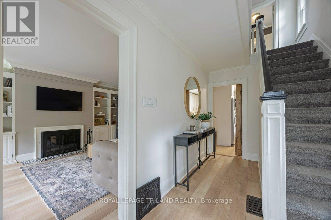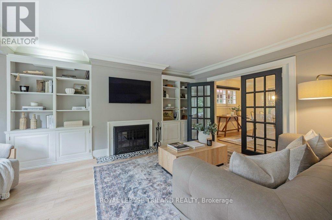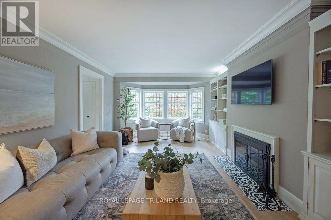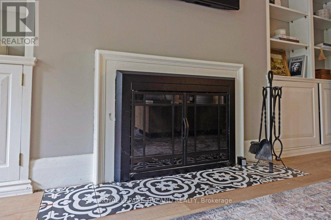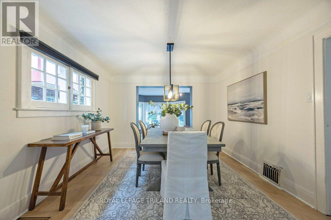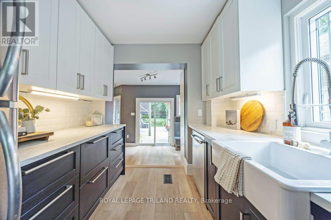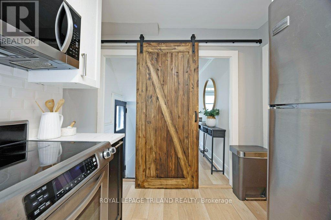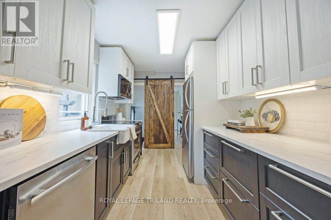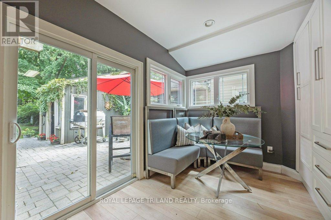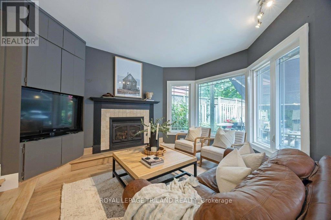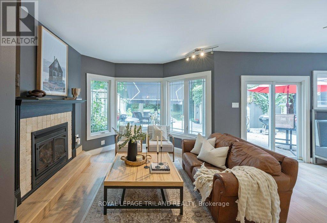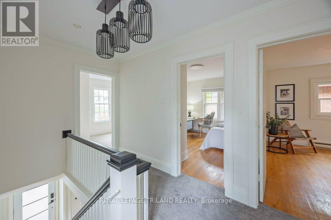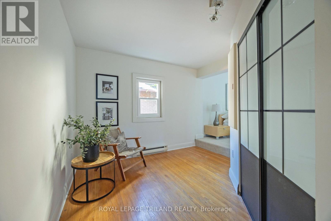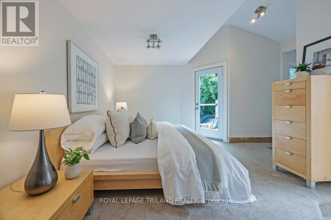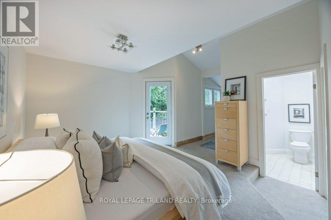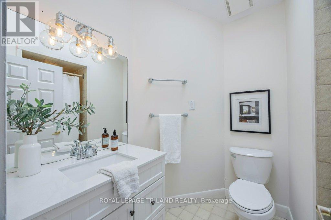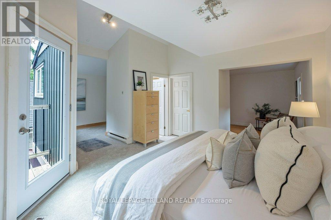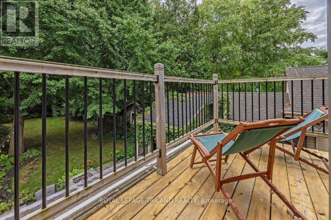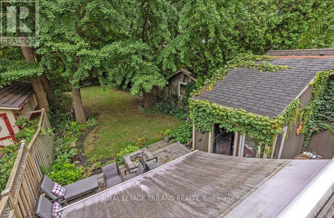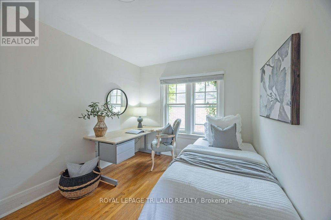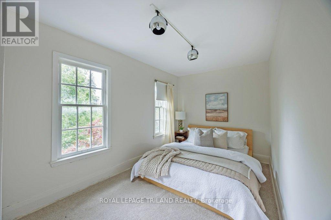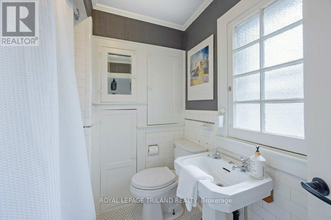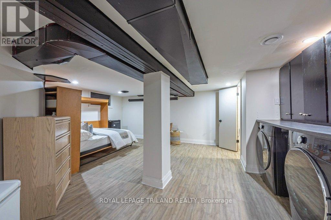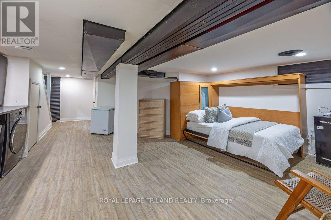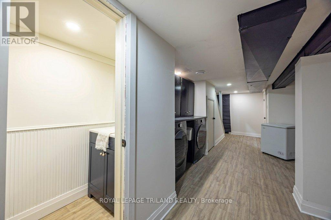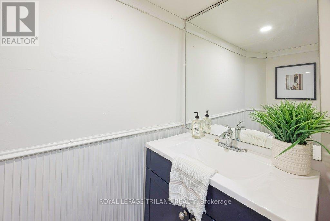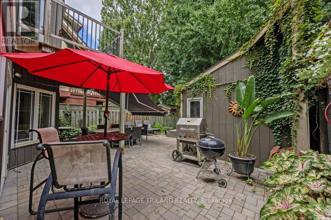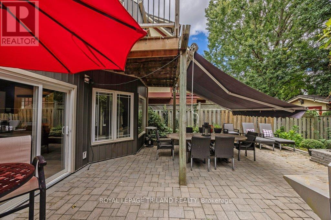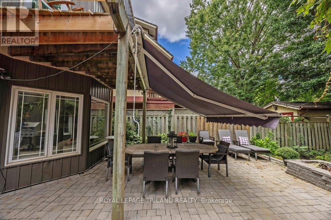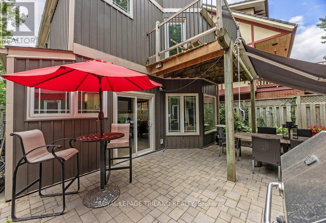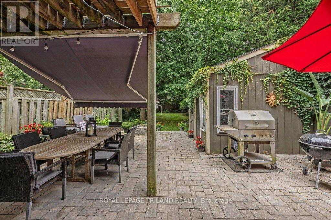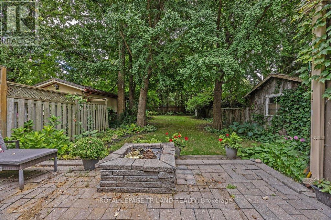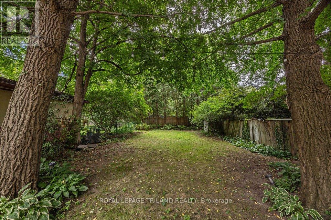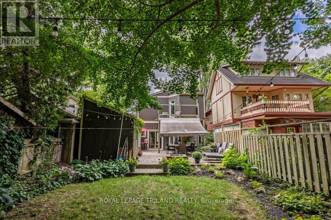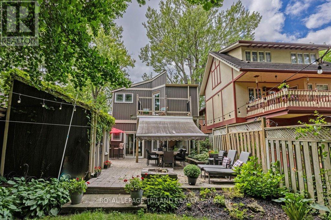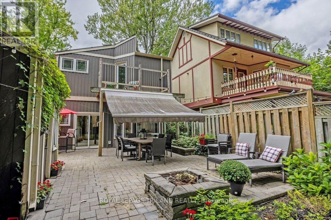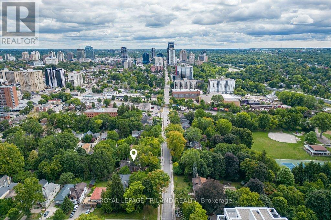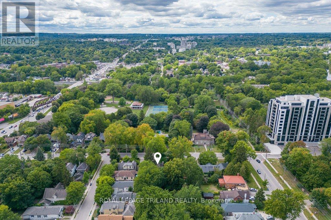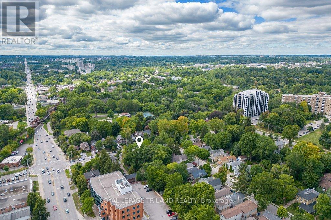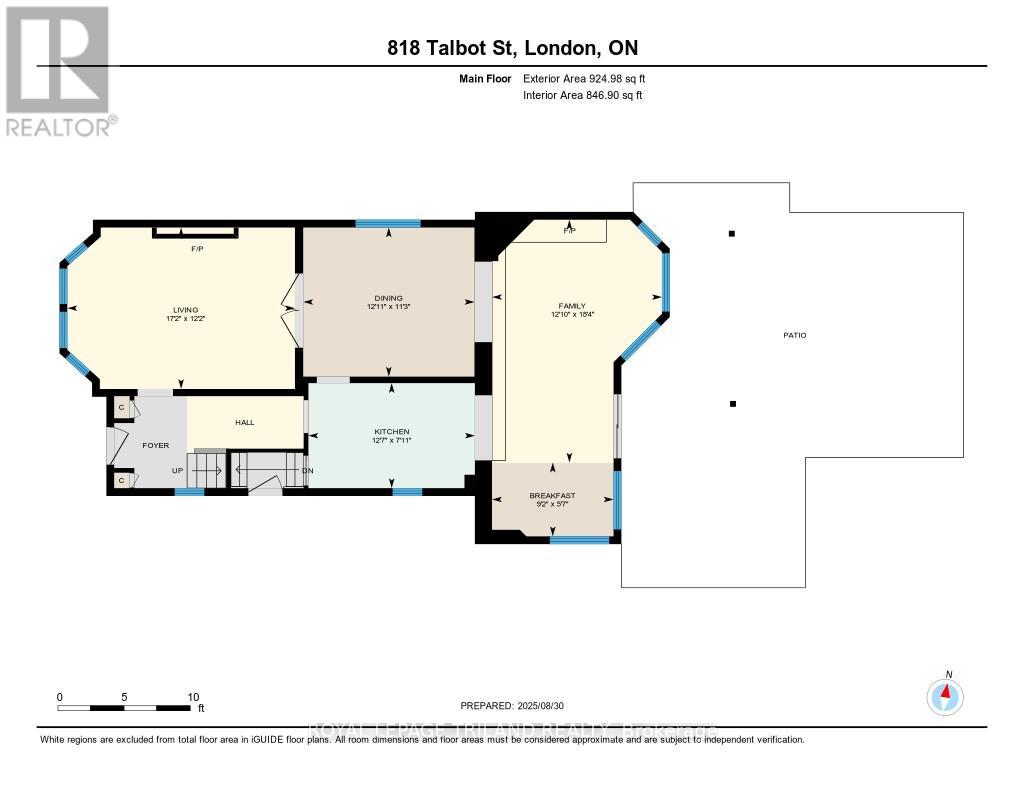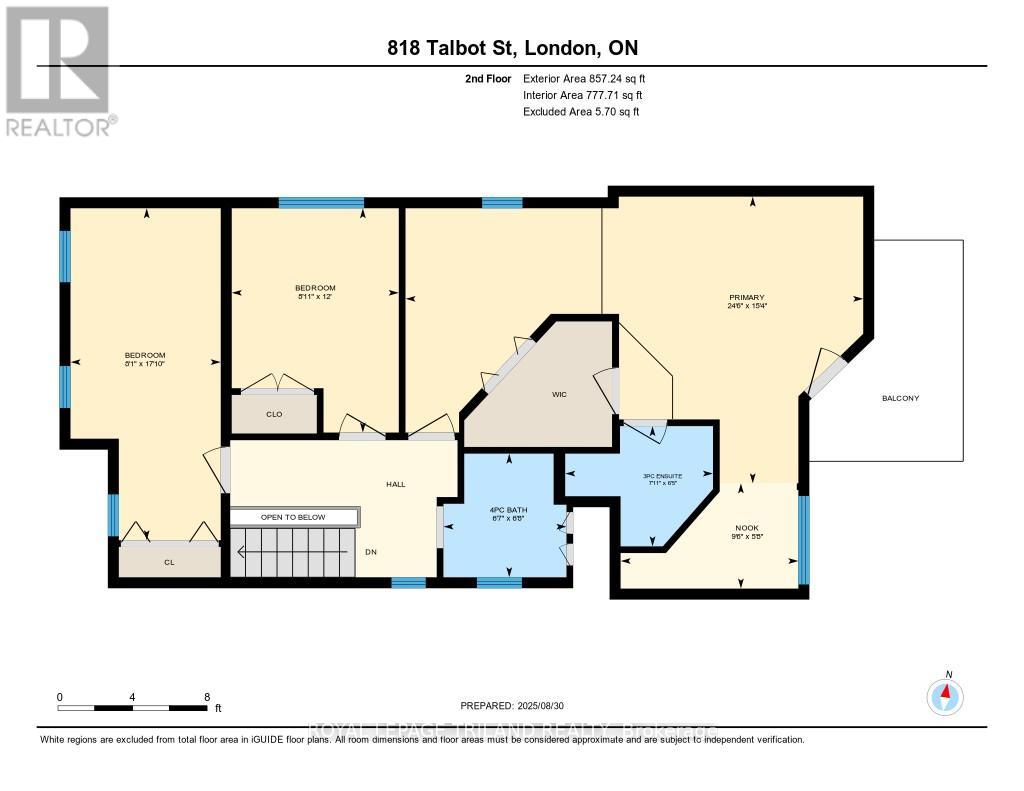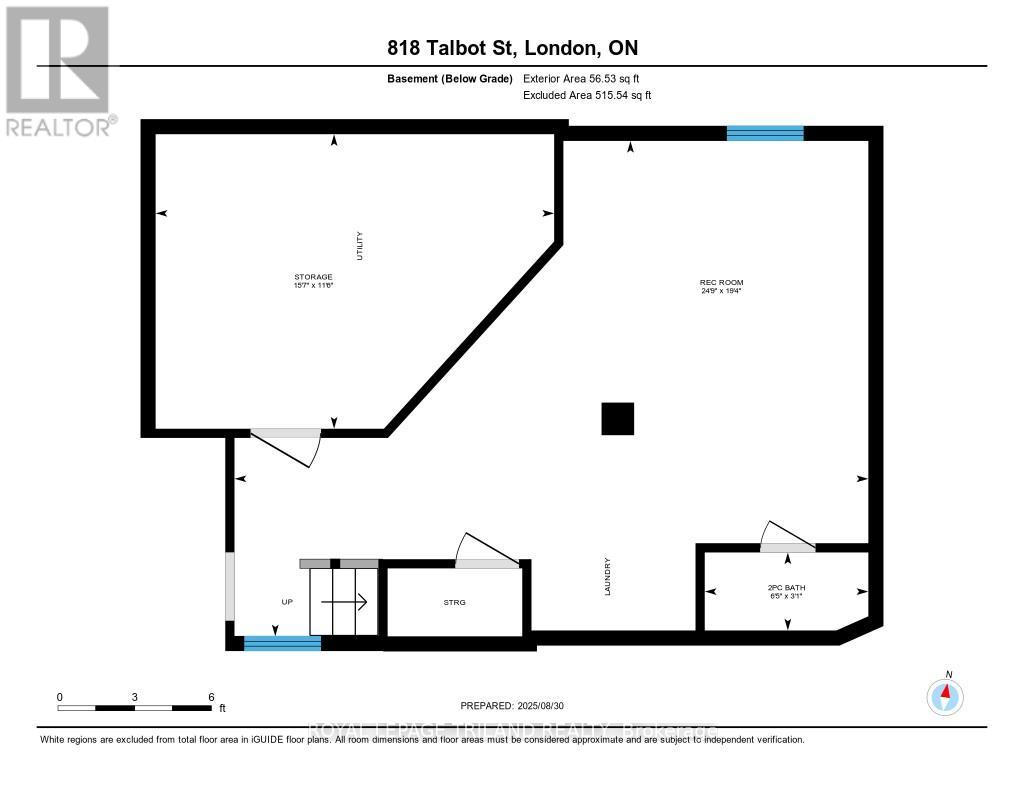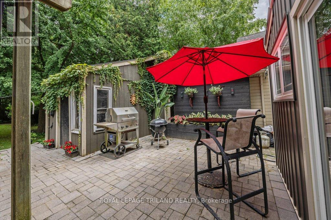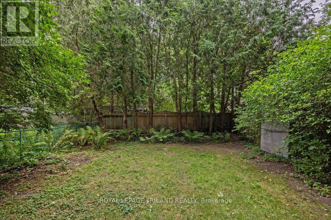818 Talbot Street, London East (East B), Ontario N6A 2V8 (28797751)
818 Talbot Street London East, Ontario N6A 2V8
$729,900
Century Charm Meets Parkside Living. The timeless appeal of this classic century home, owned by the same family for over 25 years, is ideally set on a tree-lined street directly across from Gibbons Park. Here, nature and recreation are right at your doorstep enjoy morning jogs or evening strolls with the dog along the scenic Thames River, or watch the kids laugh and play at the splash pad and playground. London Life employees enjoy an extra perk of rallying on one of three private tennis courts or diving into the heated outdoor pool to unwind. Inside, this character-filled home offers 3 bedrooms, 2.5 baths, and a thoughtfully designed family room addition that frames serene views of the picturesque backyard, complete with a charming stone patio. Whether entertaining guests or enjoying a quiet evening, this inviting space blends old-world charm with everyday comfort. Enjoy your coffee on your primary balcony or unwind with a movie night in the lower-level rec room an ideal hangout for teens. Just minutes from downtown, hospitals, and Western University, this home offers the perfect balance of peaceful, park-side living with every convenience close at hand. Just pull into the driveway, plug in your car to the exterior charger and call this place home! (id:60297)
Property Details
| MLS® Number | X12373638 |
| Property Type | Single Family |
| Community Name | East B |
| AmenitiesNearBy | Public Transit, Place Of Worship, Park |
| CommunityFeatures | Community Centre |
| EquipmentType | Water Heater |
| Features | Carpet Free |
| ParkingSpaceTotal | 3 |
| RentalEquipmentType | Water Heater |
| Structure | Shed |
Building
| BathroomTotal | 3 |
| BedroomsAboveGround | 3 |
| BedroomsTotal | 3 |
| Age | 51 To 99 Years |
| Amenities | Fireplace(s) |
| Appliances | Dishwasher, Stove, Refrigerator |
| BasementDevelopment | Finished |
| BasementFeatures | Separate Entrance |
| BasementType | N/a (finished) |
| ConstructionStyleAttachment | Detached |
| CoolingType | Central Air Conditioning |
| ExteriorFinish | Brick, Wood |
| FireplacePresent | Yes |
| FireplaceTotal | 2 |
| FoundationType | Concrete |
| HalfBathTotal | 1 |
| HeatingFuel | Natural Gas |
| HeatingType | Forced Air |
| StoriesTotal | 2 |
| SizeInterior | 1500 - 2000 Sqft |
| Type | House |
| UtilityWater | Municipal Water |
Parking
| No Garage |
Land
| Acreage | No |
| LandAmenities | Public Transit, Place Of Worship, Park |
| Sewer | Sanitary Sewer |
| SizeDepth | 160 Ft ,2 In |
| SizeFrontage | 32 Ft ,1 In |
| SizeIrregular | 32.1 X 160.2 Ft |
| SizeTotalText | 32.1 X 160.2 Ft |
| ZoningDescription | R3-2 |
Rooms
| Level | Type | Length | Width | Dimensions |
|---|---|---|---|---|
| Second Level | Primary Bedroom | 4.69 m | 7.48 m | 4.69 m x 7.48 m |
| Second Level | Bedroom | 3.67 m | 2.73 m | 3.67 m x 2.73 m |
| Second Level | Bedroom | 5.43 m | 2.46 m | 5.43 m x 2.46 m |
| Second Level | Other | 1.72 m | 2.91 m | 1.72 m x 2.91 m |
| Basement | Recreational, Games Room | 5.91 m | 7.56 m | 5.91 m x 7.56 m |
| Main Level | Living Room | 3.72 m | 5.25 m | 3.72 m x 5.25 m |
| Main Level | Dining Room | 3.44 m | 3.95 m | 3.44 m x 3.95 m |
| Main Level | Kitchen | 2.42 m | 3.84 m | 2.42 m x 3.84 m |
| Main Level | Eating Area | 1.7 m | 2.8 m | 1.7 m x 2.8 m |
| Main Level | Family Room | 5.6 m | 3.92 m | 5.6 m x 3.92 m |
https://www.realtor.ca/real-estate/28797751/818-talbot-street-london-east-east-b-east-b
Interested?
Contact us for more information
Kelley Mcintyre
Salesperson
Michael Leff
Broker
Lorie Johnson
Salesperson
THINKING OF SELLING or BUYING?
We Get You Moving!
Contact Us

About Steve & Julia
With over 40 years of combined experience, we are dedicated to helping you find your dream home with personalized service and expertise.
© 2025 Wiggett Properties. All Rights Reserved. | Made with ❤️ by Jet Branding
