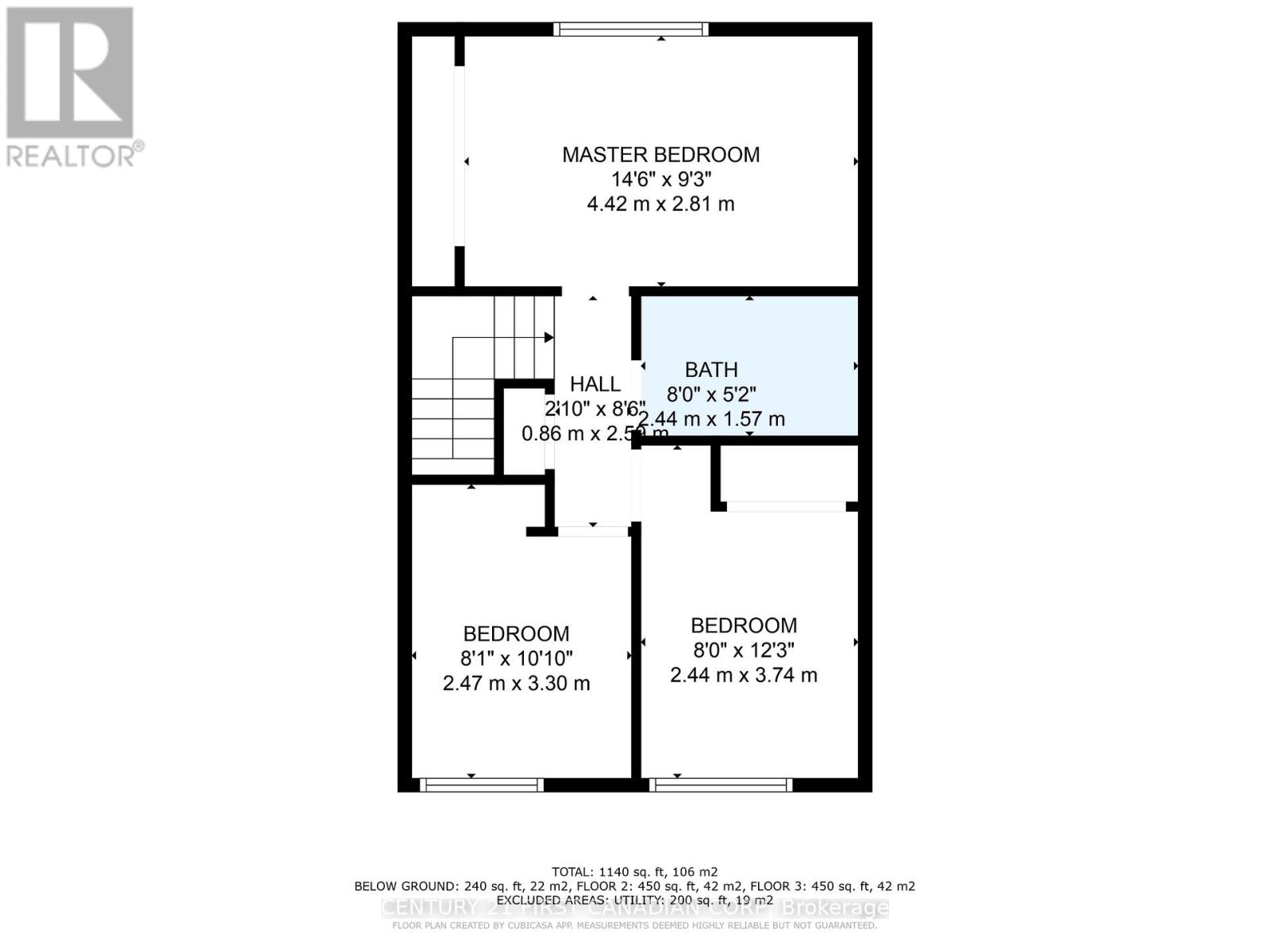82 - 40 Tiffany Drive, London, Ontario N5V 3N3 (28087936)
82 - 40 Tiffany Drive London, Ontario N5V 3N3
$440,000Maintenance, Insurance, Common Area Maintenance, Parking, Water
$385 Monthly
Maintenance, Insurance, Common Area Maintenance, Parking, Water
$385 MonthlyThere's something for everyone in this beautifully updated townhouse. The finished basement has a spacious family room, and there's a private backyard for relaxing and outdoor gatherings. The kitchen is gorgeous, was completely renovated, and is ideal for entertaining. This move-in ready home is equipped with prime parking spots in front of the unit. It is also located near Argyle Mall, restaurants, and shopping and has easy access to the 401 and the nearby bus lines. Updates include: Custom Kitchen 2024, New Fence 2024, Kitchen Appliances 2022, Trane Furnace and A/C 2022, Graded patio stone work 2022. Excellent opportunity here in this move in ready home! (id:60297)
Property Details
| MLS® Number | X12047689 |
| Property Type | Single Family |
| Community Name | East I |
| CommunityFeatures | Pet Restrictions |
| Features | In Suite Laundry |
| ParkingSpaceTotal | 2 |
| Structure | Patio(s) |
Building
| BathroomTotal | 2 |
| BedroomsAboveGround | 3 |
| BedroomsTotal | 3 |
| Age | 31 To 50 Years |
| Appliances | Dryer, Oven, Stove, Washer, Refrigerator |
| BasementDevelopment | Finished |
| BasementType | Full (finished) |
| CoolingType | Central Air Conditioning |
| ExteriorFinish | Brick Facing, Vinyl Siding |
| FoundationType | Poured Concrete |
| HalfBathTotal | 1 |
| HeatingFuel | Natural Gas |
| HeatingType | Forced Air |
| StoriesTotal | 2 |
| SizeInterior | 999.992 - 1198.9898 Sqft |
| Type | Row / Townhouse |
Parking
| No Garage |
Land
| Acreage | No |
| ZoningDescription | R5-4 |
Rooms
| Level | Type | Length | Width | Dimensions |
|---|---|---|---|---|
| Second Level | Primary Bedroom | 4.42 m | 2.81 m | 4.42 m x 2.81 m |
| Second Level | Bedroom 2 | 2.47 m | 3.3 m | 2.47 m x 3.3 m |
| Second Level | Bedroom 3 | 2.44 m | 3.74 m | 2.44 m x 3.74 m |
| Second Level | Bathroom | 2.44 m | 1.57 m | 2.44 m x 1.57 m |
| Lower Level | Bathroom | 1.73 m | 1.25 m | 1.73 m x 1.25 m |
| Lower Level | Recreational, Games Room | 4.91 m | 3.93 m | 4.91 m x 3.93 m |
| Lower Level | Utility Room | 4.91 m | 4.29 m | 4.91 m x 4.29 m |
| Main Level | Foyer | 1.16 m | 2.11 m | 1.16 m x 2.11 m |
| Main Level | Living Room | 3.75 m | 2.21 m | 3.75 m x 2.21 m |
| Main Level | Dining Room | 3.98 m | 1 m | 3.98 m x 1 m |
| Main Level | Kitchen | 5.01 m | 3.95 m | 5.01 m x 3.95 m |
https://www.realtor.ca/real-estate/28087936/82-40-tiffany-drive-london-east-i
Interested?
Contact us for more information
Mary Pat Pegg
Salesperson
THINKING OF SELLING or BUYING?
We Get You Moving!
Contact Us

About Steve & Julia
With over 40 years of combined experience, we are dedicated to helping you find your dream home with personalized service and expertise.
© 2025 Wiggett Properties. All Rights Reserved. | Made with ❤️ by Jet Branding



























