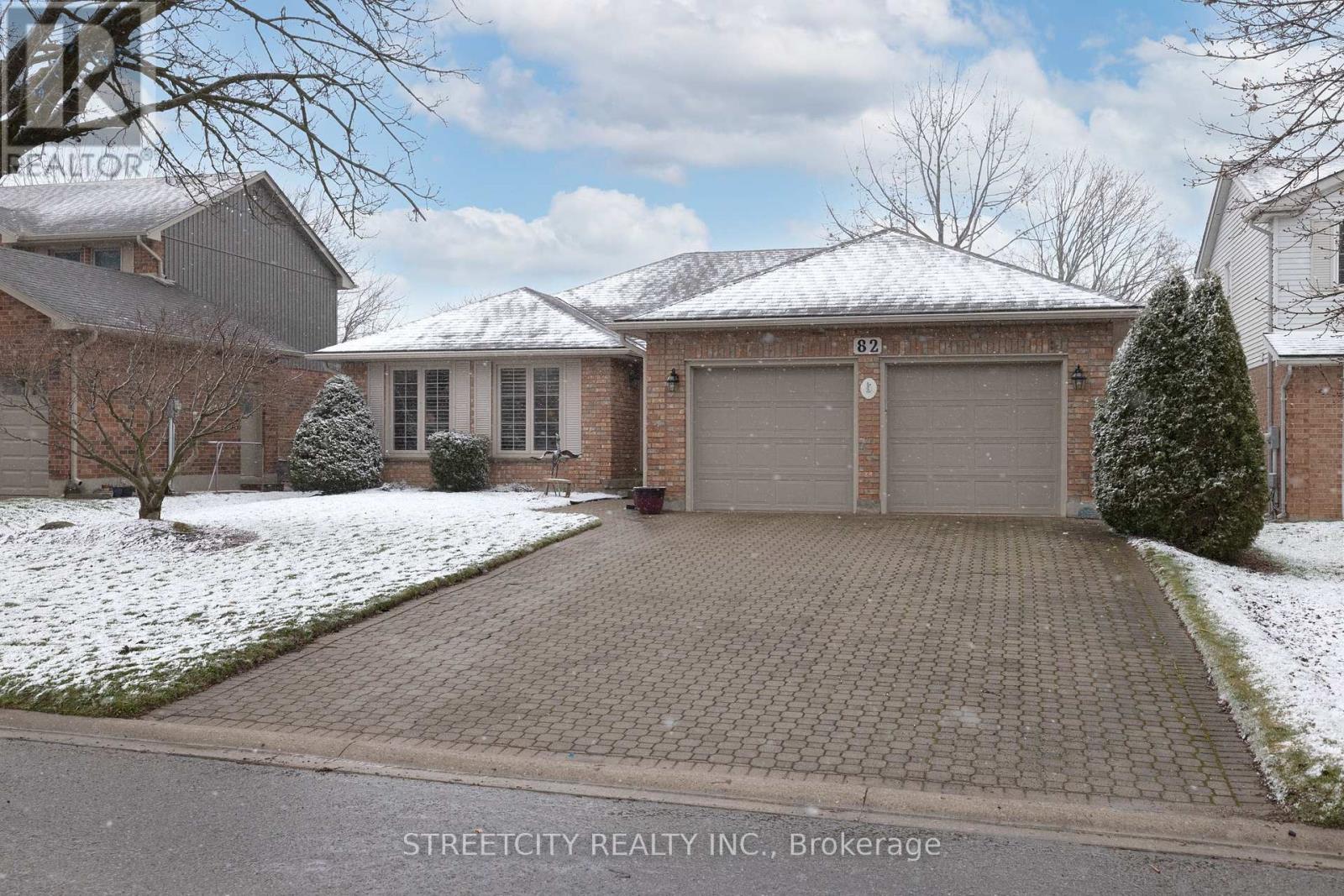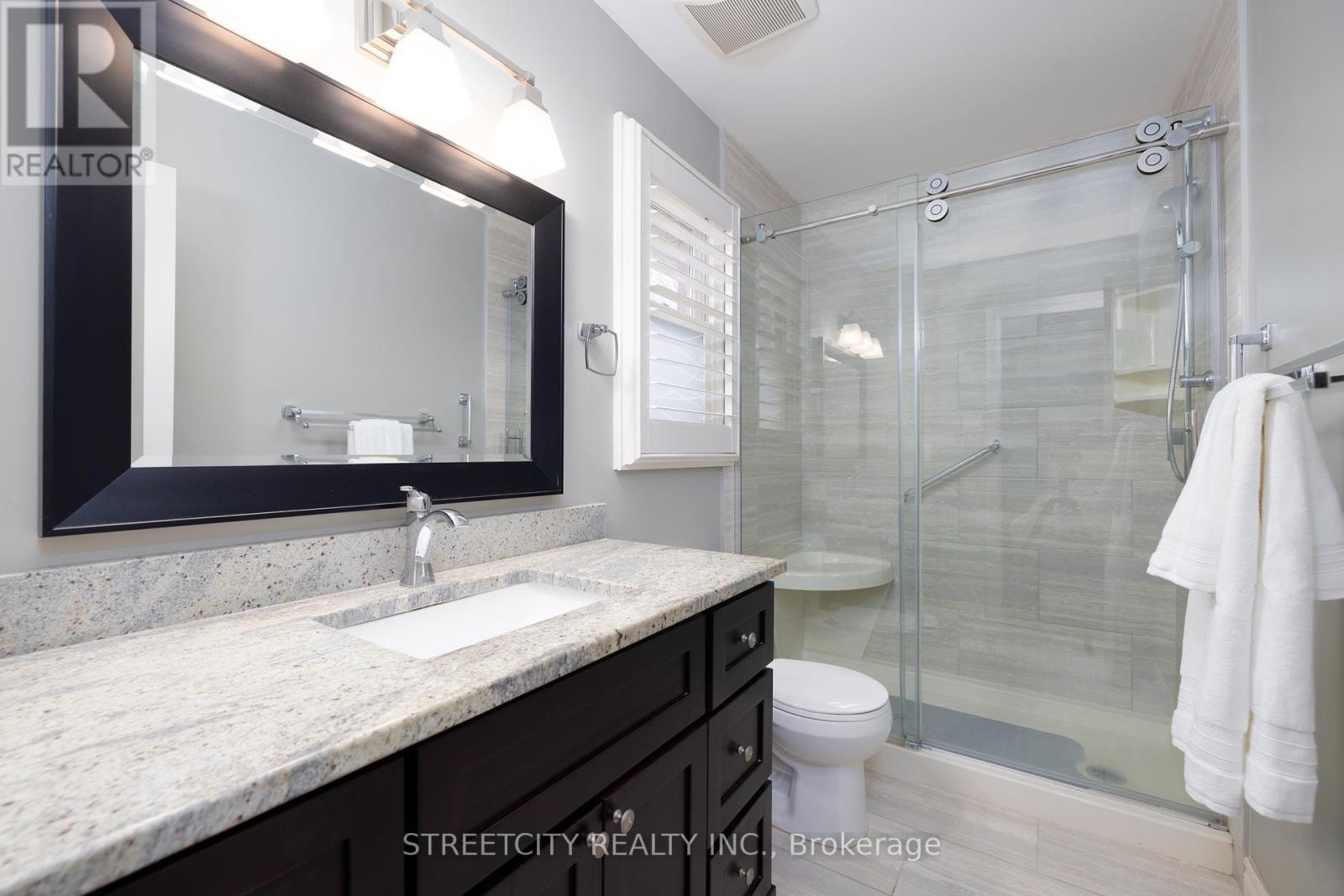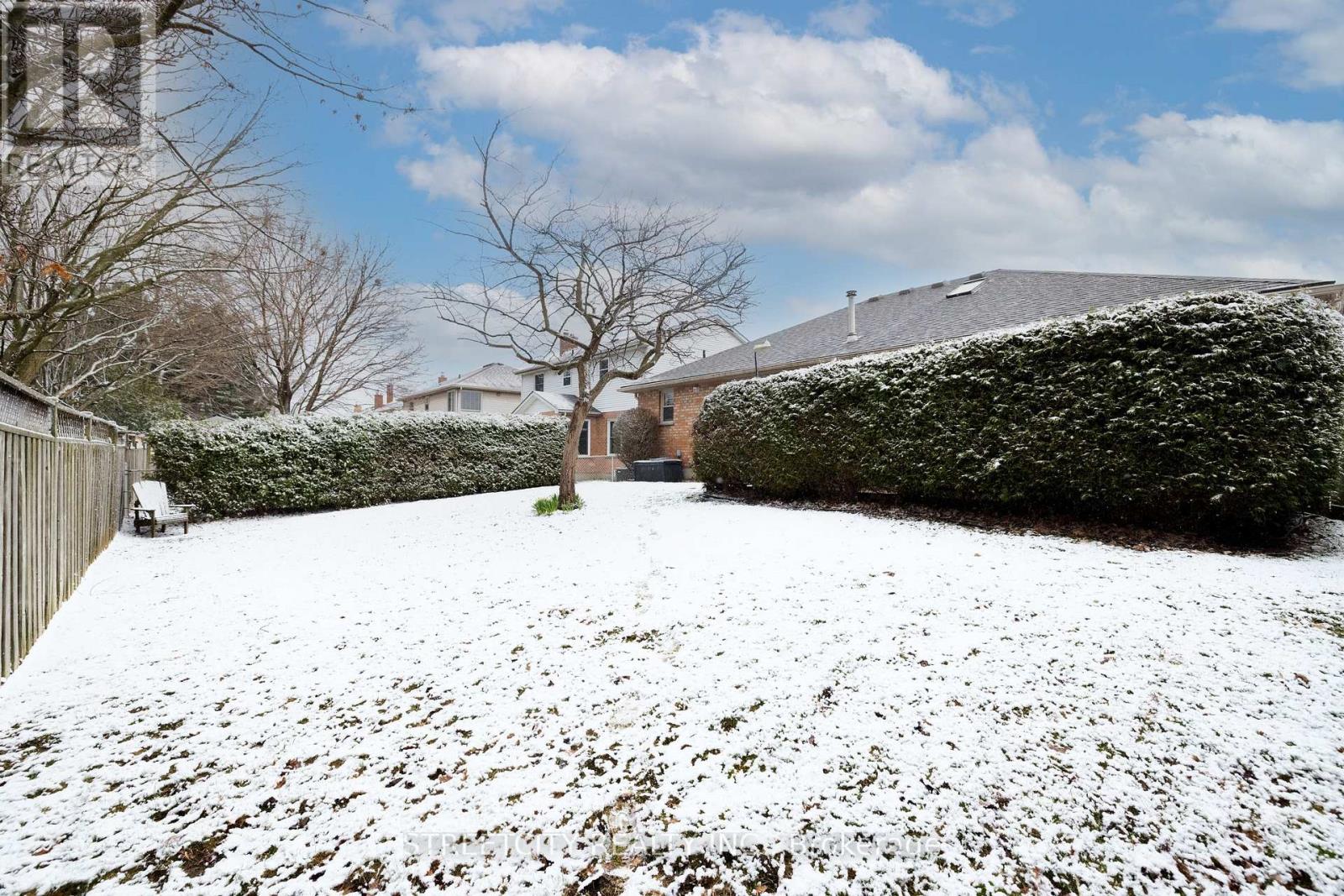82 Jennifer Gardens, London, Ontario N5X 3K3 (28147821)
82 Jennifer Gardens London, Ontario N5X 3K3
$799,900
Welcome to this lovingly maintained 3-bedroom, 2-bathroom bungalow, ideally located in the highly sought-after Jack Chambers School District. Perfect for families, those looking for one floor living, or anyone looking for a quiet retreat in a vibrant neighbourhood. This home offers the perfect blend of comfort, style, and convenience. As you step inside, you'll immediately notice the spacious layout and hardwood floors that flow throughout the main living areas, creating a warm and inviting atmosphere. The homes design is made even more appealing with large windows complete with California blinds and added skylights which flood the space with natural light. The updated kitchen, features modern finishes, sleek countertops, and plenty of cabinet space for all your cooking needs. The primary bedroom suite offers a private en-suite bathroom for ultimate comfort and privacy. With two additional bedrooms and a second full bathroom, this home provides ample room for family and guests. For added convenience, the main floor laundry room is perfectly situated to make laundry day a breeze. Additionally, for growing families, the lower level is a blank canvas. Enjoy the beauty of professionally maintained treed lot that provides a serene atmosphere. A private eating area creates a lovely spot for outdoor dining or relaxation. The added bonus of an attached 2-car garage, provides direct access to the home. Whether you're coming and going or storing seasonal items, this garage offers both convenience and security. Situated in one of the most desirable neighbourhoods, this bungalow is within easy reach of excellent schools, parks, shopping, and more making it the perfect location for those who value both convenience and quality of life. This is a must-see home schedule your private tour today and make this charming bungalow yours! (id:60297)
Property Details
| MLS® Number | X12074100 |
| Property Type | Single Family |
| Community Name | North B |
| AmenitiesNearBy | Park, Schools |
| ParkingSpaceTotal | 6 |
Building
| BathroomTotal | 2 |
| BedroomsAboveGround | 3 |
| BedroomsTotal | 3 |
| Amenities | Fireplace(s) |
| Appliances | Garage Door Opener Remote(s), Central Vacuum, Water Purifier, Blinds, Dishwasher, Dryer, Microwave, Stove, Washer, Refrigerator |
| ArchitecturalStyle | Bungalow |
| BasementDevelopment | Unfinished |
| BasementType | Full (unfinished) |
| ConstructionStyleAttachment | Detached |
| CoolingType | Central Air Conditioning |
| ExteriorFinish | Brick |
| FireplacePresent | Yes |
| FoundationType | Concrete |
| HeatingFuel | Natural Gas |
| HeatingType | Forced Air |
| StoriesTotal | 1 |
| SizeInterior | 1500 - 2000 Sqft |
| Type | House |
| UtilityWater | Municipal Water |
Parking
| Attached Garage | |
| Garage |
Land
| Acreage | No |
| FenceType | Fenced Yard |
| LandAmenities | Park, Schools |
| Sewer | Sanitary Sewer |
| SizeDepth | 115 Ft |
| SizeFrontage | 55 Ft |
| SizeIrregular | 55 X 115 Ft |
| SizeTotalText | 55 X 115 Ft |
Rooms
| Level | Type | Length | Width | Dimensions |
|---|---|---|---|---|
| Main Level | Foyer | 3.39 m | 5.17 m | 3.39 m x 5.17 m |
| Main Level | Bathroom | 2.81 m | 1.54 m | 2.81 m x 1.54 m |
| Main Level | Laundry Room | 2 m | 1.95 m | 2 m x 1.95 m |
| Main Level | Living Room | 5.13 m | 3.55 m | 5.13 m x 3.55 m |
| Main Level | Dining Room | 3.36 m | 3.04 m | 3.36 m x 3.04 m |
| Main Level | Kitchen | 3.35 m | 2.55 m | 3.35 m x 2.55 m |
| Main Level | Eating Area | 3.45 m | 2.49 m | 3.45 m x 2.49 m |
| Main Level | Family Room | 3.5 m | 5.05 m | 3.5 m x 5.05 m |
| Main Level | Primary Bedroom | 3.52 m | 4.1 m | 3.52 m x 4.1 m |
| Main Level | Bathroom | 2.87 m | 1.54 m | 2.87 m x 1.54 m |
| Main Level | Bedroom 2 | 2.87 m | 3.45 m | 2.87 m x 3.45 m |
| Main Level | Bedroom 3 | 3.57 m | 3.59 m | 3.57 m x 3.59 m |
https://www.realtor.ca/real-estate/28147821/82-jennifer-gardens-london-north-b
Interested?
Contact us for more information
Mary Delorme
Salesperson
519 York Street
London, Ontario N6B 1R4
THINKING OF SELLING or BUYING?
We Get You Moving!
Contact Us

About Steve & Julia
With over 40 years of combined experience, we are dedicated to helping you find your dream home with personalized service and expertise.
© 2025 Wiggett Properties. All Rights Reserved. | Made with ❤️ by Jet Branding










































