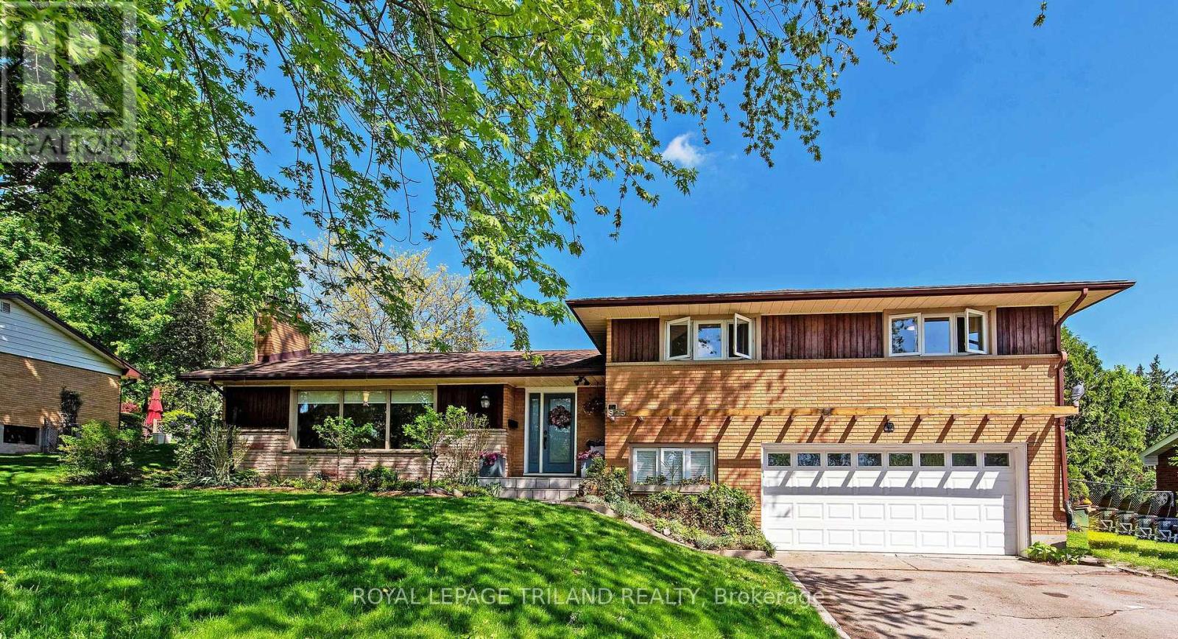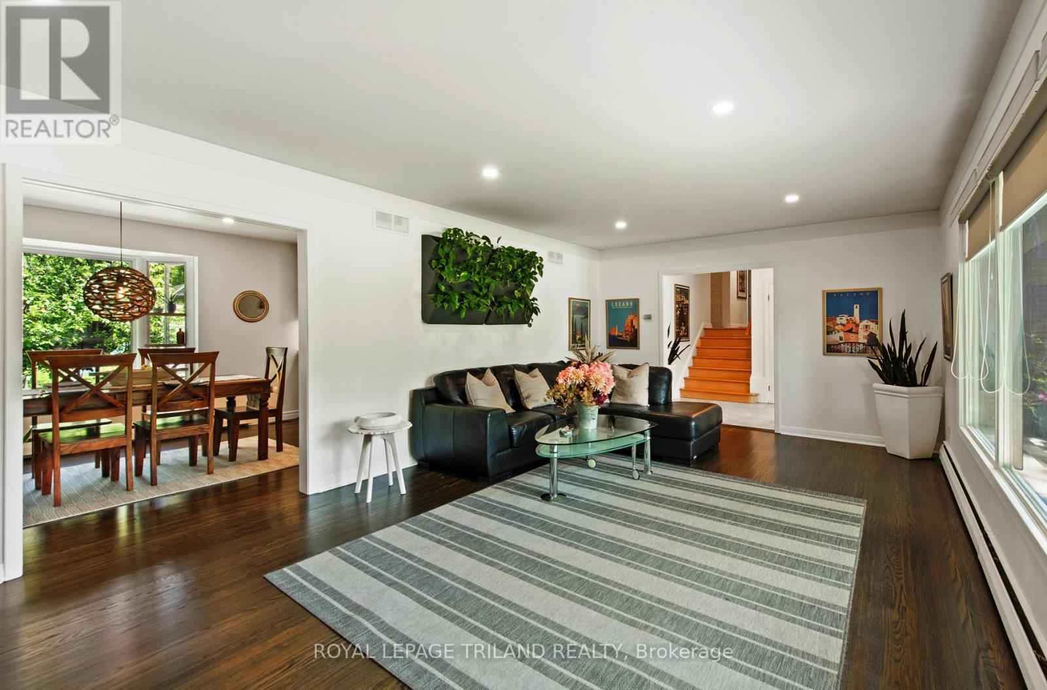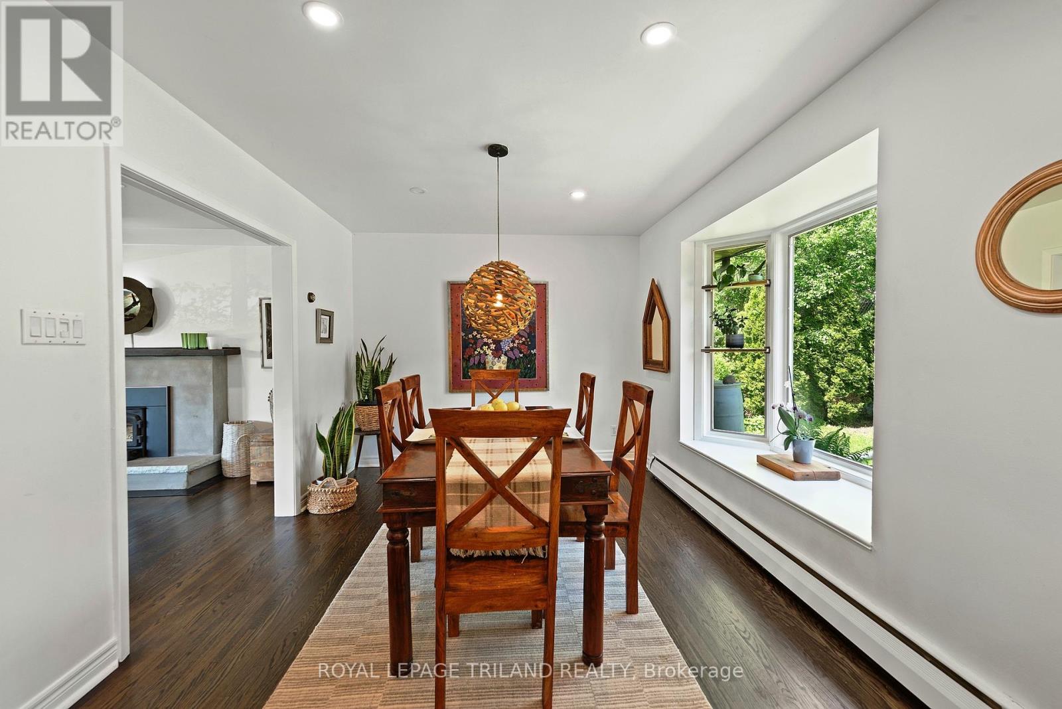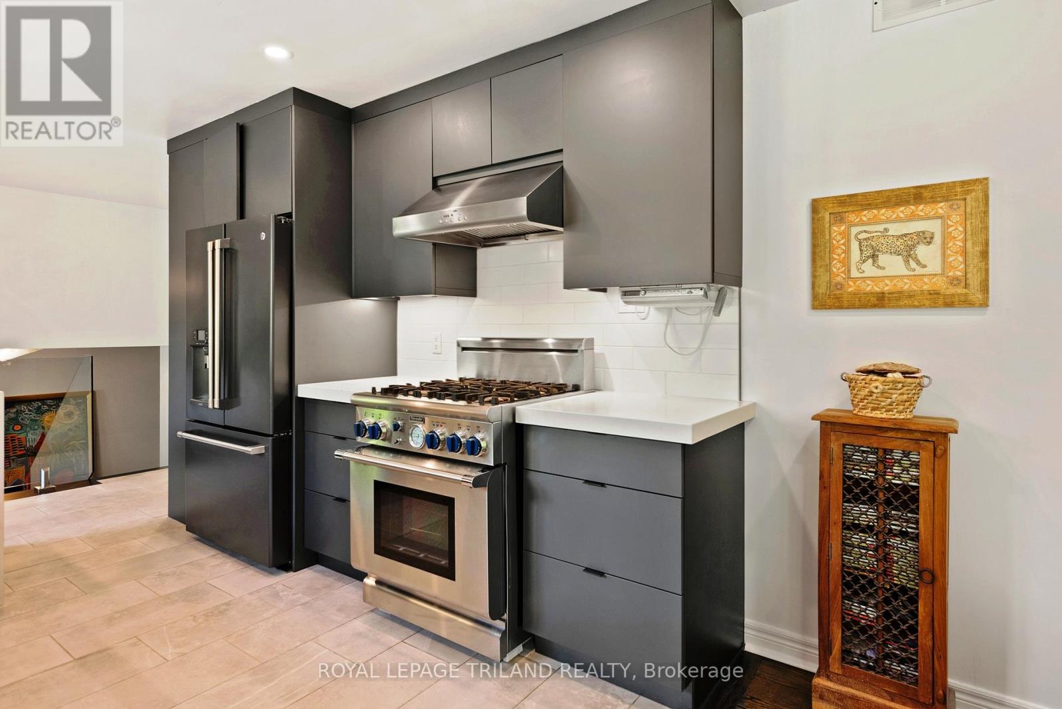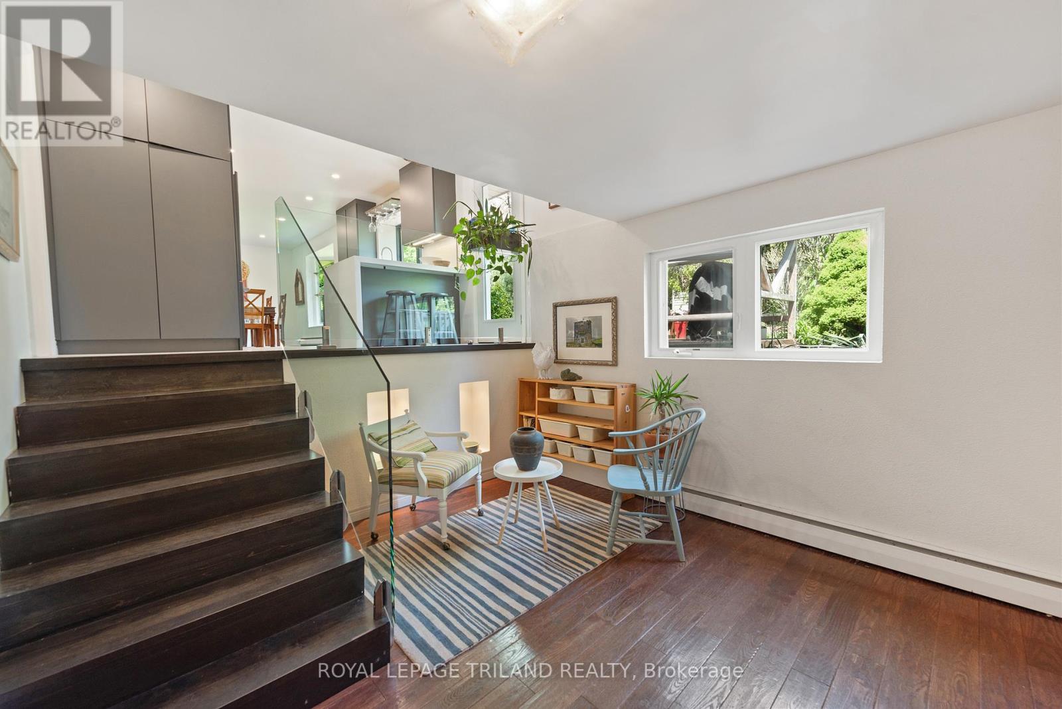825 Clearview Avenue, London North (North Q), Ontario N6H 2N1 (28326727)
825 Clearview Avenue London North, Ontario N6H 2N1
$999,900
Rare Opportunity in a Sought-After Neighbourhood Under $1 Million! Don't miss your chance to own this stunning mid-century modern home, perfectly nestled on a large, private lot in one of the cities most desirable areas. Thoughtfully updated while preserving its architectural charm, this home features 3 spacious bedrooms plus a versatile den/office ideal for working from home, creative projects, or additional living space. Step inside to find 2.5 beautifully updated bathrooms and hardwood flooring throughout, creating a warm and cohesive feel. The modern kitchen is equipped with high-end appliances and flows seamlessly into a bright, welcoming dining area. The sun-drenched, south-facing living room is filled with natural light and features a cozy high-efficiency Regency wood-burning fireplace from British Columbia. A second classic wood-burning fireplace adds charm and comfort to the lower level. Additional highlights include a game room, a Finnish-made dry sauna, and a functional storage room with a washing machine, offering practical living without sacrificing style. The double-sized garage provides ample space for vehicles, gear, or a work shop. Step outside to your private backyard oasis featuring a spacious deck, mature trees, and a pesticide- and herbicide-free lawn complete with edible garden plants ideal for entertaining, gardening, or simply relaxing in your own serene space. Stay comfortable year-round with efficient baseboard heating (boiler) in the winter and central air conditioning in the summer. Families will appreciate the proximity to top-rated schools within walking distance to two English-language schools, with convenient bus access to two Francophone schools. The Thames Valley Golf Course is just moments away, and the expansive Springbank Park is easily reached via a picturesque footbridge, offering endless outdoor recreation options. This is a rare opportunity to own a stylish, functional, and exceptionally located home with timeless appeal. (id:60297)
Property Details
| MLS® Number | X12154978 |
| Property Type | Single Family |
| Community Name | North Q |
| EquipmentType | Water Heater - Gas |
| Features | Sauna |
| ParkingSpaceTotal | 6 |
| RentalEquipmentType | Water Heater - Gas |
| Structure | Deck |
Building
| BathroomTotal | 3 |
| BedroomsAboveGround | 3 |
| BedroomsTotal | 3 |
| Age | 51 To 99 Years |
| Appliances | Water Meter |
| BasementDevelopment | Partially Finished |
| BasementType | N/a (partially Finished) |
| ConstructionStyleAttachment | Detached |
| ConstructionStyleSplitLevel | Sidesplit |
| CoolingType | Central Air Conditioning |
| ExteriorFinish | Brick |
| FireplacePresent | Yes |
| FireplaceTotal | 2 |
| FoundationType | Poured Concrete |
| HalfBathTotal | 1 |
| HeatingFuel | Natural Gas |
| HeatingType | Hot Water Radiator Heat |
| SizeInterior | 2000 - 2500 Sqft |
| Type | House |
| UtilityWater | Municipal Water |
Parking
| Garage |
Land
| Acreage | No |
| Sewer | Sanitary Sewer |
| SizeDepth | 130 Ft |
| SizeFrontage | 90 Ft |
| SizeIrregular | 90 X 130 Ft |
| SizeTotalText | 90 X 130 Ft |
| ZoningDescription | R1-10 |
Rooms
| Level | Type | Length | Width | Dimensions |
|---|---|---|---|---|
| Second Level | Primary Bedroom | 4.72 m | 3.55 m | 4.72 m x 3.55 m |
| Second Level | Bathroom | 1.22 m | 2.35 m | 1.22 m x 2.35 m |
| Second Level | Bedroom 2 | 3.2 m | 3.98 m | 3.2 m x 3.98 m |
| Second Level | Bedroom 3 | 5.02 m | 3.44 m | 5.02 m x 3.44 m |
| Second Level | Bathroom | 2.09 m | 2.4 m | 2.09 m x 2.4 m |
| Basement | Recreational, Games Room | 9.51 m | 3.4 m | 9.51 m x 3.4 m |
| Basement | Cold Room | 2.52 m | 1.58 m | 2.52 m x 1.58 m |
| Basement | Utility Room | 6.39 m | 3.56 m | 6.39 m x 3.56 m |
| Basement | Bathroom | 1.21 m | 1.1 m | 1.21 m x 1.1 m |
| Basement | Other | 0.81 m | 2.03 m | 0.81 m x 2.03 m |
| Lower Level | Den | 3.55 m | 4.79 m | 3.55 m x 4.79 m |
| Lower Level | Office | 2.32 m | 3.3 m | 2.32 m x 3.3 m |
| Main Level | Foyer | 2.86 m | 2.06 m | 2.86 m x 2.06 m |
| Main Level | Living Room | 3.96 m | 7 m | 3.96 m x 7 m |
| Main Level | Dining Room | 3.05 m | 3.97 m | 3.05 m x 3.97 m |
| Main Level | Kitchen | 3.51 m | 5.99 m | 3.51 m x 5.99 m |
Utilities
| Cable | Installed |
| Sewer | Installed |
https://www.realtor.ca/real-estate/28326727/825-clearview-avenue-london-north-north-q-north-q
Interested?
Contact us for more information
Chris Staeger
Salesperson
THINKING OF SELLING or BUYING?
We Get You Moving!
Contact Us

About Steve & Julia
With over 40 years of combined experience, we are dedicated to helping you find your dream home with personalized service and expertise.
© 2025 Wiggett Properties. All Rights Reserved. | Made with ❤️ by Jet Branding
