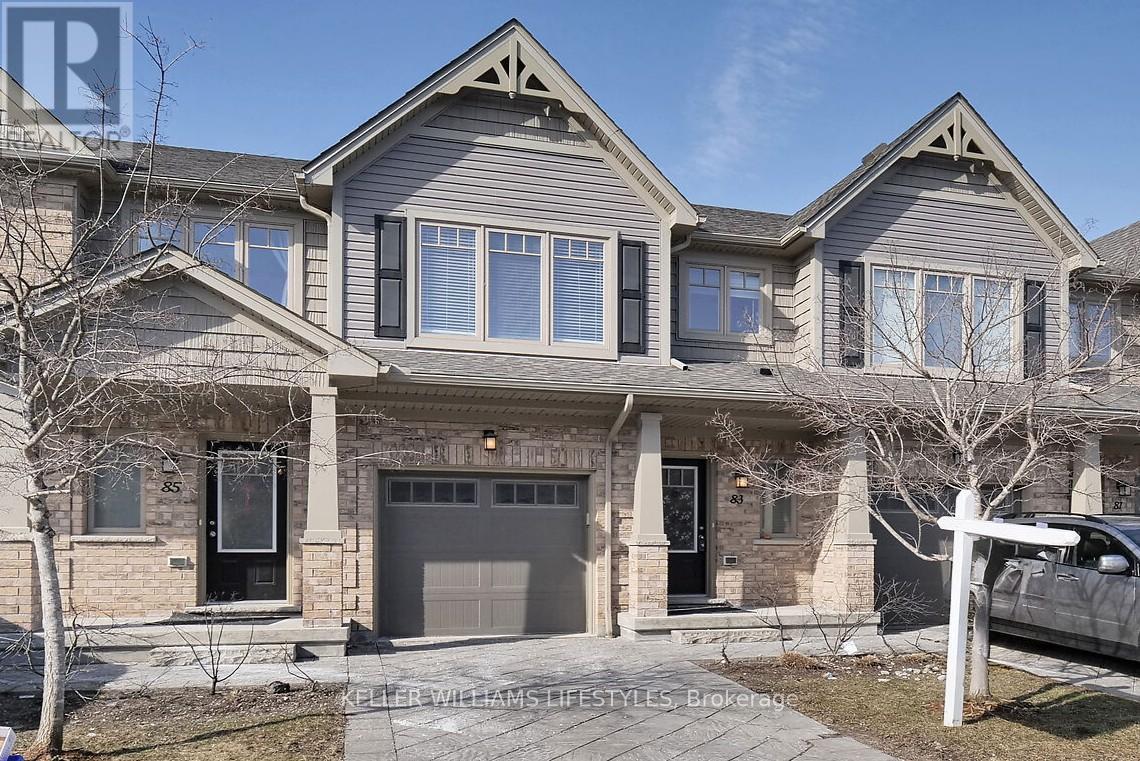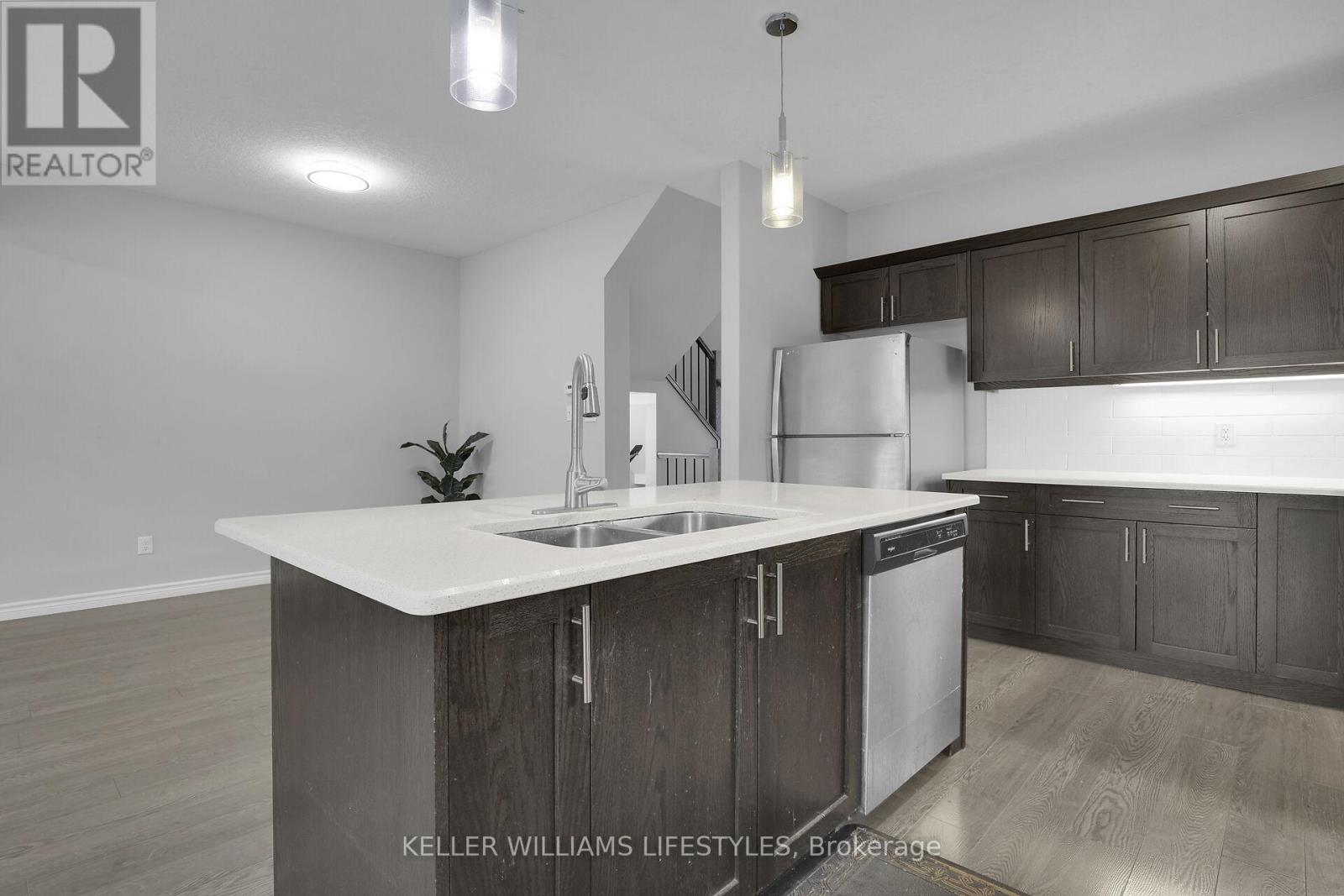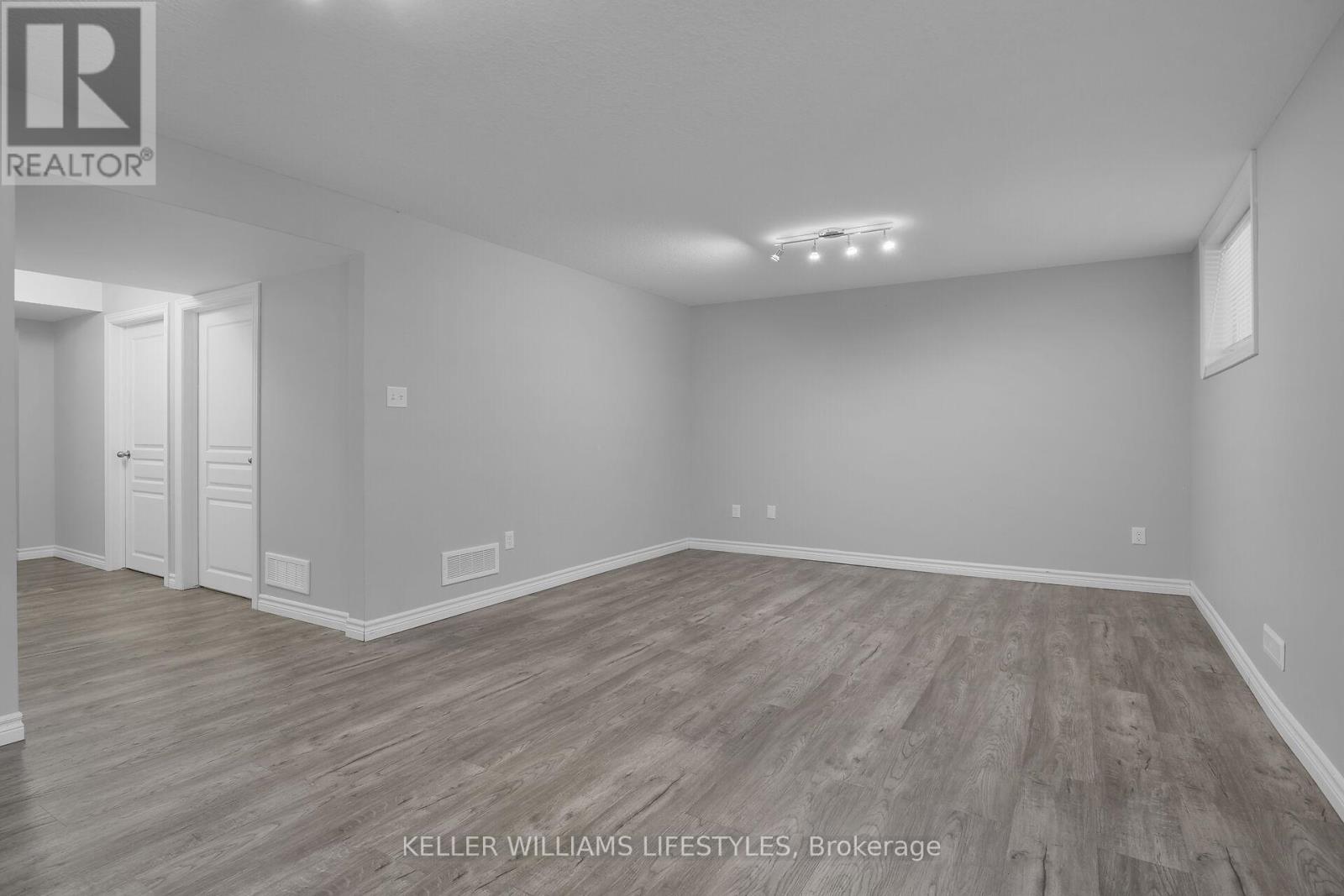83 - 1924 Cedarhollow Boulevard, London, Ontario N5X 0K3 (28015942)
83 - 1924 Cedarhollow Boulevard London, Ontario N5X 0K3
$612,000Maintenance, Insurance
$276 Monthly
Maintenance, Insurance
$276 MonthlyThis bright and spacious 3-bedroom, 2.5-bathroom townhouse is designed for modern living, offering the perfect blend of comfort, style, and convenience. Whether you're a family, professional, or investor, this home is a fantastic opportunity! BY RECENTLY UPGRADING THE SECOND FLOOR, YOU WILL ENJOY THE CARFET FREE HOME EXCEPT FOR STAIRS. The main floor features tall 9-foot ceilings and stylish, easy-to-clean flooring. The inviting living space includes a cozy electric ceramic fireplace, creating the perfect spot to unwind. Upstairs, youll find three roomy bedrooms, including a luxurious main bedroom with a huge walk-in closet and a private 3-piece bathroom. There is also a bonus area perfect for a kids homework space or a quiet reading room. The finished basement has a large family room with big windows (and space to add a 4th bedroom if needed), a laundry area, and lots of storage. The private backyard is great for relaxing or entertaining, with a big deck for BBQs and outdoor meals, all surrounded by lovely trees. This home is part of a friendly and well-managed condo complex with low fees and is close to many of North Londons best amenities. The deep, spotless garage with an automatic door opener adds extra convenience. Located in a well-managed community with low condo fees, this home is just minutes from top-rated schools, shopping, parks, and major highways (easy access to the 401) making commuting a breeze. (id:60297)
Open House
This property has open houses!
2:00 pm
Ends at:4:00 pm
Property Details
| MLS® Number | X12015786 |
| Property Type | Single Family |
| Community Name | North D |
| AmenitiesNearBy | Schools |
| CommunityFeatures | Pet Restrictions |
| EquipmentType | Water Heater |
| Features | Carpet Free |
| ParkingSpaceTotal | 2 |
| RentalEquipmentType | Water Heater |
| Structure | Deck |
Building
| BathroomTotal | 3 |
| BedroomsAboveGround | 3 |
| BedroomsTotal | 3 |
| Age | 6 To 10 Years |
| Amenities | Visitor Parking, Fireplace(s) |
| Appliances | Garage Door Opener Remote(s), Dishwasher, Dryer, Microwave, Stove, Washer, Window Coverings, Refrigerator |
| BasementDevelopment | Finished |
| BasementType | Full (finished) |
| CoolingType | Central Air Conditioning |
| ExteriorFinish | Brick Facing, Vinyl Siding |
| FireplacePresent | Yes |
| FireplaceTotal | 1 |
| HalfBathTotal | 1 |
| HeatingFuel | Natural Gas |
| HeatingType | Forced Air |
| StoriesTotal | 2 |
| SizeInterior | 1399.9886 - 1598.9864 Sqft |
| Type | Row / Townhouse |
Parking
| Attached Garage | |
| Garage |
Land
| Acreage | No |
| LandAmenities | Schools |
| LandscapeFeatures | Landscaped |
| ZoningDescription | R53, R6-5, R7-h12, D50 |
Rooms
| Level | Type | Length | Width | Dimensions |
|---|---|---|---|---|
| Second Level | Bathroom | Measurements not available | ||
| Second Level | Bathroom | Measurements not available | ||
| Second Level | Primary Bedroom | 5.23 m | 3.65 m | 5.23 m x 3.65 m |
| Second Level | Bedroom | 4.01 m | 4.11 m | 4.01 m x 4.11 m |
| Second Level | Bedroom | 4.01 m | 3.65 m | 4.01 m x 3.65 m |
| Second Level | Den | 1.82 m | 1.82 m | 1.82 m x 1.82 m |
| Basement | Recreational, Games Room | 7.01 m | 3.96 m | 7.01 m x 3.96 m |
| Main Level | Kitchen | 3.45 m | 3.35 m | 3.45 m x 3.35 m |
| Main Level | Living Room | 4.62 m | 5.13 m | 4.62 m x 5.13 m |
| Main Level | Dining Room | 2.43 m | 5.33 m | 2.43 m x 5.33 m |
| Main Level | Bathroom | Measurements not available |
https://www.realtor.ca/real-estate/28015942/83-1924-cedarhollow-boulevard-london-north-d
Interested?
Contact us for more information
Hill Ham
Salesperson
THINKING OF SELLING or BUYING?
We Get You Moving!
Contact Us

About Steve & Julia
With over 40 years of combined experience, we are dedicated to helping you find your dream home with personalized service and expertise.
© 2025 Wiggett Properties. All Rights Reserved. | Made with ❤️ by Jet Branding







































