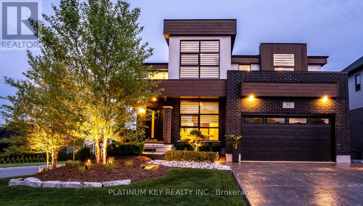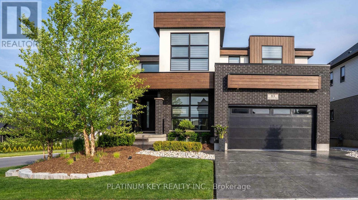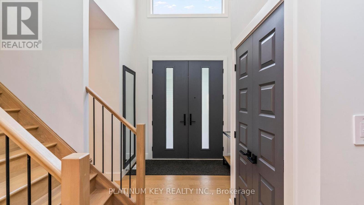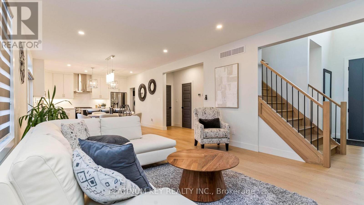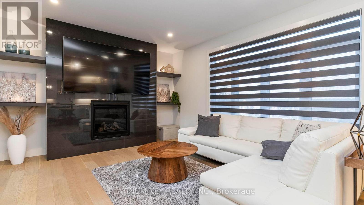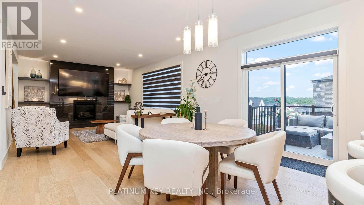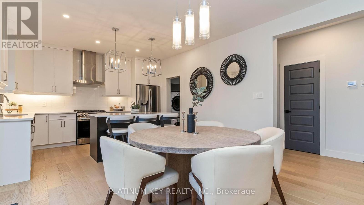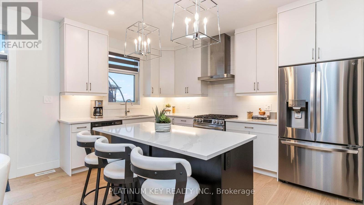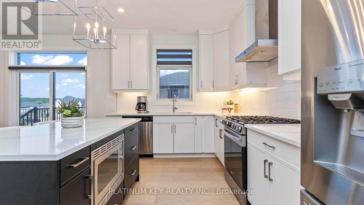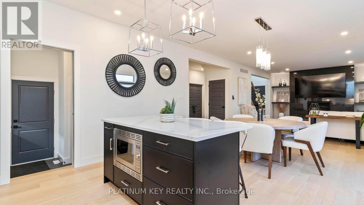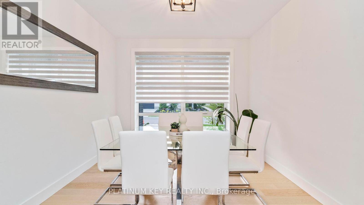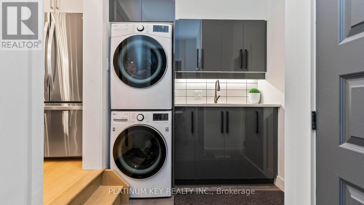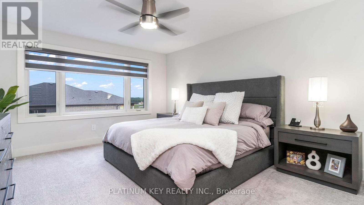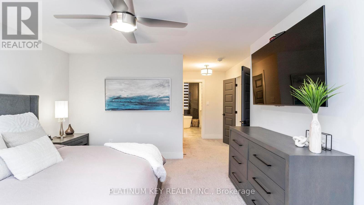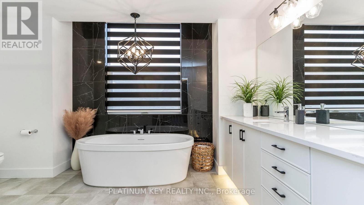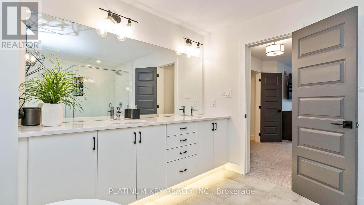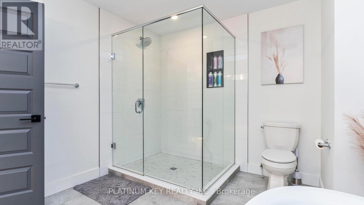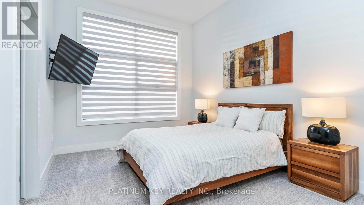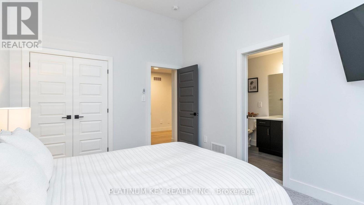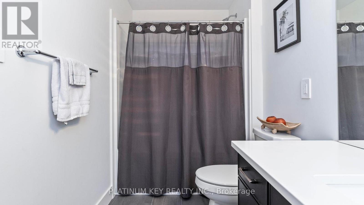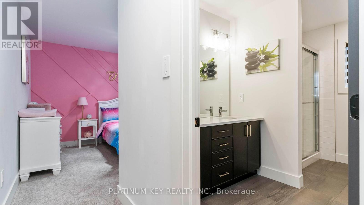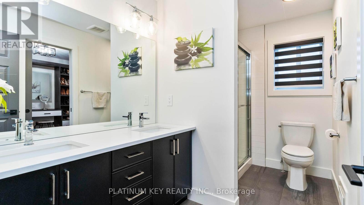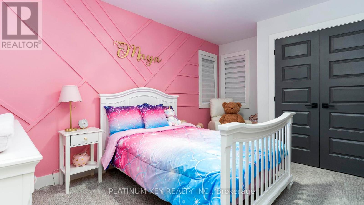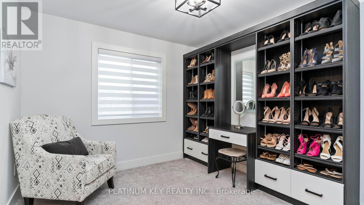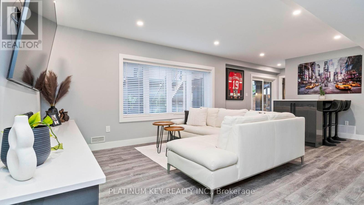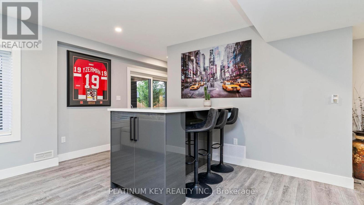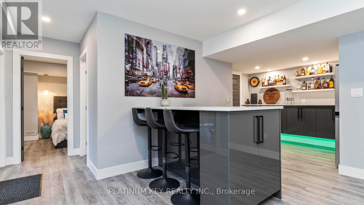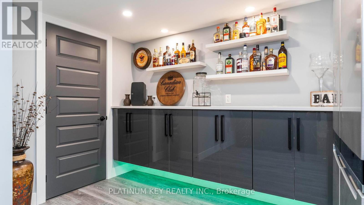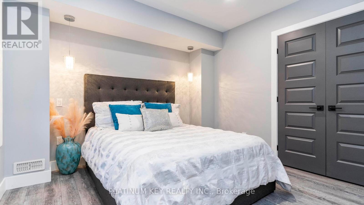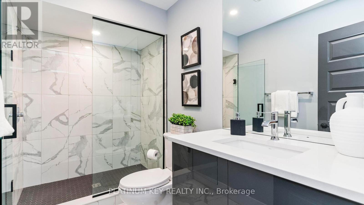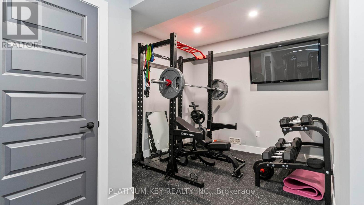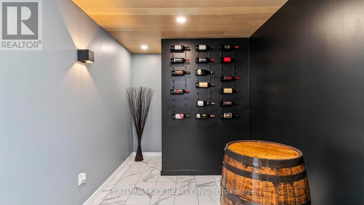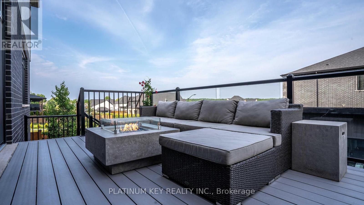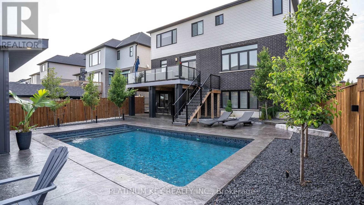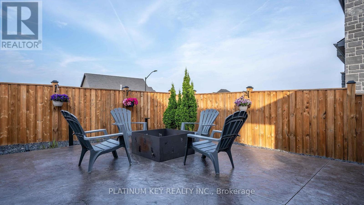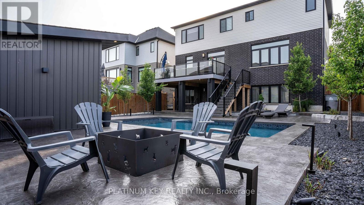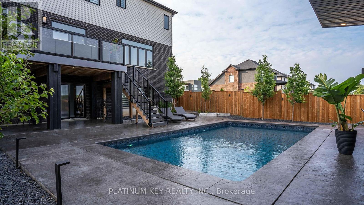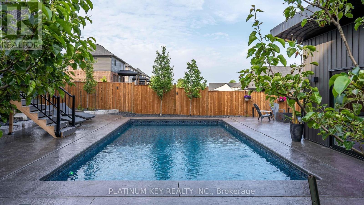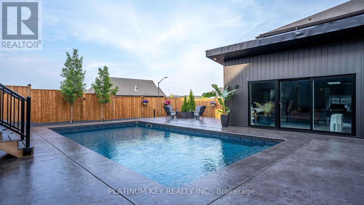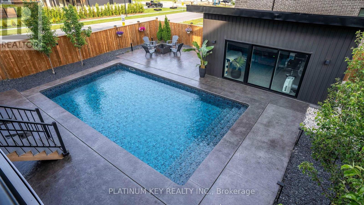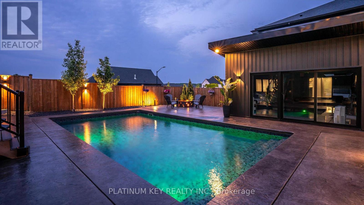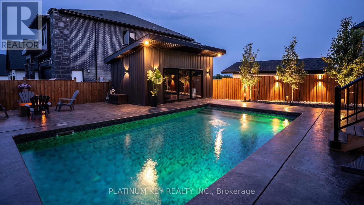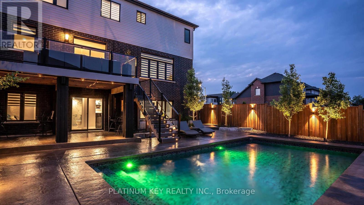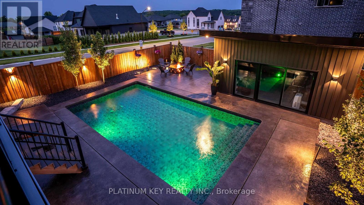83 Daventry Way, Middlesex Centre (Kilworth), Ontario N0L 1R0 (28485515)
83 Daventry Way Middlesex Centre, Ontario N0L 1R0
$1,499,500
Comfortable Luxury Living in this stunning two-storey Home. Situated on a fully fenced corner lot in Kilworth, this modern and elegant home features a walkout basement and a show-stopping backyard retreat. Built in 2022 with extensive upgrades completed in 2023, this 4+1 bedroom, 4.5 bathroom home offers over 3,000 sq ft of finished living space, including a sleek open-concept main floor with a gas fireplace, formal dining room, and a designer kitchen with built-in stainless appliances, gas stove, quartz island, and access to a tiered vinyl deck overlooking the Thames River Valley. Upstairs, two of the four bedrooms have private ensuites, including a luxurious primary suite with walk-in closet and spa-style 5-piece bath. The Third and Fourth bedroom share access to a jack-and-jill style ensuite bathroom. The finished walkout basement includes a custom bar, family room, gym, dedicated wine cellar, guest bedroom, and 3-piece bath with heated floors. Step outside to your private oasis with a heated inground pool (programmable pump, puck chlorinator, 300,000 BTU heater), fully powered pool cabana with water & internet, and professionally designed landscaping with WiFi-controlled lighting and a lawn sprinkler system for easy maintenance. The immaculate 2-car garage is in showroom condition, with direct access to the main floor laundry and plenty of space for storage or hobby use. Kilworth offers a peaceful, family-friendly lifestyle just minutes from London's West end amenities, trails, parks, and the Thames River. (id:60297)
Property Details
| MLS® Number | X12228961 |
| Property Type | Single Family |
| Community Name | Kilworth |
| AmenitiesNearBy | Park |
| EquipmentType | Water Heater |
| Features | Lighting, Sump Pump |
| ParkingSpaceTotal | 4 |
| PoolType | Inground Pool |
| RentalEquipmentType | Water Heater |
| Structure | Deck, Patio(s), Porch |
Building
| BathroomTotal | 5 |
| BedroomsAboveGround | 4 |
| BedroomsBelowGround | 1 |
| BedroomsTotal | 5 |
| Age | 0 To 5 Years |
| Amenities | Fireplace(s) |
| Appliances | Dishwasher, Dryer, Stove, Washer, Refrigerator |
| BasementDevelopment | Finished |
| BasementFeatures | Walk Out |
| BasementType | Full (finished) |
| ConstructionStyleAttachment | Detached |
| CoolingType | Central Air Conditioning |
| ExteriorFinish | Brick, Stucco |
| FireplacePresent | Yes |
| FireplaceTotal | 1 |
| FoundationType | Poured Concrete |
| HalfBathTotal | 1 |
| HeatingFuel | Natural Gas |
| HeatingType | Forced Air |
| StoriesTotal | 2 |
| SizeInterior | 3000 - 3500 Sqft |
| Type | House |
| UtilityWater | Municipal Water |
Parking
| Attached Garage | |
| Garage |
Land
| Acreage | No |
| FenceType | Fenced Yard |
| LandAmenities | Park |
| LandscapeFeatures | Landscaped, Lawn Sprinkler |
| Sewer | Sanitary Sewer |
| SizeDepth | 125 Ft ,8 In |
| SizeFrontage | 53 Ft ,2 In |
| SizeIrregular | 53.2 X 125.7 Ft |
| SizeTotalText | 53.2 X 125.7 Ft |
| SurfaceWater | River/stream |
| ZoningDescription | Ur1-36 |
Rooms
| Level | Type | Length | Width | Dimensions |
|---|---|---|---|---|
| Second Level | Primary Bedroom | 4.57 m | 4 m | 4.57 m x 4 m |
| Second Level | Bedroom | 4.42 m | 3.35 m | 4.42 m x 3.35 m |
| Second Level | Bedroom | 3.73 m | 3 m | 3.73 m x 3 m |
| Second Level | Bedroom | 3.35 m | 3.05 m | 3.35 m x 3.05 m |
| Lower Level | Bedroom | 3.35 m | 3.05 m | 3.35 m x 3.05 m |
| Lower Level | Exercise Room | 2.87 m | 5.15 m | 2.87 m x 5.15 m |
| Lower Level | Cold Room | 2.26 m | 2.74 m | 2.26 m x 2.74 m |
| Lower Level | Family Room | 6.71 m | 4.09 m | 6.71 m x 4.09 m |
| Main Level | Great Room | 6.1 m | 4.27 m | 6.1 m x 4.27 m |
| Main Level | Eating Area | 4.27 m | 3.1 m | 4.27 m x 3.1 m |
| Main Level | Kitchen | 4.27 m | 2.84 m | 4.27 m x 2.84 m |
| Main Level | Dining Room | 4.04 m | 3.05 m | 4.04 m x 3.05 m |
| Main Level | Laundry Room | 3.15 m | 2.15 m | 3.15 m x 2.15 m |
https://www.realtor.ca/real-estate/28485515/83-daventry-way-middlesex-centre-kilworth-kilworth
Interested?
Contact us for more information
Kevin Kingma
Salesperson
Levi Kap
Salesperson
THINKING OF SELLING or BUYING?
We Get You Moving!
Contact Us

About Steve & Julia
With over 40 years of combined experience, we are dedicated to helping you find your dream home with personalized service and expertise.
© 2025 Wiggett Properties. All Rights Reserved. | Made with ❤️ by Jet Branding

