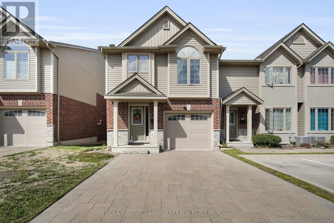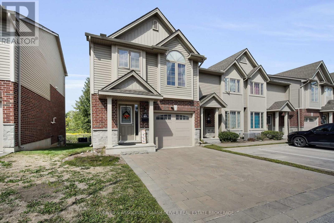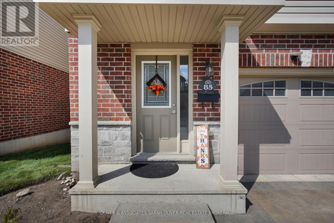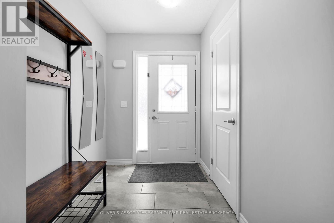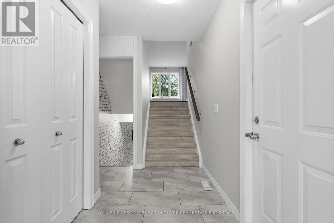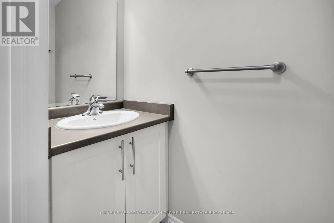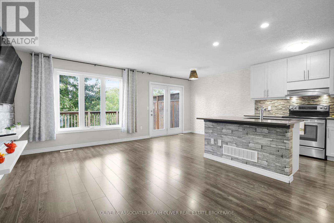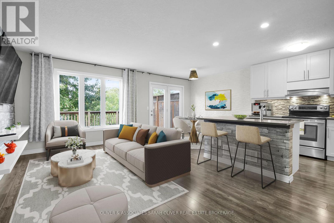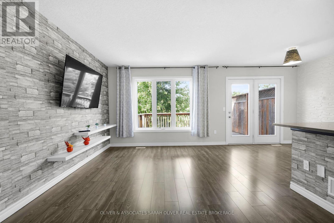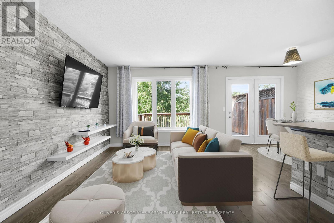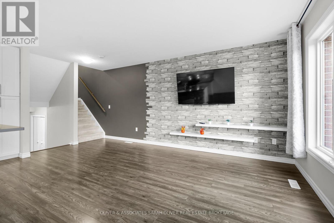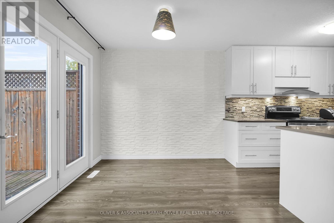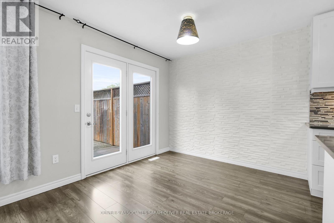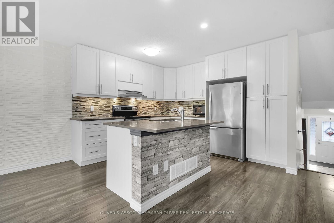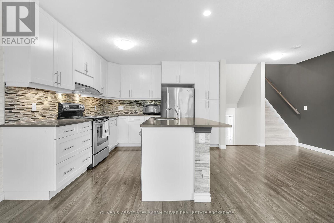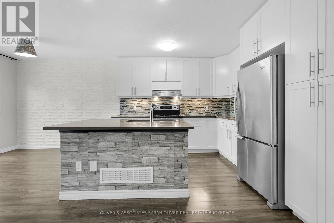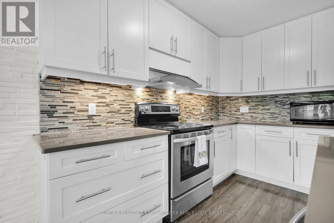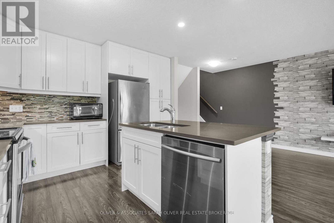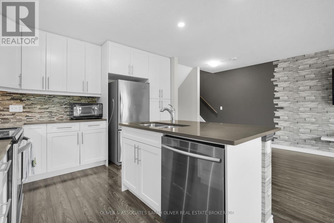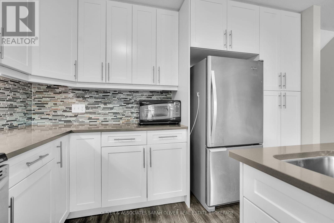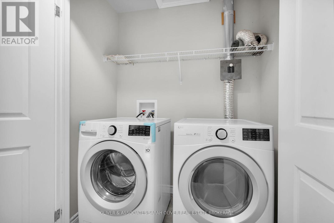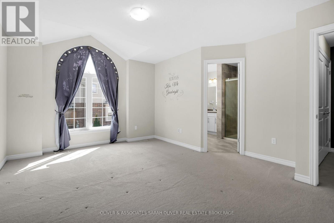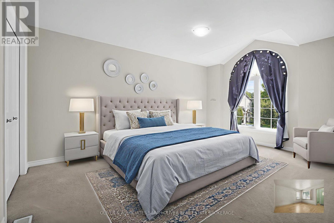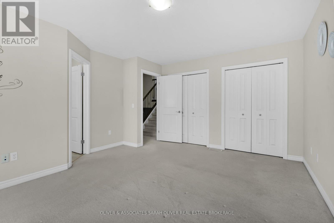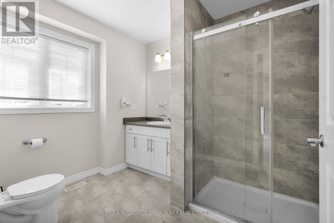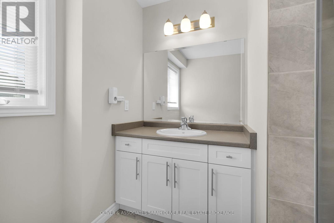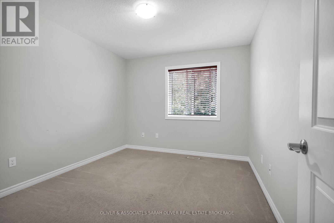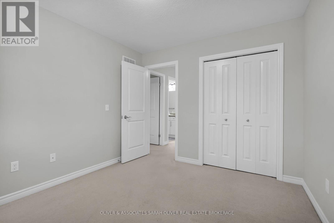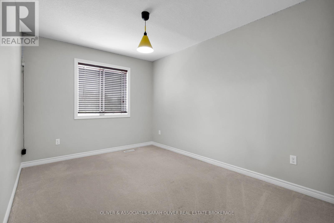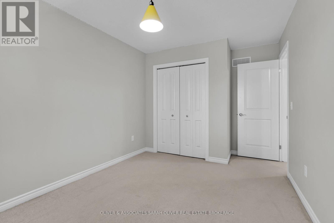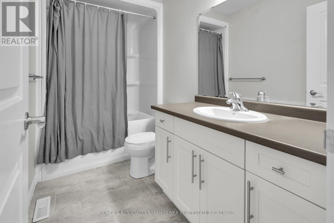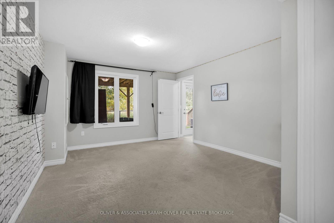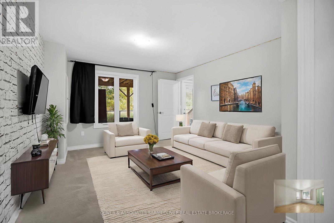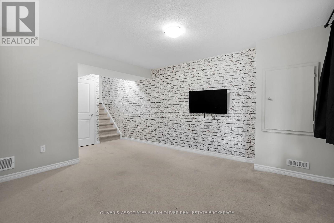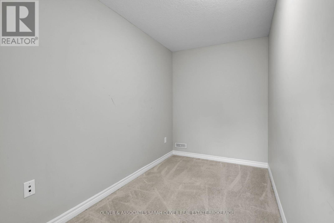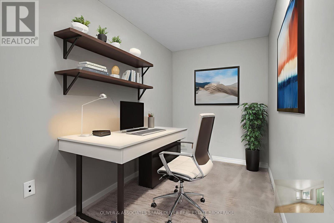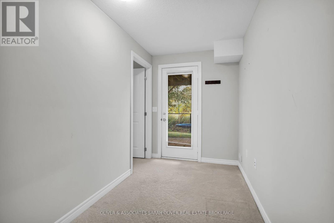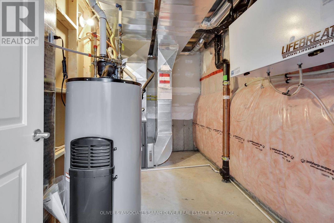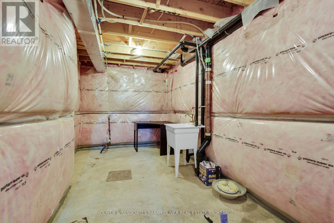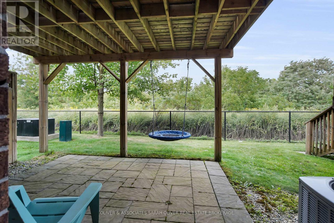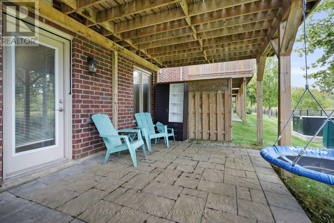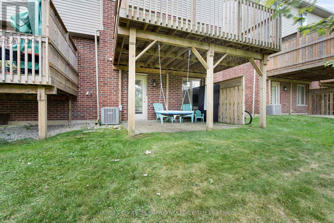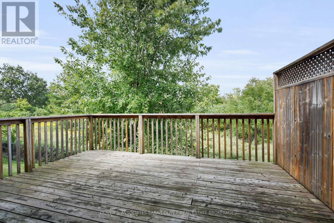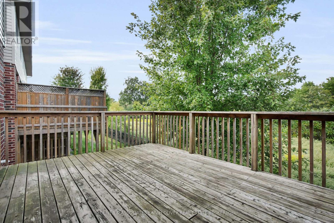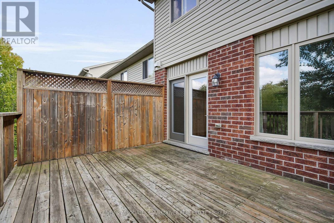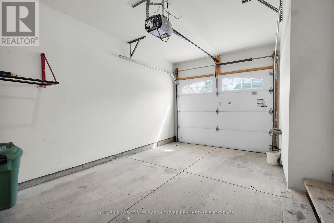85 - 1010 Fanshawe Park Road E, London North (North C), Ontario N5X 0K9 (28828443)
85 - 1010 Fanshawe Park Road E London North, Ontario N5X 0K9
$606,800Maintenance, Insurance, Common Area Maintenance
$278 Monthly
Maintenance, Insurance, Common Area Maintenance
$278 MonthlyNothing short of sophisticated affordability, exceptional quality and design located at the edge of North London's popular neighborhood known as North Ridge. This POPULAR WESTERDAM, offers 1747 sq ft of quality living space. End Unit. Multi level floor plan w/Single car attached garage, double wide driveway & inside entry,3 bedrooms, large master w/ 3pc en-suite, finished family room with walkout/separate entrance , open concept kitchen/living room, 16 x 12 deck backing on to a beautiful RAVINE, high quality standard finishes and upgrades like Plank Laminate floors, ceramic tile, quartz counters, glass shower in master en-suite, upgraded carpet and under-pad. 3 Stainless appliances This unit has immediate possession and low condo fees of only $278.00 per month. Great location, close to UWO and University Hospital, Fanshawe College and London Airport. (id:60297)
Property Details
| MLS® Number | X12388015 |
| Property Type | Single Family |
| Community Name | North C |
| AmenitiesNearBy | Park, Place Of Worship, Public Transit |
| CommunityFeatures | Pet Restrictions, School Bus |
| EquipmentType | Water Heater |
| Features | Hillside, Wooded Area, Backs On Greenbelt, Conservation/green Belt, Wetlands, Sump Pump |
| ParkingSpaceTotal | 3 |
| RentalEquipmentType | Water Heater |
| Structure | Deck, Patio(s) |
| ViewType | River View |
Building
| BathroomTotal | 3 |
| BedroomsAboveGround | 3 |
| BedroomsTotal | 3 |
| Amenities | Visitor Parking |
| Appliances | Garage Door Opener Remote(s), Water Meter, Dryer, Garage Door Opener, Microwave, Stove, Washer, Refrigerator |
| BasementDevelopment | Finished |
| BasementFeatures | Walk Out |
| BasementType | N/a (finished) |
| CoolingType | Central Air Conditioning |
| ExteriorFinish | Brick Veneer, Vinyl Siding |
| FireProtection | Smoke Detectors |
| FlooringType | Laminate |
| HalfBathTotal | 1 |
| HeatingFuel | Natural Gas |
| HeatingType | Forced Air |
| StoriesTotal | 2 |
| SizeInterior | 1400 - 1599 Sqft |
| Type | Row / Townhouse |
Parking
| Attached Garage | |
| Garage |
Land
| Acreage | No |
| LandAmenities | Park, Place Of Worship, Public Transit |
| SurfaceWater | River/stream |
Rooms
| Level | Type | Length | Width | Dimensions |
|---|---|---|---|---|
| Second Level | Primary Bedroom | 4.95 m | 3.5 m | 4.95 m x 3.5 m |
| Second Level | Bedroom | 2.89 m | 3.5 m | 2.89 m x 3.5 m |
| Second Level | Bedroom | 3.86 m | 2.87 m | 3.86 m x 2.87 m |
| Lower Level | Family Room | 5.36 m | 3.66 m | 5.36 m x 3.66 m |
| Lower Level | Den | 3.96 m | 1.83 m | 3.96 m x 1.83 m |
| Main Level | Foyer | 4.88 m | 1.76 m | 4.88 m x 1.76 m |
| Main Level | Living Room | 5.43 m | 3.47 m | 5.43 m x 3.47 m |
| Main Level | Kitchen | 2.28 m | 3.14 m | 2.28 m x 3.14 m |
| Main Level | Dining Room | 2.28 m | 2.76 m | 2.28 m x 2.76 m |
Interested?
Contact us for more information
Frank Clarke
Salesperson
THINKING OF SELLING or BUYING?
We Get You Moving!
Contact Us

About Steve & Julia
With over 40 years of combined experience, we are dedicated to helping you find your dream home with personalized service and expertise.
© 2025 Wiggett Properties. All Rights Reserved. | Made with ❤️ by Jet Branding
