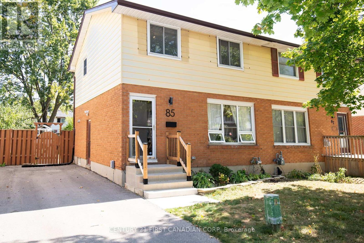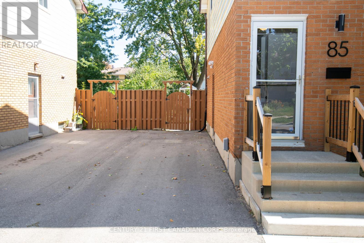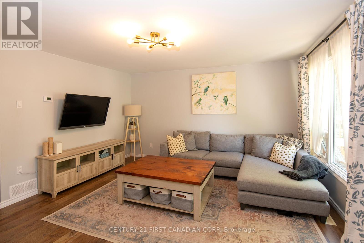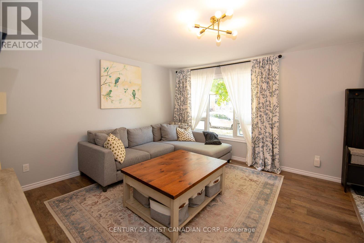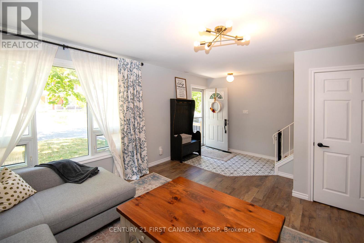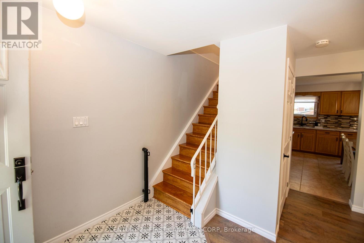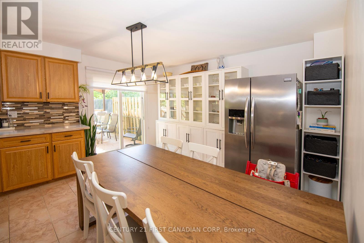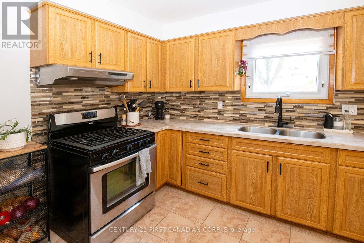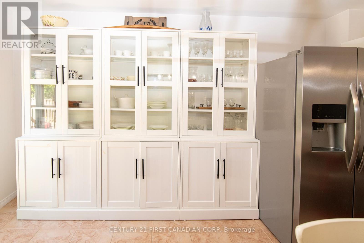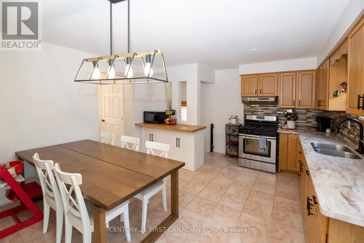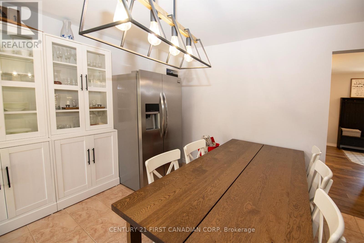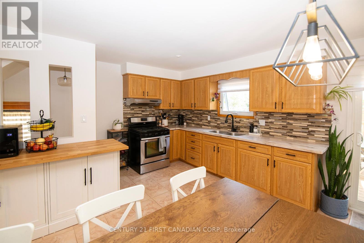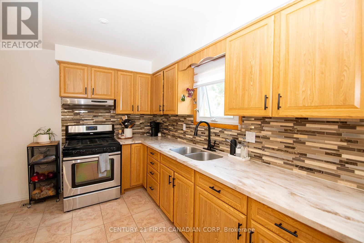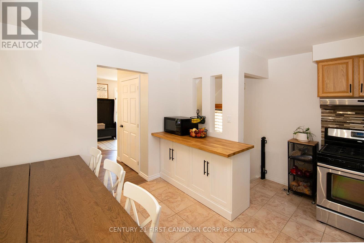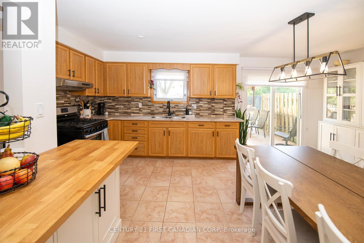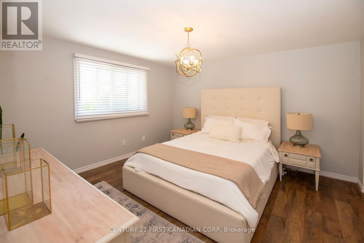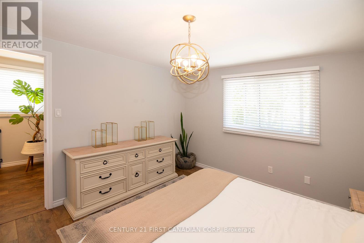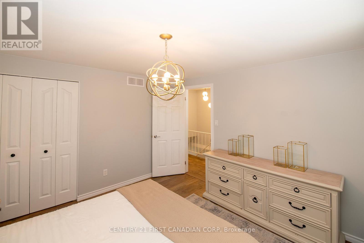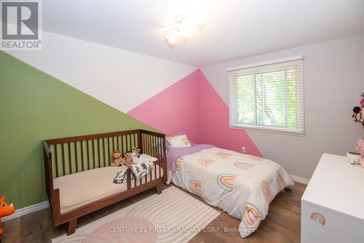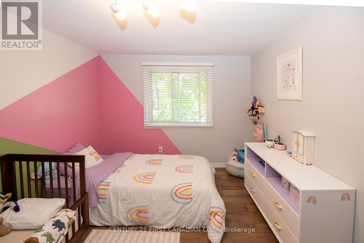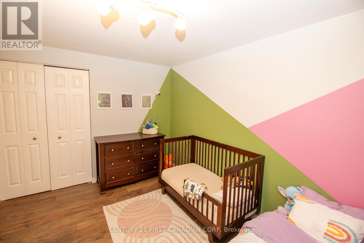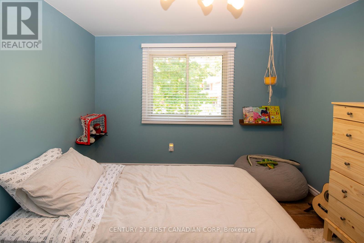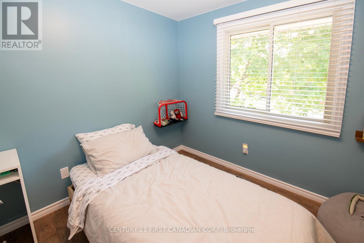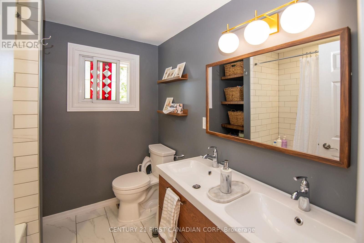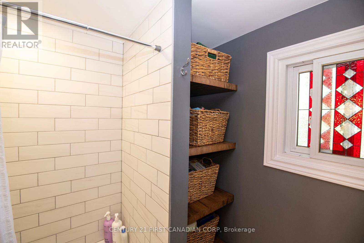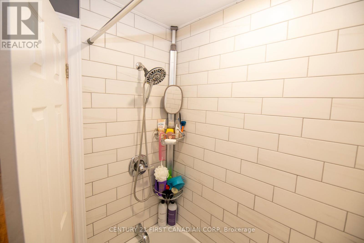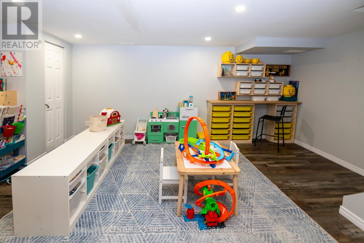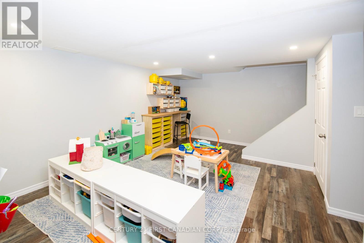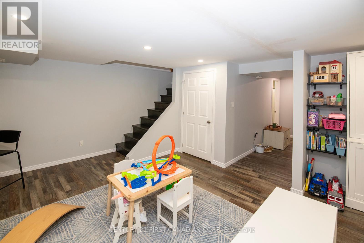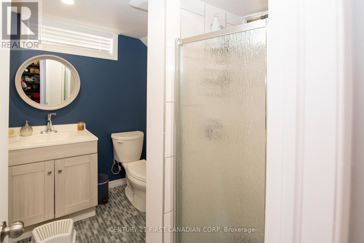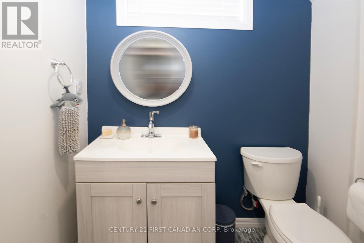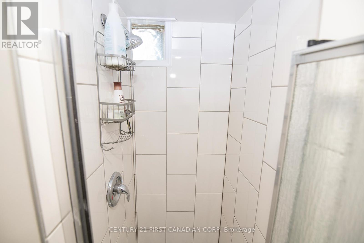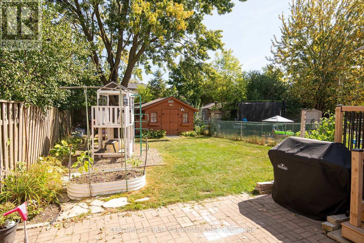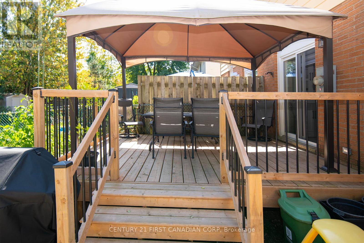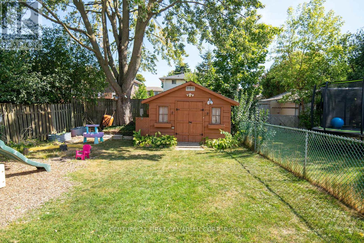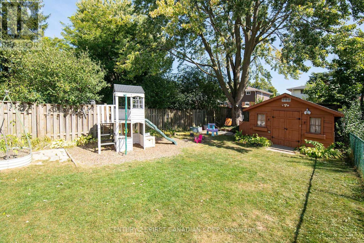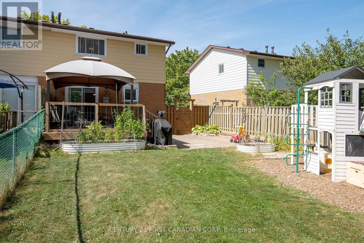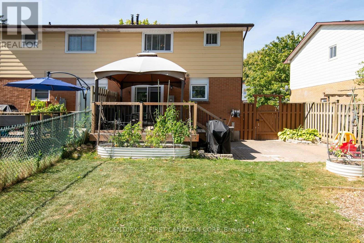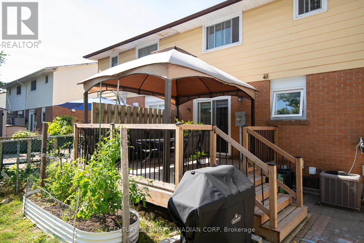85 Augusta Crescent, London South (South X), Ontario N6E 2C9 (28896110)
85 Augusta Crescent London South, Ontario N6E 2C9
$499,900
This beautifully maintained two-story semi-detached home is ideally located in South London,offering truly worry-free living.The main floor features a bright, open entryway leading into a spacious living area filled with natural light. The eat-in kitchen is perfect for the home chef, boasting hard-surface counters, ample prep space, and generous storage. Upstairs, youll find three well-sized bedrooms, each with excellent closet space, along with a fully renovated bathroom.The finished lower level provides a versatile space ideal for entertaining, a family rec room, or a private retreat for the kids. It also includes a full bathroom, laundry area, and additional storage. Step outside to enjoy your rear deck overlooking a fully fenced backyard with beautiful gardens. A large, oversized shed completes the outdoor space. Located close to schools, parks, bus routes, and shopping, this home combines comfort, convenience, and charm. (id:60297)
Property Details
| MLS® Number | X12419215 |
| Property Type | Single Family |
| Community Name | South X |
| AmenitiesNearBy | Park, Place Of Worship, Public Transit, Schools |
| CommunityFeatures | Community Centre |
| EquipmentType | Water Heater - Gas, Water Heater |
| Features | Flat Site, Dry, Sump Pump |
| ParkingSpaceTotal | 3 |
| RentalEquipmentType | Water Heater - Gas, Water Heater |
| Structure | Deck, Shed |
Building
| BathroomTotal | 2 |
| BedroomsAboveGround | 3 |
| BedroomsTotal | 3 |
| Age | 31 To 50 Years |
| Amenities | Canopy |
| Appliances | Dryer, Stove, Washer, Refrigerator |
| BasementType | Full |
| ConstructionStyleAttachment | Semi-detached |
| CoolingType | Central Air Conditioning |
| ExteriorFinish | Aluminum Siding, Brick |
| FireProtection | Smoke Detectors |
| FoundationType | Poured Concrete |
| HeatingFuel | Natural Gas |
| HeatingType | Forced Air |
| StoriesTotal | 2 |
| SizeInterior | 1100 - 1500 Sqft |
| Type | House |
| UtilityWater | Municipal Water |
Parking
| No Garage |
Land
| Acreage | No |
| FenceType | Fully Fenced |
| LandAmenities | Park, Place Of Worship, Public Transit, Schools |
| LandscapeFeatures | Landscaped |
| Sewer | Sanitary Sewer |
| SizeDepth | 110 Ft ,3 In |
| SizeFrontage | 30 Ft |
| SizeIrregular | 30 X 110.3 Ft |
| SizeTotalText | 30 X 110.3 Ft |
| ZoningDescription | R2-3 |
Rooms
| Level | Type | Length | Width | Dimensions |
|---|---|---|---|---|
| Second Level | Primary Bedroom | 3.243 m | 3.615 m | 3.243 m x 3.615 m |
| Second Level | Bedroom | 2.737 m | 2.814 m | 2.737 m x 2.814 m |
| Second Level | Bedroom | 3.969 m | 3.622 m | 3.969 m x 3.622 m |
| Lower Level | Recreational, Games Room | 5.576 m | 3.506 m | 5.576 m x 3.506 m |
| Lower Level | Laundry Room | 2.455 m | 2.127 m | 2.455 m x 2.127 m |
| Lower Level | Other | 2.21 m | 2.073 m | 2.21 m x 2.073 m |
| Main Level | Living Room | 5.696 m | 4.081 m | 5.696 m x 4.081 m |
| Main Level | Kitchen | 5.678 m | 4.106 m | 5.678 m x 4.106 m |
Utilities
| Cable | Installed |
| Electricity | Installed |
| Sewer | Installed |
https://www.realtor.ca/real-estate/28896110/85-augusta-crescent-london-south-south-x-south-x
Interested?
Contact us for more information
David Bruno
Salesperson
THINKING OF SELLING or BUYING?
We Get You Moving!
Contact Us

About Steve & Julia
With over 40 years of combined experience, we are dedicated to helping you find your dream home with personalized service and expertise.
© 2025 Wiggett Properties. All Rights Reserved. | Made with ❤️ by Jet Branding
