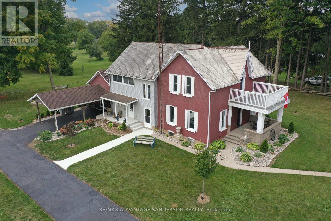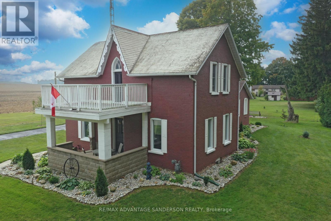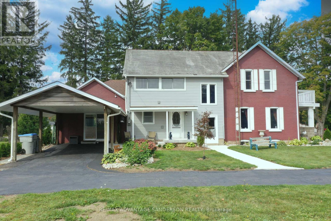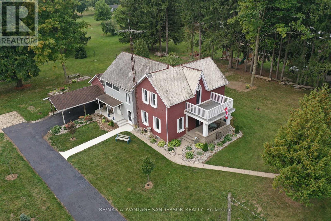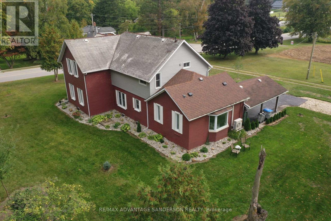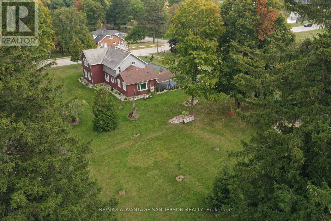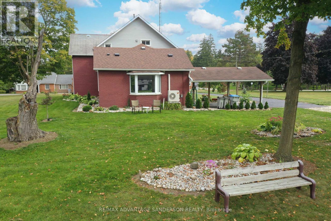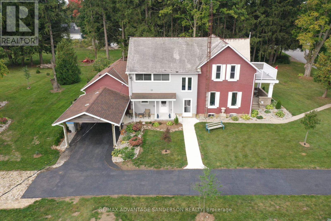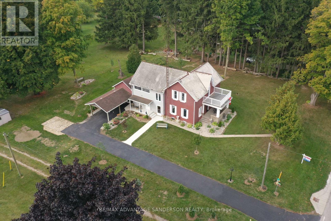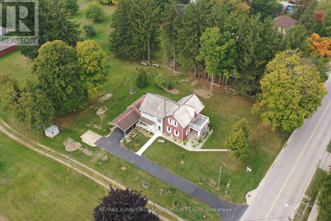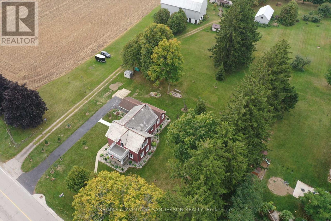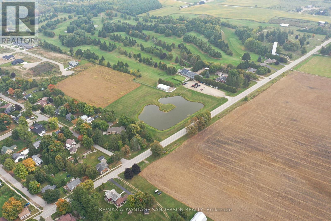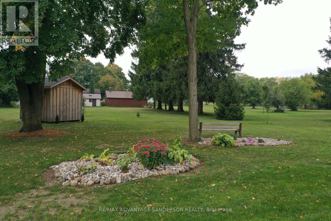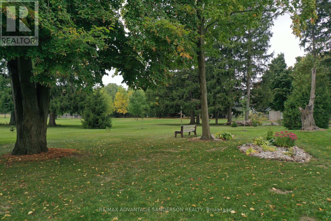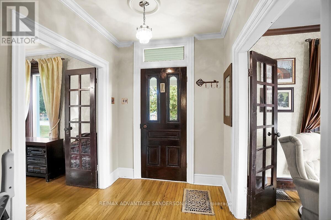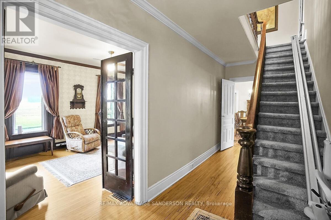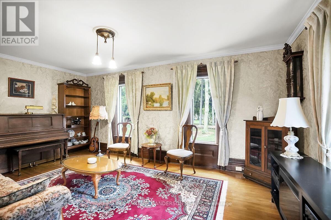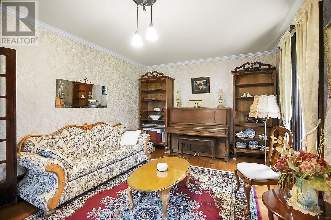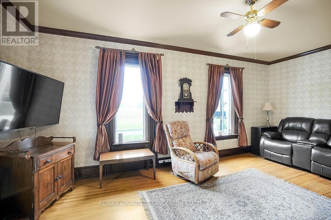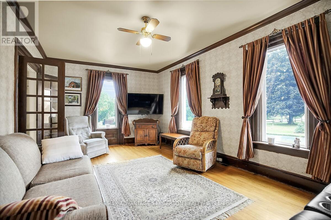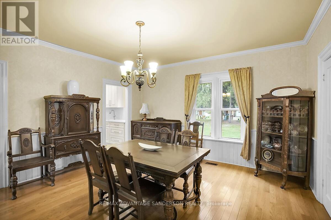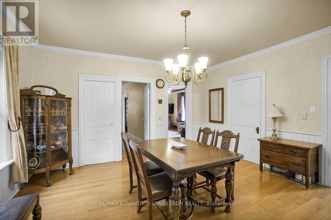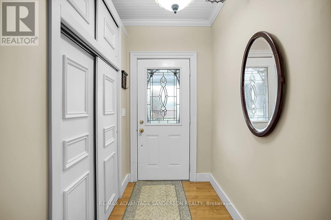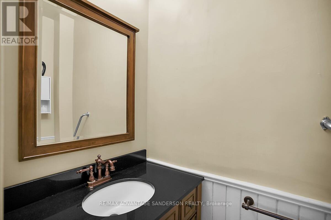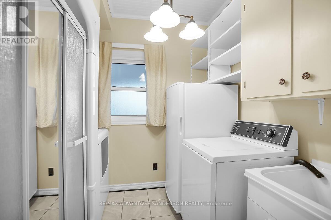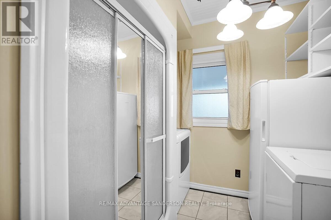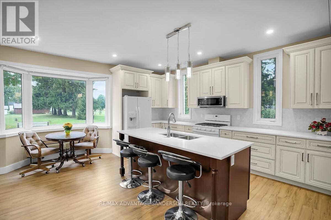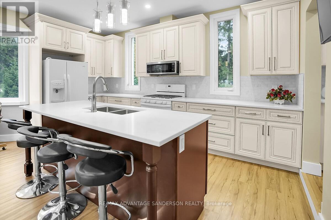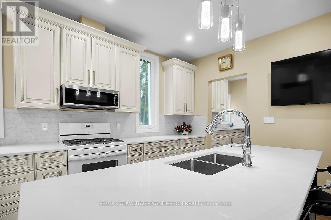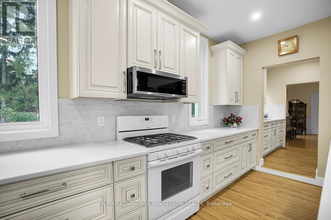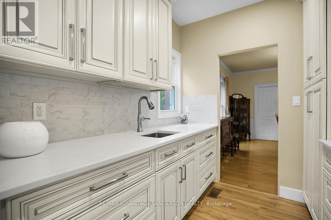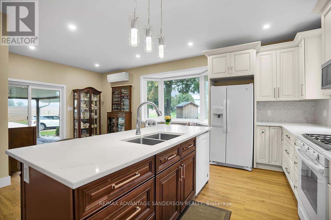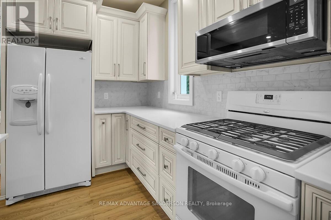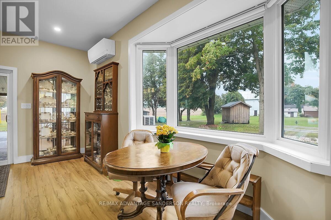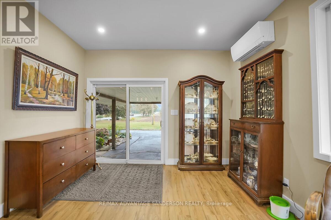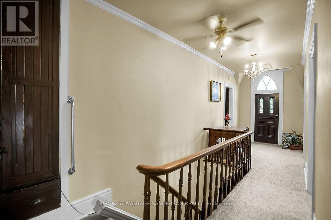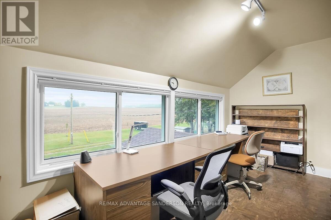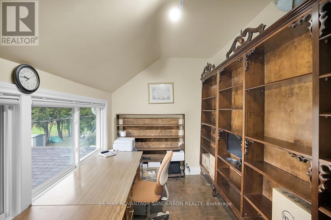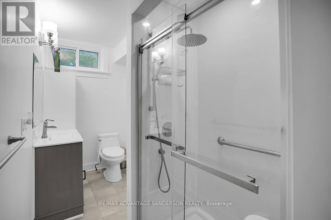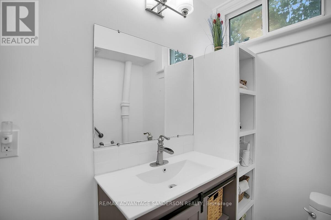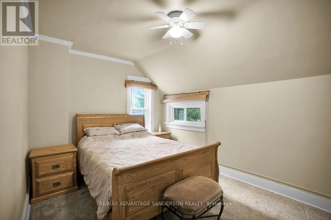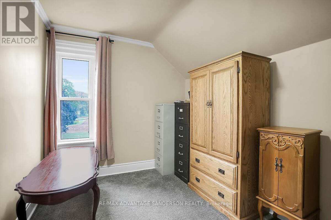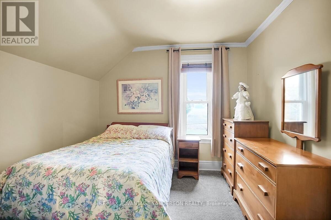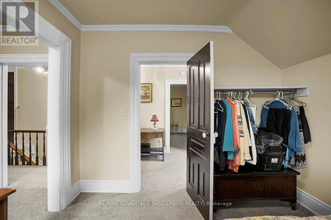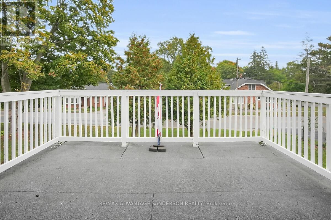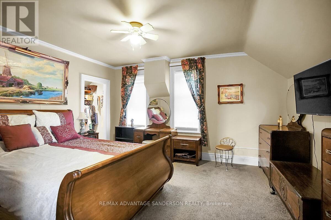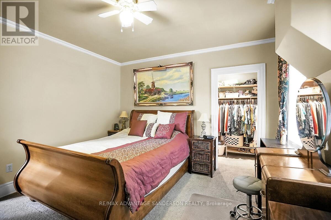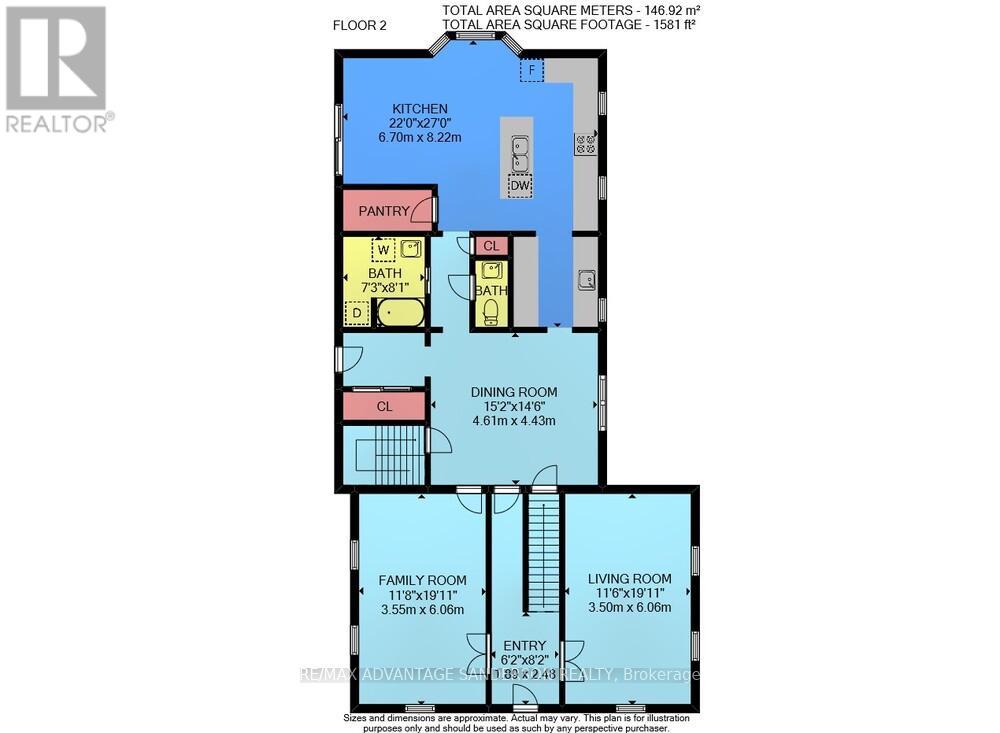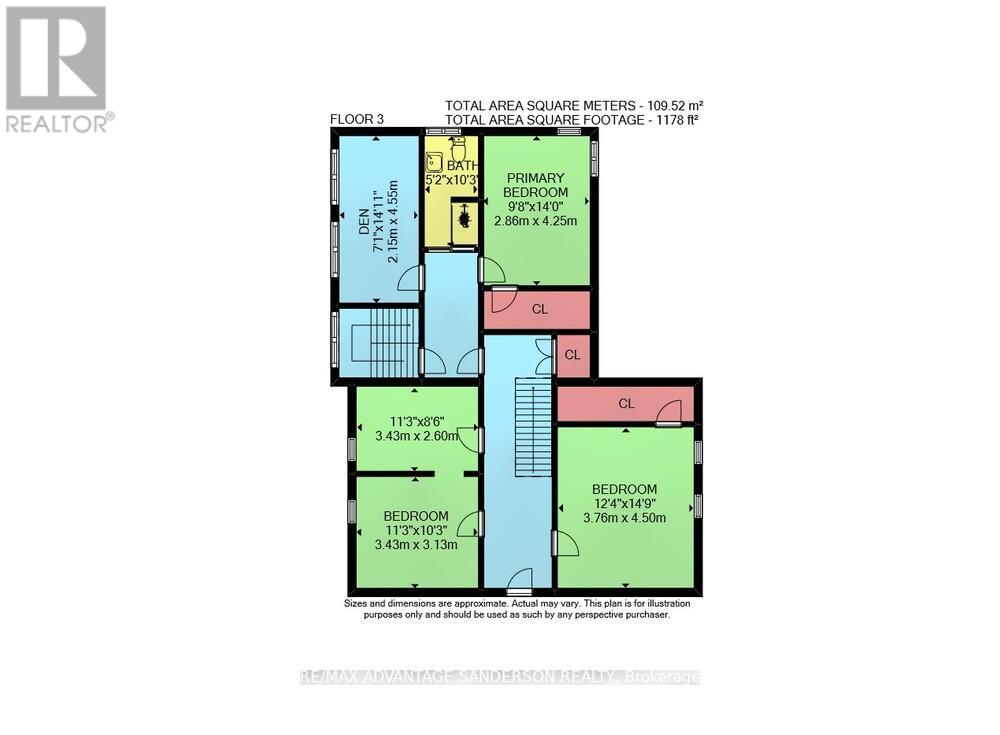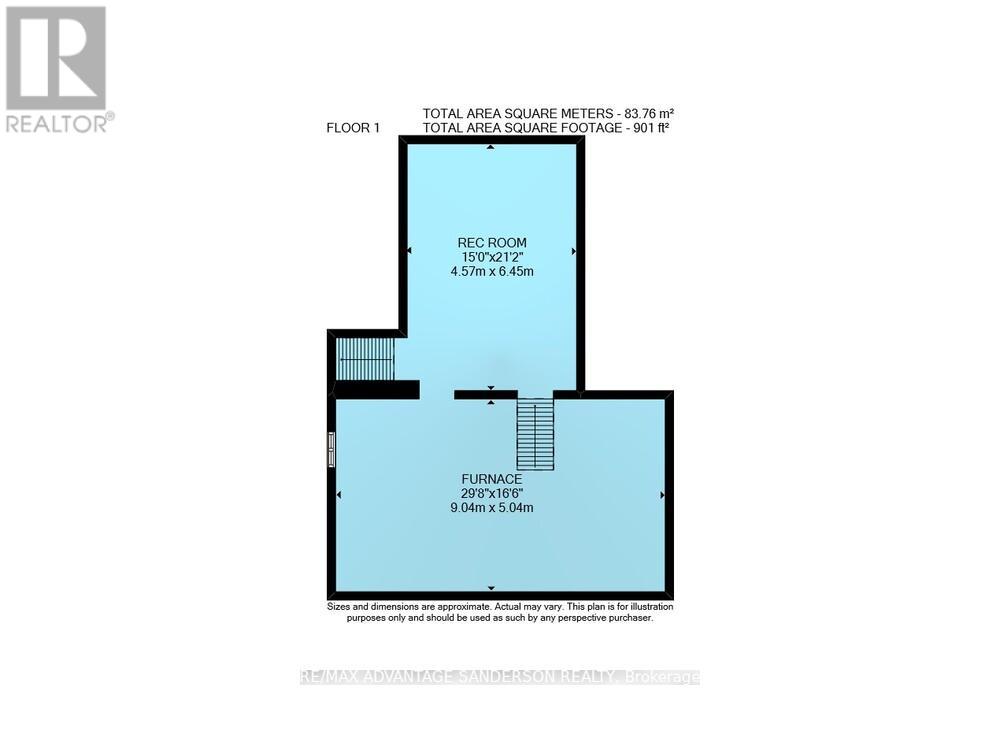8523 Townsend Line, Lambton Shores (Arkona), Ontario N0M 1B0 (28911676)
8523 Townsend Line Lambton Shores, Ontario N0M 1B0
$649,900
A rare opportunity this historic, multi-generation family owned home is located across from the golf course and rests on a spacious, beautifully landscaped, private lot. Featuring 4+ bedrooms and 2 bathrooms, the home boasts a double staircase leading to the upper level with a den/office. Enjoy a stunning, renovated gourmet kitchen with quartz countertops and a butlers pantry. The main floor offers a living room, family room, and dining area, seamlessly blending the homes original charm and character with modern conveniences. (id:60297)
Property Details
| MLS® Number | X12426132 |
| Property Type | Single Family |
| Community Name | Arkona |
| Features | Irregular Lot Size |
| ParkingSpaceTotal | 10 |
| Structure | Porch |
Building
| BathroomTotal | 2 |
| BedroomsAboveGround | 4 |
| BedroomsTotal | 4 |
| Age | 100+ Years |
| Appliances | Water Heater, Dishwasher, Dryer, Stove, Washer, Refrigerator |
| BasementDevelopment | Unfinished |
| BasementType | N/a (unfinished) |
| ConstructionStyleAttachment | Detached |
| CoolingType | Wall Unit |
| ExteriorFinish | Brick, Vinyl Siding |
| FoundationType | Stone |
| HeatingFuel | Natural Gas |
| HeatingType | Forced Air |
| StoriesTotal | 2 |
| SizeInterior | 2500 - 3000 Sqft |
| Type | House |
| UtilityWater | Municipal Water |
Parking
| No Garage |
Land
| Acreage | No |
| LandscapeFeatures | Landscaped |
| Sewer | Sanitary Sewer |
| SizeFrontage | 182 Ft |
| SizeIrregular | 182 Ft |
| SizeTotalText | 182 Ft|1/2 - 1.99 Acres |
Rooms
| Level | Type | Length | Width | Dimensions |
|---|---|---|---|---|
| Second Level | Primary Bedroom | 2.86 m | 4.25 m | 2.86 m x 4.25 m |
| Second Level | Bedroom 2 | 3.76 m | 4.5 m | 3.76 m x 4.5 m |
| Second Level | Bedroom 3 | 3.43 m | 3.13 m | 3.43 m x 3.13 m |
| Second Level | Bedroom 4 | 2.15 m | 4.55 m | 2.15 m x 4.55 m |
| Main Level | Family Room | 3.55 m | 6.06 m | 3.55 m x 6.06 m |
| Main Level | Living Room | 3.5 m | 6.06 m | 3.5 m x 6.06 m |
| Main Level | Dining Room | 4.61 m | 4.43 m | 4.61 m x 4.43 m |
| Main Level | Laundry Room | 2.23 m | 2.47 m | 2.23 m x 2.47 m |
| Main Level | Kitchen | 6.7 m | 8.22 m | 6.7 m x 8.22 m |
https://www.realtor.ca/real-estate/28911676/8523-townsend-line-lambton-shores-arkona-arkona
Interested?
Contact us for more information
Rob Sanderson
Broker of Record
Carter Sanderson
Salesperson
THINKING OF SELLING or BUYING?
We Get You Moving!
Contact Us

About Steve & Julia
With over 40 years of combined experience, we are dedicated to helping you find your dream home with personalized service and expertise.
© 2025 Wiggett Properties. All Rights Reserved. | Made with ❤️ by Jet Branding
