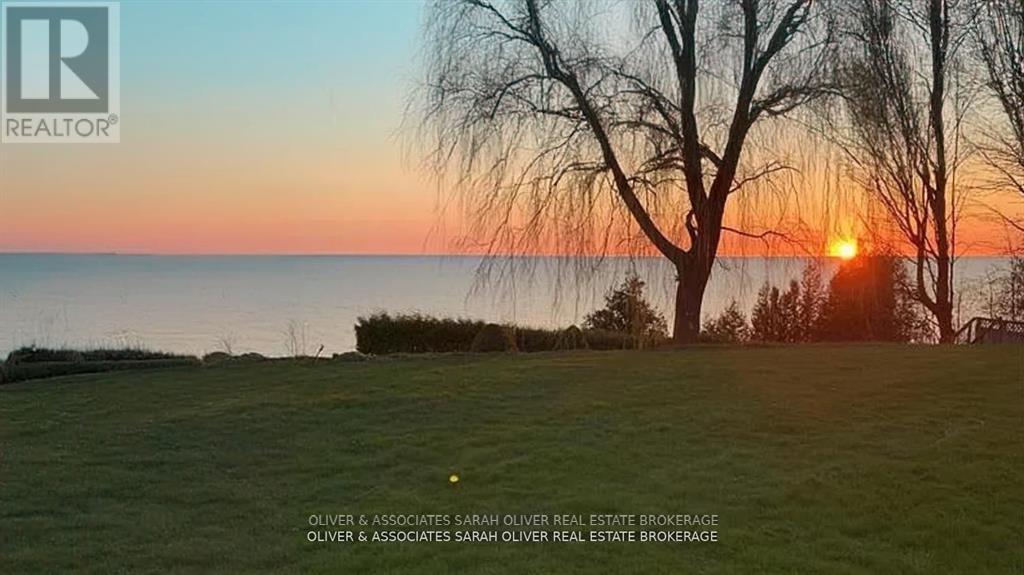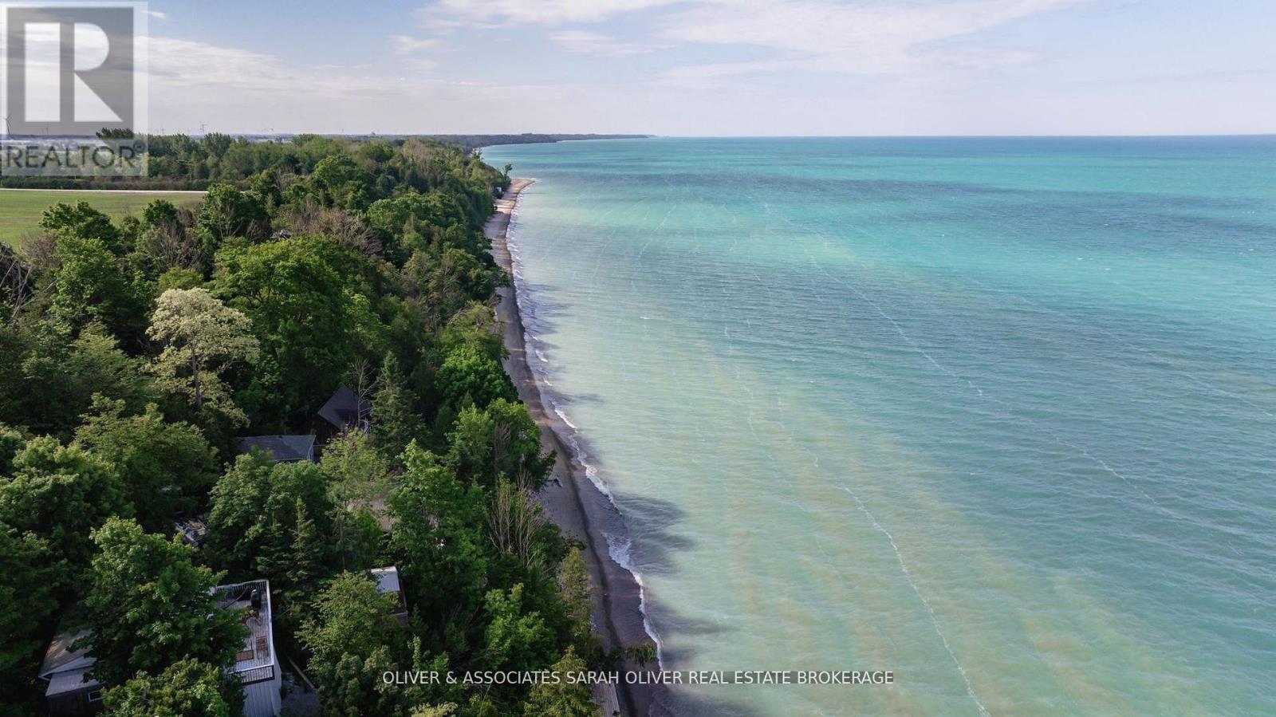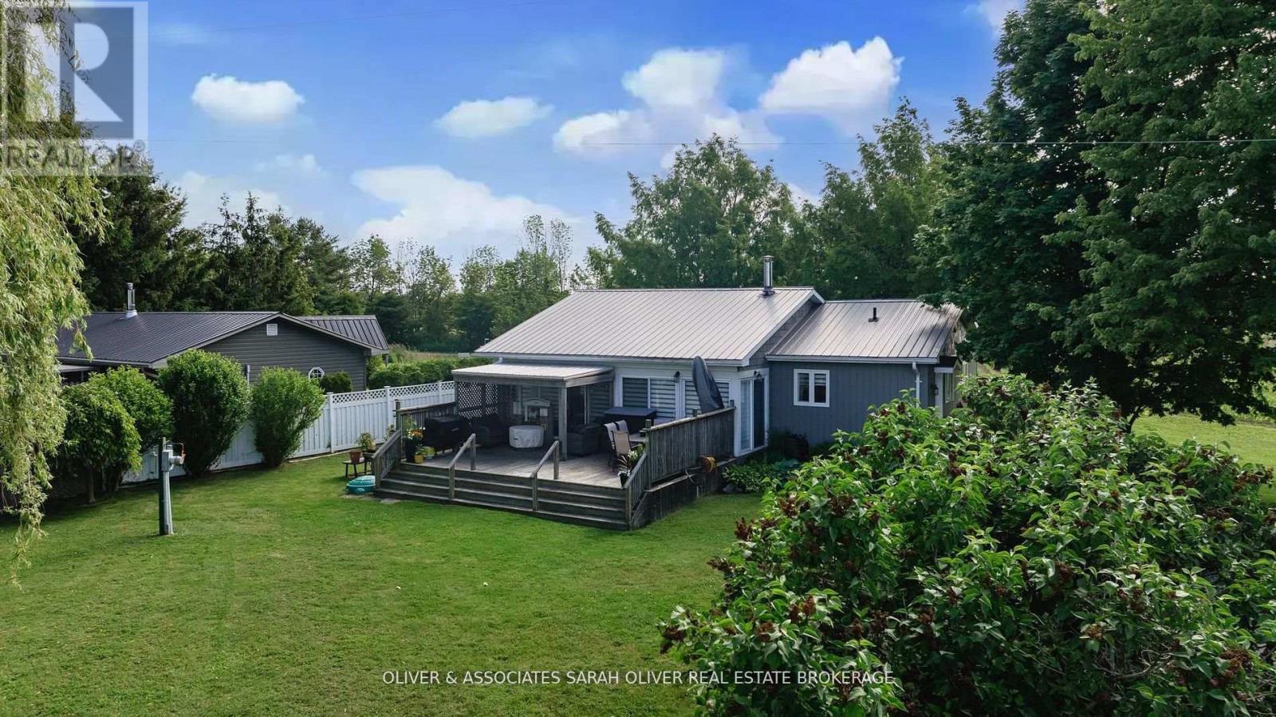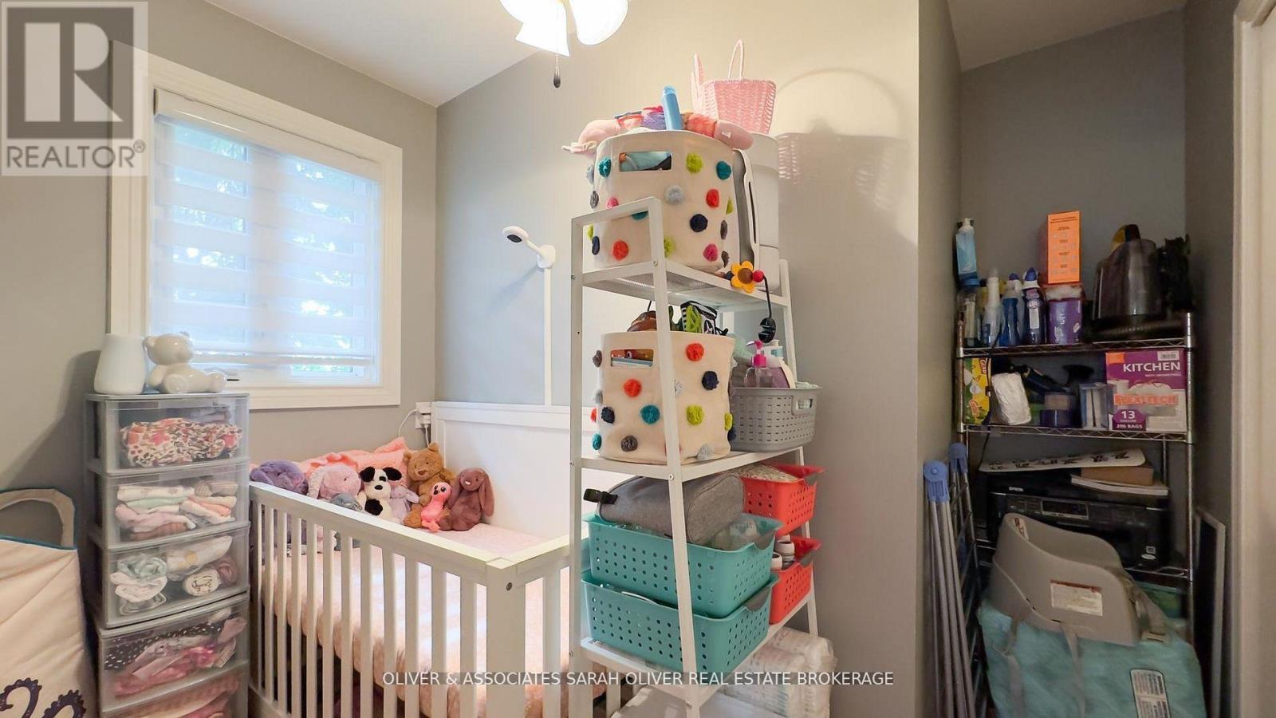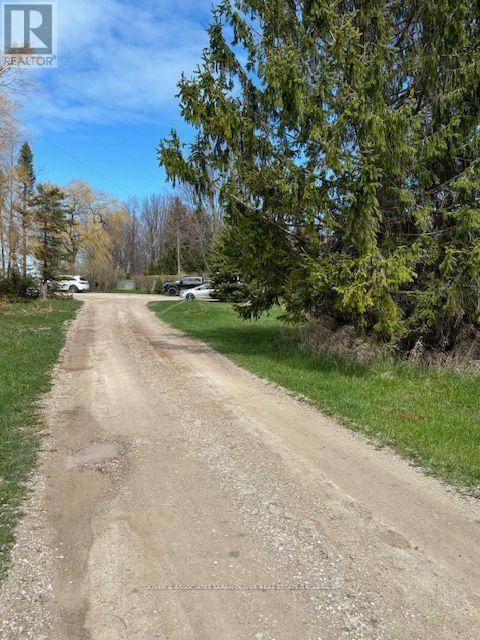85375 Mackenzie Camp Road N, Ashfield-Colborne-Wawanosh (Ashfield), Ontario N7A 3X9 (27997111)
85375 Mackenzie Camp Road N Ashfield-Colborne-Wawanosh, Ontario N7A 3X9
$879,000
Fantastic opportunity! Lakefront gem featuring 0.7 acre property with 154 feet of waterfront on the pristine shores of Lake Huron and what a beach! An easy hour and a half country drive from London or Kitchener to the 3rd largest fresh water lake on the planet. Lovely 2 bedroom plus den, one and a half bath beauty. You'll love the bright open space but it's the views that will mesmerize. Everyday you'll enjoy a front row seat to mother nature's ever changing palette. Wake to the sounds of birds chirping and finish the day witnessing the spectacular sunsets. Boasting plenty of kitchen cabinets, cozy woodstove and a huge sunporch opening onto an entertaining sized deck. It makes a fantastic cottage but the current owners have lived here and enjoyed the home year round since 2016. Peaceful and private with the lake to the front and backing onto farmland. Come see the benefits and value of owning your own lakefront property. (id:60297)
Property Details
| MLS® Number | X12007719 |
| Property Type | Single Family |
| Community Name | Ashfield |
| AmenitiesNearBy | Beach |
| Easement | Unknown, None |
| EquipmentType | None |
| Features | Cul-de-sac, Hillside |
| ParkingSpaceTotal | 2 |
| RentalEquipmentType | None |
| ViewType | Direct Water View |
| WaterFrontType | Waterfront |
Building
| BathroomTotal | 2 |
| BedroomsAboveGround | 2 |
| BedroomsTotal | 2 |
| Age | 31 To 50 Years |
| Appliances | Water Heater, Dryer, Stove, Washer, Refrigerator |
| ArchitecturalStyle | Bungalow |
| BasementType | Crawl Space |
| ConstructionStyleAttachment | Detached |
| CoolingType | Window Air Conditioner |
| ExteriorFinish | Vinyl Siding |
| FireplacePresent | Yes |
| FireplaceType | Woodstove |
| FoundationType | Block, Wood/piers |
| HalfBathTotal | 1 |
| HeatingFuel | Electric |
| HeatingType | Baseboard Heaters |
| StoriesTotal | 1 |
| SizeInterior | 700 - 1100 Sqft |
| Type | House |
| UtilityWater | Shared Well |
Parking
| No Garage |
Land
| Acreage | No |
| LandAmenities | Beach |
| Sewer | Septic System |
| SizeDepth | 418 Ft |
| SizeFrontage | 154 Ft |
| SizeIrregular | 154 X 418 Ft ; 47.15m X 65.70m X 7.08m X 158.78m X 127m |
| SizeTotalText | 154 X 418 Ft ; 47.15m X 65.70m X 7.08m X 158.78m X 127m|1/2 - 1.99 Acres |
| ZoningDescription | Ne1-1 |
Rooms
| Level | Type | Length | Width | Dimensions |
|---|---|---|---|---|
| Main Level | Kitchen | 3.96 m | 2.87 m | 3.96 m x 2.87 m |
| Main Level | Dining Room | 2.59 m | 4.09 m | 2.59 m x 4.09 m |
| Main Level | Primary Bedroom | 3.86 m | 2.79 m | 3.86 m x 2.79 m |
| Main Level | Bedroom 2 | 3.51 m | 2.44 m | 3.51 m x 2.44 m |
| Main Level | Den | 2.59 m | 2.13 m | 2.59 m x 2.13 m |
| Main Level | Living Room | 5.23 m | 4.67 m | 5.23 m x 4.67 m |
| Main Level | Sunroom | 7.52 m | 2.18 m | 7.52 m x 2.18 m |
Utilities
| Electricity Connected | Connected |
Interested?
Contact us for more information
Brian Simpson
Broker
THINKING OF SELLING or BUYING?
We Get You Moving!
Contact Us

About Steve & Julia
With over 40 years of combined experience, we are dedicated to helping you find your dream home with personalized service and expertise.
© 2025 Wiggett Properties. All Rights Reserved. | Made with ❤️ by Jet Branding
