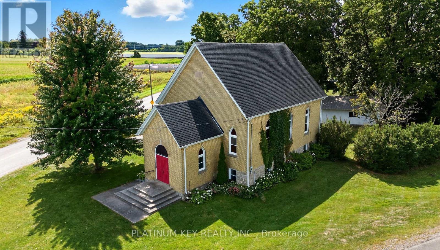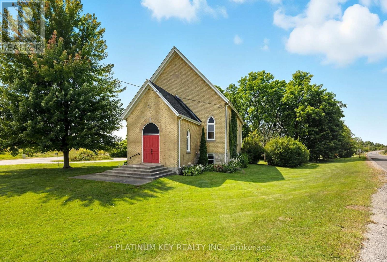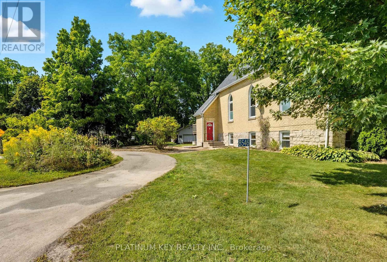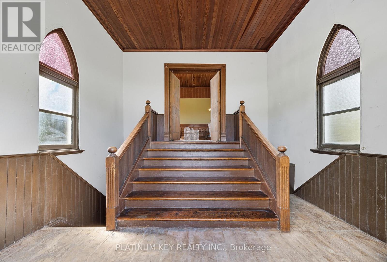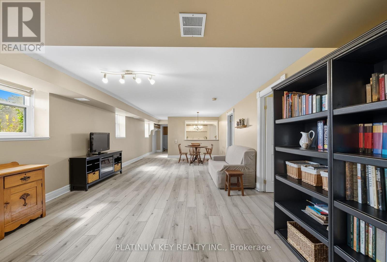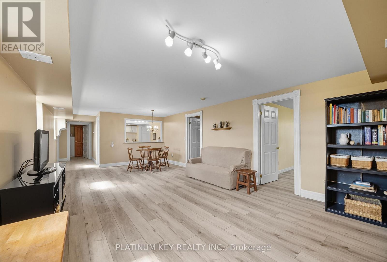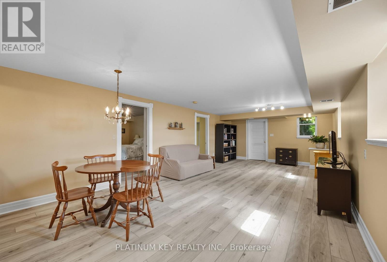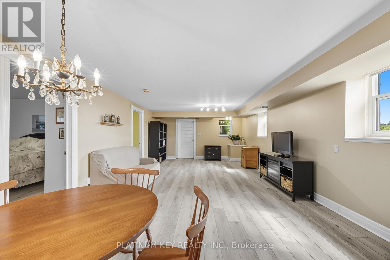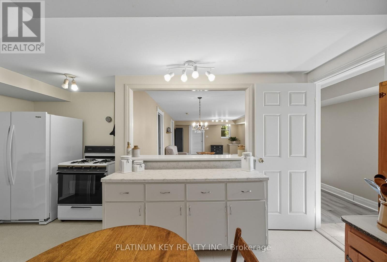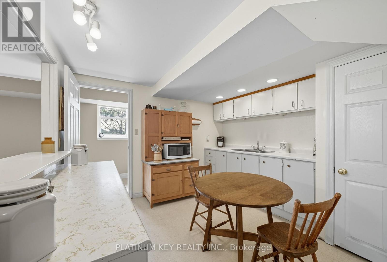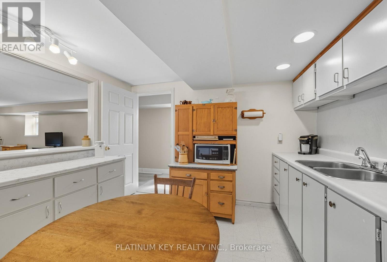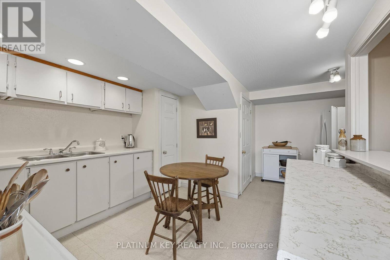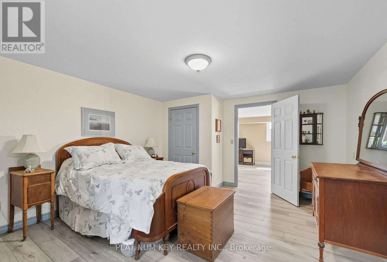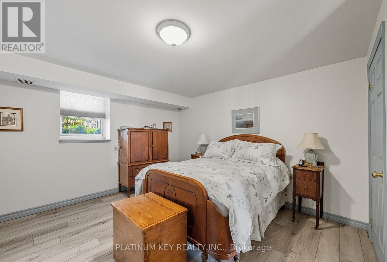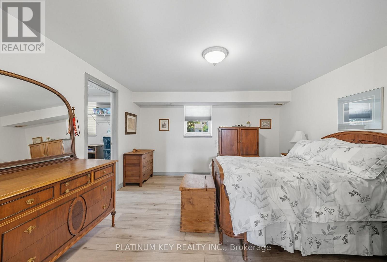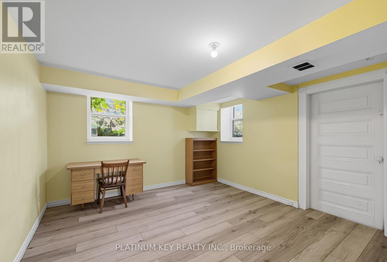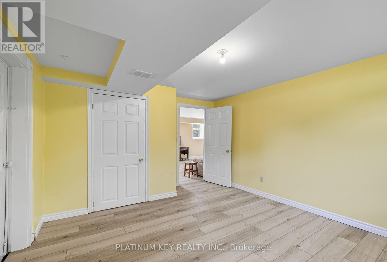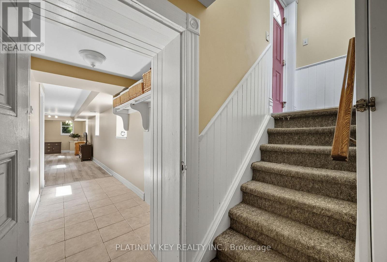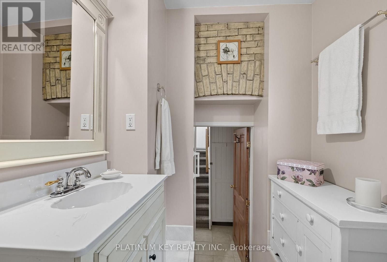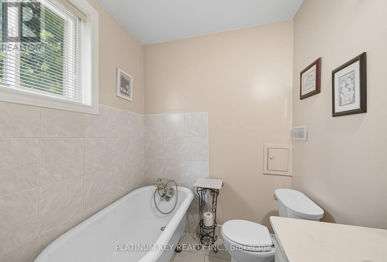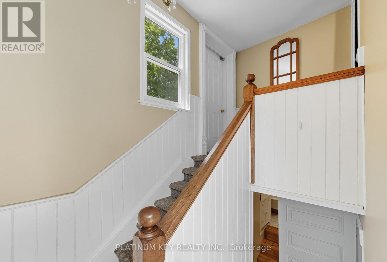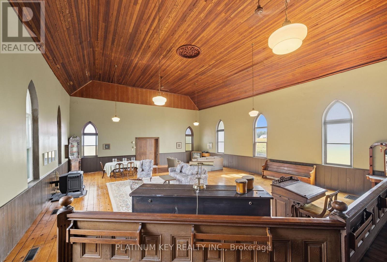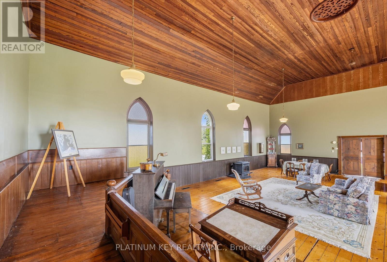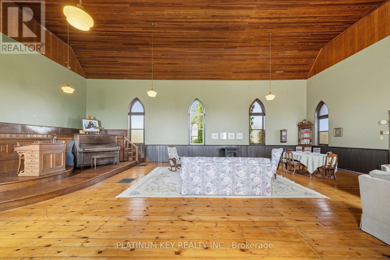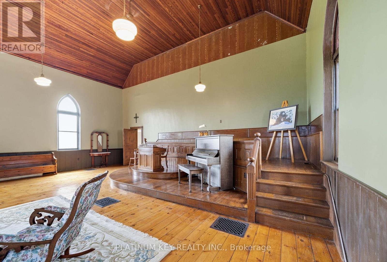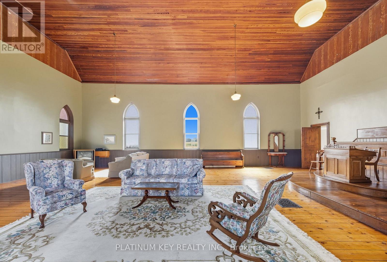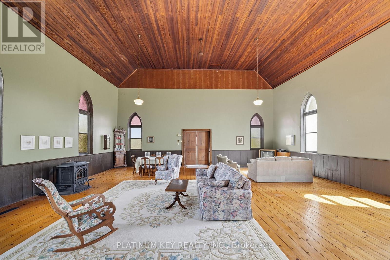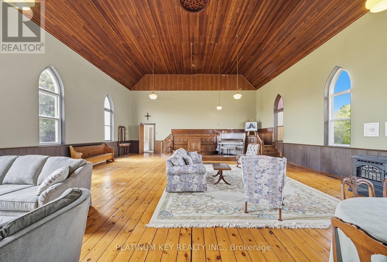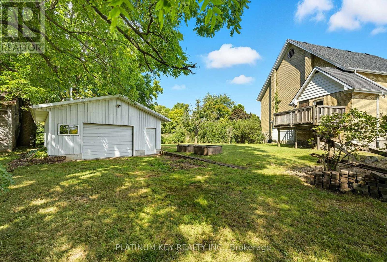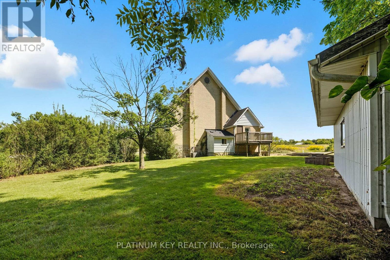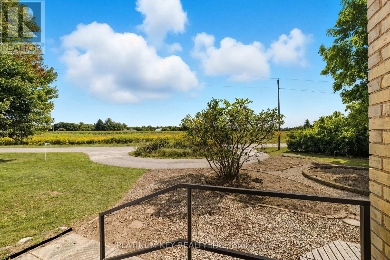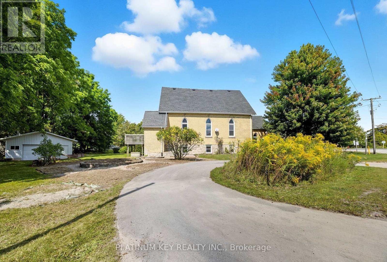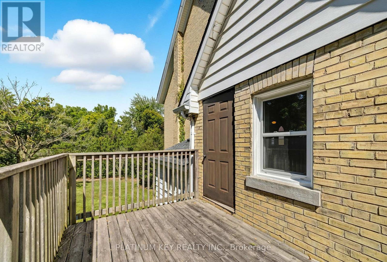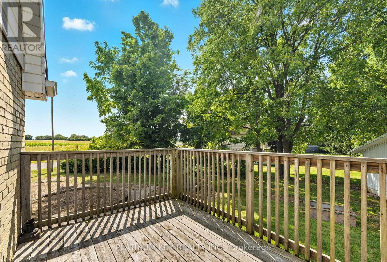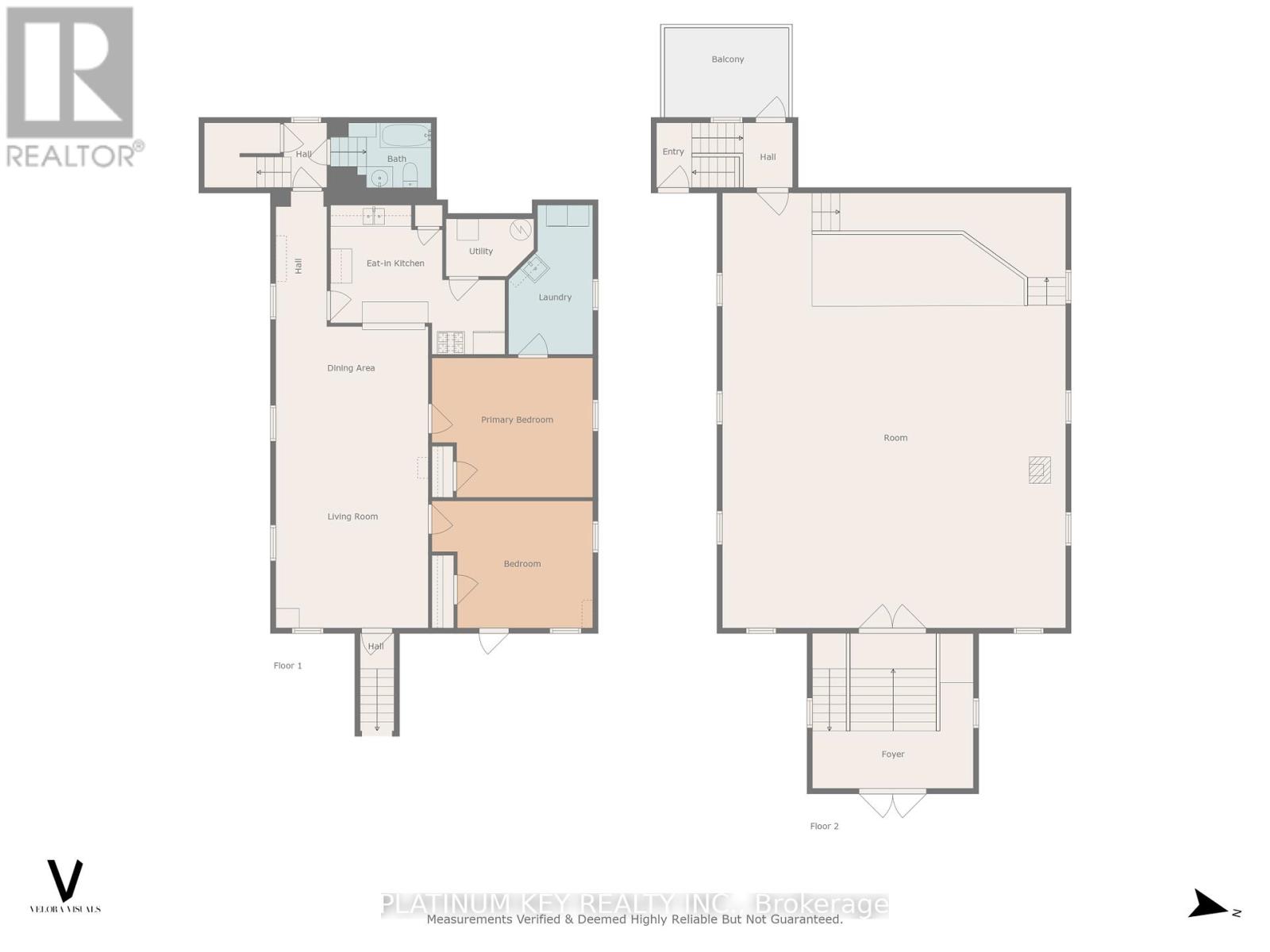8546 Falconbridge Drive, Strathroy-Caradoc (Mount Brydges), Ontario N0L 1W0 (28840942)
8546 Falconbridge Drive Strathroy-Caradoc, Ontario N0L 1W0
$499,900
Set on over a third of an acre with mature trees, this Raised Bungalow, formerly St Andrews Church, offers a rare combination of space, character, and function. With 2 spacious bedrooms, 1 full bath, a detached garage/workshop and A1 zoning designation, this home offer a unique opportunity with lots of possibilities. The upper-level great room features 19' vaulted ceilings, wide plank pine floors, pointed arch windows, and a pellet stove fireplace, with walkout to a private sundeck. The lower level includes a bright kitchen with pass-through, dining and living area, two bedrooms, laundry, and a three-piece bath with clawfoot tub. Outside there is ample parking, plus the detached powered shop. Located on the edge of Mount Brydges with quick access to London, Strathroy, and Hwy 402, while still enjoying the welcoming small town community, schools, parks, arena, and local amenities Mount Brydges is known for. (id:60297)
Property Details
| MLS® Number | X12393755 |
| Property Type | Single Family |
| Community Name | Mount Brydges |
| AmenitiesNearBy | Park, Place Of Worship, Schools |
| CommunityFeatures | Community Centre |
| EquipmentType | Water Heater |
| Features | Wooded Area, Irregular Lot Size, Carpet Free, Sump Pump |
| ParkingSpaceTotal | 6 |
| RentalEquipmentType | Water Heater |
| Structure | Deck, Porch, Workshop |
Building
| BathroomTotal | 1 |
| BedroomsBelowGround | 2 |
| BedroomsTotal | 2 |
| Appliances | Water Heater, Dryer, Stove, Washer, Refrigerator |
| ArchitecturalStyle | Raised Bungalow |
| BasementDevelopment | Finished |
| BasementFeatures | Walk-up |
| BasementType | N/a (finished) |
| ConstructionStyleAttachment | Detached |
| CoolingType | Central Air Conditioning |
| ExteriorFinish | Brick |
| FireplaceFuel | Pellet |
| FireplacePresent | Yes |
| FireplaceTotal | 1 |
| FireplaceType | Stove |
| FoundationType | Block, Concrete |
| HeatingFuel | Natural Gas |
| HeatingType | Forced Air |
| StoriesTotal | 1 |
| SizeInterior | 1500 - 2000 Sqft |
| Type | House |
| UtilityWater | Municipal Water |
Parking
| Detached Garage | |
| Garage |
Land
| Acreage | No |
| LandAmenities | Park, Place Of Worship, Schools |
| Sewer | Septic System |
| SizeDepth | 132 Ft |
| SizeFrontage | 154 Ft ,4 In |
| SizeIrregular | 154.4 X 132 Ft ; 154.80 X 163.47 X 58.75 X 132.36 Ft |
| SizeTotalText | 154.4 X 132 Ft ; 154.80 X 163.47 X 58.75 X 132.36 Ft |
| ZoningDescription | A1 |
Rooms
| Level | Type | Length | Width | Dimensions |
|---|---|---|---|---|
| Lower Level | Kitchen | 4.96 m | 3.58 m | 4.96 m x 3.58 m |
| Lower Level | Living Room | 8.56 m | 4.32 m | 8.56 m x 4.32 m |
| Lower Level | Primary Bedroom | 4.03 m | 4.28 m | 4.03 m x 4.28 m |
| Lower Level | Bedroom | 3.52 m | 3.96 m | 3.52 m x 3.96 m |
| Lower Level | Laundry Room | 4.2 m | 2.33 m | 4.2 m x 2.33 m |
| Main Level | Foyer | 4.03 m | 4.2 m | 4.03 m x 4.2 m |
| Upper Level | Great Room | 9.52 m | 12.46 m | 9.52 m x 12.46 m |
Interested?
Contact us for more information
Kevin Kingma
Salesperson
Levi Kap
Salesperson
THINKING OF SELLING or BUYING?
We Get You Moving!
Contact Us

About Steve & Julia
With over 40 years of combined experience, we are dedicated to helping you find your dream home with personalized service and expertise.
© 2025 Wiggett Properties. All Rights Reserved. | Made with ❤️ by Jet Branding
