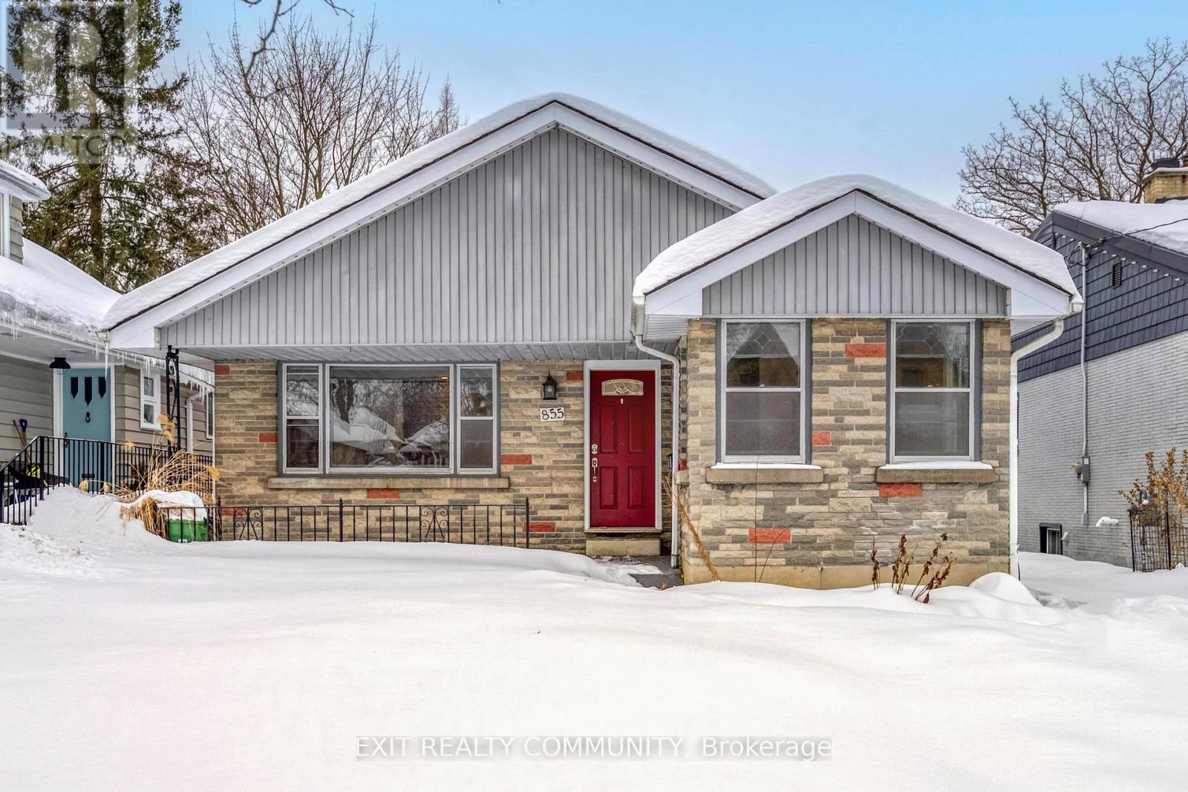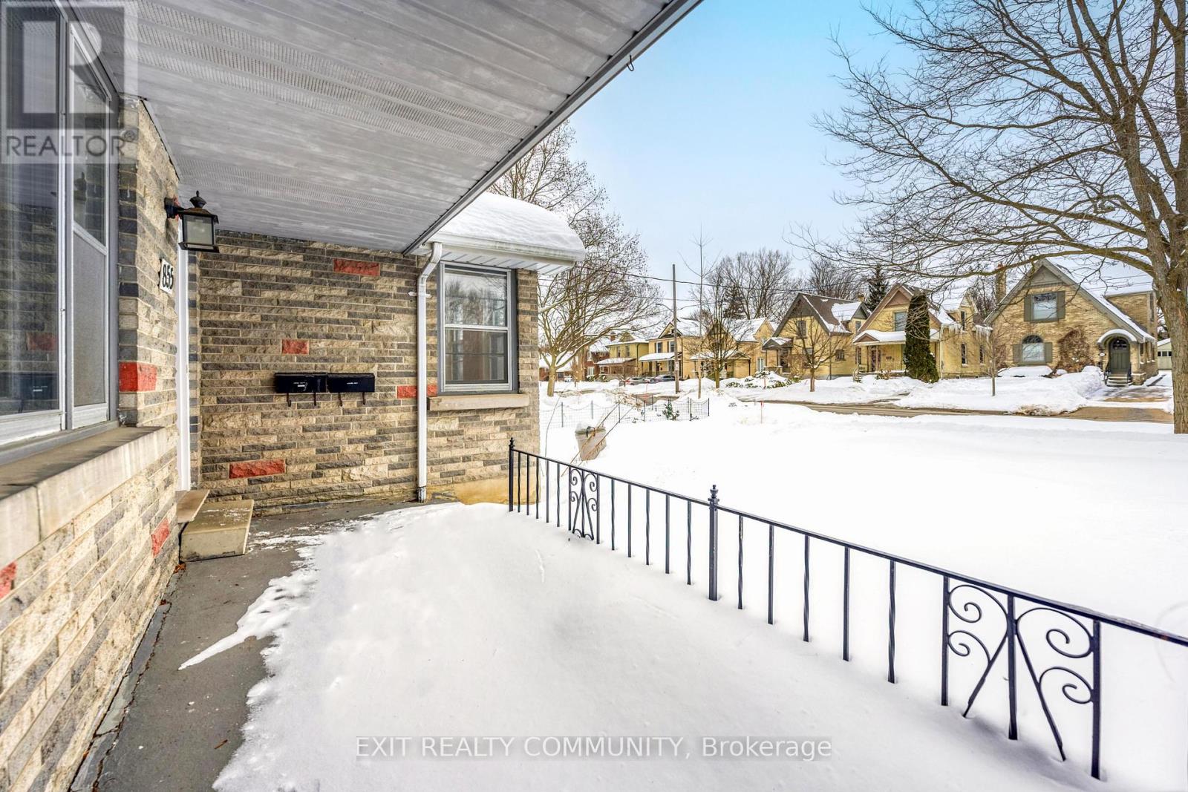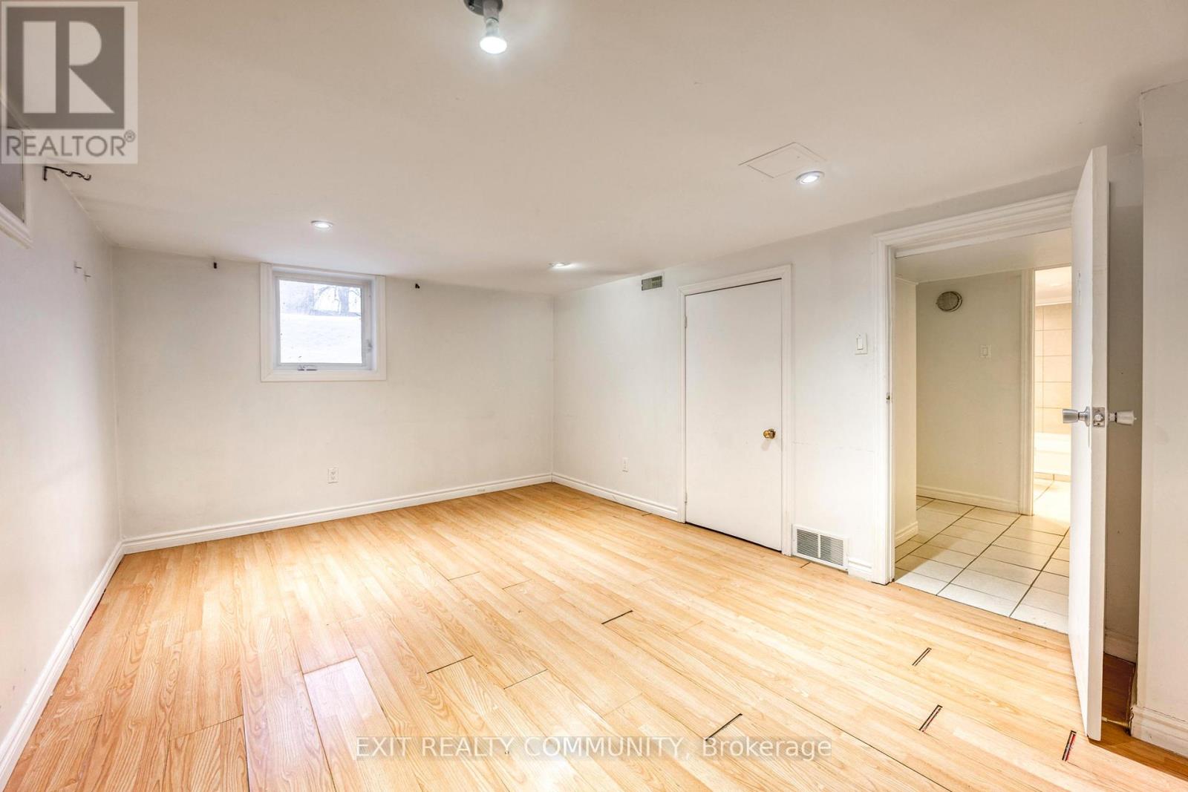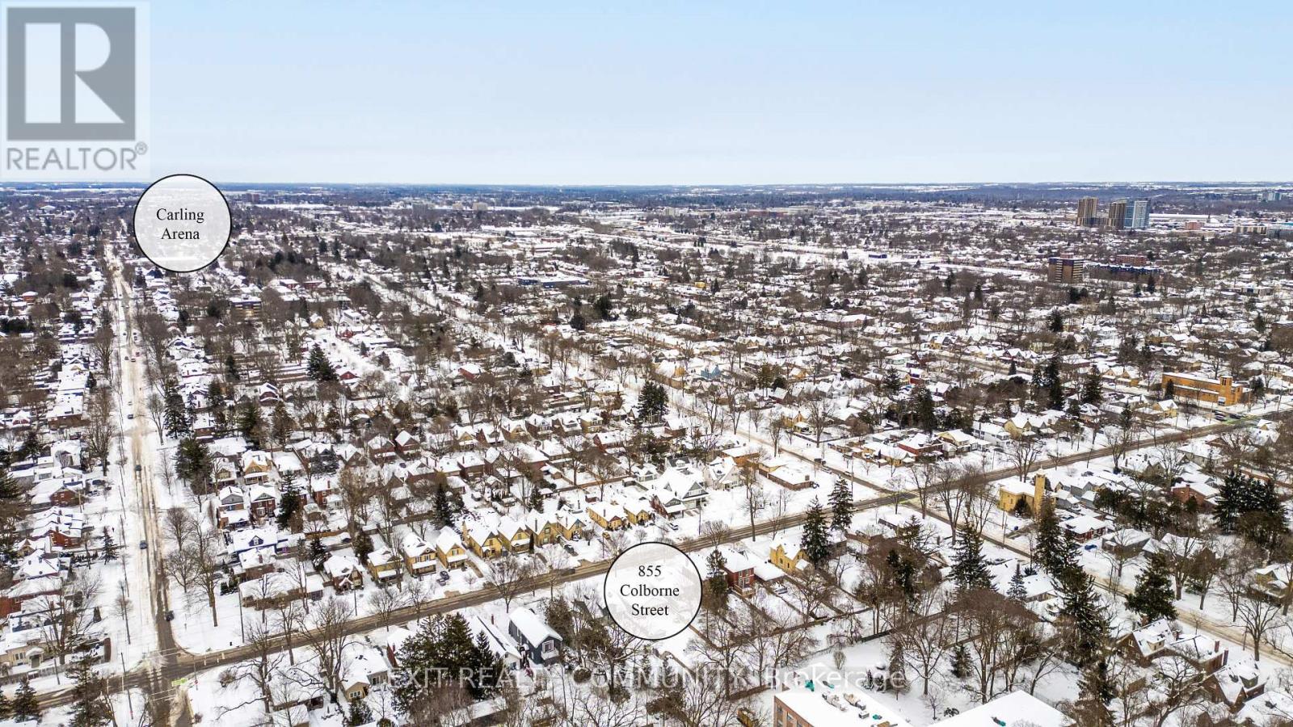855 Colborne Street, London, Ontario N6A 4A1 (27941985)
855 Colborne Street London, Ontario N6A 4A1
$659,900
WELCOME TO 855 COLBORNE. LOCATED IN ONE OF LONDON'S MOST HIGHLY DESIRED NEIGHBOURHOODS, CLOSE TO DOWNTOWN,SCHOOLS, RESTAURANTS, AND ALL THE AMENITIES.- FEATURING A SECONDARY SUITE FOR MAJOR INCOME POTENTIAL.DON'T MISS YOUR CHANCE TO OWN THIS UNIQUE PROPERTY. CALL TODAY BEFORE ITS GONE! THIS ONE WONT LAST. Selleror agent does not warrant retro fit status of basement. (id:60297)
Property Details
| MLS® Number | X11983717 |
| Property Type | Single Family |
| Community Name | East B |
| ParkingSpaceTotal | 3 |
Building
| BathroomTotal | 2 |
| BedroomsAboveGround | 2 |
| BedroomsBelowGround | 3 |
| BedroomsTotal | 5 |
| Amenities | Fireplace(s) |
| ArchitecturalStyle | Bungalow |
| BasementDevelopment | Finished |
| BasementType | N/a (finished) |
| ConstructionStyleAttachment | Detached |
| CoolingType | Central Air Conditioning |
| ExteriorFinish | Brick, Vinyl Siding |
| FireplacePresent | Yes |
| FoundationType | Block |
| HeatingFuel | Natural Gas |
| HeatingType | Forced Air |
| StoriesTotal | 1 |
| Type | House |
| UtilityWater | Municipal Water |
Parking
| Detached Garage | |
| Garage |
Land
| Acreage | No |
| Sewer | Sanitary Sewer |
| SizeDepth | 198 Ft ,6 In |
| SizeFrontage | 40 Ft |
| SizeIrregular | 40 X 198.5 Ft |
| SizeTotalText | 40 X 198.5 Ft |
Rooms
| Level | Type | Length | Width | Dimensions |
|---|---|---|---|---|
| Lower Level | Kitchen | 4.6 m | 5.8 m | 4.6 m x 5.8 m |
| Lower Level | Bedroom | 3.99 m | 4.29 m | 3.99 m x 4.29 m |
| Lower Level | Bedroom | 4.02 m | 2.46 m | 4.02 m x 2.46 m |
| Lower Level | Bedroom | 3.86 m | 4.91 m | 3.86 m x 4.91 m |
| Main Level | Kitchen | 3.7 m | 4.08 m | 3.7 m x 4.08 m |
| Main Level | Living Room | 6.7 m | 5.05 m | 6.7 m x 5.05 m |
| Main Level | Primary Bedroom | 4.26 m | 2.46 m | 4.26 m x 2.46 m |
| Main Level | Bedroom | 3.29 m | 2.4 m | 3.29 m x 2.4 m |
| Main Level | Dining Room | 2.46 m | 2.77 m | 2.46 m x 2.77 m |
| Main Level | Laundry Room | 4.02 m | 2.92 m | 4.02 m x 2.92 m |
https://www.realtor.ca/real-estate/27941985/855-colborne-street-london-east-b
Interested?
Contact us for more information
Julie Jenkins
Broker of Record
THINKING OF SELLING or BUYING?
We Get You Moving!
Contact Us

About Steve & Julia
With over 40 years of combined experience, we are dedicated to helping you find your dream home with personalized service and expertise.
© 2024 Wiggett Properties. All Rights Reserved. | Made with ❤️ by Jet Branding



















































