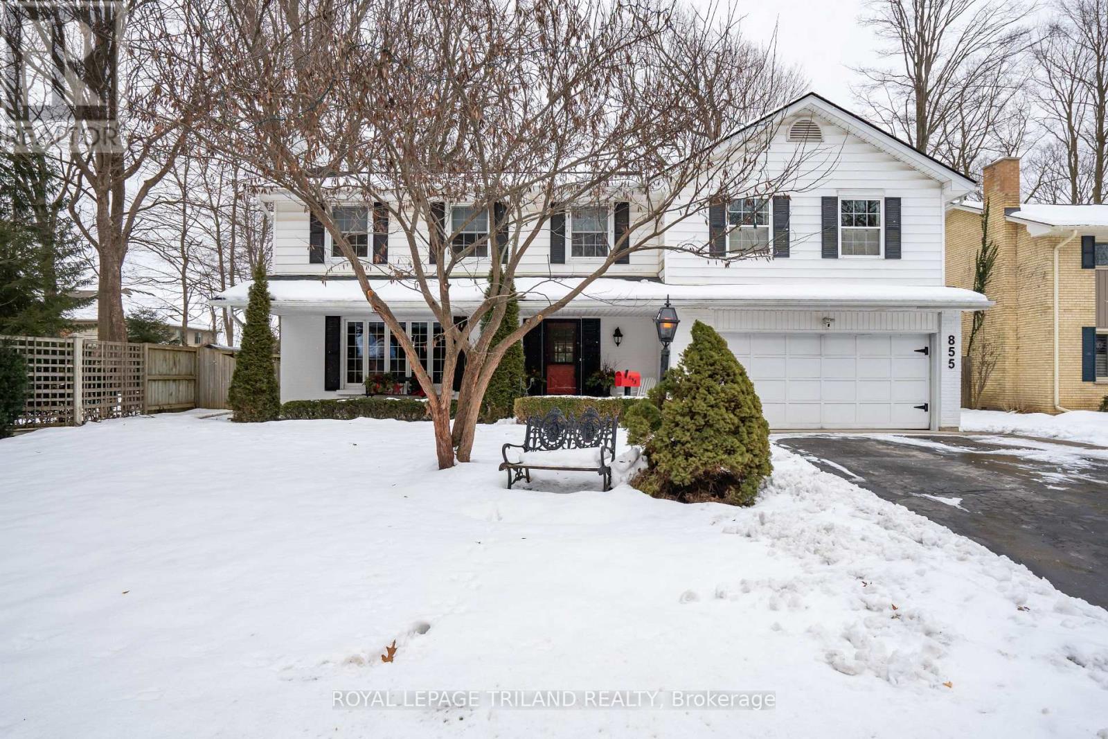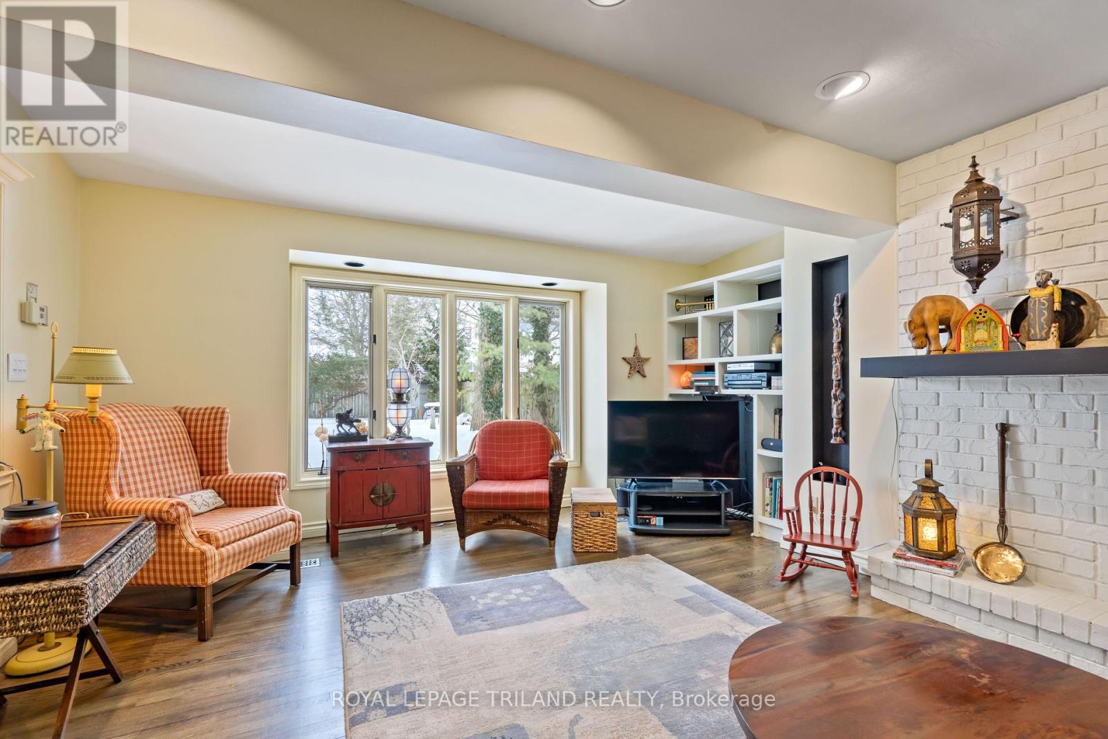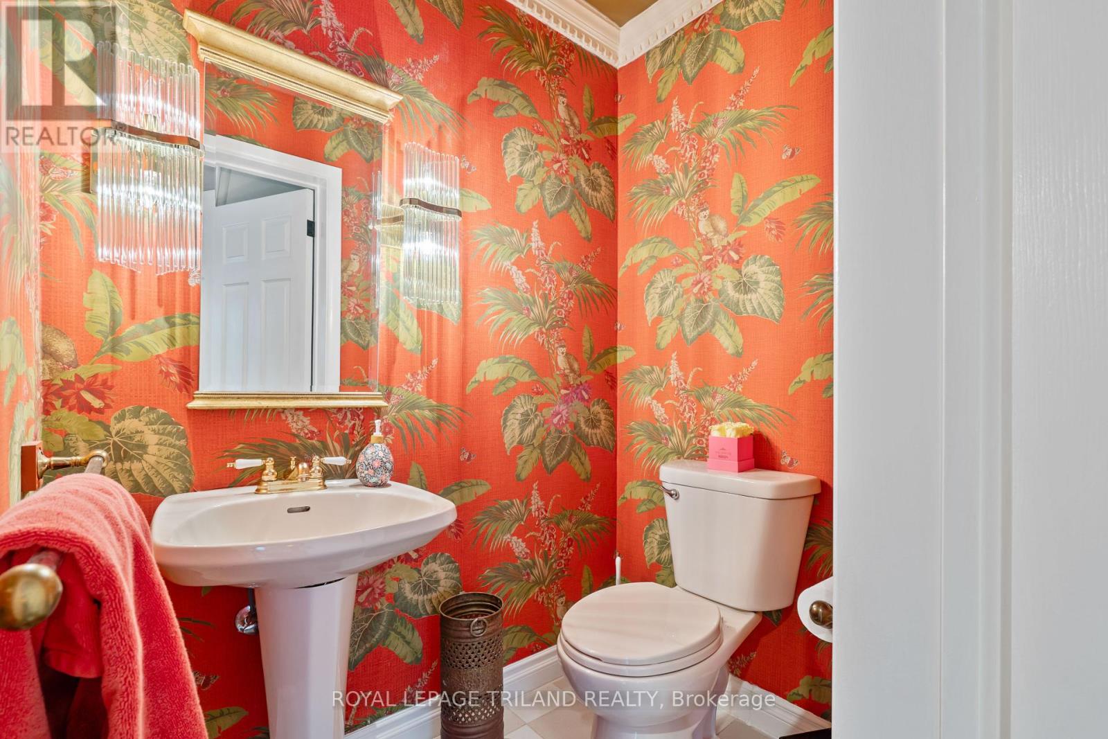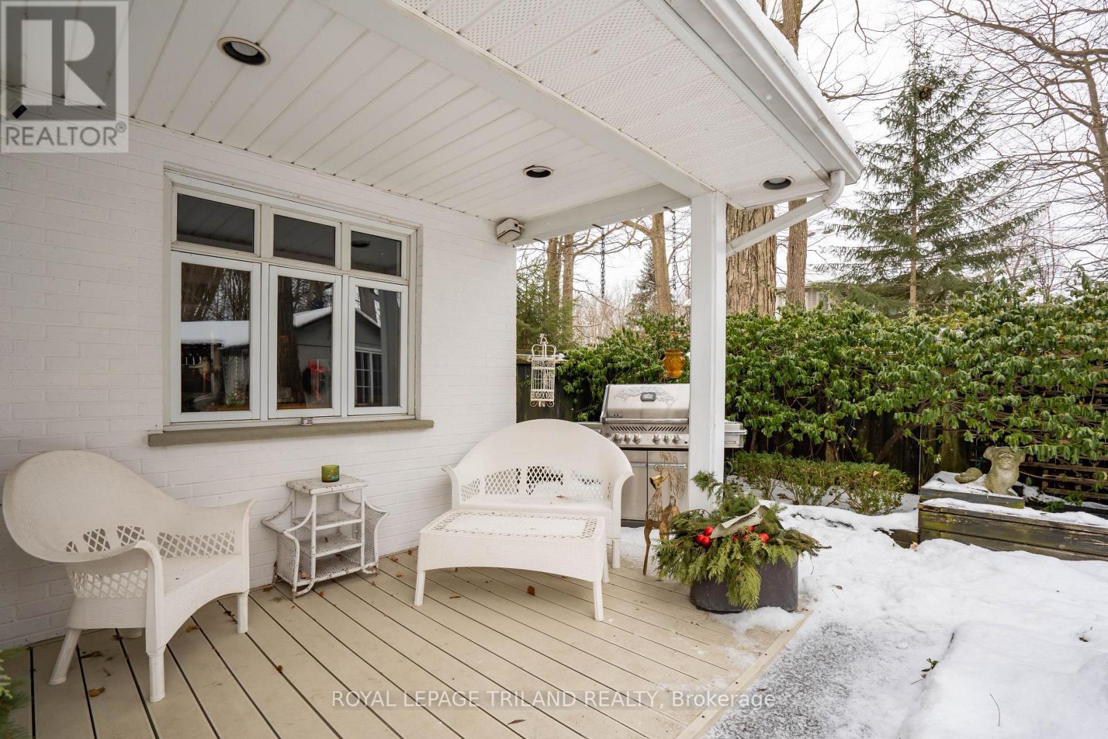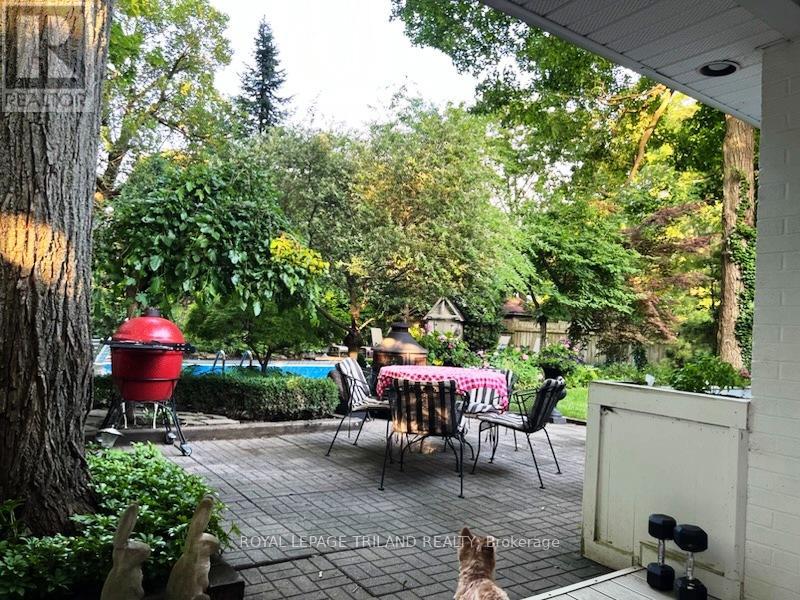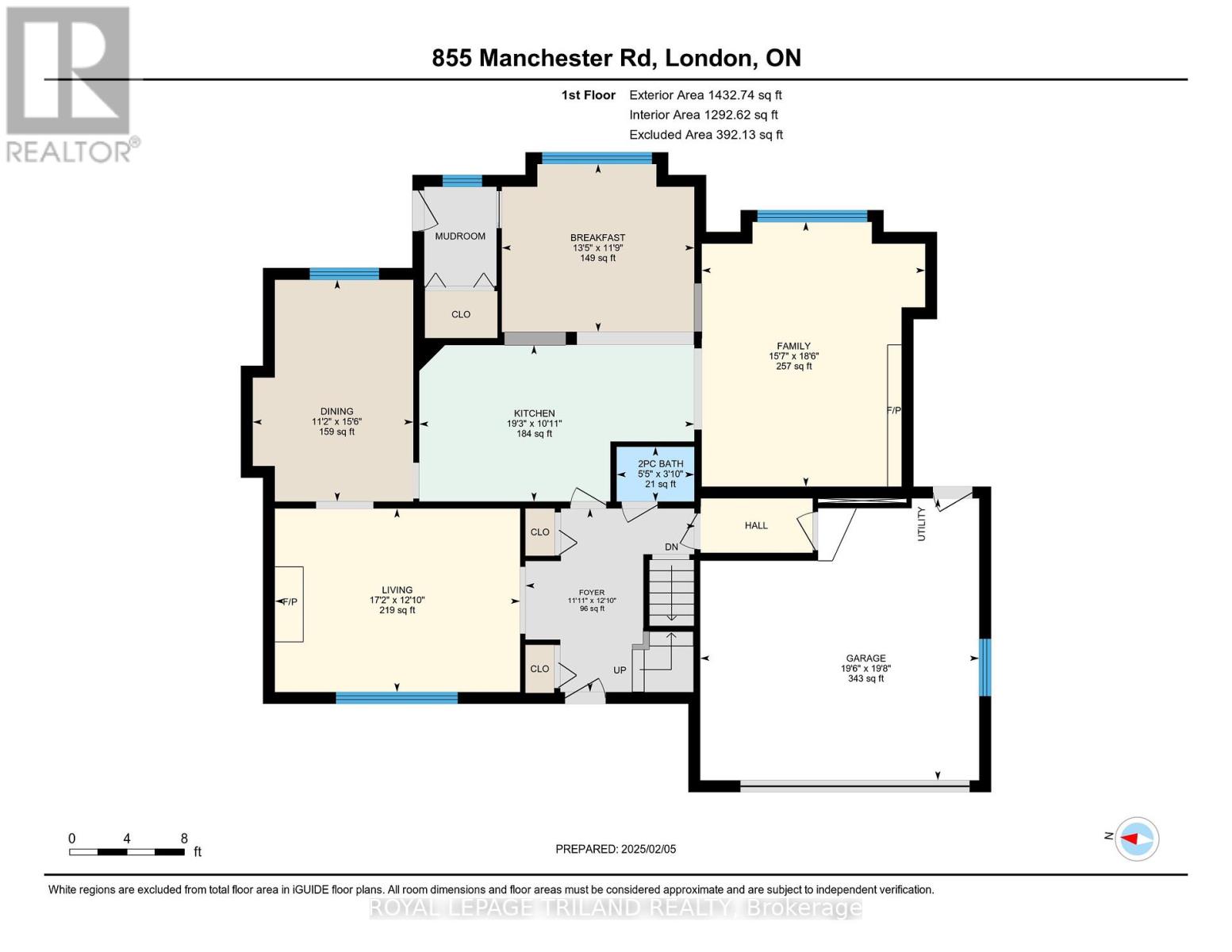855 Manchester Road, London, Ontario N6H 4J8 (27887288)
855 Manchester Road London, Ontario N6H 4J8
$1,199,900
Welcome to 855 Manchester Rd located in beautiful Old Hunt. This home and property has been updated over the years creating a magnificent 5 bedroom home with ample living space. Loaded with features including dual zone heating and air conditioning, updated kitchen, two gas burning ceramic log fireplaces, large primary bedroom with cathedral ceiling and beautifully appointed ensuite, newer carpeting in all five bedrooms and living room, large eating area in kitchen with a separate formal dining room which could be used as a main floor office, optional main floor laundry currently houses second refrigerator, private backyard with in-ground, heated pool, newer rubberific pool decking, two covered outdoor sitting areas in backyard as well as a large covered front porch. The list goes on a pleasure to view. (id:60297)
Property Details
| MLS® Number | X11960568 |
| Property Type | Single Family |
| Community Name | North L |
| EquipmentType | Water Heater - Gas |
| ParkingSpaceTotal | 6 |
| PoolType | Inground Pool |
| RentalEquipmentType | Water Heater - Gas |
| Structure | Patio(s) |
Building
| BathroomTotal | 4 |
| BedroomsAboveGround | 5 |
| BedroomsTotal | 5 |
| Amenities | Fireplace(s) |
| Appliances | Central Vacuum, Garburator |
| BasementDevelopment | Partially Finished |
| BasementType | N/a (partially Finished) |
| ConstructionStyleAttachment | Detached |
| CoolingType | Central Air Conditioning |
| ExteriorFinish | Brick, Vinyl Siding |
| FireplacePresent | Yes |
| FireplaceTotal | 2 |
| FlooringType | Hardwood |
| FoundationType | Poured Concrete |
| HalfBathTotal | 1 |
| HeatingFuel | Natural Gas |
| HeatingType | Forced Air |
| StoriesTotal | 2 |
| SizeInterior | 2499.9795 - 2999.975 Sqft |
| Type | House |
| UtilityWater | Municipal Water |
Parking
| Attached Garage | |
| Garage |
Land
| Acreage | No |
| Sewer | Sanitary Sewer |
| SizeDepth | 130 Ft |
| SizeFrontage | 65 Ft |
| SizeIrregular | 65 X 130 Ft |
| SizeTotalText | 65 X 130 Ft |
| ZoningDescription | R-1 |
Rooms
| Level | Type | Length | Width | Dimensions |
|---|---|---|---|---|
| Second Level | Bedroom 5 | 3.73 m | 3.04 m | 3.73 m x 3.04 m |
| Second Level | Bathroom | 3.04 m | 4.44 m | 3.04 m x 4.44 m |
| Second Level | Bathroom | 3.09 m | 2.29 m | 3.09 m x 2.29 m |
| Second Level | Primary Bedroom | 5.65 m | 5.99 m | 5.65 m x 5.99 m |
| Second Level | Bedroom 2 | 3.09 m | 3.3 m | 3.09 m x 3.3 m |
| Second Level | Bedroom 3 | 3.09 m | 3.25 m | 3.09 m x 3.25 m |
| Second Level | Bedroom 4 | 3.73 m | 4.38 m | 3.73 m x 4.38 m |
| Lower Level | Recreational, Games Room | 7.26 m | 7.79 m | 7.26 m x 7.79 m |
| Lower Level | Laundry Room | 1.38 m | 2.34 m | 1.38 m x 2.34 m |
| Lower Level | Workshop | 3.04 m | 8.84 m | 3.04 m x 8.84 m |
| Lower Level | Bathroom | 2.95 m | 2.68 m | 2.95 m x 2.68 m |
| Main Level | Living Room | 3.91 m | 5.22 m | 3.91 m x 5.22 m |
| Main Level | Dining Room | 4.72 m | 3.42 m | 4.72 m x 3.42 m |
| Main Level | Family Room | 5.63 m | 4.76 m | 5.63 m x 4.76 m |
| Main Level | Kitchen | 3.33 m | 5.86 m | 3.33 m x 5.86 m |
| Main Level | Eating Area | 3.57 m | 4.1 m | 3.57 m x 4.1 m |
| Main Level | Foyer | 3.91 m | 3.62 m | 3.91 m x 3.62 m |
Utilities
| Cable | Installed |
| Sewer | Installed |
https://www.realtor.ca/real-estate/27887288/855-manchester-road-london-north-l
Interested?
Contact us for more information
Chris Staeger
Salesperson
THINKING OF SELLING or BUYING?
We Get You Moving!
Contact Us

About Steve & Julia
With over 40 years of combined experience, we are dedicated to helping you find your dream home with personalized service and expertise.
© 2024 Wiggett Properties. All Rights Reserved. | Made with ❤️ by Jet Branding
