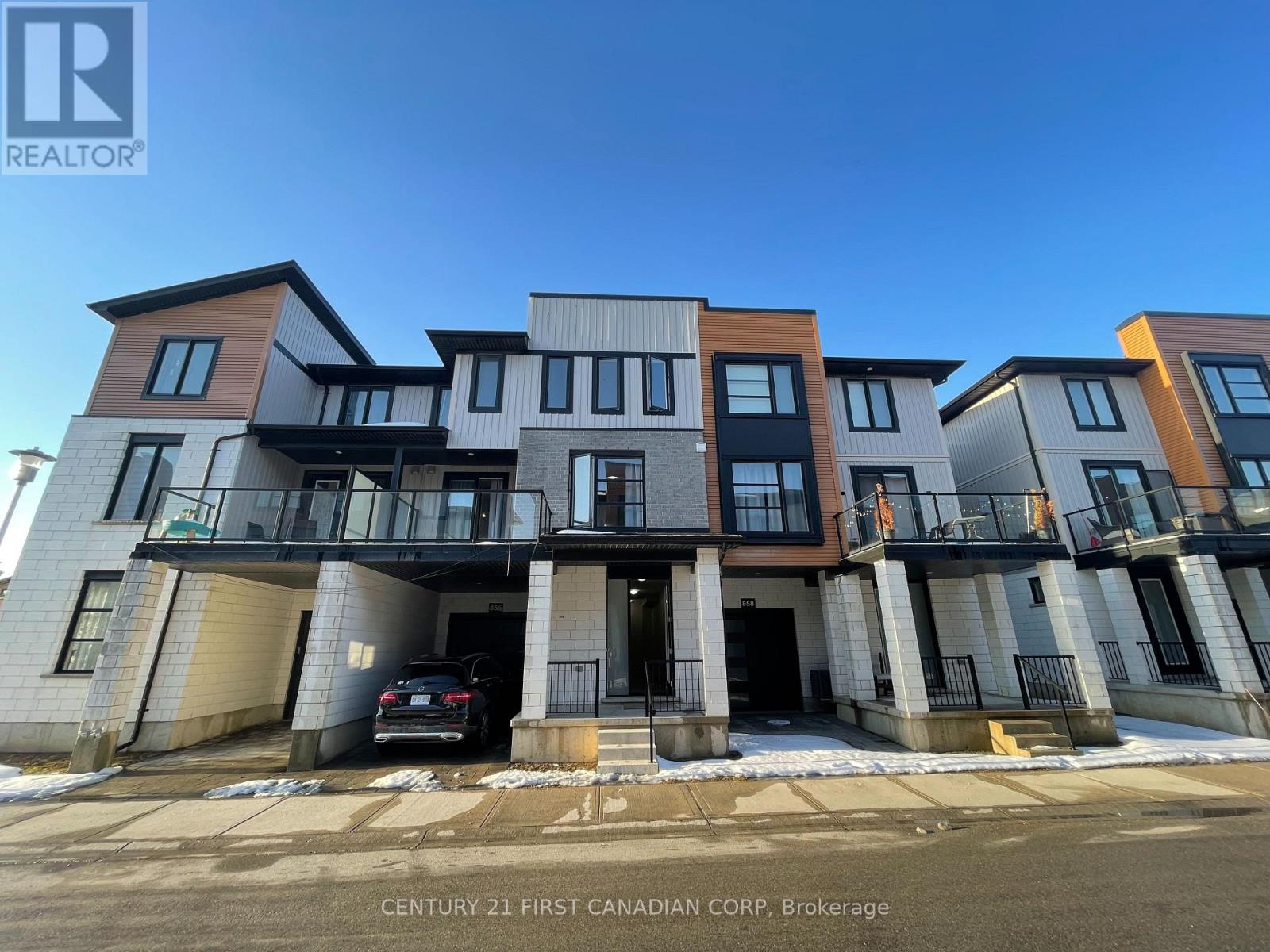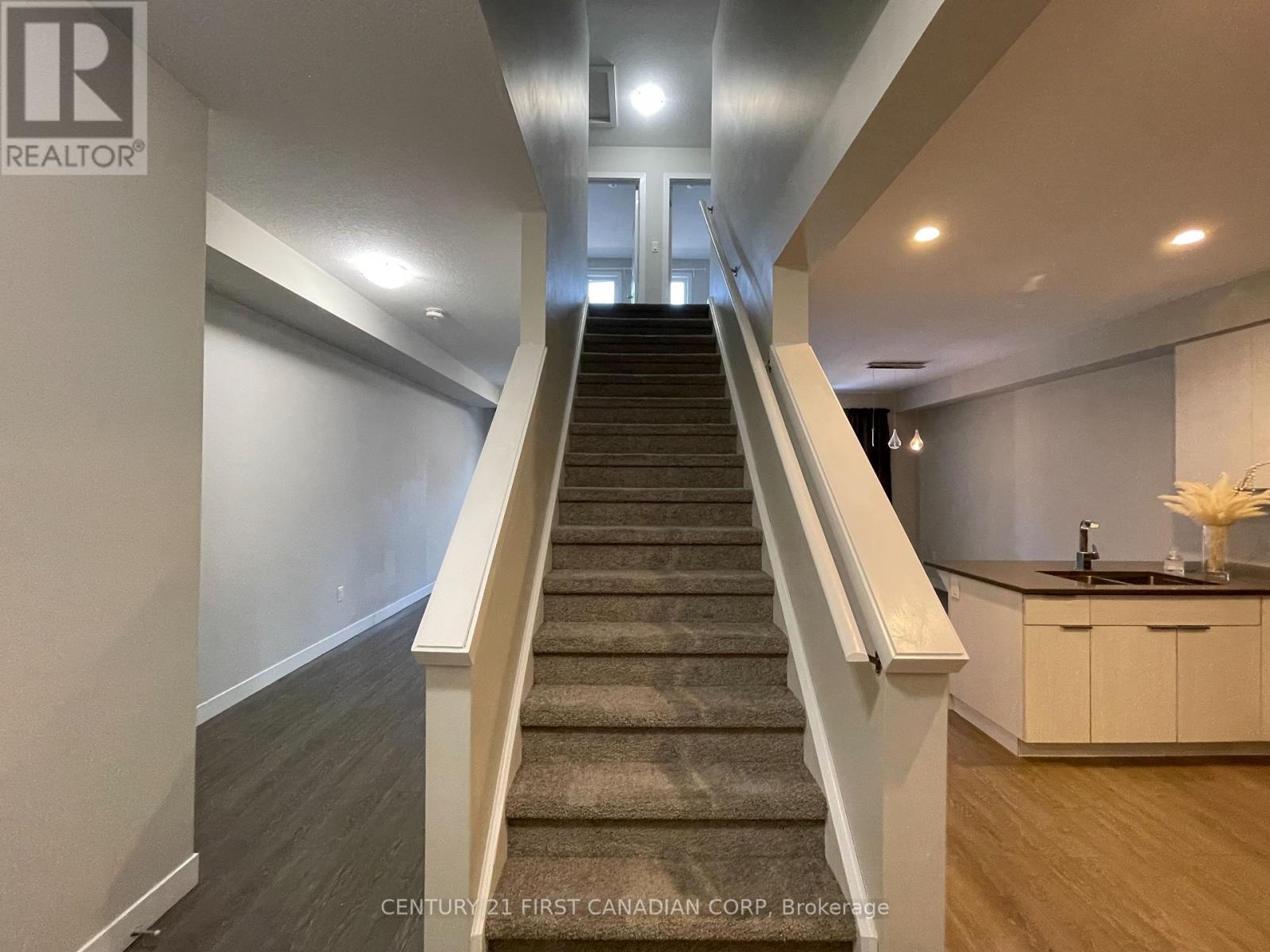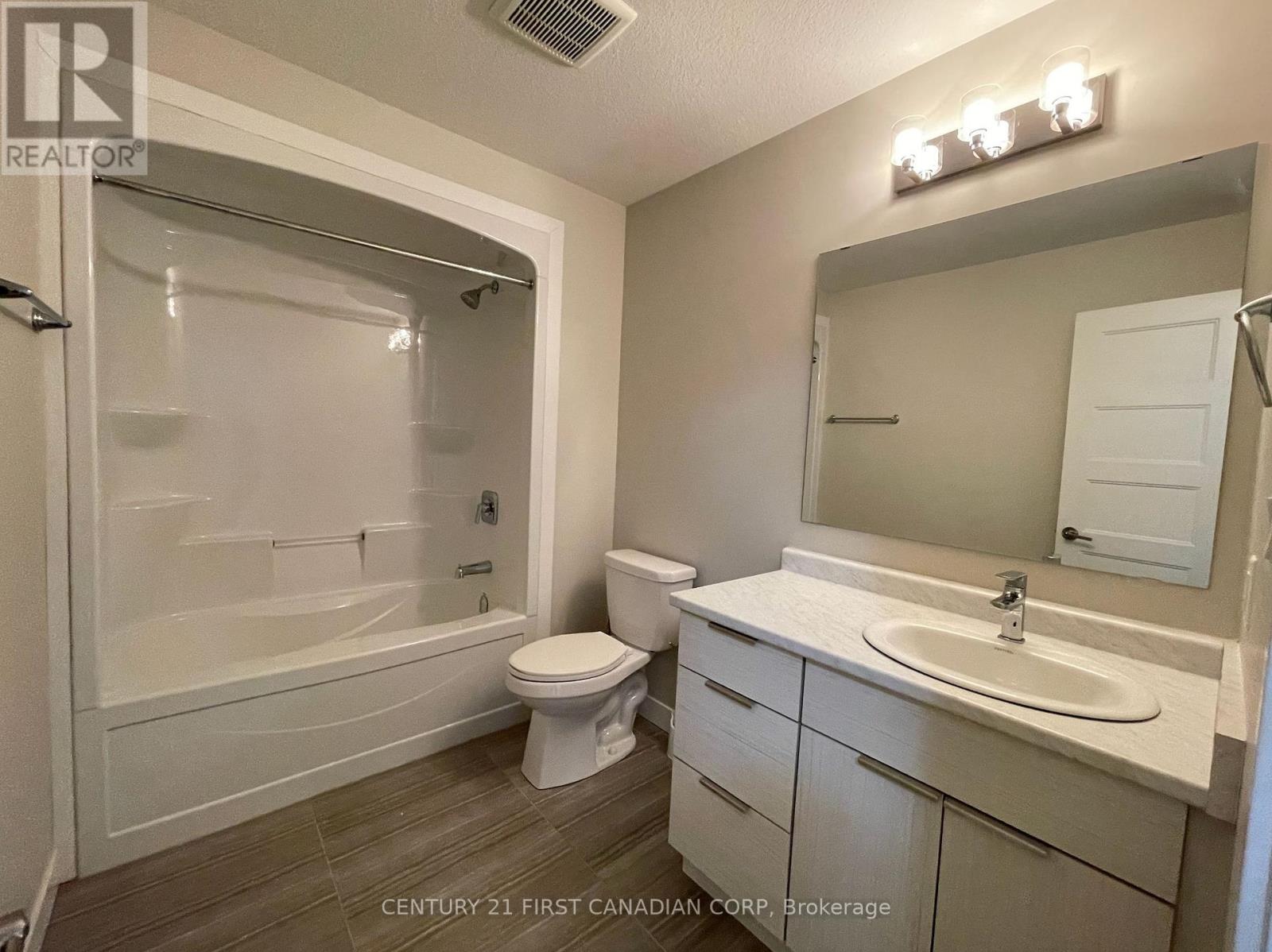856 West Village Square, London, Ontario N6H 0J7 (27617832)
856 West Village Square London, Ontario N6H 0J7
$2,550 Monthly
Welcome to this Modern BECCA model at TRIBECA, a beautiful London's urban townhouse village. This new 3-storey, 3 bedroom and 2.5 bath come with approximately 1812 sq.ft of finished space. The kitchen has plenty of storage space and includes quartz countertops, and flooring throughout the main and second levels, easy to clean. The Laundry Room on the third floor makes everything easier. Include a single garage with inside entry and 1 private driveway parking. Easy access to shopping and all amenities, UWO, University Hospital, and downtown London. (id:60297)
Property Details
| MLS® Number | X10408190 |
| Property Type | Single Family |
| Community Name | North M |
| AmenitiesNearBy | Park, Place Of Worship, Schools, Hospital, Public Transit |
| CommunityFeatures | Pet Restrictions |
| Features | Balcony |
| ParkingSpaceTotal | 2 |
Building
| BathroomTotal | 3 |
| BedroomsAboveGround | 3 |
| BedroomsTotal | 3 |
| Appliances | Water Heater, Water Meter, Dishwasher, Dryer, Range, Refrigerator, Stove, Washer |
| BasementDevelopment | Unfinished |
| BasementType | N/a (unfinished) |
| CoolingType | Central Air Conditioning |
| ExteriorFinish | Brick, Vinyl Siding |
| FireProtection | Smoke Detectors |
| HalfBathTotal | 1 |
| HeatingFuel | Natural Gas |
| HeatingType | Forced Air |
| StoriesTotal | 3 |
| SizeInterior | 1799.9852 - 1998.983 Sqft |
| Type | Row / Townhouse |
Parking
| Attached Garage |
Land
| Acreage | No |
| LandAmenities | Park, Place Of Worship, Schools, Hospital, Public Transit |
Rooms
| Level | Type | Length | Width | Dimensions |
|---|---|---|---|---|
| Second Level | Living Room | 3.89 m | 4.47 m | 3.89 m x 4.47 m |
| Second Level | Bathroom | 1.5 m | 1.5 m | 1.5 m x 1.5 m |
| Second Level | Kitchen | 3.2 m | 3.99 m | 3.2 m x 3.99 m |
| Second Level | Dining Room | 2.87 m | 3.86 m | 2.87 m x 3.86 m |
| Third Level | Laundry Room | 1.52 m | 1.52 m | 1.52 m x 1.52 m |
| Third Level | Primary Bedroom | 3.38 m | 5.03 m | 3.38 m x 5.03 m |
| Third Level | Bedroom 2 | 2.74 m | 3.07 m | 2.74 m x 3.07 m |
| Third Level | Bedroom 3 | 2.74 m | 3.07 m | 2.74 m x 3.07 m |
| Third Level | Bathroom | 2 m | 2 m | 2 m x 2 m |
| Third Level | Bathroom | 2 m | 2 m | 2 m x 2 m |
| Main Level | Recreational, Games Room | 2.87 m | 3.86 m | 2.87 m x 3.86 m |
https://www.realtor.ca/real-estate/27617832/856-west-village-square-london-north-m
Interested?
Contact us for more information
Rebecca Sun
Salesperson
420 York Street
London, Ontario N6B 1R1
THINKING OF SELLING or BUYING?
Let’s start the conversation.
Contact Us

Important Links
About Steve & Julia
With over 40 years of combined experience, we are dedicated to helping you find your dream home with personalized service and expertise.
© 2024 Wiggett Properties. All Rights Reserved. | Made with ❤️ by Jet Branding














