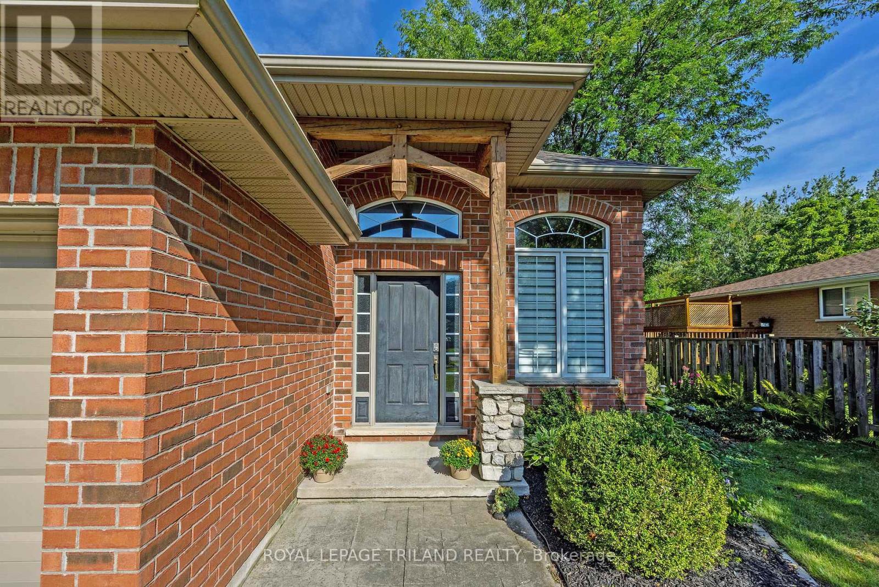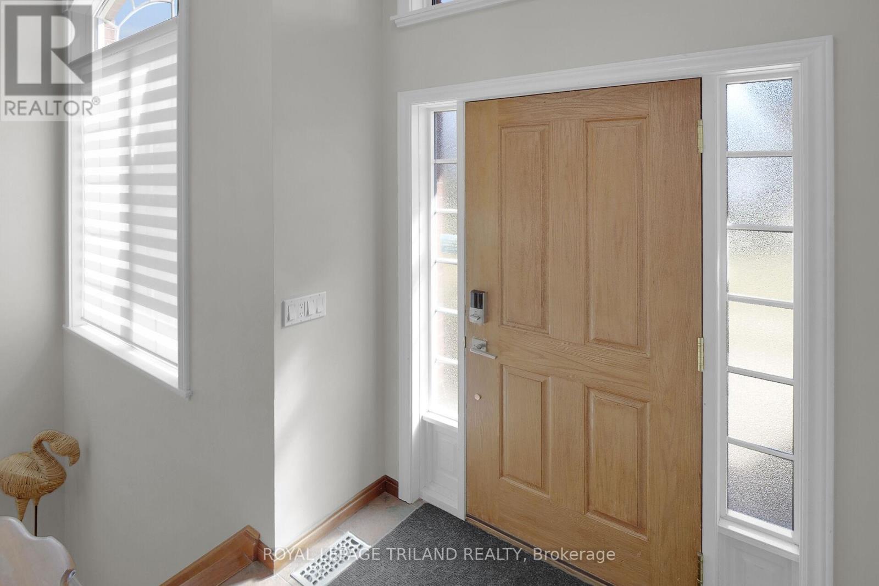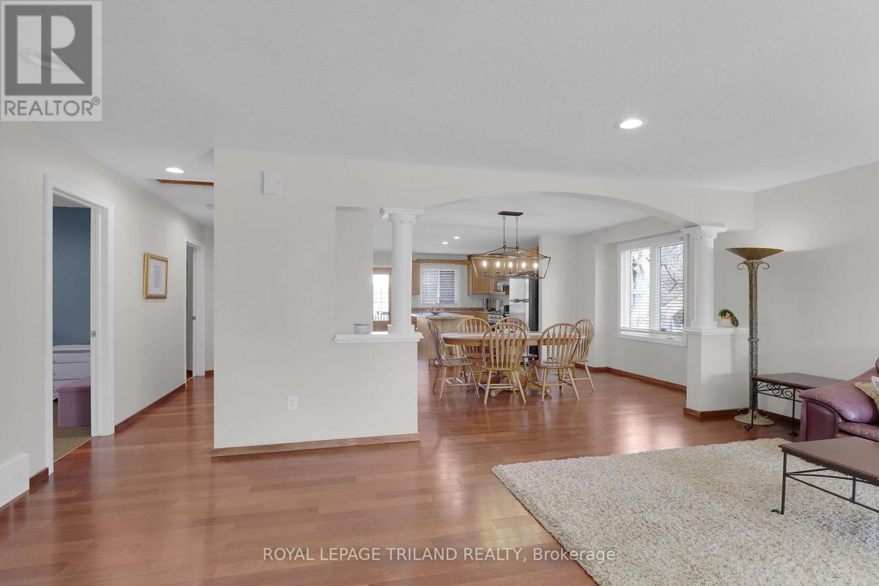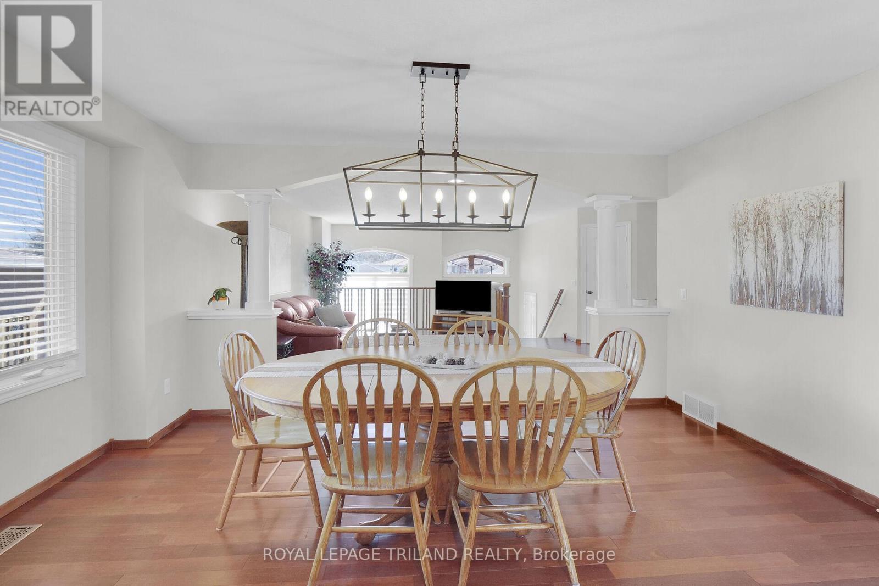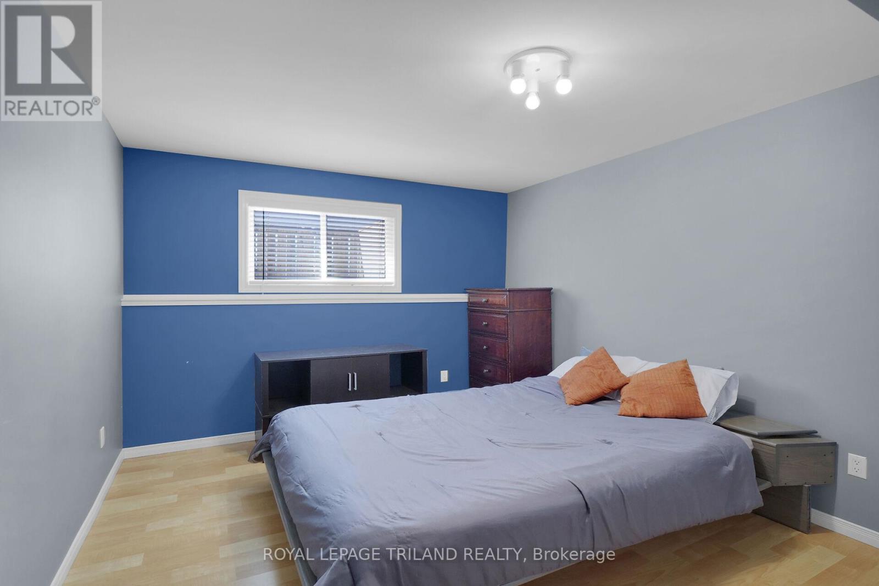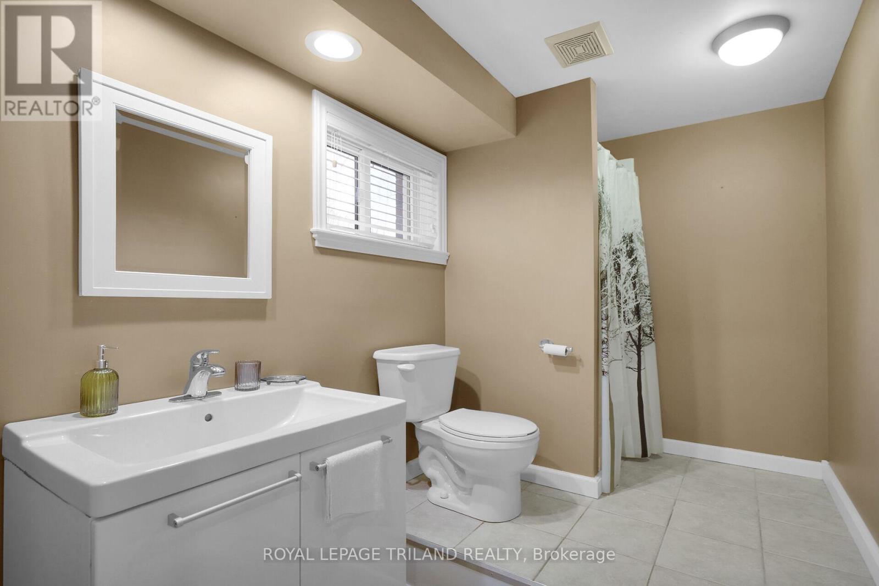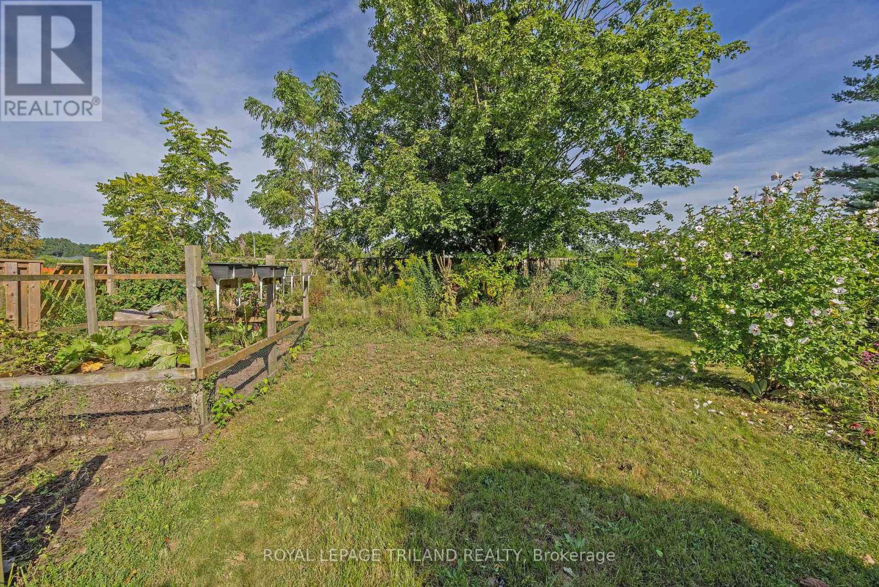8568 Glendon Drive, Strathroy Caradoc (Mount Brydges), Ontario N0L 1W0 (28065844)
8568 Glendon Drive Strathroy Caradoc, Ontario N0L 1W0
$699,900
Remarkable open concept raised ranch in charming Mount Brydges with fully finished lower level offering high ceilings and extra bedroom plus den. 4 bedrooms in total and two full bathrooms, double car garage with inside entry, interlocking stone driveway, fully fenced lot (almost a half acre), two tiered sundeck off the kitchen and walk up basement to the backyard, drive-shed concept workshop/shed (16' X 30') with garage door. Enjoy the kitchen with full island, quality appliances (gas stove), ample dining space and hardwood floors. This property offers a tremendous amount of space at a very affordable price - check it out today. (id:60297)
Property Details
| MLS® Number | X12038119 |
| Property Type | Single Family |
| Community Name | Mount Brydges |
| Features | Wooded Area, Level, Sump Pump |
| ParkingSpaceTotal | 6 |
| Structure | Deck, Porch, Drive Shed |
Building
| BathroomTotal | 2 |
| BedroomsAboveGround | 3 |
| BedroomsBelowGround | 2 |
| BedroomsTotal | 5 |
| Age | 16 To 30 Years |
| Appliances | Garage Door Opener Remote(s), Dryer, Stove, Washer, Window Coverings, Refrigerator |
| ArchitecturalStyle | Raised Bungalow |
| BasementDevelopment | Finished |
| BasementType | Full (finished) |
| ConstructionStyleAttachment | Detached |
| CoolingType | Central Air Conditioning |
| ExteriorFinish | Brick, Vinyl Siding |
| FireProtection | Smoke Detectors |
| FoundationType | Concrete |
| HeatingFuel | Natural Gas |
| HeatingType | Forced Air |
| StoriesTotal | 1 |
| SizeInterior | 1099.9909 - 1499.9875 Sqft |
| Type | House |
| UtilityWater | Municipal Water |
Parking
| Attached Garage | |
| Garage | |
| Inside Entry |
Land
| Acreage | No |
| FenceType | Fenced Yard |
| LandscapeFeatures | Landscaped |
| Sewer | Septic System |
| SizeDepth | 327 Ft |
| SizeFrontage | 52 Ft ,8 In |
| SizeIrregular | 52.7 X 327 Ft ; 52.7'x326.96'x53.44'x327.56' |
| SizeTotalText | 52.7 X 327 Ft ; 52.7'x326.96'x53.44'x327.56' |
| ZoningDescription | R1-14 |
Rooms
| Level | Type | Length | Width | Dimensions |
|---|---|---|---|---|
| Lower Level | Laundry Room | 3.06 m | 1.86 m | 3.06 m x 1.86 m |
| Lower Level | Recreational, Games Room | 8.04 m | 4.4 m | 8.04 m x 4.4 m |
| Lower Level | Bedroom 4 | 3.78 m | 3.37 m | 3.78 m x 3.37 m |
| Lower Level | Bedroom 5 | 4.38 m | 3.47 m | 4.38 m x 3.47 m |
| Main Level | Living Room | 5.08 m | 4.48 m | 5.08 m x 4.48 m |
| Main Level | Dining Room | 4.08 m | 3.19 m | 4.08 m x 3.19 m |
| Main Level | Kitchen | 3.78 m | 3.39 m | 3.78 m x 3.39 m |
| Main Level | Primary Bedroom | 4.26 m | 3.15 m | 4.26 m x 3.15 m |
| Main Level | Bedroom 2 | 3.45 m | 2.77 m | 3.45 m x 2.77 m |
| Main Level | Bedroom 3 | 3.45 m | 2.77 m | 3.45 m x 2.77 m |
Utilities
| Cable | Available |
Interested?
Contact us for more information
Jake Morgan
Salesperson
Joan Ball
Salesperson
THINKING OF SELLING or BUYING?
We Get You Moving!
Contact Us

About Steve & Julia
With over 40 years of combined experience, we are dedicated to helping you find your dream home with personalized service and expertise.
© 2024 Wiggett Properties. All Rights Reserved. | Made with ❤️ by Jet Branding



