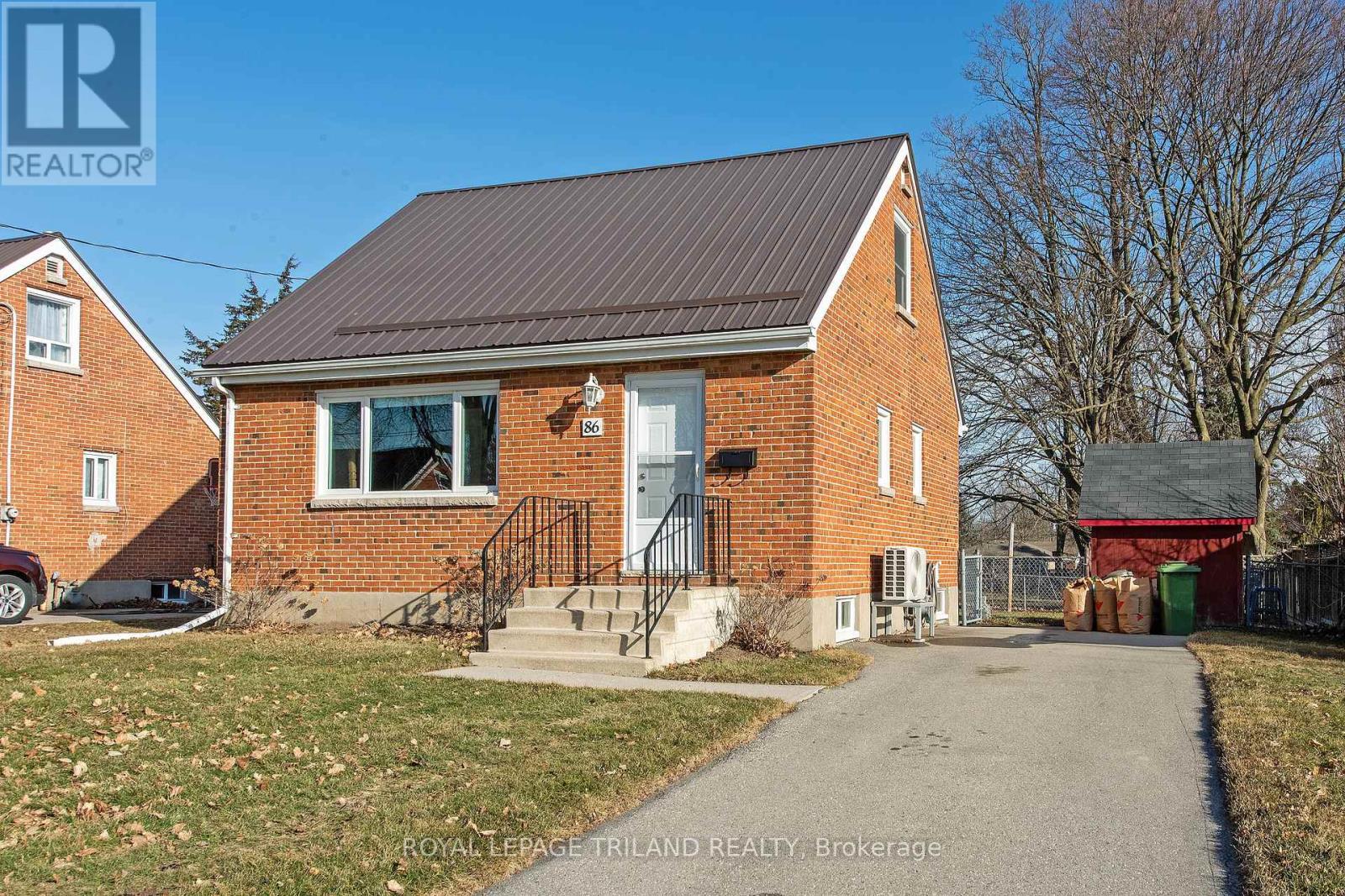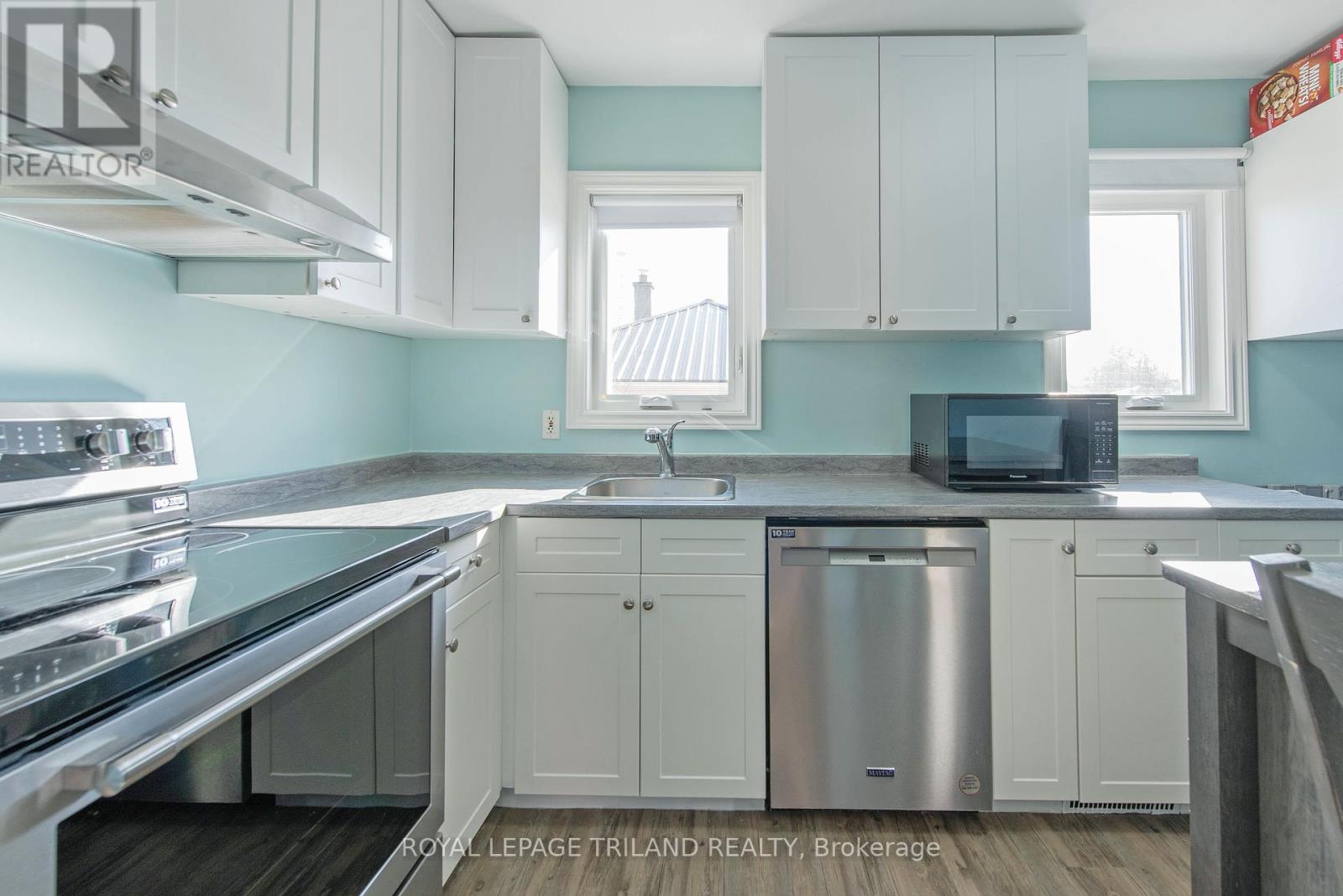86 Dunkirk Drive, St. Thomas, Ontario N5R 1S3 (28033195)
86 Dunkirk Drive St. Thomas, Ontario N5R 1S3
$439,900
Welcome to 86 Dunkirk Drive! This 1.5 storey red brick home awaits it's next family. Located in a fantastic spot within walking distance of St. Thomas Elgin General Hospital, Pierre Elliot Trudeau French Immersion School, and Elgin Court Public School. Step inside and you'll find newer vinyl plank flooring throughout, giving the home a fresh and modern feel. The main floor offers a spacious living room and convenient Primary Bedroom and Bathroom, ideal for anyone looking for easy accessibility. The Kitchen has been nicely updated with newer cabinets and a laminate countertop. Upstairs, there are two spacious Bedrooms, perfect for a growing family or a home office setup. The unfinished basement provides plenty of potential, whether you envision extra living space, a rec room, or ample storage. Outside, the home sits on a large, fully fenced lot that backs onto a beautiful park, offering a peaceful outdoor setting. A newly added 9x12' raised patio (2024) makes the backyard perfect for entertaining or just relaxing.This home has seen plenty of updates, including all new appliances (Washer, Dryer, Fridge, Stove & Dishwasher) and windows in 2023, new upper kitchen cabinets in 2023 and lower cabinet fronts in 2025, and a heat pump/AC installed in 2023. With great improvements and a fantastic location, this home is move-in ready and waiting for its next owner. Don't miss out - come take a look and make 86 Dunkirk Drive your new home! (id:60297)
Property Details
| MLS® Number | X12023236 |
| Property Type | Single Family |
| Community Name | St. Thomas |
| AmenitiesNearBy | Hospital, Park, Schools |
| EquipmentType | Water Heater - Gas |
| ParkingSpaceTotal | 3 |
| RentalEquipmentType | Water Heater - Gas |
| Structure | Shed |
Building
| BathroomTotal | 1 |
| BedroomsAboveGround | 3 |
| BedroomsTotal | 3 |
| Appliances | Water Heater, Dishwasher, Dryer, Stove, Washer, Refrigerator |
| BasementDevelopment | Unfinished |
| BasementType | Full (unfinished) |
| ConstructionStyleAttachment | Detached |
| ExteriorFinish | Brick |
| FoundationType | Concrete |
| HeatingFuel | Natural Gas |
| HeatingType | Forced Air |
| StoriesTotal | 2 |
| Type | House |
| UtilityWater | Municipal Water |
Parking
| No Garage |
Land
| Acreage | No |
| FenceType | Fully Fenced, Fenced Yard |
| LandAmenities | Hospital, Park, Schools |
| Sewer | Sanitary Sewer |
| SizeIrregular | 51.89 X 100 Acre |
| SizeTotalText | 51.89 X 100 Acre |
Rooms
| Level | Type | Length | Width | Dimensions |
|---|---|---|---|---|
| Second Level | Bedroom | 2.75 m | 3.66 m | 2.75 m x 3.66 m |
| Second Level | Bedroom 2 | 3.31 m | 2.86 m | 3.31 m x 2.86 m |
| Main Level | Living Room | 4.95 m | 3.38 m | 4.95 m x 3.38 m |
| Main Level | Kitchen | 2.17 m | 4.29 m | 2.17 m x 4.29 m |
| Main Level | Primary Bedroom | 2.75 m | 3.69 m | 2.75 m x 3.69 m |
https://www.realtor.ca/real-estate/28033195/86-dunkirk-drive-st-thomas-st-thomas
Interested?
Contact us for more information
Alicia Atterbury
Broker
THINKING OF SELLING or BUYING?
We Get You Moving!
Contact Us

About Steve & Julia
With over 40 years of combined experience, we are dedicated to helping you find your dream home with personalized service and expertise.
© 2025 Wiggett Properties. All Rights Reserved. | Made with ❤️ by Jet Branding




































