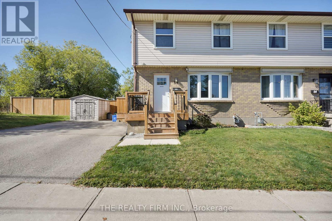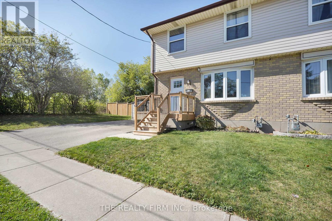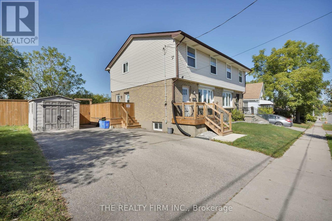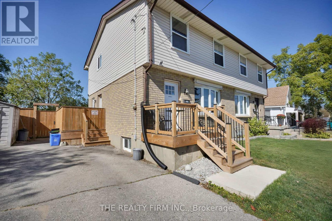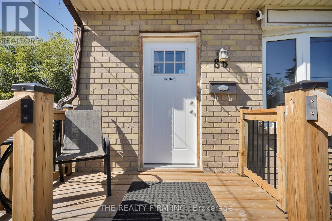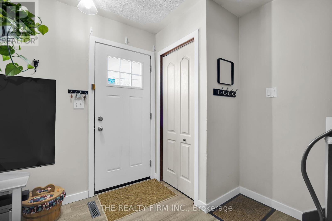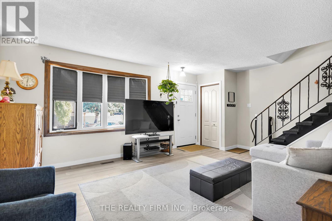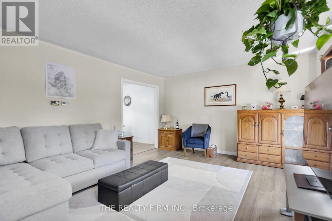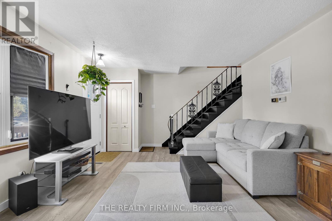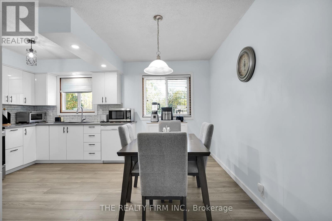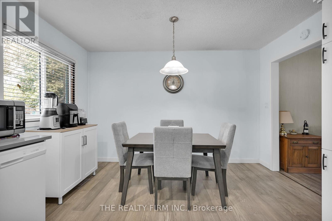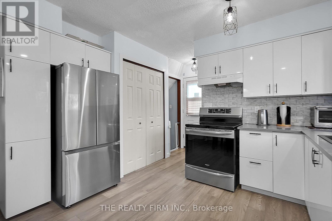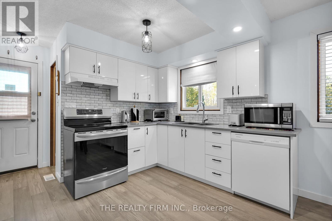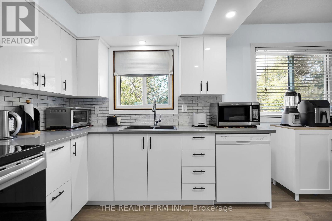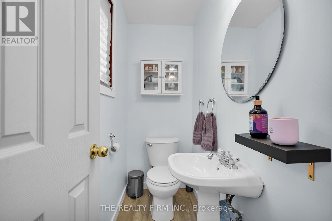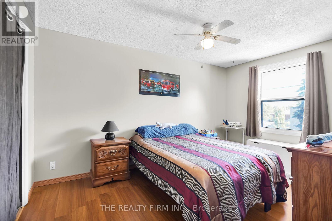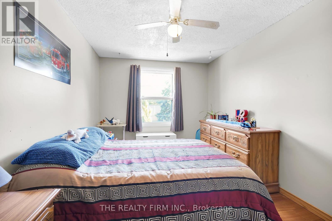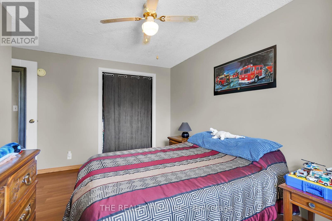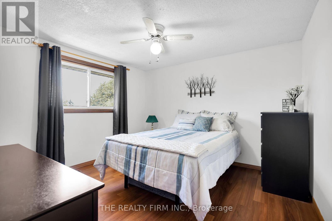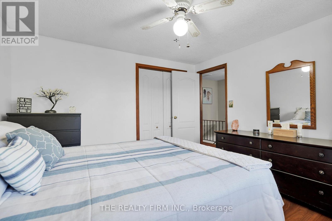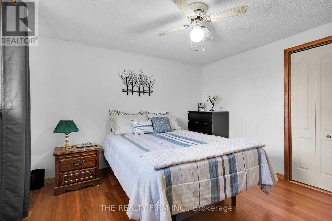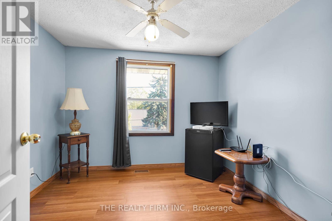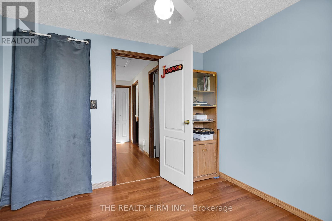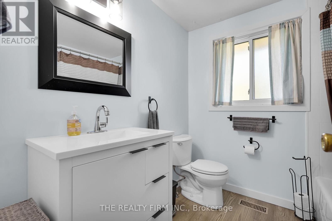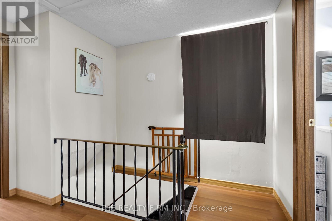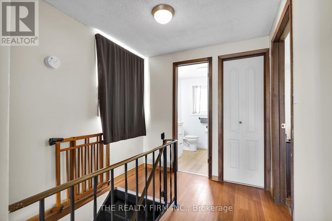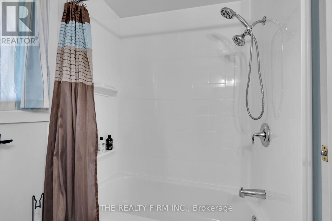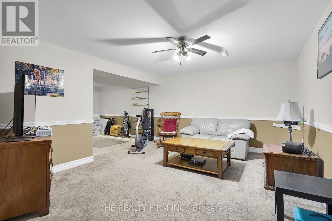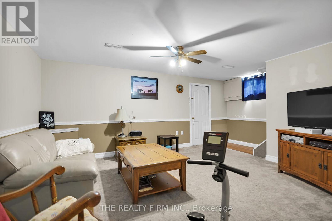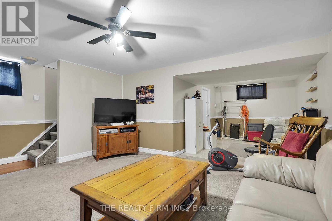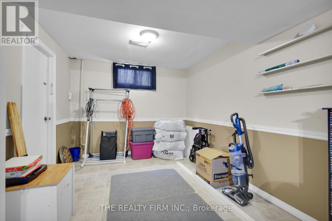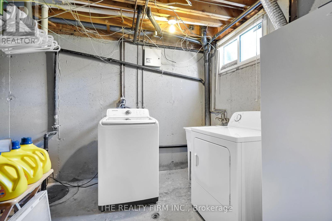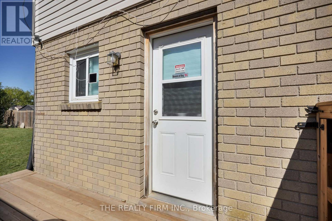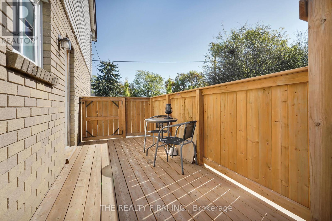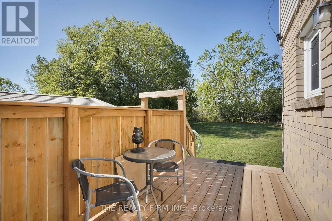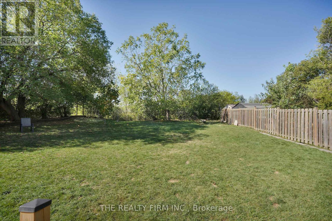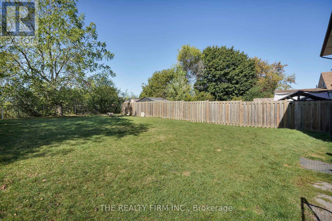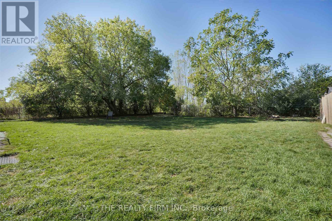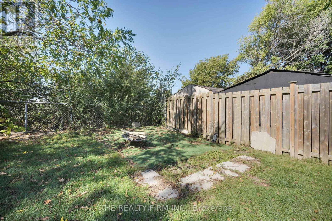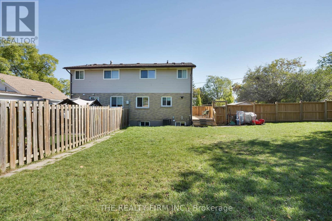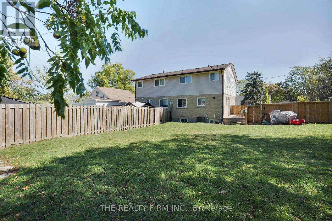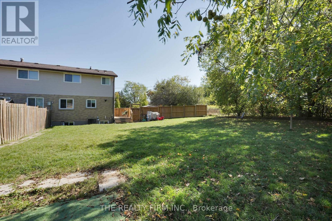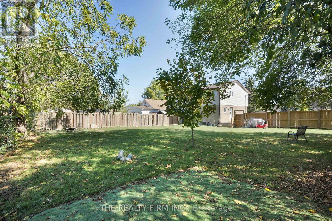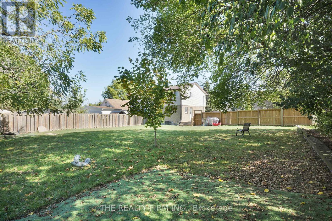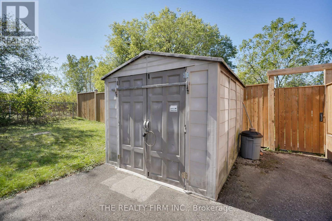86 Mackay Avenue, London South (South E), Ontario N6J 2V6 (28933943)
86 Mackay Avenue London South, Ontario N6J 2V6
$484,900
Welcome to 86 Mackay Avenue in South London! This charming 3-bedroom, 1.5-bathsemi-detached home is the perfect choice for first-time buyers. Enjoy a spacious backyard thatsideal for kids and pets, plus a newer side deck for relaxing or entertaining. Inside, youll find abeautifully updated kitchen (2024), a finished basement for extra living space, and recentupdates including a new sump pump (2024) and roof (approx. 10 years). Located close toschools, parks, shopping, and all the amenities you need this home is move-in ready andwaiting for you! (id:60297)
Property Details
| MLS® Number | X12437040 |
| Property Type | Single Family |
| Community Name | South E |
| EquipmentType | Water Heater |
| Features | Backs On Greenbelt, Flat Site, Dry, Sump Pump |
| ParkingSpaceTotal | 4 |
| RentalEquipmentType | Water Heater |
| Structure | Deck |
Building
| BathroomTotal | 2 |
| BedroomsAboveGround | 3 |
| BedroomsTotal | 3 |
| Age | 31 To 50 Years |
| Appliances | Water Heater, Dishwasher, Dryer, Washer |
| BasementDevelopment | Partially Finished |
| BasementType | Full (partially Finished) |
| ConstructionStyleAttachment | Semi-detached |
| CoolingType | Central Air Conditioning |
| ExteriorFinish | Vinyl Siding, Brick |
| FoundationType | Poured Concrete |
| HalfBathTotal | 1 |
| HeatingFuel | Natural Gas |
| HeatingType | Forced Air |
| StoriesTotal | 2 |
| SizeInterior | 1100 - 1500 Sqft |
| Type | House |
| UtilityWater | Municipal Water |
Parking
| No Garage |
Land
| Acreage | No |
| LandscapeFeatures | Landscaped |
| Sewer | Sanitary Sewer |
| SizeDepth | 105 Ft |
| SizeFrontage | 33 Ft ,2 In |
| SizeIrregular | 33.2 X 105 Ft |
| SizeTotalText | 33.2 X 105 Ft |
| ZoningDescription | R1-4 |
Rooms
| Level | Type | Length | Width | Dimensions |
|---|---|---|---|---|
| Second Level | Primary Bedroom | 3.57 m | 3.58 m | 3.57 m x 3.58 m |
| Second Level | Bedroom 2 | 2.81 m | 4.12 m | 2.81 m x 4.12 m |
| Second Level | Bedroom 3 | 3.06 m | 2.9 m | 3.06 m x 2.9 m |
| Second Level | Bathroom | 2.3 m | 2.14 m | 2.3 m x 2.14 m |
| Basement | Recreational, Games Room | 4.65 m | 8.08 m | 4.65 m x 8.08 m |
| Basement | Laundry Room | 2.72 m | 3.98 m | 2.72 m x 3.98 m |
| Basement | Cold Room | 2.09 m | 1.47 m | 2.09 m x 1.47 m |
| Main Level | Kitchen | 4.66 m | 3.85 m | 4.66 m x 3.85 m |
| Main Level | Living Room | 4.66 m | 4.14 m | 4.66 m x 4.14 m |
| Main Level | Bathroom | 0.95 m | 2.02 m | 0.95 m x 2.02 m |
Utilities
| Cable | Available |
| Electricity | Installed |
| Sewer | Installed |
https://www.realtor.ca/real-estate/28933943/86-mackay-avenue-london-south-south-e-south-e
Interested?
Contact us for more information
Jeffery Farrugia
Salesperson
THINKING OF SELLING or BUYING?
We Get You Moving!
Contact Us

About Steve & Julia
With over 40 years of combined experience, we are dedicated to helping you find your dream home with personalized service and expertise.
© 2025 Wiggett Properties. All Rights Reserved. | Made with ❤️ by Jet Branding
