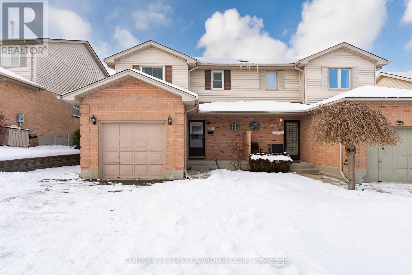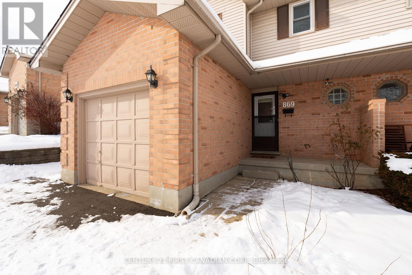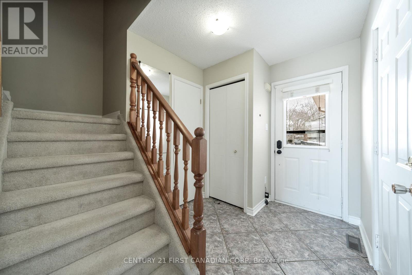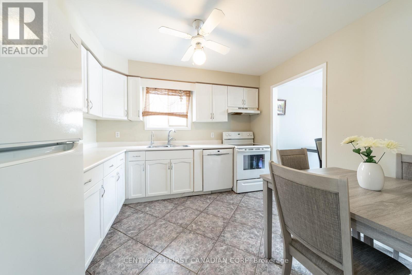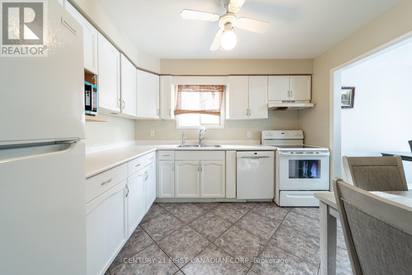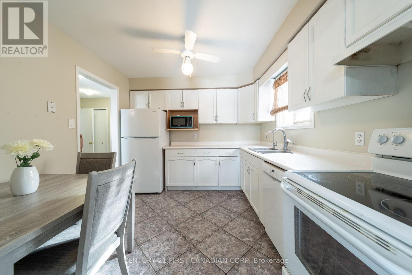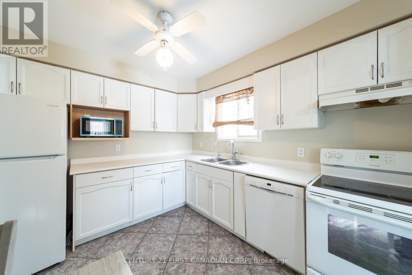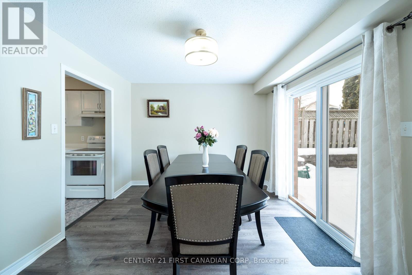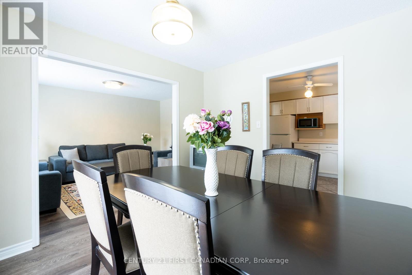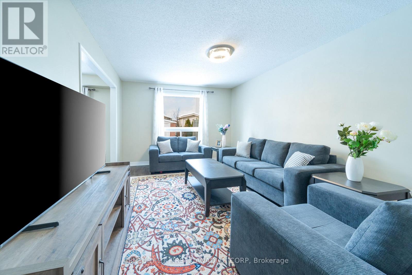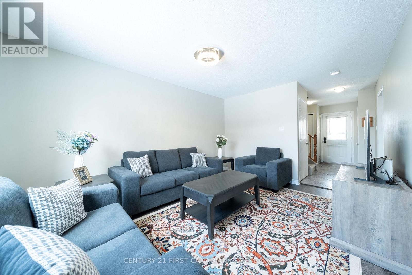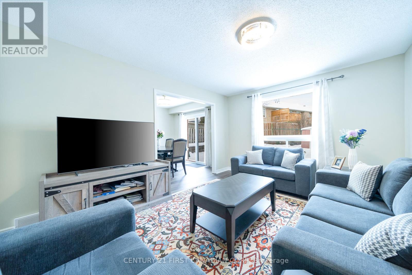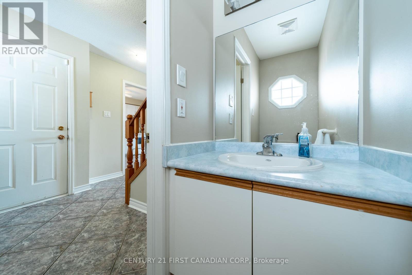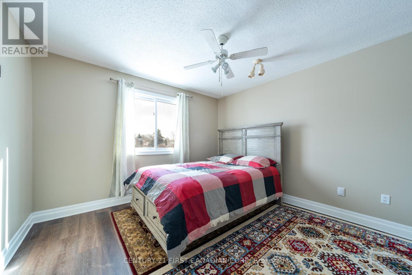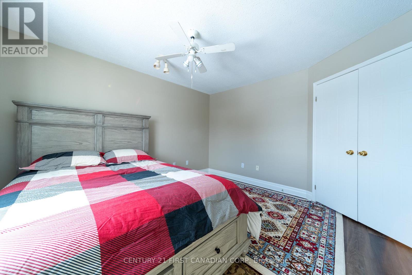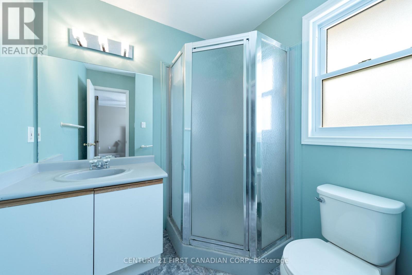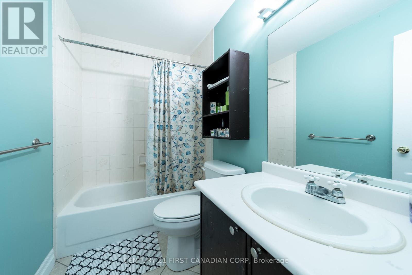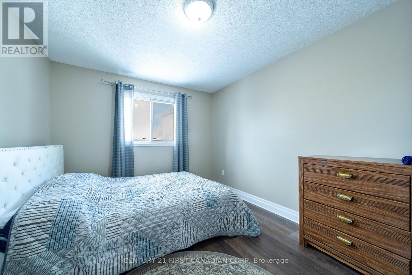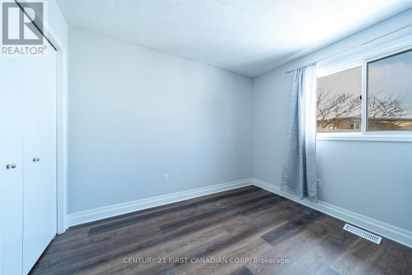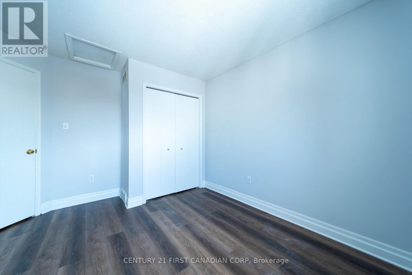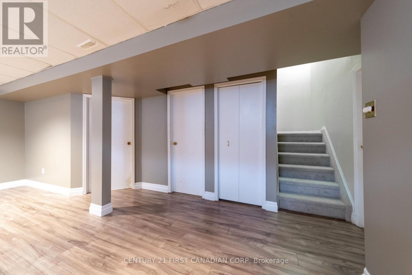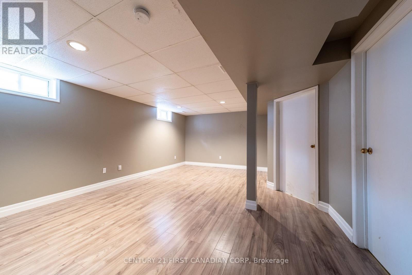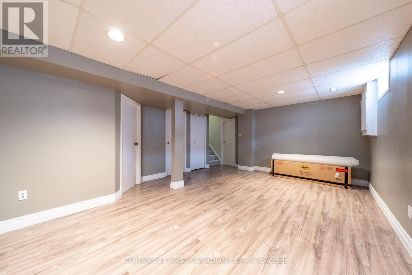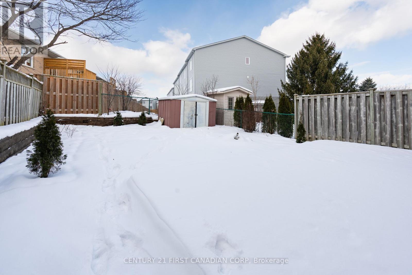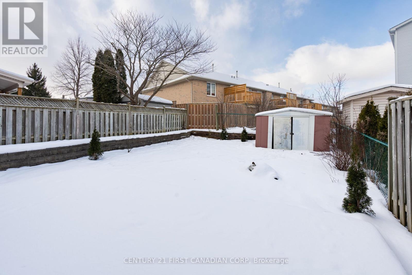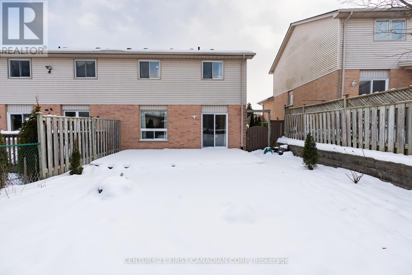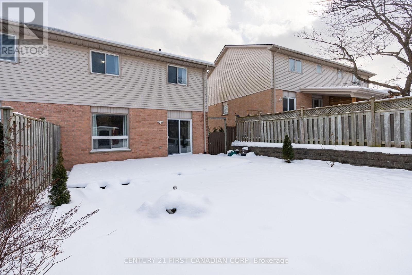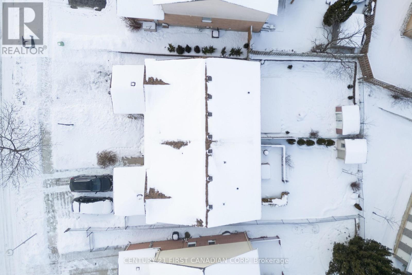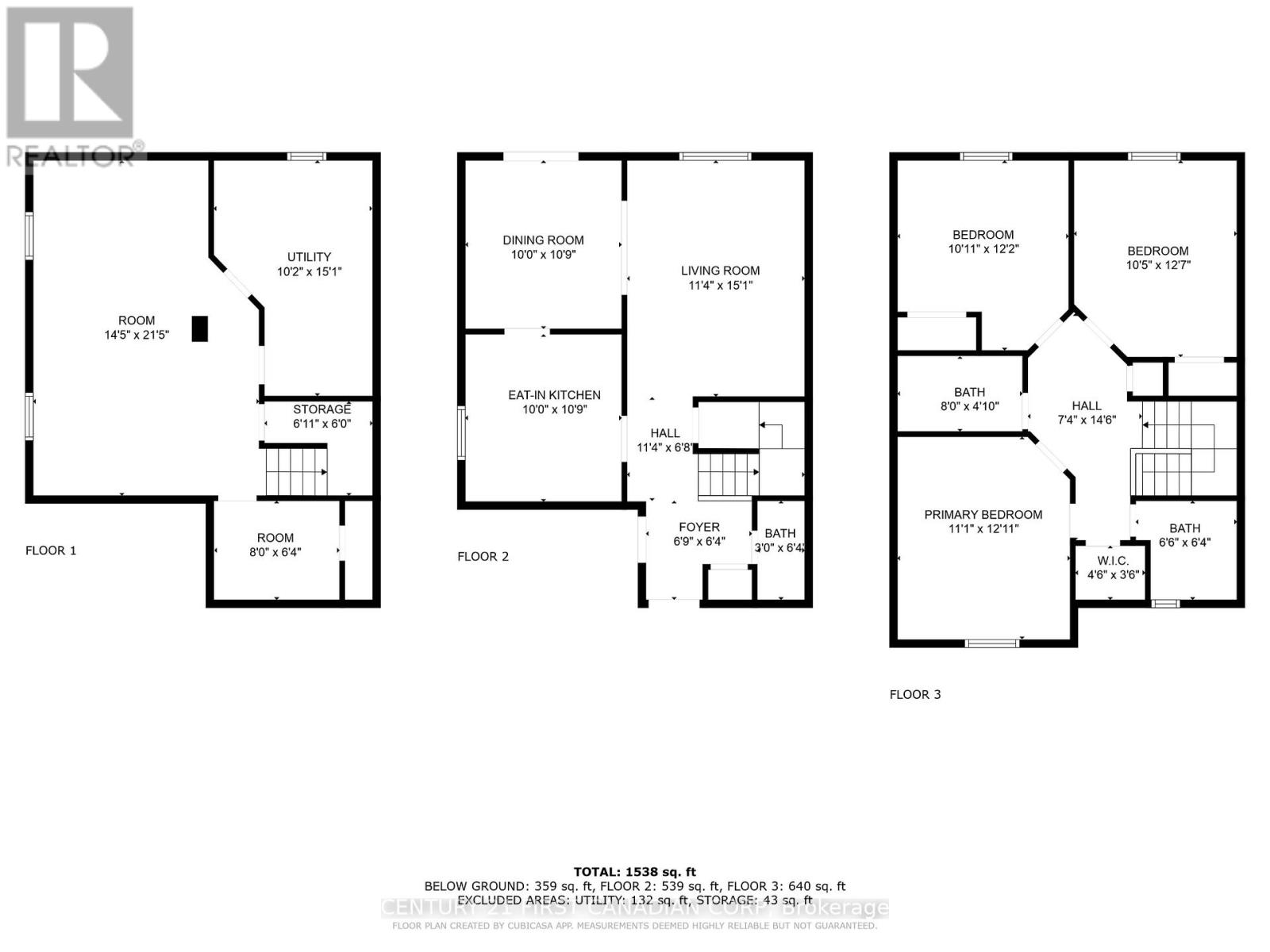869 Shelborne Street, London South (South J), Ontario N5Z 5A7 (27979108)
869 Shelborne Street London South, Ontario N5Z 5A7
$559,900
Charming 3-Bedroom Semi-Detached Home with Large Private Backyard! Welcome to this beautifully updated semi-detached home, featuring 3 bedrooms, 2.5 baths, and an attached one-car garage. Recent upgrades include a new owned tankless hot water heater (2023), a new roof (2023), fresh paint, and new flooring throughout most rooms (2024). The large kitchen flows seamlessly into the formal dining room, where patio doors lead to a deep, fully fenced backyard - a perfect space for entertaining, gardening, or relaxing in privacy. The main floor also boasts a spacious living room and a convenient two-piece powder room.Upstairs, the primary bedroom features a walk-in closet and a private three-piece ensuite. Two additional generously sized bedrooms share a four-piece bath, making this home ideal for families.The finished lower level offers a huge family room, providing plenty of space for a media area, playroom, or home office. Easy access top the 401 highway via Highbury Ave. Close to grocery stores, library, public transit, restaurants, pharmacy and more! (id:60297)
Property Details
| MLS® Number | X12000059 |
| Property Type | Single Family |
| Community Name | South J |
| Features | Sump Pump |
| ParkingSpaceTotal | 2 |
Building
| BathroomTotal | 3 |
| BedroomsAboveGround | 3 |
| BedroomsTotal | 3 |
| Age | 31 To 50 Years |
| Appliances | Water Heater, Dishwasher, Dryer, Microwave, Stove, Washer, Refrigerator |
| BasementType | Full |
| ConstructionStyleAttachment | Semi-detached |
| CoolingType | Central Air Conditioning |
| ExteriorFinish | Brick, Vinyl Siding |
| FoundationType | Concrete |
| HalfBathTotal | 1 |
| HeatingFuel | Natural Gas |
| HeatingType | Forced Air |
| StoriesTotal | 2 |
| SizeInterior | 1100 - 1500 Sqft |
| Type | House |
| UtilityWater | Municipal Water |
Parking
| Attached Garage | |
| Garage |
Land
| Acreage | No |
| Sewer | Sanitary Sewer |
| SizeDepth | 103 Ft ,1 In |
| SizeFrontage | 33 Ft ,2 In |
| SizeIrregular | 33.2 X 103.1 Ft ; 103.09 X 33.32 X 105.17 X 28.54 Ft |
| SizeTotalText | 33.2 X 103.1 Ft ; 103.09 X 33.32 X 105.17 X 28.54 Ft |
Rooms
| Level | Type | Length | Width | Dimensions |
|---|---|---|---|---|
| Second Level | Primary Bedroom | 3.38 m | 3.94 m | 3.38 m x 3.94 m |
| Second Level | Bedroom | 3.33 m | 3.71 m | 3.33 m x 3.71 m |
| Second Level | Bedroom | 3.18 m | 3.84 m | 3.18 m x 3.84 m |
| Basement | Family Room | 4.39 m | 6.53 m | 4.39 m x 6.53 m |
| Main Level | Kitchen | 3.05 m | 3.28 m | 3.05 m x 3.28 m |
| Main Level | Dining Room | 3.05 m | 3.28 m | 3.05 m x 3.28 m |
| Main Level | Living Room | 3.45 m | 4.6 m | 3.45 m x 4.6 m |
https://www.realtor.ca/real-estate/27979108/869-shelborne-street-london-south-south-j-south-j
Interested?
Contact us for more information
Sara Da Silva
Salesperson
Roberto Kanoun
Salesperson
THINKING OF SELLING or BUYING?
We Get You Moving!
Contact Us

About Steve & Julia
With over 40 years of combined experience, we are dedicated to helping you find your dream home with personalized service and expertise.
© 2025 Wiggett Properties. All Rights Reserved. | Made with ❤️ by Jet Branding
