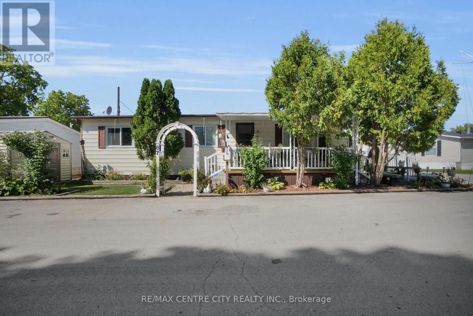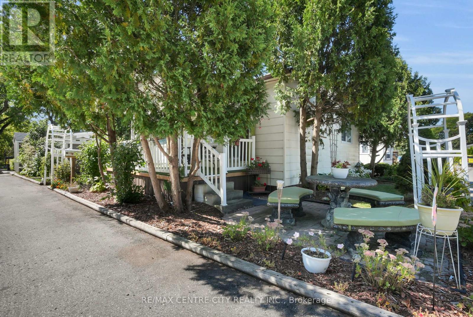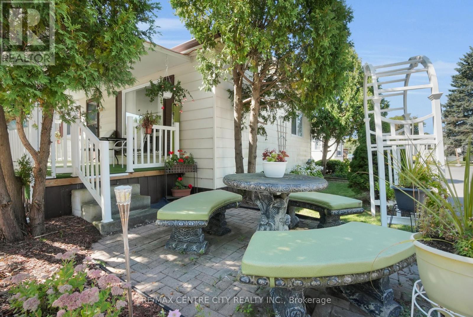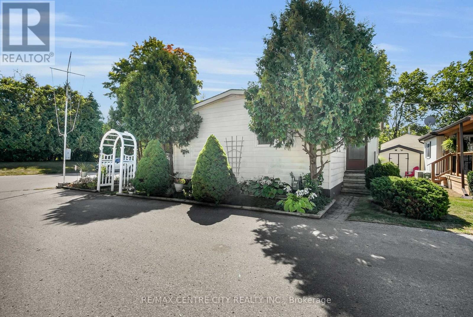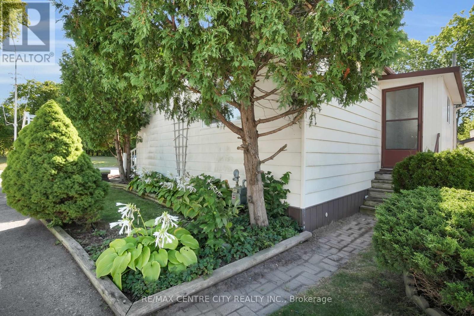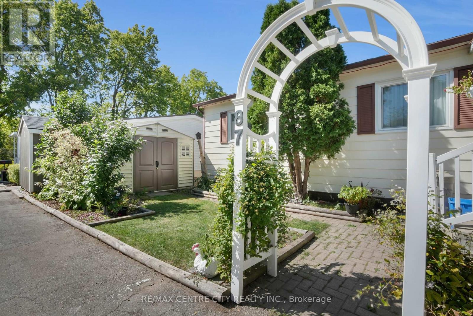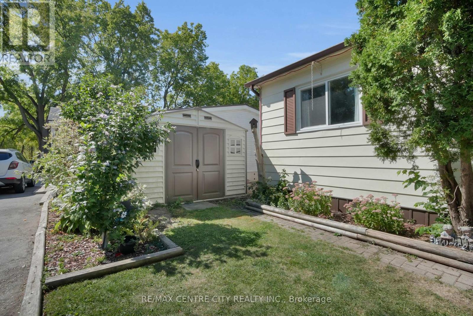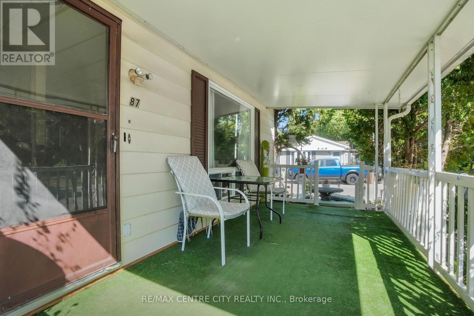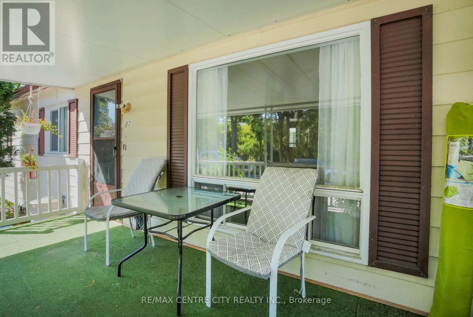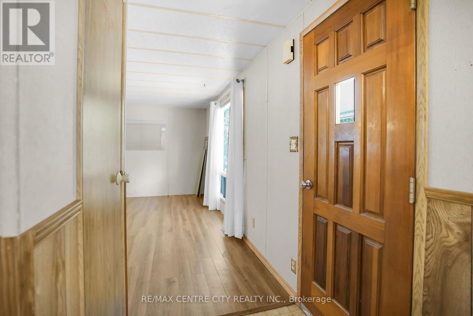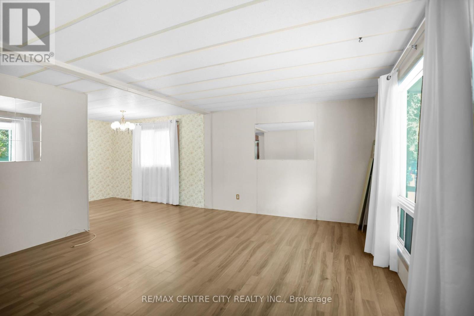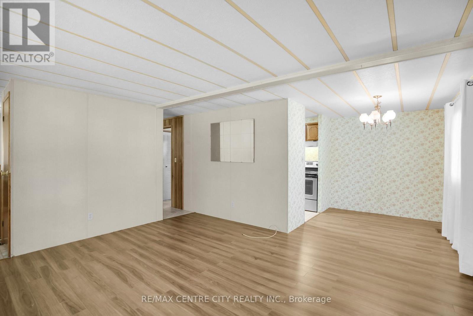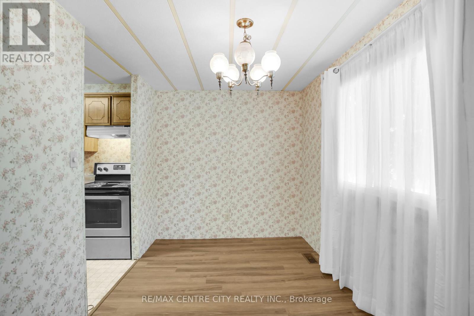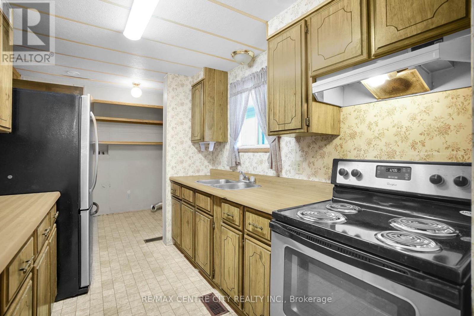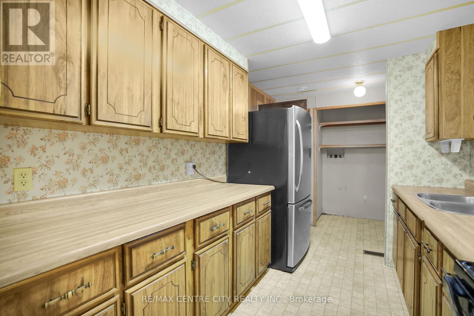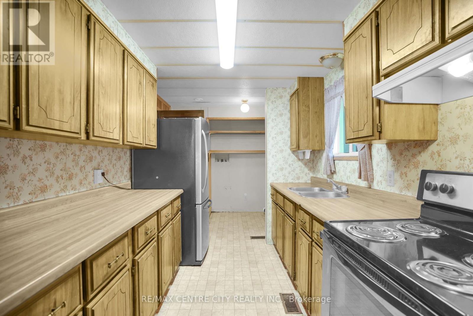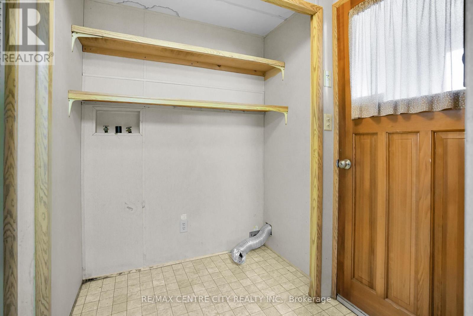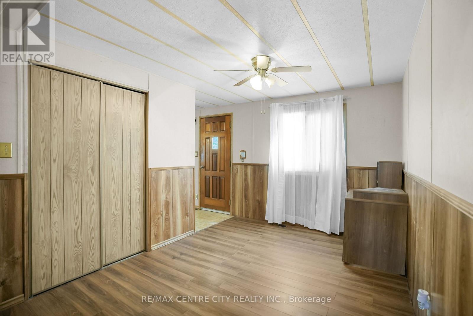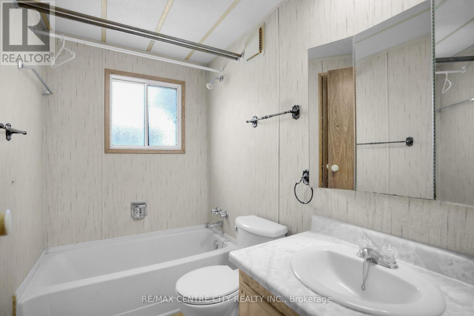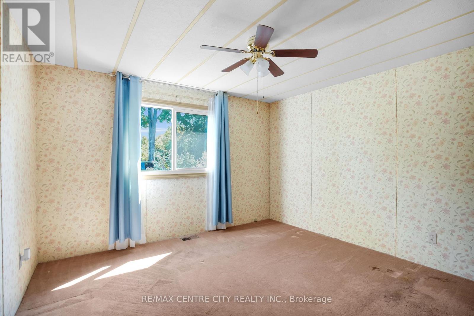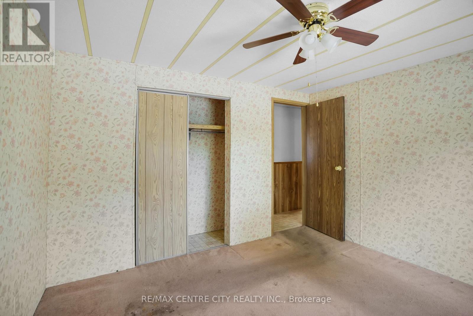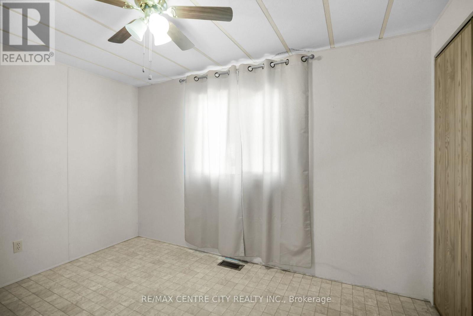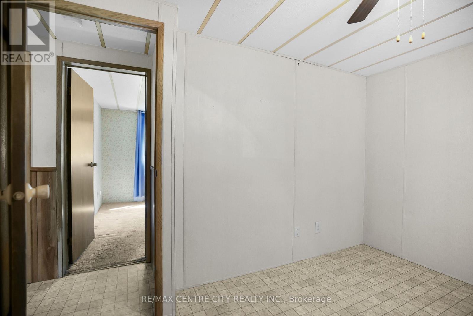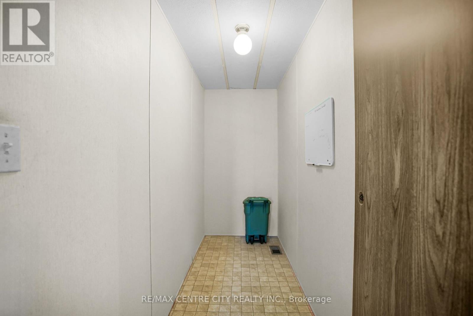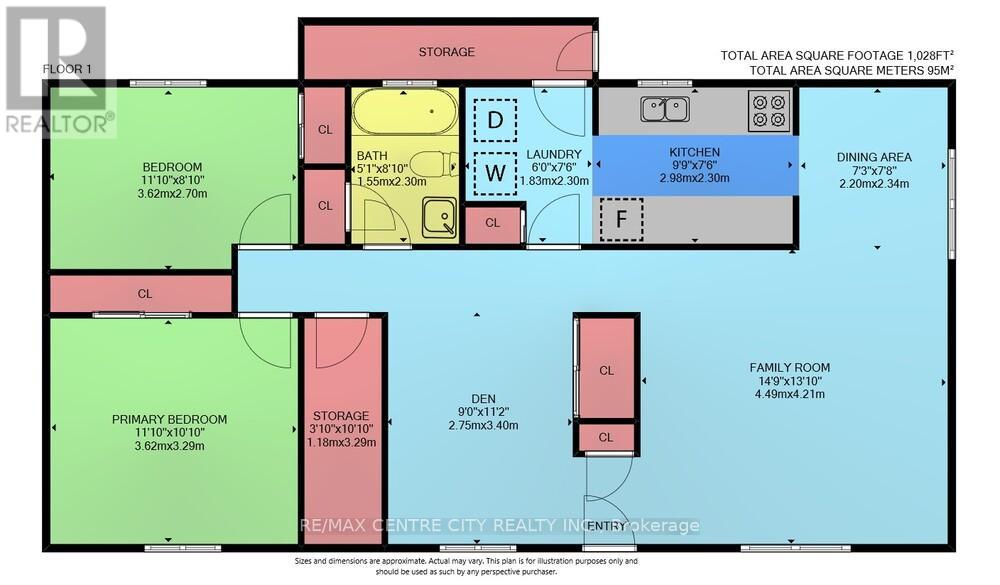87 - 198 Springbank Drive, London South (South D), Ontario N6J 1G1 (28856141)
87 - 198 Springbank Drive London South, Ontario N6J 1G1
$225,000
Welcome to a 50+ Retirement Community at The Cove Mobile Home Park! This well-maintained modular home is situated on a spacious double-wide corner lot, offering privacy and a peaceful retreat-like setting with views of open green space. Inside, the inviting layout features a large living room and dining area, two generous bedrooms, a walk-in storage room, and a bonus den that could easily be converted into a third bedroom. The kitchen provides ample cupboard and counter space. Recent upgrades include a furnace and central air, ensuring year-round comfort. With the feel of a country retreat in the city, this home is the perfect balance of convenience and tranquility. Park fee includes property taxes and water. (id:60297)
Property Details
| MLS® Number | X12400671 |
| Property Type | Single Family |
| Community Name | South D |
| AmenitiesNearBy | Public Transit |
| Features | Cul-de-sac, Wooded Area |
| ParkingSpaceTotal | 3 |
| Structure | Shed |
Building
| BathroomTotal | 1 |
| BedroomsAboveGround | 2 |
| BedroomsTotal | 2 |
| Appliances | Water Heater, Blinds, Stove, Window Coverings, Refrigerator |
| ArchitecturalStyle | Bungalow |
| ConstructionStyleOther | Manufactured |
| CoolingType | Central Air Conditioning |
| ExteriorFinish | Vinyl Siding |
| FireProtection | Smoke Detectors |
| FoundationType | Slab |
| HeatingFuel | Natural Gas |
| HeatingType | Forced Air |
| StoriesTotal | 1 |
| SizeInterior | 700 - 1100 Sqft |
| Type | Modular |
| UtilityWater | Municipal Water |
Parking
| No Garage |
Land
| Acreage | No |
| LandAmenities | Public Transit |
| Sewer | Sanitary Sewer |
| SizeFrontage | 55 Ft |
| SizeIrregular | 55 Ft |
| SizeTotalText | 55 Ft |
| SurfaceWater | River/stream |
| ZoningDescription | R1-1 |
Rooms
| Level | Type | Length | Width | Dimensions |
|---|---|---|---|---|
| Main Level | Living Room | 4.49 m | 4.21 m | 4.49 m x 4.21 m |
| Main Level | Dining Room | 2.2 m | 2.34 m | 2.2 m x 2.34 m |
| Main Level | Kitchen | 2.98 m | 2.3 m | 2.98 m x 2.3 m |
| Main Level | Primary Bedroom | 3.62 m | 3.29 m | 3.62 m x 3.29 m |
| Main Level | Bedroom 2 | 3.62 m | 2.7 m | 3.62 m x 2.7 m |
| Main Level | Bathroom | 1.55 m | 2.3 m | 1.55 m x 2.3 m |
| Main Level | Other | 3.29 m | 1.18 m | 3.29 m x 1.18 m |
| Main Level | Den | 2.75 m | 3.4 m | 2.75 m x 3.4 m |
| Main Level | Other | 3.29 m | 2.3 m | 3.29 m x 2.3 m |
https://www.realtor.ca/real-estate/28856141/87-198-springbank-drive-london-south-south-d-south-d
Interested?
Contact us for more information
Courtney De Block
Salesperson
John De Block
Broker
THINKING OF SELLING or BUYING?
We Get You Moving!
Contact Us

About Steve & Julia
With over 40 years of combined experience, we are dedicated to helping you find your dream home with personalized service and expertise.
© 2025 Wiggett Properties. All Rights Reserved. | Made with ❤️ by Jet Branding
