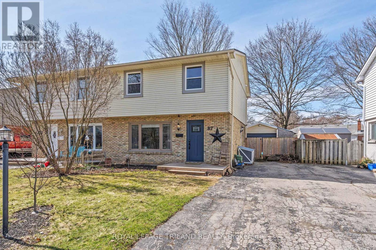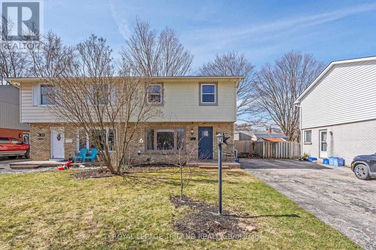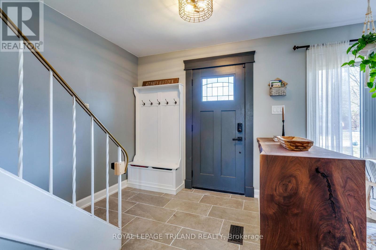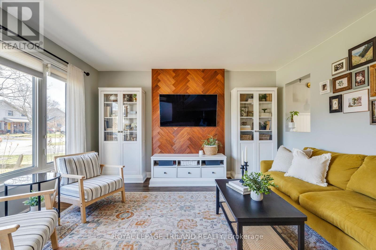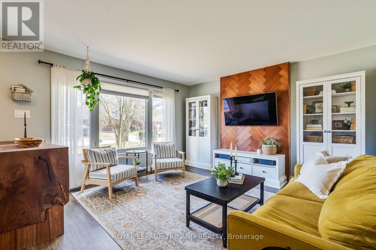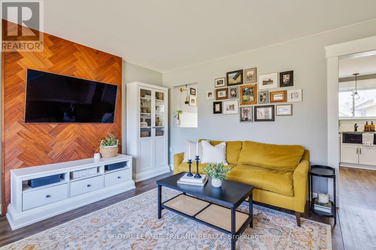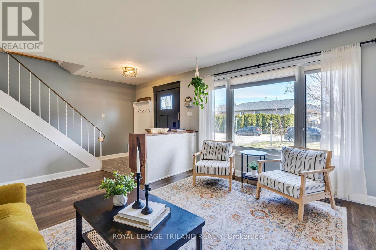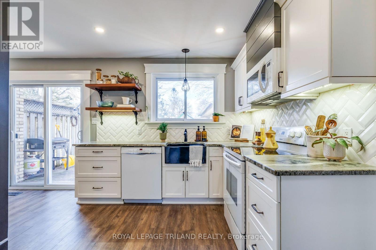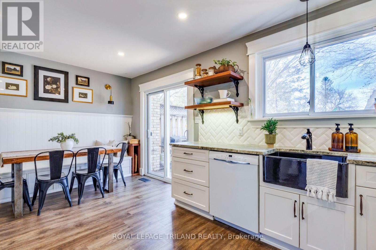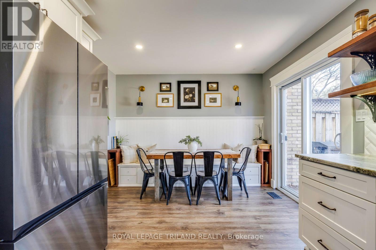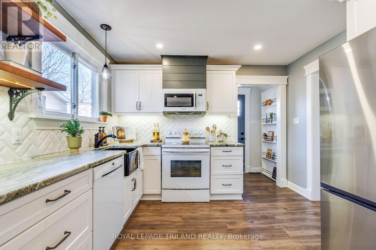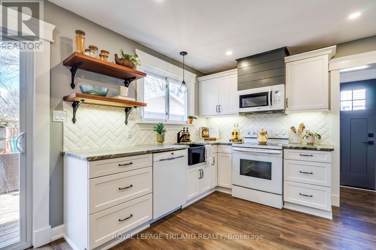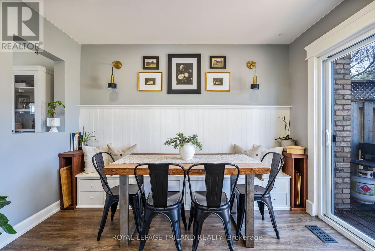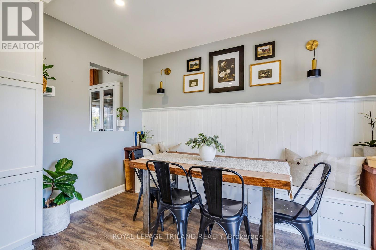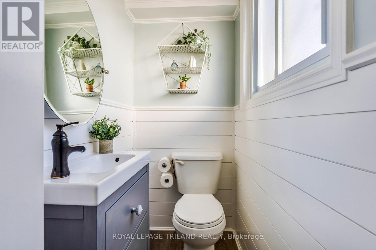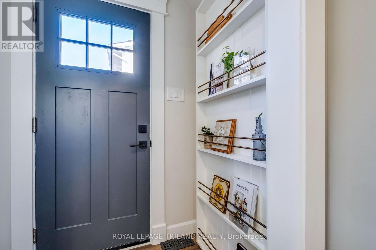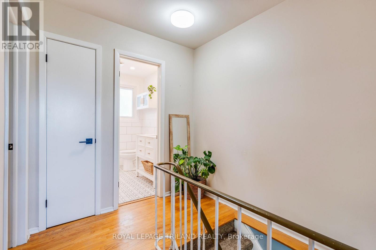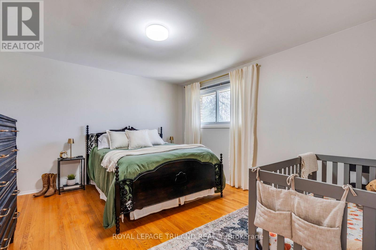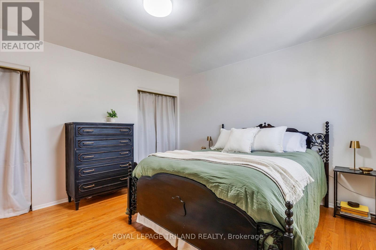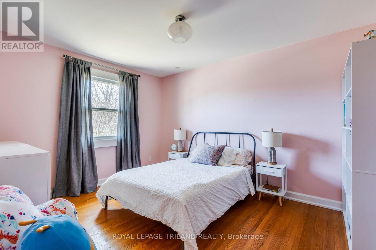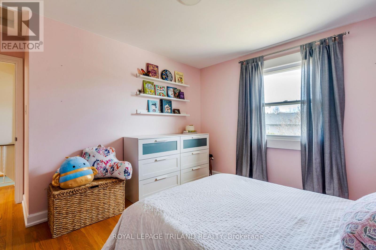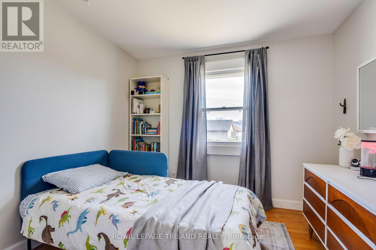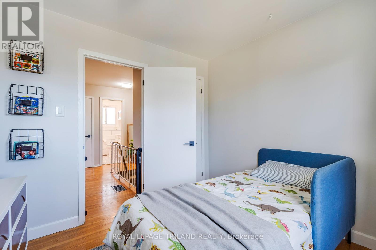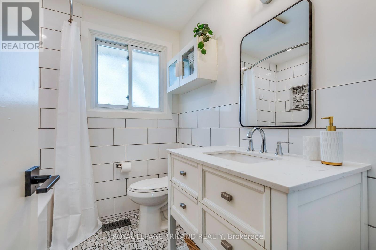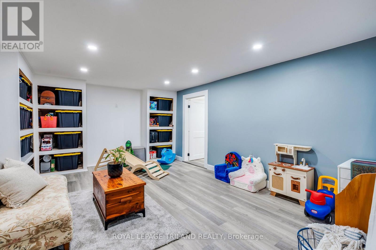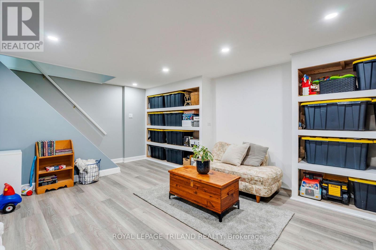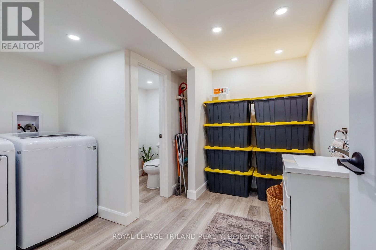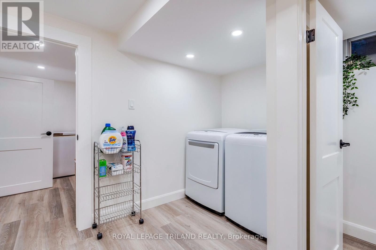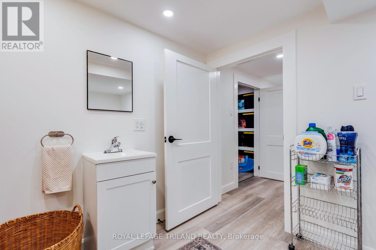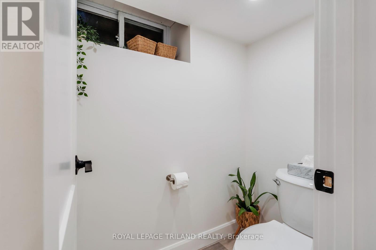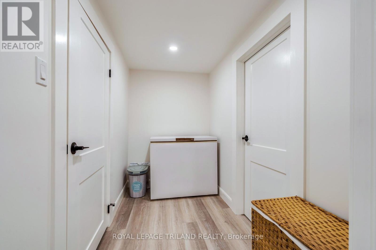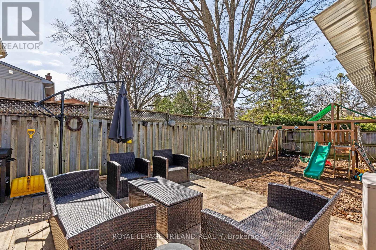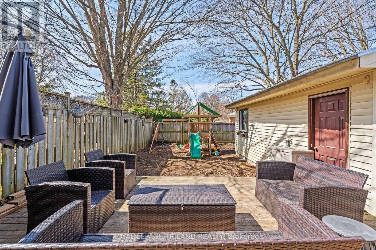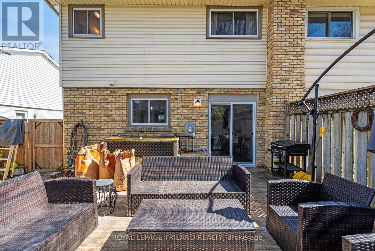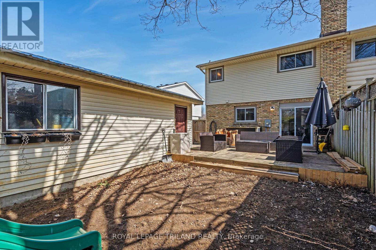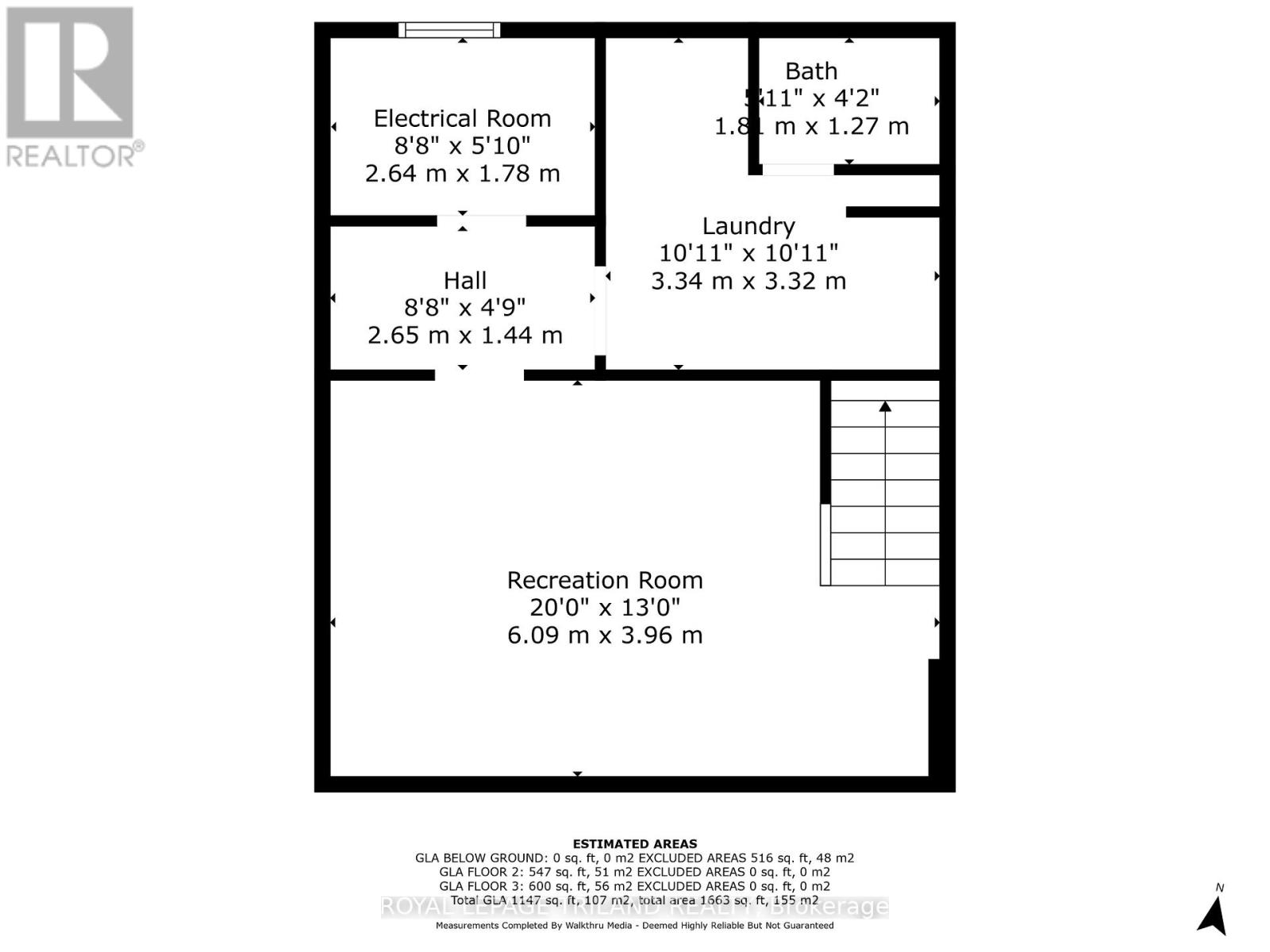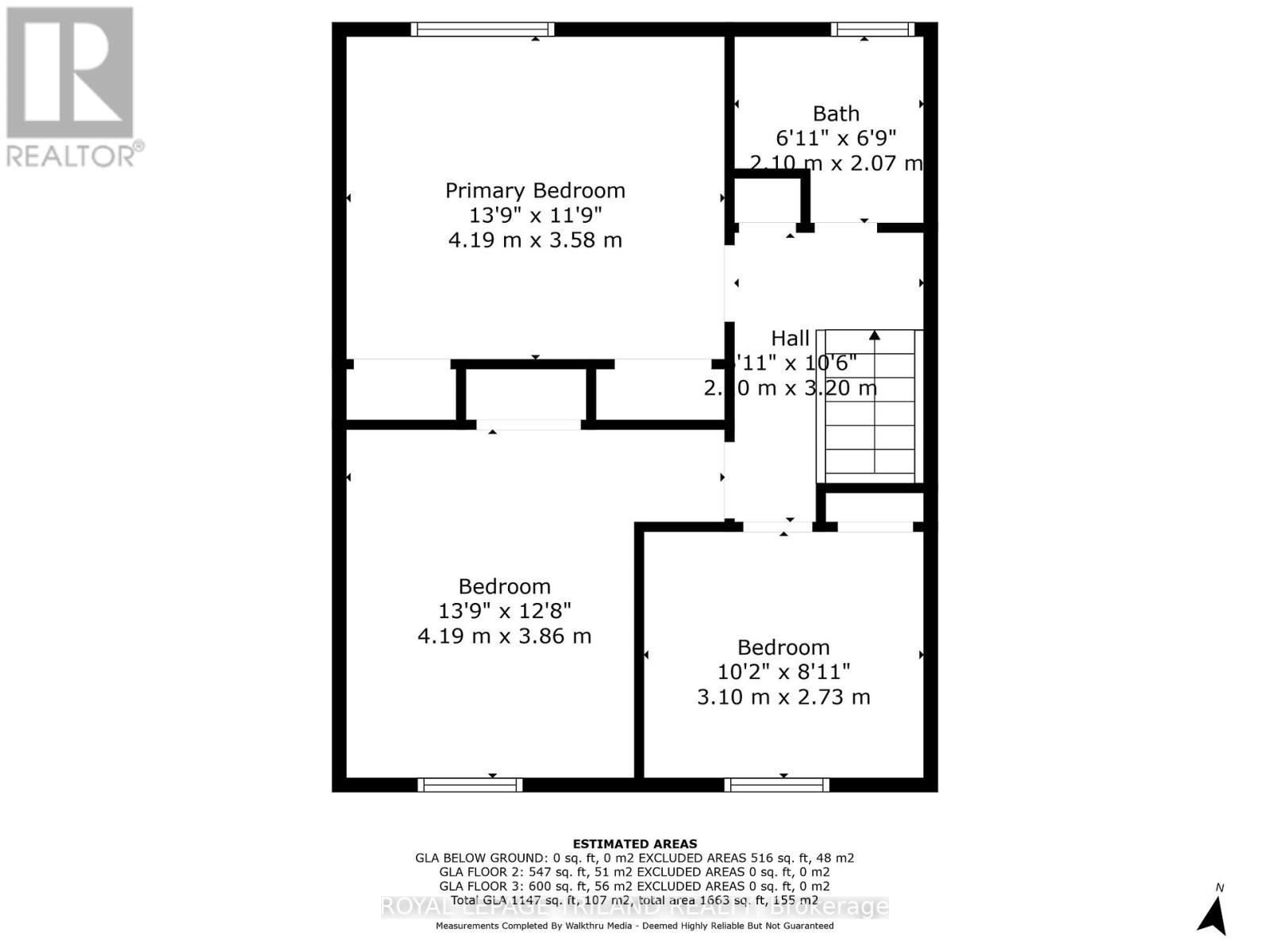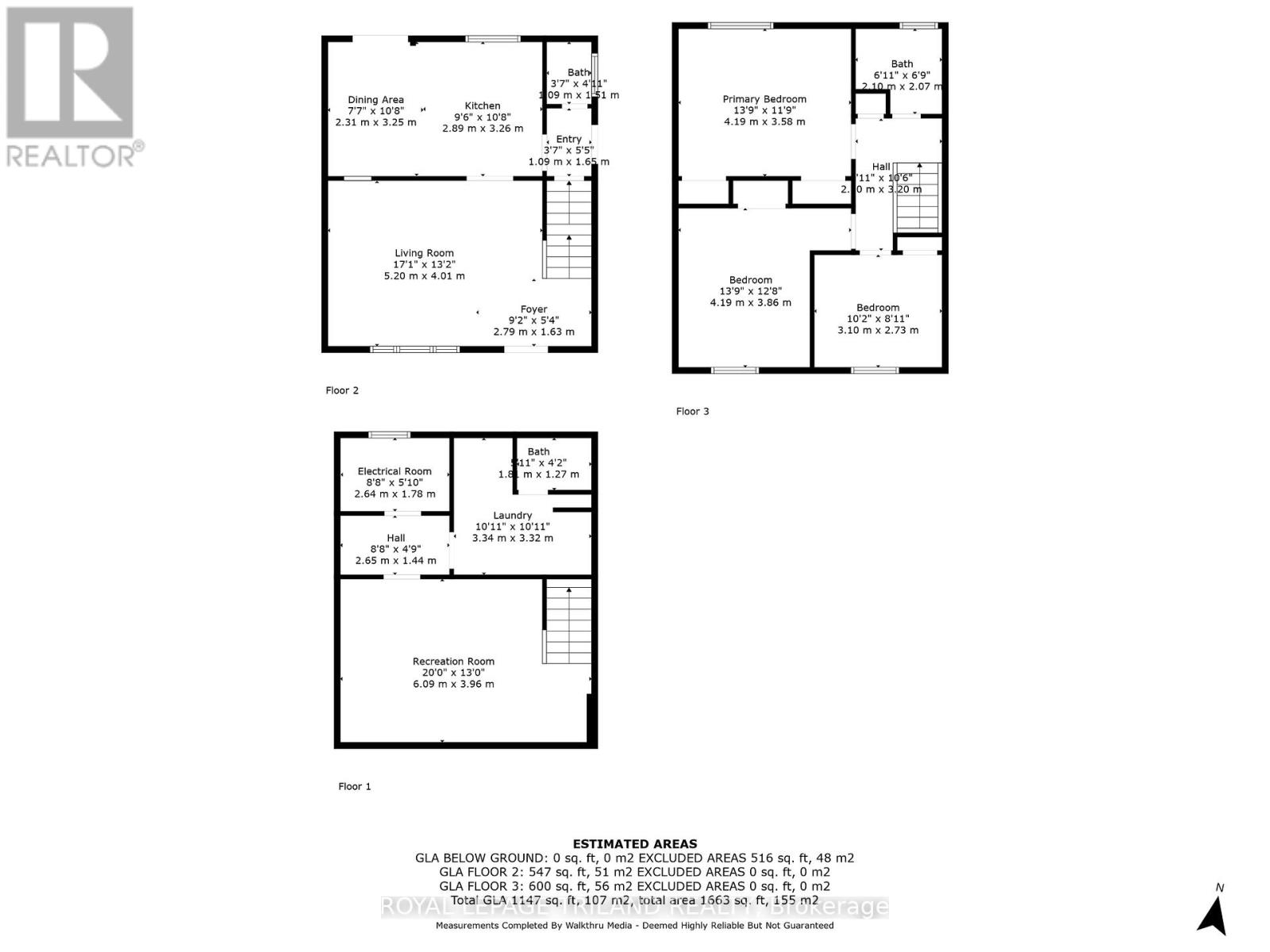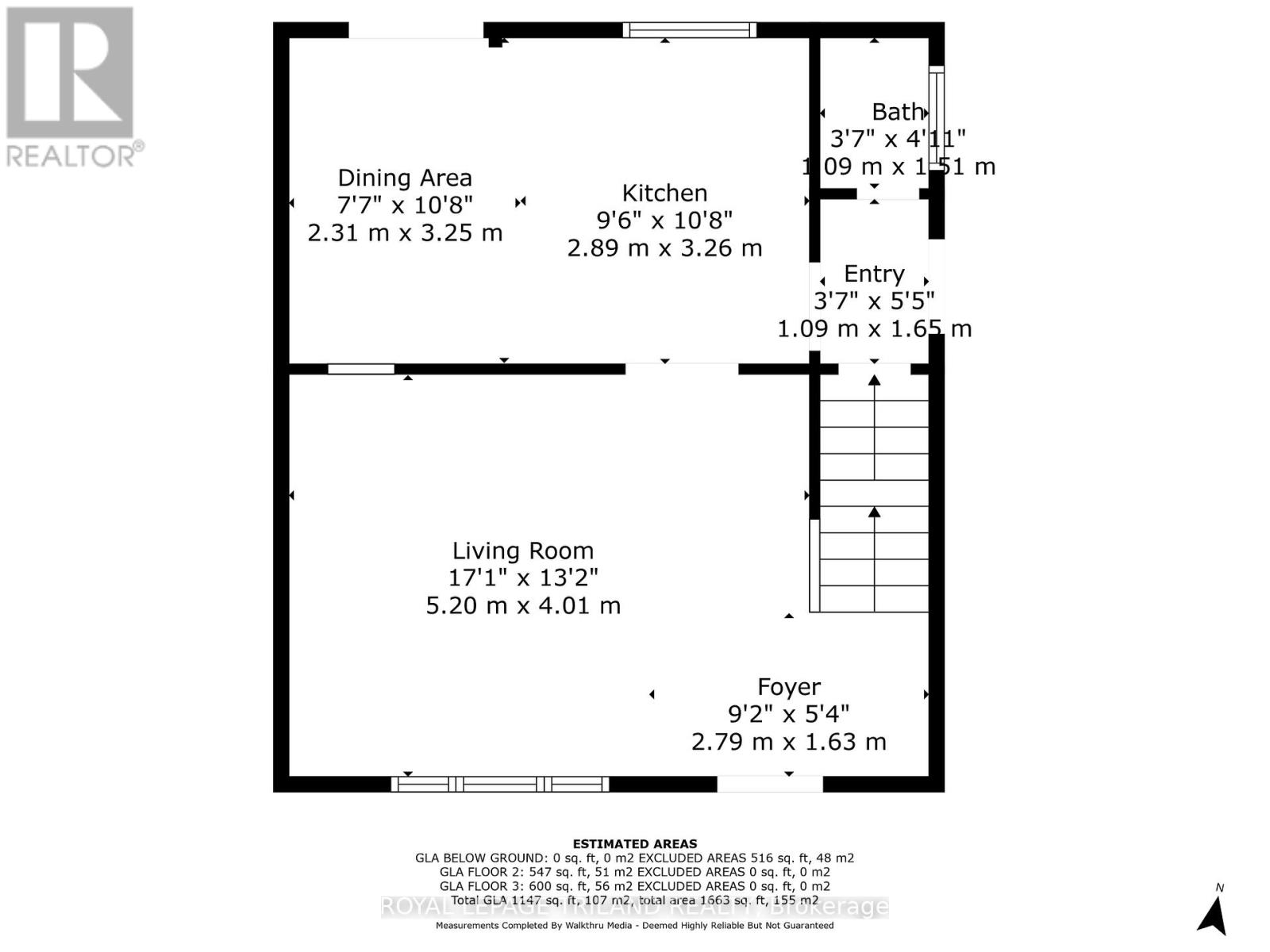87 Killarney Place, London, Ontario N5X 2B5 (28109682)
87 Killarney Place London, Ontario N5X 2B5
$569,000
Welcome to 87 Killarney Place. Located in the highly desirable Northridge neighbourhood, this well-maintained 3-bedroom semi offers a rare full-size garage, an extra-long driveway (parking for 4+ cars), and a private, tree-lined lot.Inside, enjoy an updated kitchen (2017) with leathered granite counters, soft-close drawers, a fire clay apron sink, and stainless steel appliances (fridge 2024). Major updates include electrical (2017), furnace (2018), A/C (2021), roof with new sheathing and shingles (2023), and patio door (2024). The bathrooms have been refreshed: the powder room on the main floor (2017) and the full bath upstairs (2023). The basement renovation was completed in 2024/2025. Located near top-rated schools, parks, and amenities, this move-in-ready home is perfect for families. Don't miss your chance to make it yours! Fresh sod to be laid before closing. (id:60297)
Open House
This property has open houses!
2:00 pm
Ends at:4:00 pm
Property Details
| MLS® Number | X12057395 |
| Property Type | Single Family |
| Community Name | North H |
| Features | Wooded Area |
Building
| BathroomTotal | 2 |
| BedroomsAboveGround | 3 |
| BedroomsTotal | 3 |
| BasementDevelopment | Finished |
| BasementType | Full (finished) |
| ConstructionStyleAttachment | Semi-detached |
| CoolingType | Central Air Conditioning |
| ExteriorFinish | Vinyl Siding, Brick |
| FoundationType | Poured Concrete |
| HalfBathTotal | 1 |
| HeatingFuel | Natural Gas |
| HeatingType | Forced Air |
| StoriesTotal | 2 |
| Type | House |
| UtilityWater | Municipal Water |
Parking
| Detached Garage | |
| Garage |
Land
| Acreage | No |
| Sewer | Sanitary Sewer |
| SizeDepth | 110 Ft |
| SizeFrontage | 26 Ft |
| SizeIrregular | 26 X 110 Ft |
| SizeTotalText | 26 X 110 Ft |
| ZoningDescription | R2-3 |
Rooms
| Level | Type | Length | Width | Dimensions |
|---|---|---|---|---|
| Second Level | Primary Bedroom | 4.19 m | 3.58 m | 4.19 m x 3.58 m |
| Second Level | Bedroom | 4.19 m | 3.86 m | 4.19 m x 3.86 m |
| Second Level | Bedroom | 3.1 m | 2.73 m | 3.1 m x 2.73 m |
| Second Level | Bathroom | Measurements not available | ||
| Lower Level | Recreational, Games Room | 6.09 m | 3.96 m | 6.09 m x 3.96 m |
| Main Level | Living Room | 5.2 m | 4.01 m | 5.2 m x 4.01 m |
| Main Level | Kitchen | 2.89 m | 3.3 m | 2.89 m x 3.3 m |
| Main Level | Dining Room | 2.31 m | 3.25 m | 2.31 m x 3.25 m |
| Main Level | Bathroom | Measurements not available |
https://www.realtor.ca/real-estate/28109682/87-killarney-place-london-north-h
Interested?
Contact us for more information
Stewart Blair
Broker
Brittany Wurfel
Salesperson
Jeremy Odland
Broker
THINKING OF SELLING or BUYING?
We Get You Moving!
Contact Us

About Steve & Julia
With over 40 years of combined experience, we are dedicated to helping you find your dream home with personalized service and expertise.
© 2025 Wiggett Properties. All Rights Reserved. | Made with ❤️ by Jet Branding
