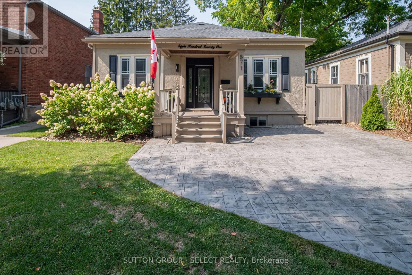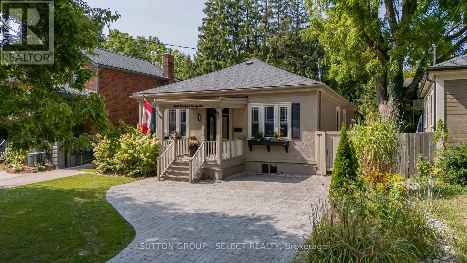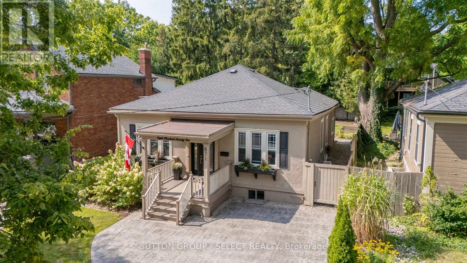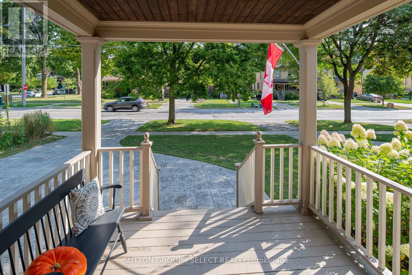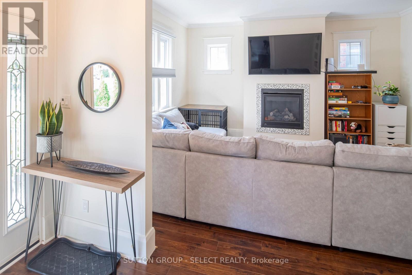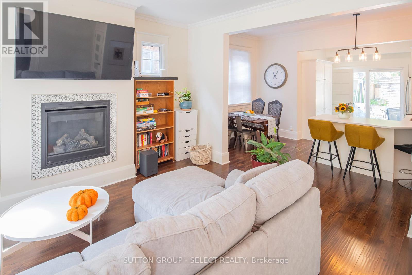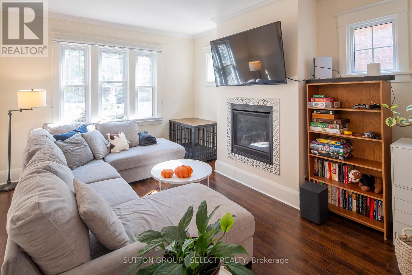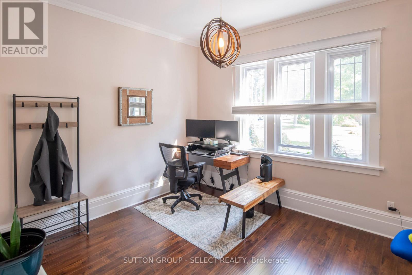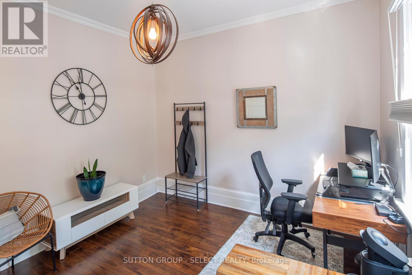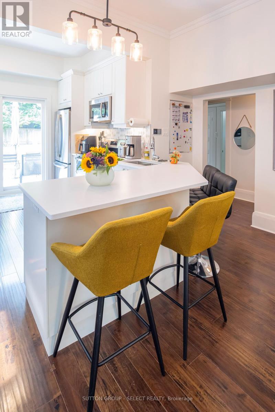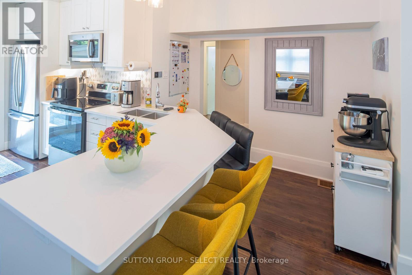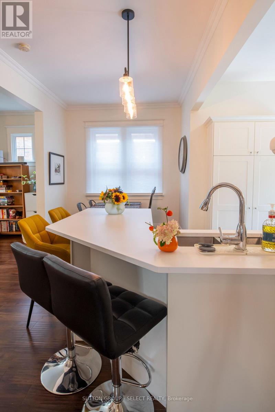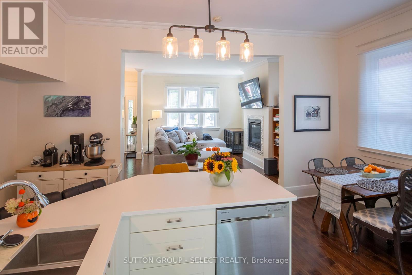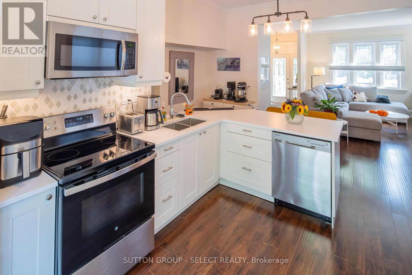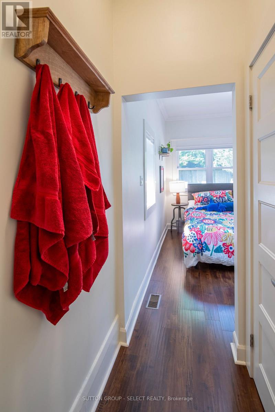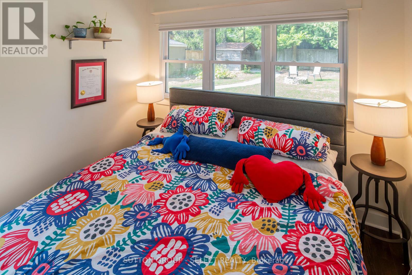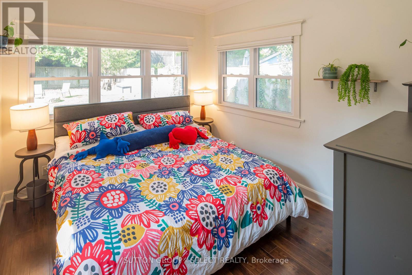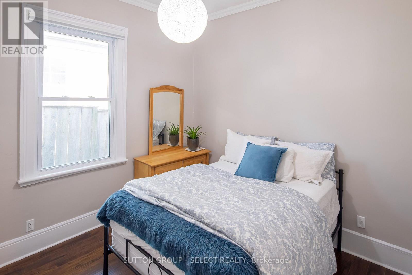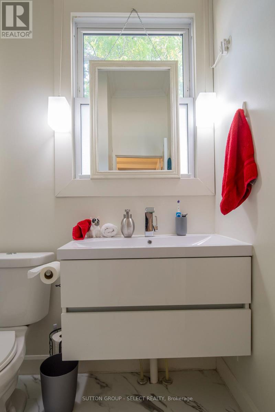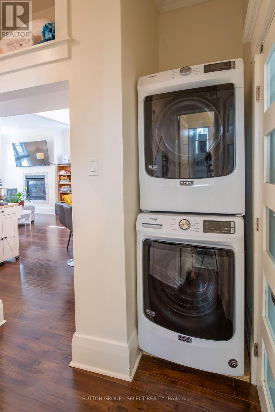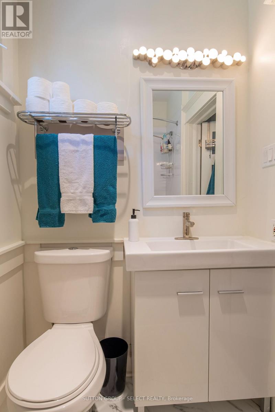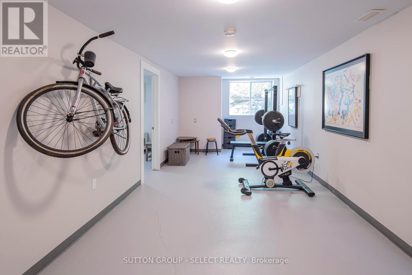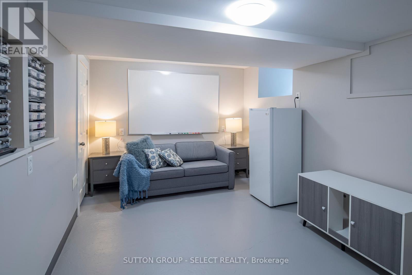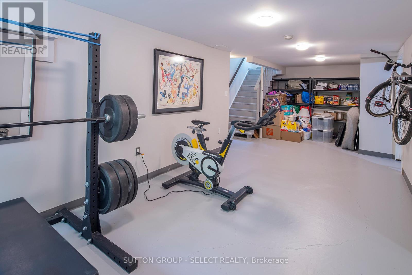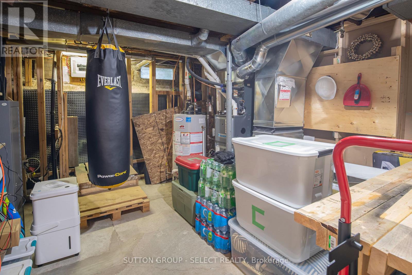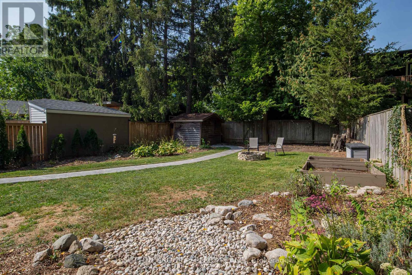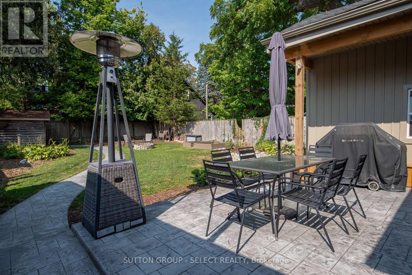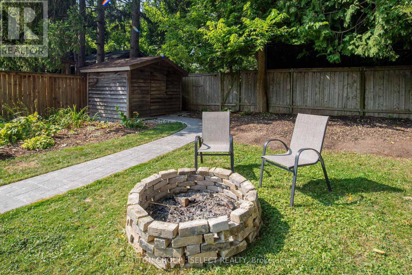871 Colborne Street, London East (East B), Ontario N6A 4A1 (28843818)
871 Colborne Street London East, Ontario N6A 4A1
$639,900
An absolute gem awaits you at 871 Colborne Street. Extensively renovated over the past 6 years, this 3 bedroom , 2 bath Old North One Floor beauty is sure to please. Featuring Open Concept living at it's best, upon entering you are greeted by a warm living space with gas fireplace, kitchen featuring Quartz counter tops, breakfast bar and stainless steel appliances. Your dining/eating area is easily accessible as is access to the rear yard. The front 2 bedrooms are airy and bright and the Master suite offers ensuite privileges, closet space and a generous sized Primary bedroom . Stacking washer and dryer are at your fingertips as well. Venture to the lower level and you will discover a large recreation/family room area with separate office/hobby room. The fenced rear yard is truly a natures delight with its stamped patio and privacy abound. Situated amongst some of the best schools that the City has to offer, you are minutes to Richmond Row or Western University. Updates are too many to list but include stamped concrete drive, patio and walks, motorized blinds and much more. You can feel the pride and workmanship put into this home upon viewing. Which I wouldn't hesitate on as it is priced to sell and will sell fast! A must see. Contact LA for further info. (id:60297)
Property Details
| MLS® Number | X12395071 |
| Property Type | Single Family |
| Community Name | East B |
| AmenitiesNearBy | Hospital, Place Of Worship, Schools, Public Transit |
| CommunityFeatures | School Bus |
| EquipmentType | Water Heater |
| Features | Wooded Area, Flat Site, Dry, Sump Pump |
| ParkingSpaceTotal | 2 |
| RentalEquipmentType | Water Heater |
| Structure | Patio(s), Porch, Shed |
| ViewType | City View |
Building
| BathroomTotal | 2 |
| BedroomsAboveGround | 3 |
| BedroomsTotal | 3 |
| Amenities | Fireplace(s) |
| Appliances | Dishwasher, Dryer, Stove, Washer, Refrigerator |
| ArchitecturalStyle | Bungalow |
| BasementDevelopment | Partially Finished |
| BasementType | N/a (partially Finished) |
| ConstructionStyleAttachment | Detached |
| CoolingType | Central Air Conditioning |
| ExteriorFinish | Stucco |
| FireProtection | Smoke Detectors |
| FireplacePresent | Yes |
| FireplaceTotal | 1 |
| FoundationType | Concrete |
| HeatingFuel | Natural Gas |
| HeatingType | Forced Air |
| StoriesTotal | 1 |
| SizeInterior | 1100 - 1500 Sqft |
| Type | House |
| UtilityWater | Municipal Water |
Parking
| No Garage |
Land
| Acreage | No |
| LandAmenities | Hospital, Place Of Worship, Schools, Public Transit |
| LandscapeFeatures | Landscaped |
| Sewer | Sanitary Sewer |
| SizeDepth | 118 Ft ,3 In |
| SizeFrontage | 44 Ft ,3 In |
| SizeIrregular | 44.3 X 118.3 Ft |
| SizeTotalText | 44.3 X 118.3 Ft|under 1/2 Acre |
| ZoningDescription | R2-2 |
Rooms
| Level | Type | Length | Width | Dimensions |
|---|---|---|---|---|
| Basement | Recreational, Games Room | 6.4 m | 3.05 m | 6.4 m x 3.05 m |
| Basement | Office | 3.96 m | 3.05 m | 3.96 m x 3.05 m |
| Main Level | Great Room | 4.88 m | 3.81 m | 4.88 m x 3.81 m |
| Main Level | Dining Room | 2.69 m | 1.52 m | 2.69 m x 1.52 m |
| Main Level | Kitchen | 5.33 m | 3.56 m | 5.33 m x 3.56 m |
| Main Level | Primary Bedroom | 3.66 m | 3.05 m | 3.66 m x 3.05 m |
| Main Level | Bedroom 3 | 3.35 m | 3.05 m | 3.35 m x 3.05 m |
| Main Level | Bedroom 2 | 3.66 m | 3.51 m | 3.66 m x 3.51 m |
Utilities
| Cable | Available |
| Electricity | Installed |
| Sewer | Installed |
https://www.realtor.ca/real-estate/28843818/871-colborne-street-london-east-east-b-east-b
Interested?
Contact us for more information
James Smith
Salesperson
THINKING OF SELLING or BUYING?
We Get You Moving!
Contact Us

About Steve & Julia
With over 40 years of combined experience, we are dedicated to helping you find your dream home with personalized service and expertise.
© 2025 Wiggett Properties. All Rights Reserved. | Made with ❤️ by Jet Branding
