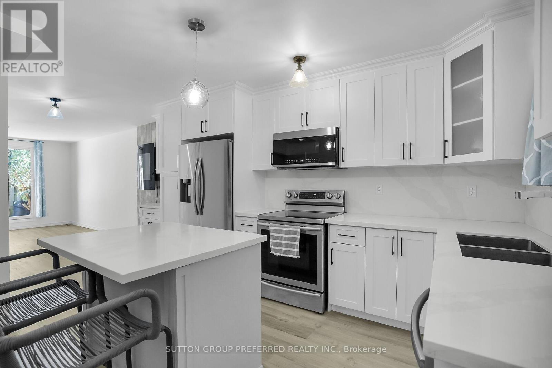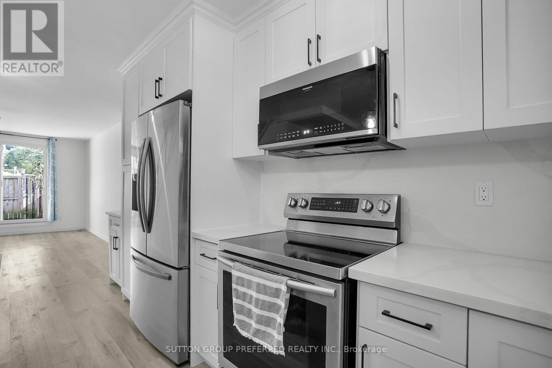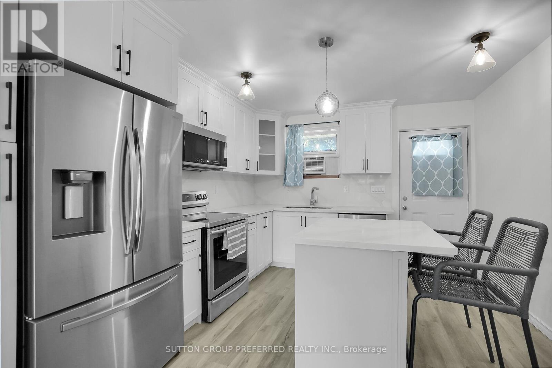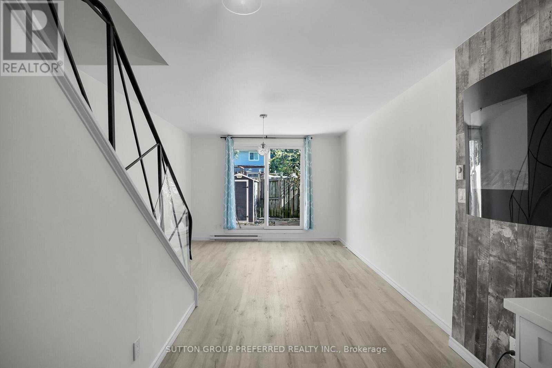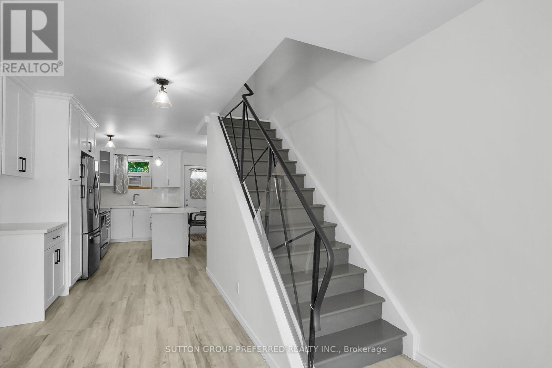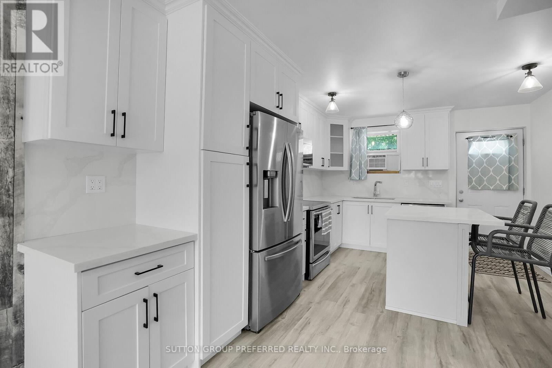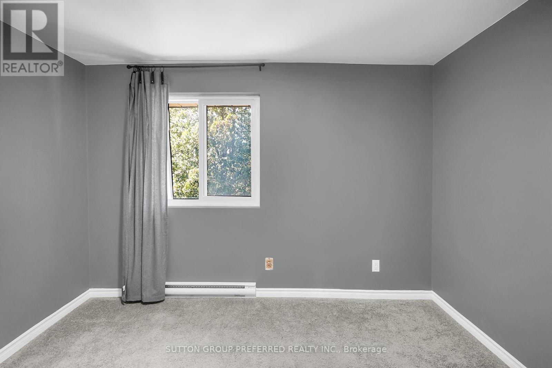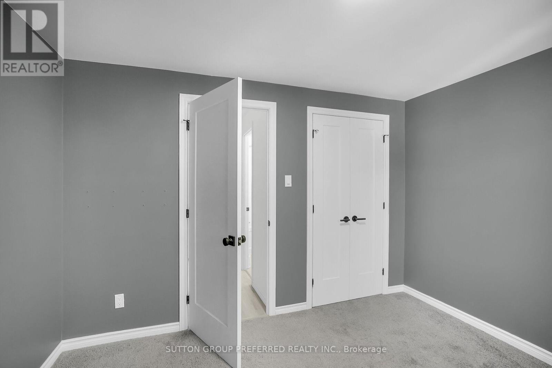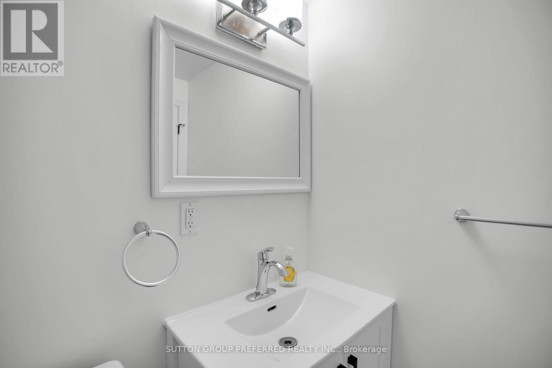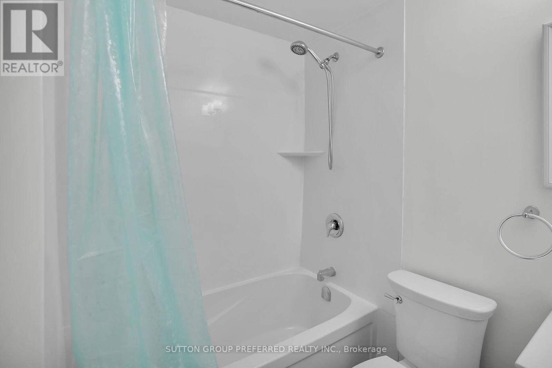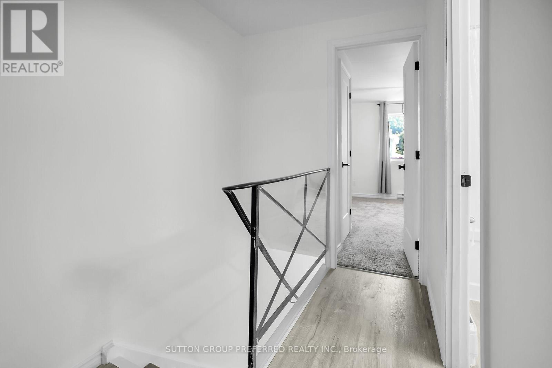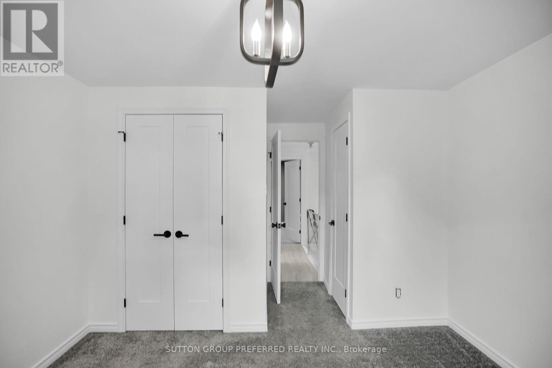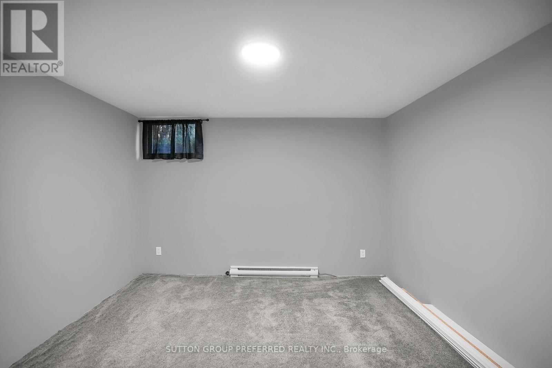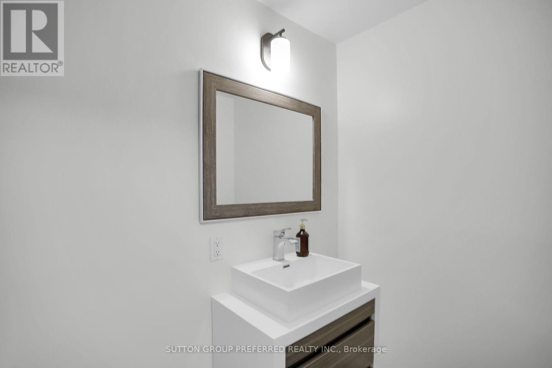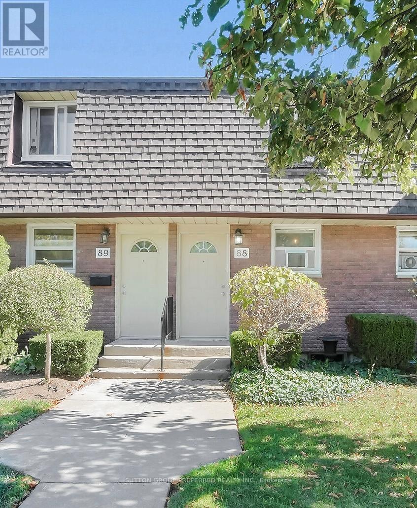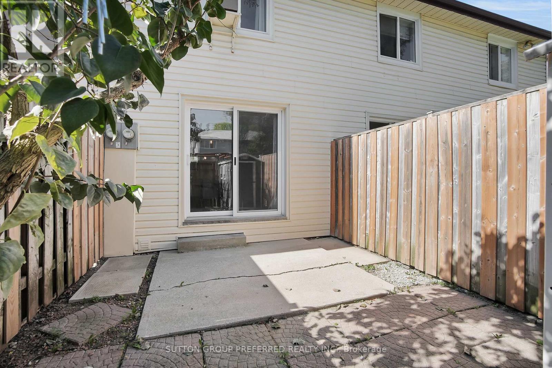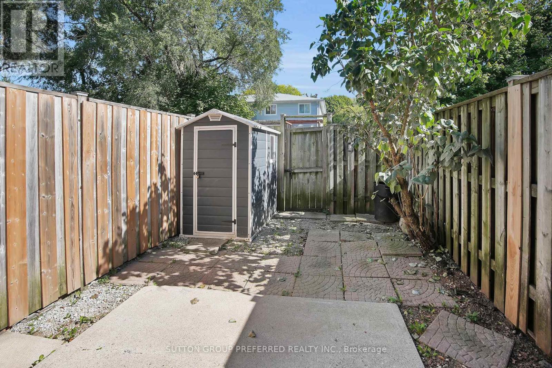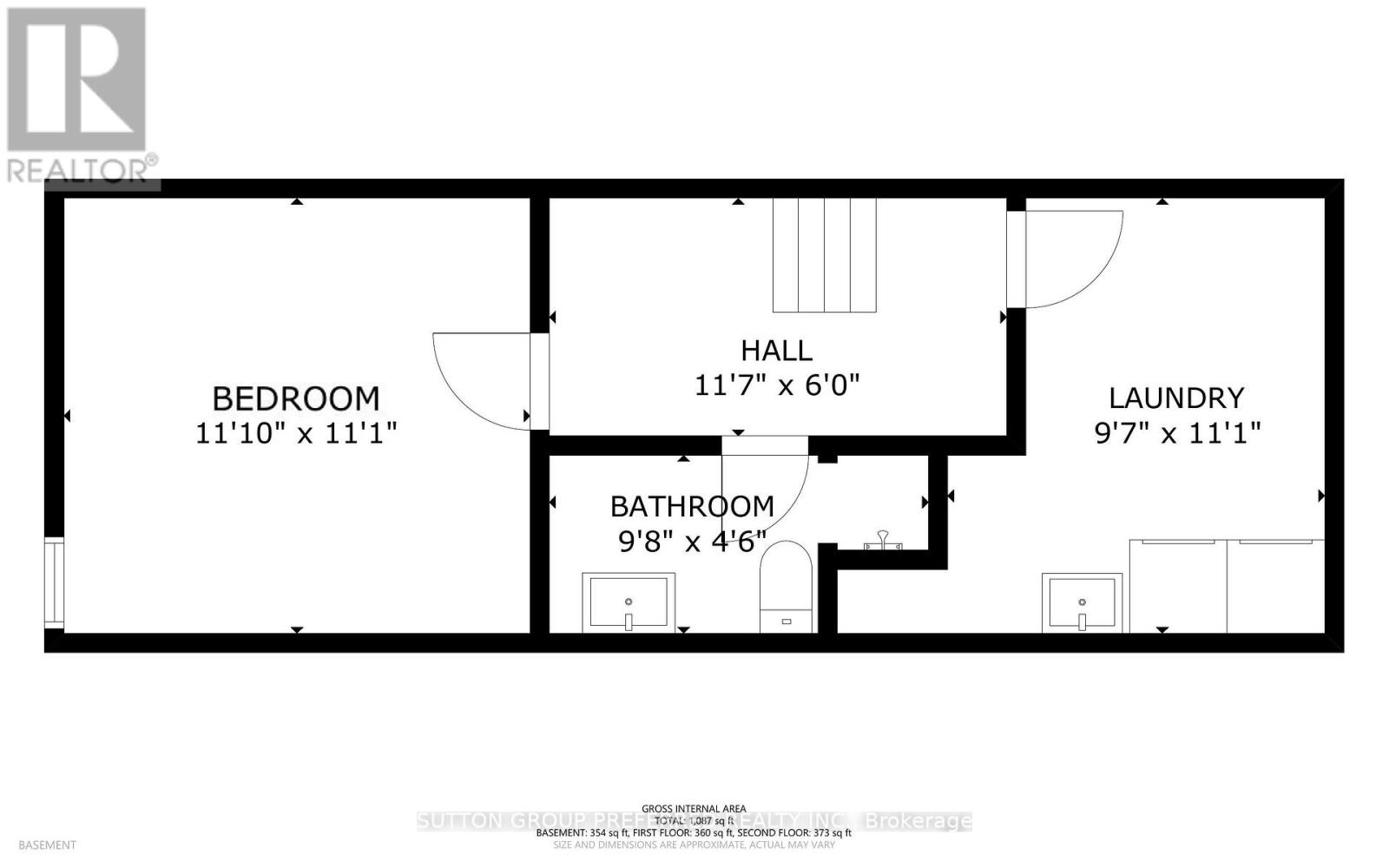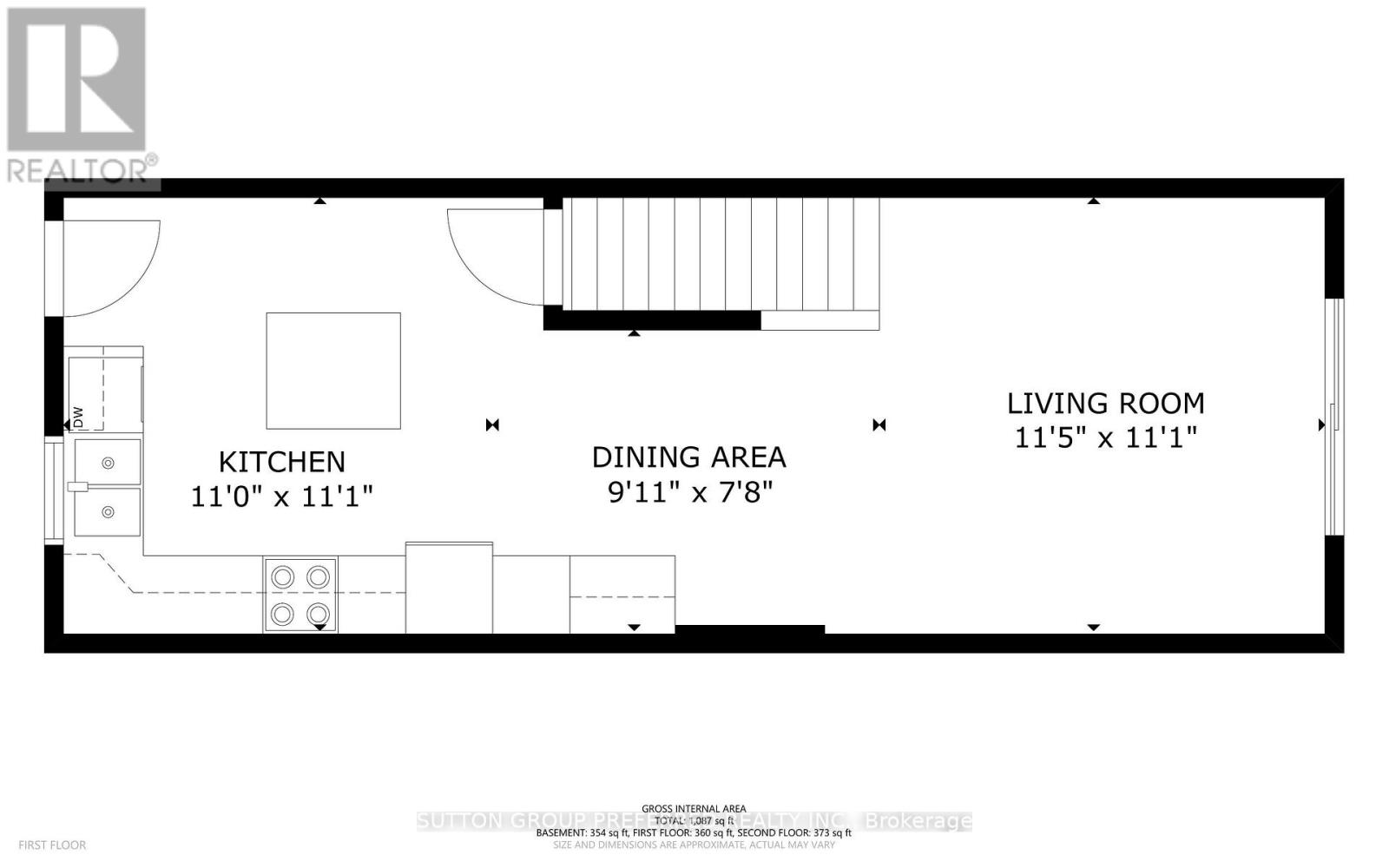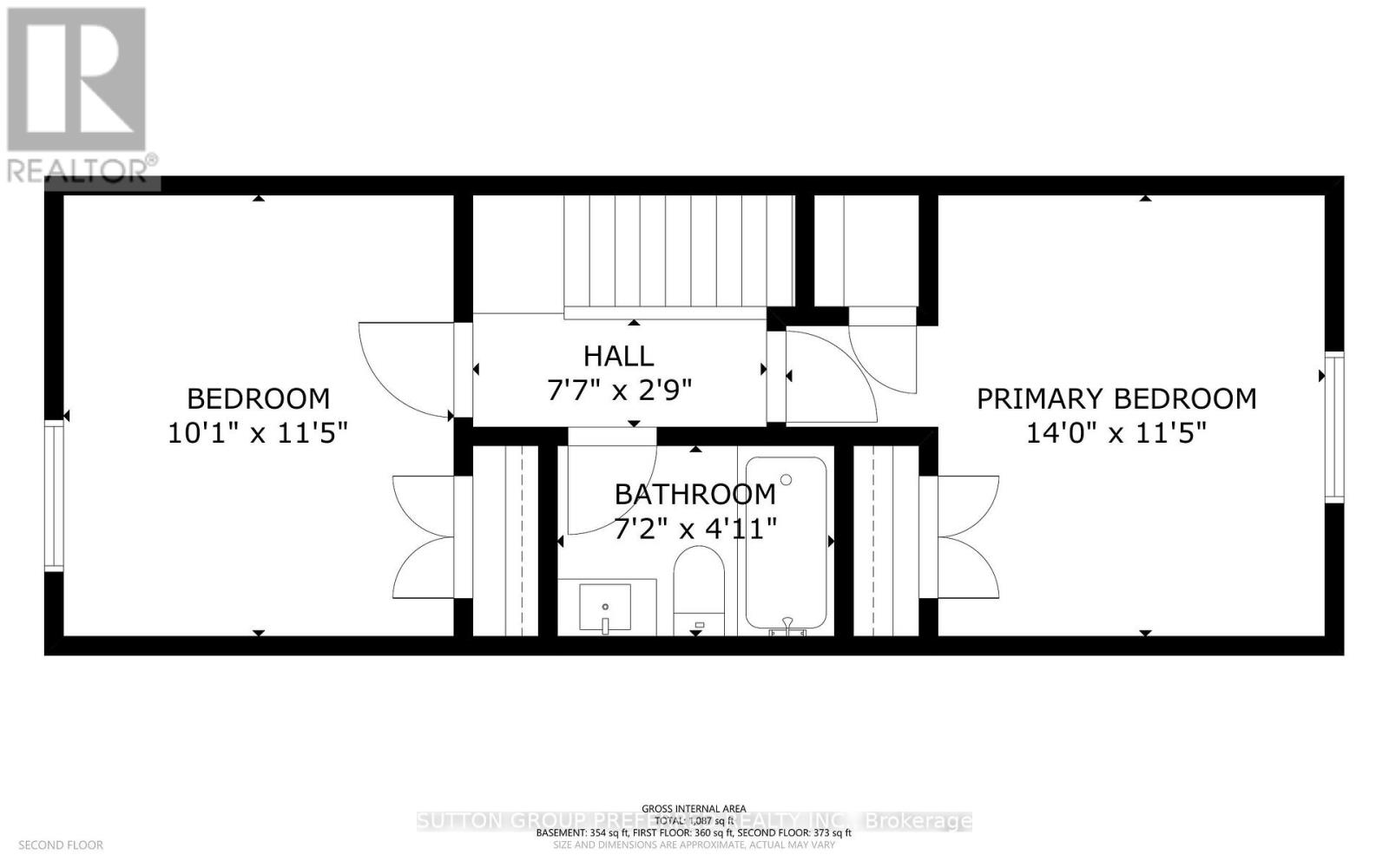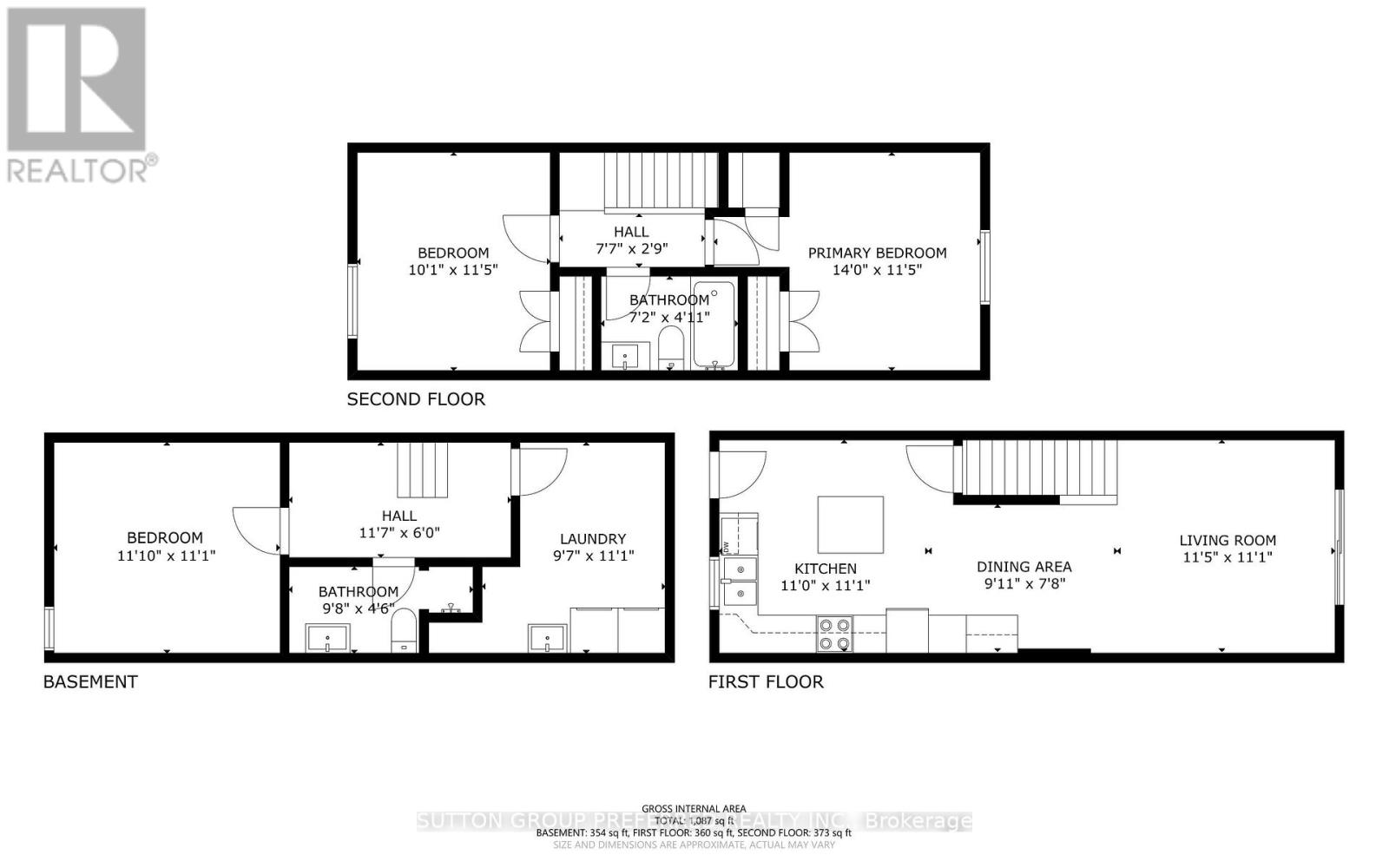88 - 1919 Trafalgar Street, London East (East I), Ontario N5V 1A1 (28945022)
88 - 1919 Trafalgar Street London East, Ontario N5V 1A1
$369,900Maintenance, Insurance, Common Area Maintenance, Water
$240 Monthly
Maintenance, Insurance, Common Area Maintenance, Water
$240 MonthlyWelcome to 88-1919 Trafalgar Street, a fully updated townhouse condo offering affordable living in East London! This home has been completely renovated from top to bottomeverything is new, including the kitchen, bathrooms, flooring, paint, and even an electric fireplace for cozy nights in. The condo corporation has recently replaced the windows as well, giving you peace of mind for years to come. Inside, youll find two spacious bedrooms upstairs along with a full 4-piece bath. The finished basement adds extra living space with a third bedroom and a 3-piece bath, perfect for guests, a home office, or a teenagers retreat as well as a large laundry room with plenty of storage. Step outside to your private fenced backyard, complete with a handy shed for storage. With low condo fees of only $240/month (including water), this is one of the most affordable and move-in-ready options in East London. Whether you're a first-time buyer, downsizing, or looking for a smart investment, this home checks all the boxes. (id:60297)
Property Details
| MLS® Number | X12441790 |
| Property Type | Single Family |
| Community Name | East I |
| AmenitiesNearBy | Park, Place Of Worship, Schools |
| CommunityFeatures | Pets Allowed With Restrictions, Community Centre, School Bus |
| EquipmentType | Water Heater |
| Features | Flat Site, Dry, Carpet Free |
| ParkingSpaceTotal | 1 |
| RentalEquipmentType | Water Heater |
| Structure | Patio(s), Porch |
Building
| BathroomTotal | 2 |
| BedroomsAboveGround | 2 |
| BedroomsBelowGround | 1 |
| BedroomsTotal | 3 |
| Amenities | Fireplace(s) |
| Appliances | Dryer, Stove, Washer, Refrigerator |
| BasementDevelopment | Finished |
| BasementType | Full (finished) |
| CoolingType | Window Air Conditioner |
| ExteriorFinish | Brick, Aluminum Siding |
| FireplacePresent | Yes |
| FireplaceTotal | 1 |
| FoundationType | Concrete |
| HalfBathTotal | 1 |
| HeatingFuel | Electric |
| HeatingType | Baseboard Heaters |
| StoriesTotal | 2 |
| SizeInterior | 800 - 899 Sqft |
| Type | Row / Townhouse |
Parking
| No Garage |
Land
| Acreage | No |
| LandAmenities | Park, Place Of Worship, Schools |
| ZoningDescription | R5-6 |
Rooms
| Level | Type | Length | Width | Dimensions |
|---|---|---|---|---|
| Second Level | Bedroom | 4.27 m | 3.48 m | 4.27 m x 3.48 m |
| Second Level | Bedroom | 3.07 m | 3.48 m | 3.07 m x 3.48 m |
| Basement | Bedroom | 3.35 m | 3.37 m | 3.35 m x 3.37 m |
| Basement | Laundry Room | 2.92 m | 3.37 m | 2.92 m x 3.37 m |
| Main Level | Living Room | 3.47 m | 3.37 m | 3.47 m x 3.37 m |
| Main Level | Kitchen | 3.35 m | 3.37 m | 3.35 m x 3.37 m |
| Main Level | Dining Room | 3.02 m | 2.33 m | 3.02 m x 2.33 m |
https://www.realtor.ca/real-estate/28945022/88-1919-trafalgar-street-london-east-east-i-east-i
Interested?
Contact us for more information
Brian Maceachern
Salesperson
THINKING OF SELLING or BUYING?
We Get You Moving!
Contact Us

About Steve & Julia
With over 40 years of combined experience, we are dedicated to helping you find your dream home with personalized service and expertise.
© 2025 Wiggett Properties. All Rights Reserved. | Made with ❤️ by Jet Branding
